343 Dead Indian Memorial, Ashland, OR 97520
Local realty services provided by:Better Homes and Gardens Real Estate Equinox
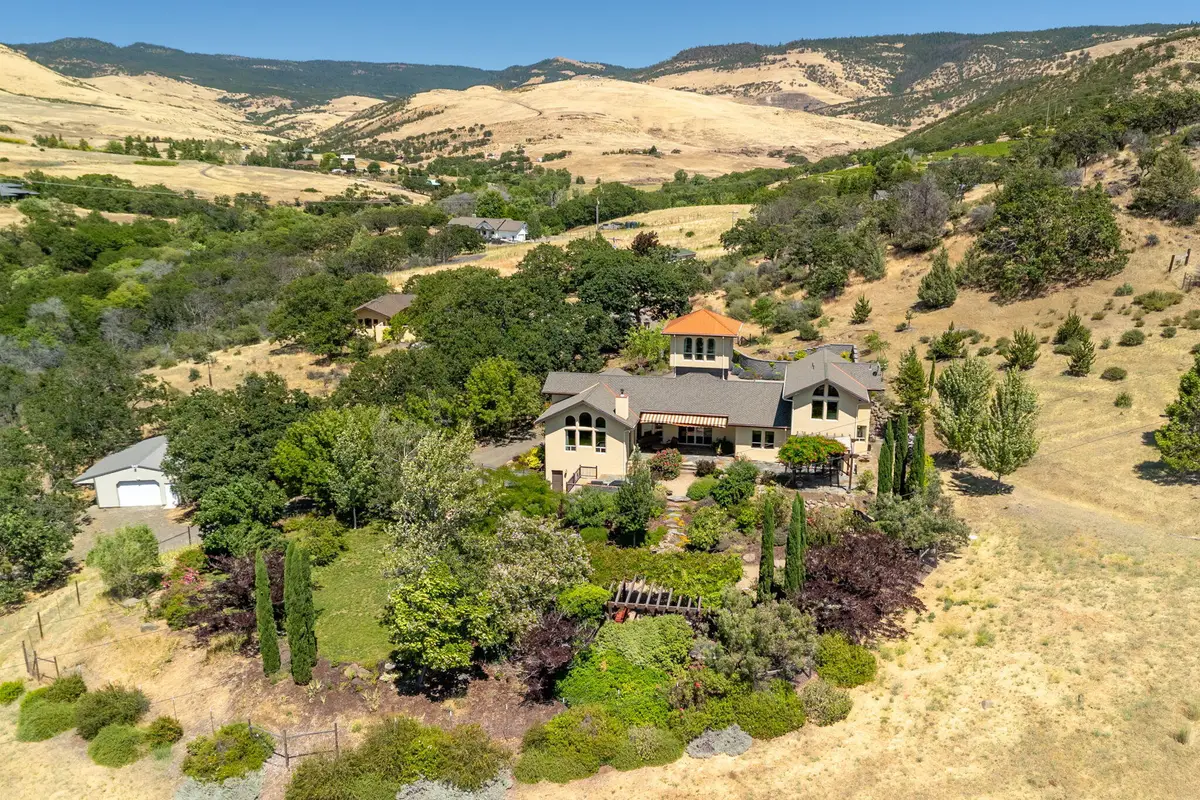


343 Dead Indian Memorial,Ashland, OR 97520
$1,850,000
- 4 Beds
- 3 Baths
- 4,668 sq. ft.
- Single family
- Active
Listed by:deanna & dyan5414144663
Office:john l. scott ashland
MLS#:220199151
Source:OR_SOMLS
Price summary
- Price:$1,850,000
- Price per sq. ft.:$396.32
About this home
Rare Ashland Multifamily opportunity w/ TWO homes on two separate 5+ acre tax lots, near the Belle Fiore Winery. Main house is 4,668 sq ft (4 beds/3 baths). The guest home is 1,132 sqft (2/1). Innovative design w/ radius walls, stucco & perfect window placement. Rustic maple hardwood cabinets, trim & flooring. Dream kitchen w/ Wolf cooktop, double ovens, full freezer/fridge combo, 2 sinks, & granite counters. Travertine, granite & marble adorn the entry. 360-degree views from the tower room, perfect for a home office/potential 4th bedroom. Main level primary w/ huge closet, serene bath w/ double headed shower & corner tub. Second living area on the main, wine cellar, large rec room, one car garage + large detached shop. Second home was built in 2017 and is just as stunning. Views of Mt. Ashland, Pompadour Bluff & the Ashland city lights. The landscaping is nothing short of a dream, w/ raised beds, mature trees, sitting areas + TID & more. Don't miss the creek frontage.
Contact an agent
Home facts
- Year built:2009
- Listing Id #:220199151
- Added:62 day(s) ago
- Updated:August 07, 2025 at 09:00 PM
Rooms and interior
- Bedrooms:4
- Total bathrooms:3
- Full bathrooms:3
- Living area:4,668 sq. ft.
Heating and cooling
- Cooling:Central Air, Ductless, Heat Pump, Zoned
- Heating:Ductless, Electric, Forced Air, Heat Pump, Propane, Wood, Zoned
Structure and exterior
- Roof:Composition
- Year built:2009
- Building area:4,668 sq. ft.
- Lot area:10.38 Acres
Utilities
- Water:Shared Well, Well
- Sewer:Septic Tank
Finances and disclosures
- Price:$1,850,000
- Price per sq. ft.:$396.32
- Tax amount:$14,392 (2024)
New listings near 343 Dead Indian Memorial
- Open Sat, 11am to 1pmNew
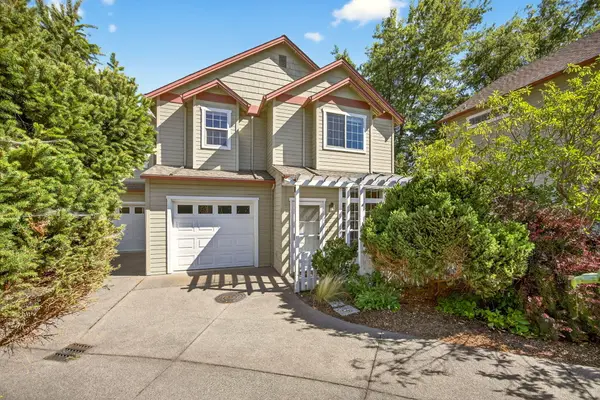 $400,000Active3 beds 3 baths1,633 sq. ft.
$400,000Active3 beds 3 baths1,633 sq. ft.2130 Siskiyou, Ashland, OR 97520
MLS# 220207673Listed by: WINDERMERE VAN VLEET & ASSOCIATES - New
 $785,000Active3 beds 4 baths1,459 sq. ft.
$785,000Active3 beds 4 baths1,459 sq. ft.876 - 878 Clay, Ashland, OR 97520
MLS# 220206430Listed by: CASCADE HASSON SOTHEBY'S INTERNATIONAL REALTY - New
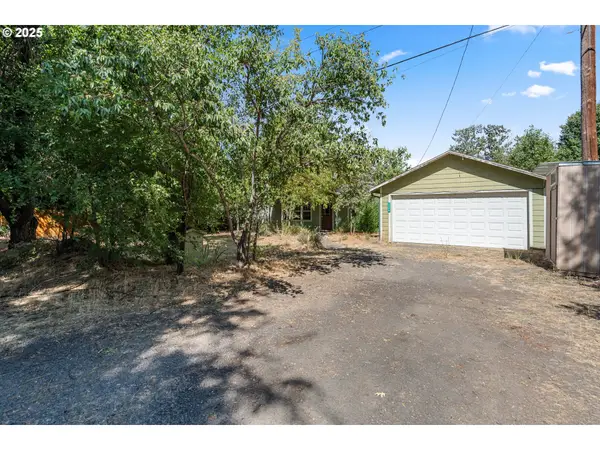 $439,900Active3 beds 2 baths2,310 sq. ft.
$439,900Active3 beds 2 baths2,310 sq. ft.3345 Highway 66, Ashland, OR 97520
MLS# 487822504Listed by: WHITE STAR REALTY, INC - New
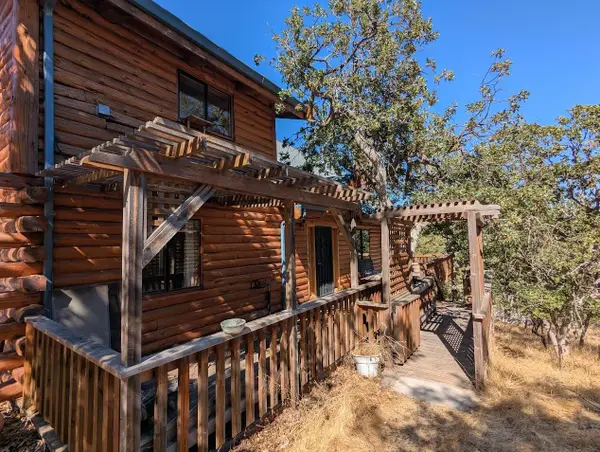 $424,000Active3 beds 2 baths1,458 sq. ft.
$424,000Active3 beds 2 baths1,458 sq. ft.195 Timberlake, Ashland, OR 97520
MLS# 220207558Listed by: ASHLAND HOMES REAL ESTATE INC. - New
 $398,000Active3 beds 3 baths1,633 sq. ft.
$398,000Active3 beds 3 baths1,633 sq. ft.63 Crocker, Ashland, OR 97520
MLS# 220207554Listed by: MILLEN PROPERTY GROUP - New
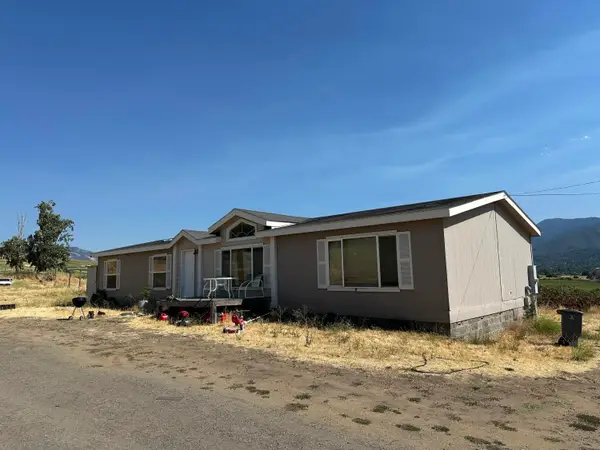 $550,000Active3 beds 2 baths1,728 sq. ft.
$550,000Active3 beds 2 baths1,728 sq. ft.1330 N Mountain, Ashland, OR 97520
MLS# 220207555Listed by: RE/MAX INTEGRITY - New
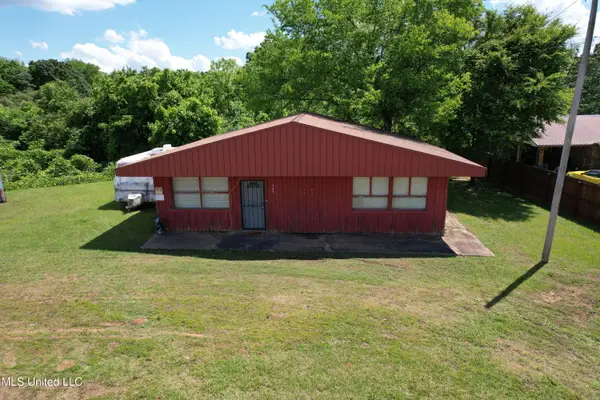 $68,500Active1 beds 1 baths1,140 sq. ft.
$68,500Active1 beds 1 baths1,140 sq. ft.143 Ms-4, Ashland, MS 38603
MLS# 4122115Listed by: FIVE STAR REALTY LLC 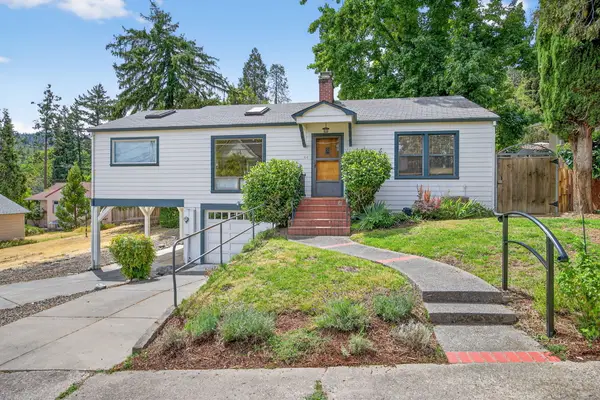 $725,000Pending2 beds 2 baths1,789 sq. ft.
$725,000Pending2 beds 2 baths1,789 sq. ft.64 Nutley, Ashland, OR 97520
MLS# 220207386Listed by: FULL CIRCLE REAL ESTATE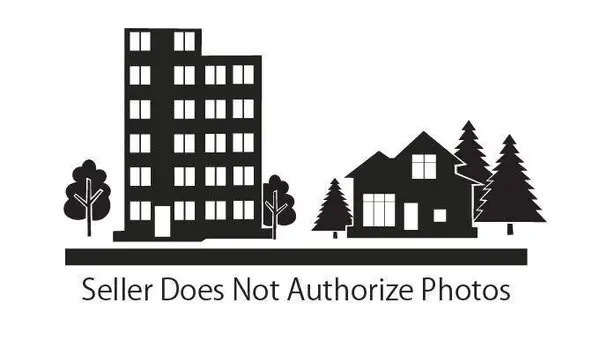 $200,000Pending1 beds 1 baths625 sq. ft.
$200,000Pending1 beds 1 baths625 sq. ft.2271 Mccall, Ashland, OR 97520
MLS# 220207361Listed by: WINDERMERE VAN VLEET & ASSOC2- New
 $1,595,000Active4 beds 5 baths4,733 sq. ft.
$1,595,000Active4 beds 5 baths4,733 sq. ft.161 Sunnyview, Ashland, OR 97520
MLS# 220207203Listed by: JOHN L. SCOTT ASHLAND
