345 Fair Oaks, Ashland, OR 97520
Local realty services provided by:Better Homes and Gardens Real Estate Equinox
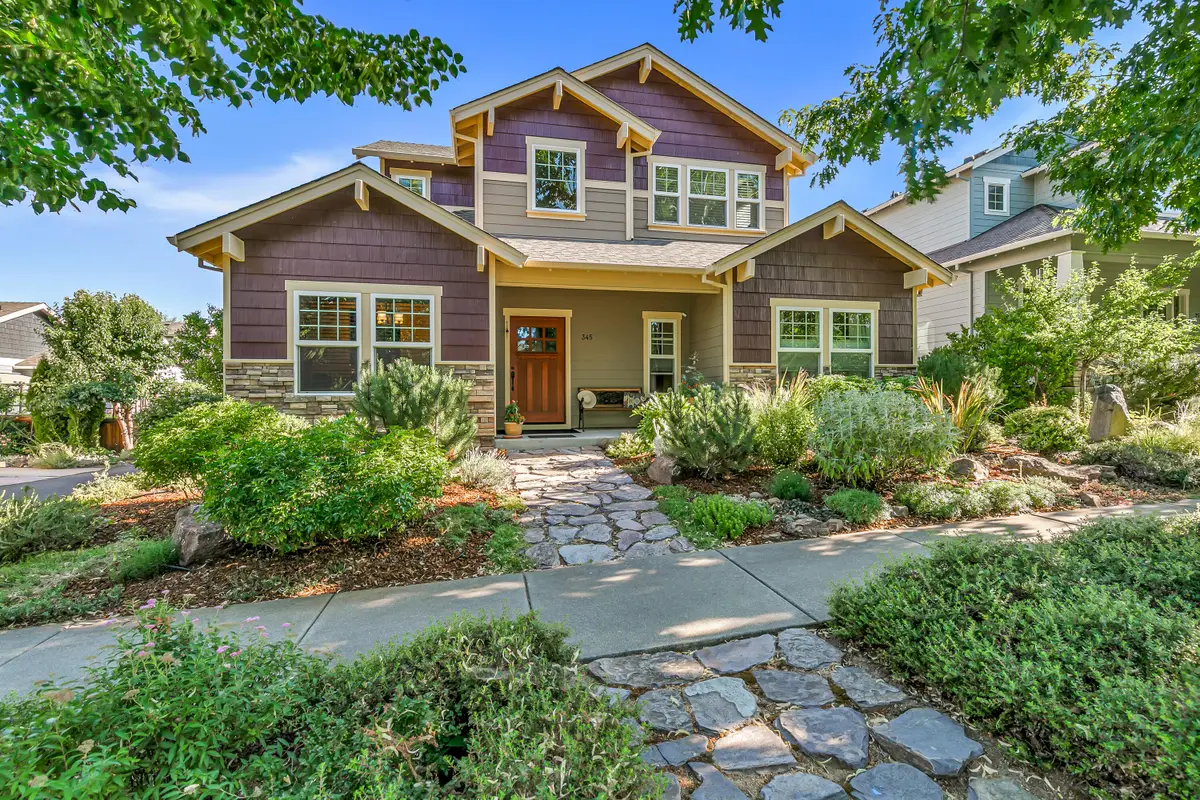
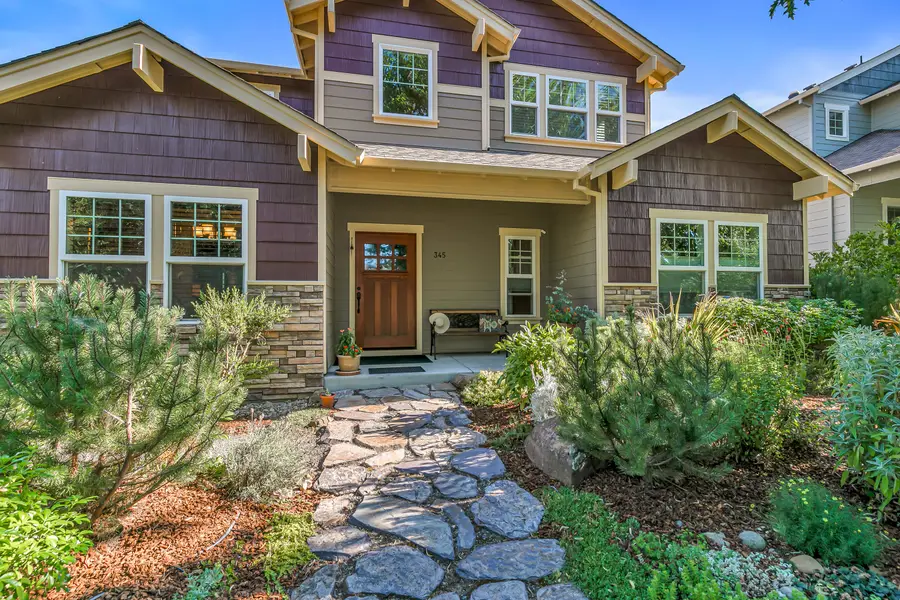
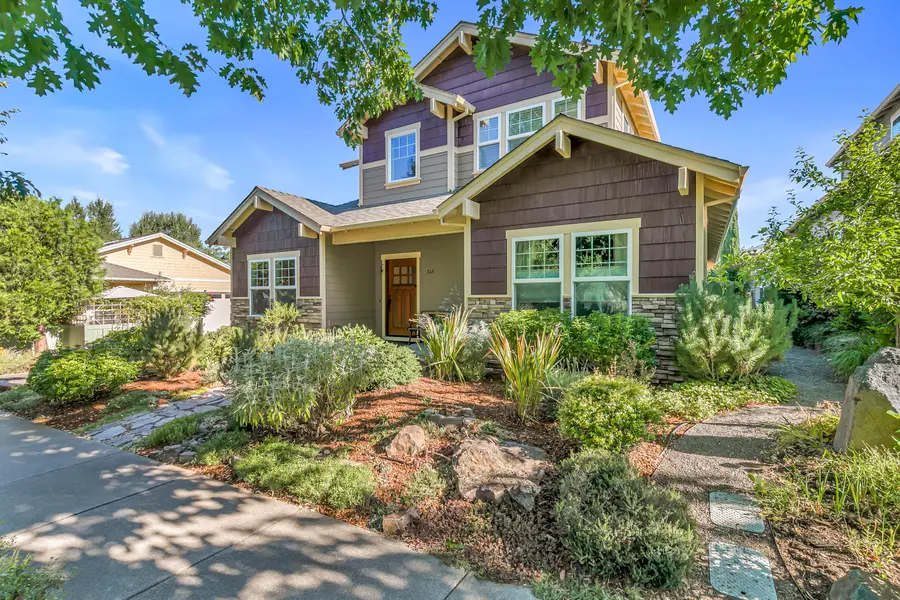
345 Fair Oaks,Ashland, OR 97520
$625,000
- 4 Beds
- 3 Baths
- 2,170 sq. ft.
- Single family
- Pending
Listed by:russell manzone5419511202
Office:john l. scott ashland
MLS#:220206643
Source:OR_SOMLS
Price summary
- Price:$625,000
- Price per sq. ft.:$288.02
About this home
Enjoy the captivating views of Mt. Ashland from this luxury home located just a few short feet from the 4-acre, City of Ashland, Kestrel Park. With Bear Creek set as a backdrop, who could ask for more, but this home offers even more with solid Brazilian cherry floors, custom cherry cabinets throughout, high vaulted ceilings, a gas fireplace with tile surround and craftsman hardwood mantel. In the kitchen you will find custom riff sawn cherry cabinets, stainless appliances, tile backsplash, solid granite countertops, a full butler pantry with lots of room and storage. The main level master is very spacious with views of Mt. Ashland from the nook and includes built-in cherry cabinets. The master bath has lots of tile throughout, a large walk-in shower with stone floor and body spray shower heads. The entire home has been finished with exquisite Divine paint colors, solid core wood doors, a central vacuum system and an exquisite floor plan with 3 large bedrooms upstairs.
Contact an agent
Home facts
- Year built:2007
- Listing Id #:220206643
- Added:17 day(s) ago
- Updated:August 13, 2025 at 06:52 PM
Rooms and interior
- Bedrooms:4
- Total bathrooms:3
- Full bathrooms:2
- Half bathrooms:1
- Living area:2,170 sq. ft.
Heating and cooling
- Cooling:Central Air, ENERGY STAR Qualified Equipment
- Heating:Forced Air, Natural Gas
Structure and exterior
- Roof:Composition
- Year built:2007
- Building area:2,170 sq. ft.
- Lot area:0.11 Acres
Utilities
- Water:Public
- Sewer:Public Sewer
Finances and disclosures
- Price:$625,000
- Price per sq. ft.:$288.02
- Tax amount:$5,780 (2024)
New listings near 345 Fair Oaks
- Open Sat, 11am to 1pmNew
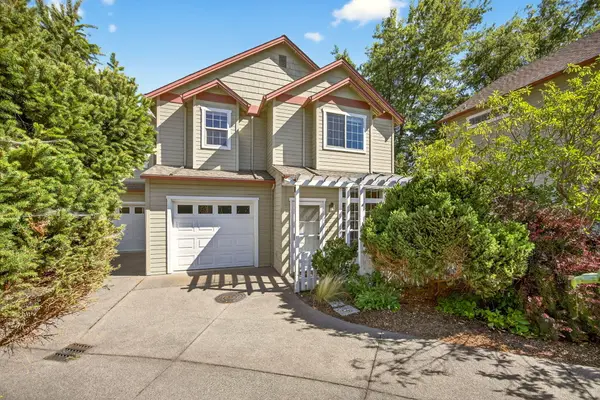 $400,000Active3 beds 3 baths1,633 sq. ft.
$400,000Active3 beds 3 baths1,633 sq. ft.2130 Siskiyou, Ashland, OR 97520
MLS# 220207673Listed by: WINDERMERE VAN VLEET & ASSOCIATES - New
 $785,000Active3 beds 4 baths1,459 sq. ft.
$785,000Active3 beds 4 baths1,459 sq. ft.876 - 878 Clay, Ashland, OR 97520
MLS# 220206430Listed by: CASCADE HASSON SOTHEBY'S INTERNATIONAL REALTY - New
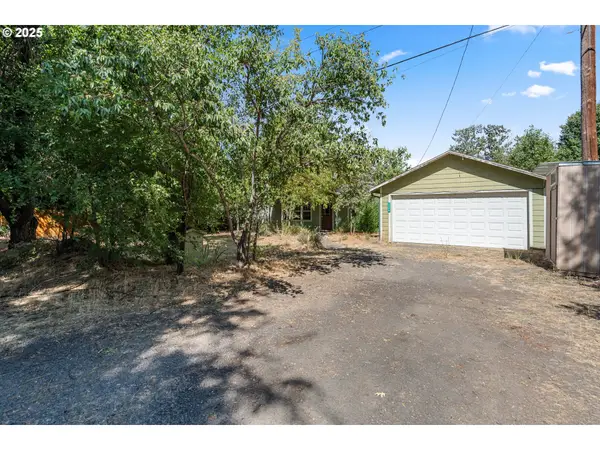 $439,900Active3 beds 2 baths2,310 sq. ft.
$439,900Active3 beds 2 baths2,310 sq. ft.3345 Highway 66, Ashland, OR 97520
MLS# 487822504Listed by: WHITE STAR REALTY, INC - New
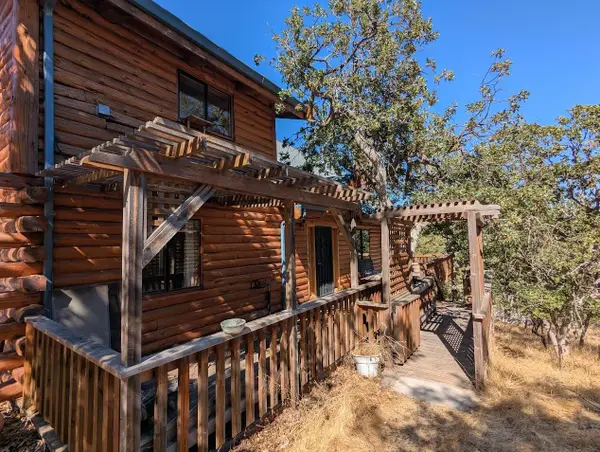 $424,000Active3 beds 2 baths1,458 sq. ft.
$424,000Active3 beds 2 baths1,458 sq. ft.195 Timberlake, Ashland, OR 97520
MLS# 220207558Listed by: ASHLAND HOMES REAL ESTATE INC. - New
 $398,000Active3 beds 3 baths1,633 sq. ft.
$398,000Active3 beds 3 baths1,633 sq. ft.63 Crocker, Ashland, OR 97520
MLS# 220207554Listed by: MILLEN PROPERTY GROUP - New
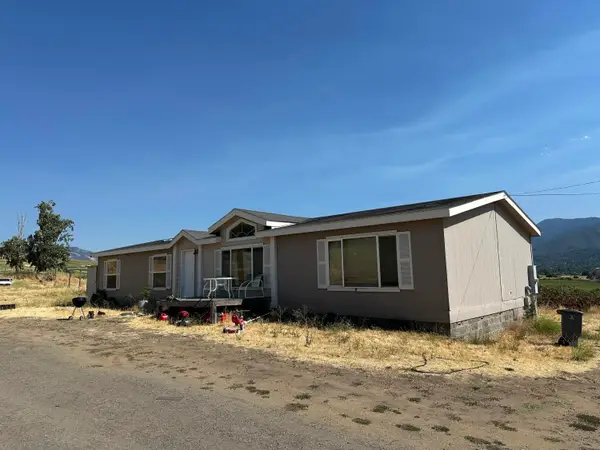 $550,000Active3 beds 2 baths1,728 sq. ft.
$550,000Active3 beds 2 baths1,728 sq. ft.1330 N Mountain, Ashland, OR 97520
MLS# 220207555Listed by: RE/MAX INTEGRITY - New
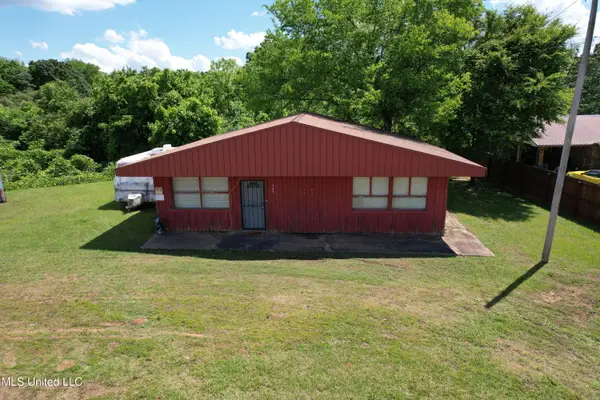 $68,500Active1 beds 1 baths1,140 sq. ft.
$68,500Active1 beds 1 baths1,140 sq. ft.143 Ms-4, Ashland, MS 38603
MLS# 4122115Listed by: FIVE STAR REALTY LLC 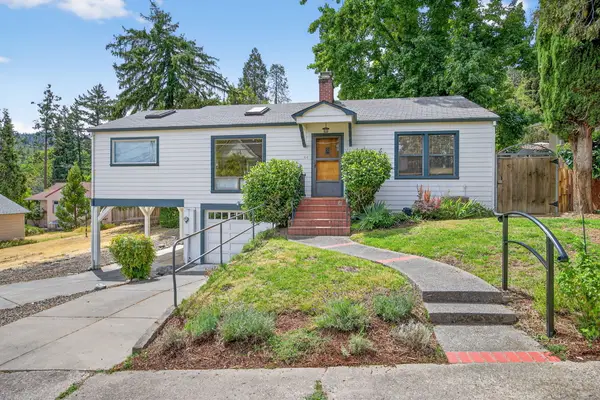 $725,000Pending2 beds 2 baths1,789 sq. ft.
$725,000Pending2 beds 2 baths1,789 sq. ft.64 Nutley, Ashland, OR 97520
MLS# 220207386Listed by: FULL CIRCLE REAL ESTATE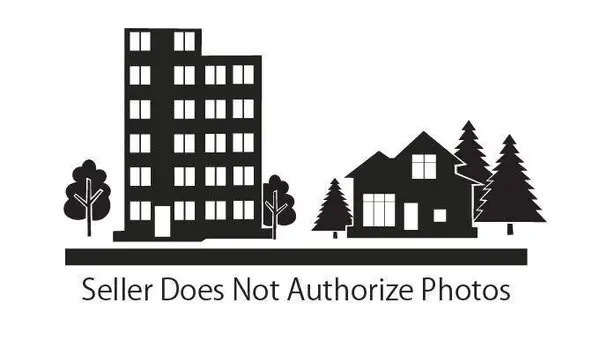 $200,000Pending1 beds 1 baths625 sq. ft.
$200,000Pending1 beds 1 baths625 sq. ft.2271 Mccall, Ashland, OR 97520
MLS# 220207361Listed by: WINDERMERE VAN VLEET & ASSOC2- New
 $1,595,000Active4 beds 5 baths4,733 sq. ft.
$1,595,000Active4 beds 5 baths4,733 sq. ft.161 Sunnyview, Ashland, OR 97520
MLS# 220207203Listed by: JOHN L. SCOTT ASHLAND
