444 Willow, Ashland, OR 97520
Local realty services provided by:Better Homes and Gardens Real Estate Equinox

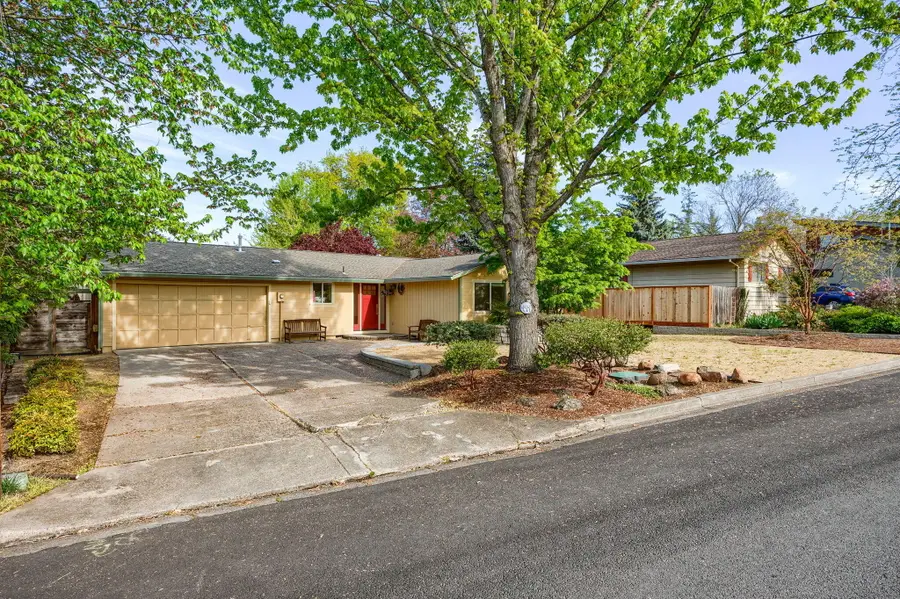
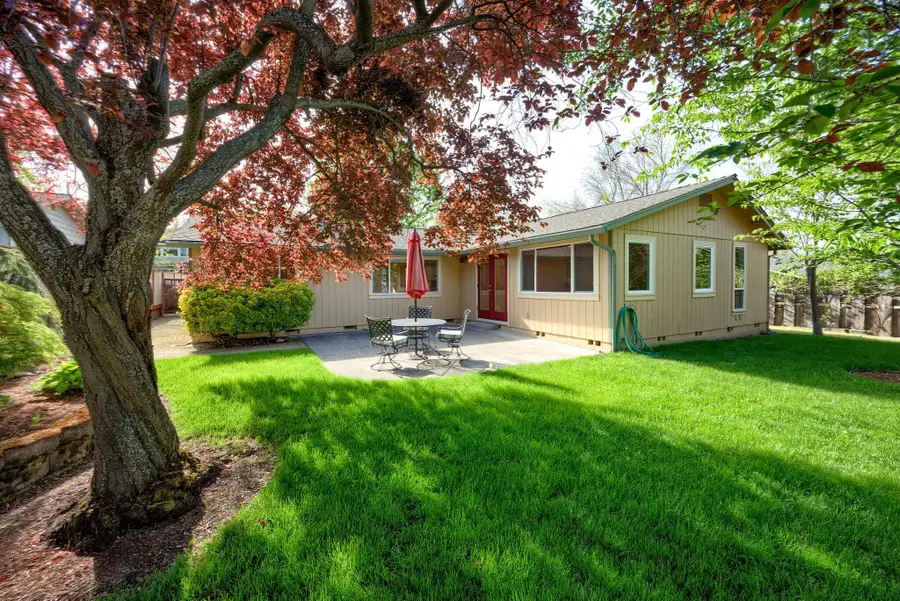
444 Willow,Ashland, OR 97520
$560,000
- 4 Beds
- 3 Baths
- 1,892 sq. ft.
- Single family
- Pending
Listed by:eric poole541-951-5711
Office:full circle real estate
MLS#:220202204
Source:OR_SOMLS
Price summary
- Price:$560,000
- Price per sq. ft.:$295.98
About this home
Lovely, single-level home with an excellent in-law or home office floor plan. Sitting on a .2 acre level lot in a quiet neighborhood, this home has been well-cared for and has a fantastic floor plan. One enters an open floor plan with a large living area, eating area, and kitchen. The light-filled space looks out to the landscaped backyard with various mature trees, providing visual interest and shade. French doors lead to an area perfect for in-laws, guests, or a home office. This area includes a family room, a full bathroom, a bedroom, and an office. Three more bedrooms sit on the other side of the house, creating an excellent separation of space. One is a primary suite that overlooks the yard, has an ensuite bath, tile shower, and floors- a lovely retreat. All of this is close to Helman School, the dog park, the Bear Creek Greenway, and just a short jaunt to downtown. This is a fantastic opportunity to enter the Ashland market!
Contact an agent
Home facts
- Year built:1974
- Listing Id #:220202204
- Added:85 day(s) ago
- Updated:July 30, 2025 at 06:54 PM
Rooms and interior
- Bedrooms:4
- Total bathrooms:3
- Full bathrooms:3
- Living area:1,892 sq. ft.
Heating and cooling
- Cooling:Central Air, Heat Pump
- Heating:Forced Air, Heat Pump
Structure and exterior
- Roof:Composition
- Year built:1974
- Building area:1,892 sq. ft.
- Lot area:0.2 Acres
Utilities
- Water:Public
- Sewer:Public Sewer
Finances and disclosures
- Price:$560,000
- Price per sq. ft.:$295.98
- Tax amount:$3,924 (2024)
New listings near 444 Willow
- Open Sat, 11am to 1pmNew
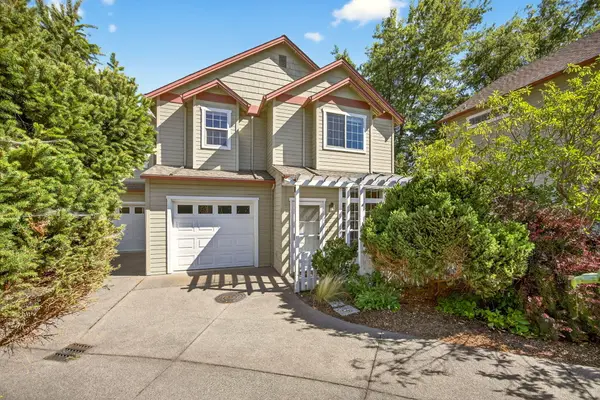 $400,000Active3 beds 3 baths1,633 sq. ft.
$400,000Active3 beds 3 baths1,633 sq. ft.2130 Siskiyou, Ashland, OR 97520
MLS# 220207673Listed by: WINDERMERE VAN VLEET & ASSOCIATES - New
 $785,000Active3 beds 4 baths1,459 sq. ft.
$785,000Active3 beds 4 baths1,459 sq. ft.876 - 878 Clay, Ashland, OR 97520
MLS# 220206430Listed by: CASCADE HASSON SOTHEBY'S INTERNATIONAL REALTY - New
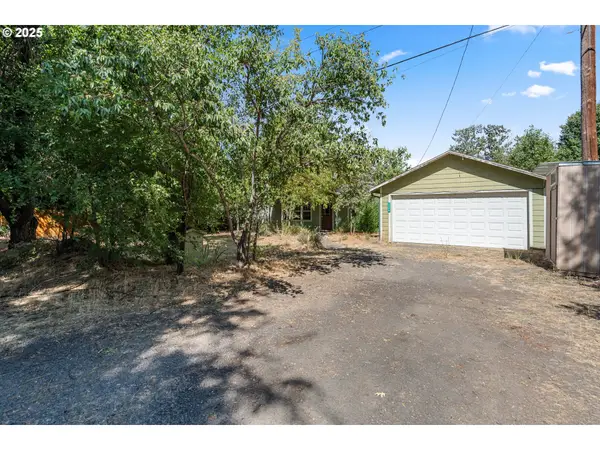 $439,900Active3 beds 2 baths2,310 sq. ft.
$439,900Active3 beds 2 baths2,310 sq. ft.3345 Highway 66, Ashland, OR 97520
MLS# 487822504Listed by: WHITE STAR REALTY, INC - New
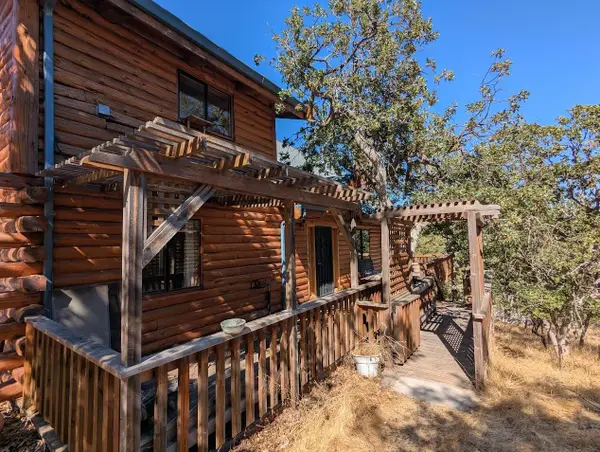 $424,000Active3 beds 2 baths1,458 sq. ft.
$424,000Active3 beds 2 baths1,458 sq. ft.195 Timberlake, Ashland, OR 97520
MLS# 220207558Listed by: ASHLAND HOMES REAL ESTATE INC. - New
 $398,000Active3 beds 3 baths1,633 sq. ft.
$398,000Active3 beds 3 baths1,633 sq. ft.63 Crocker, Ashland, OR 97520
MLS# 220207554Listed by: MILLEN PROPERTY GROUP - New
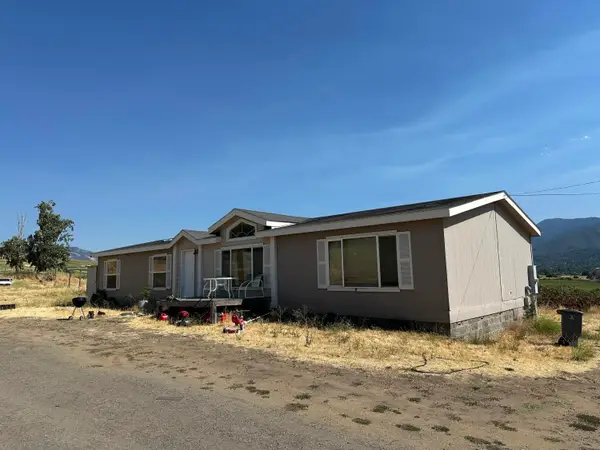 $550,000Active3 beds 2 baths1,728 sq. ft.
$550,000Active3 beds 2 baths1,728 sq. ft.1330 N Mountain, Ashland, OR 97520
MLS# 220207555Listed by: RE/MAX INTEGRITY - New
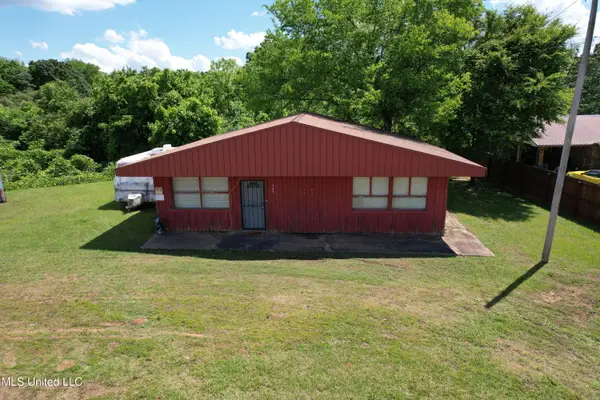 $68,500Active1 beds 1 baths1,140 sq. ft.
$68,500Active1 beds 1 baths1,140 sq. ft.143 Ms-4, Ashland, MS 38603
MLS# 4122115Listed by: FIVE STAR REALTY LLC 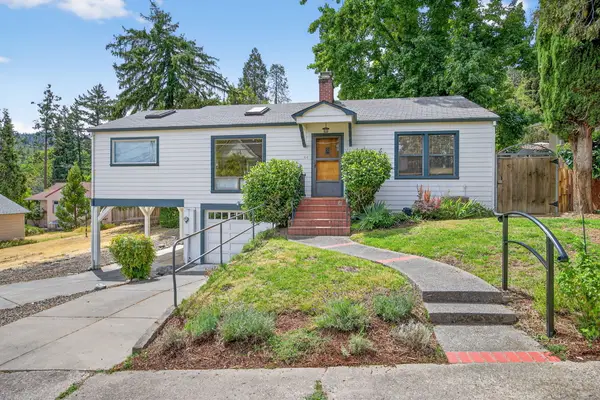 $725,000Pending2 beds 2 baths1,789 sq. ft.
$725,000Pending2 beds 2 baths1,789 sq. ft.64 Nutley, Ashland, OR 97520
MLS# 220207386Listed by: FULL CIRCLE REAL ESTATE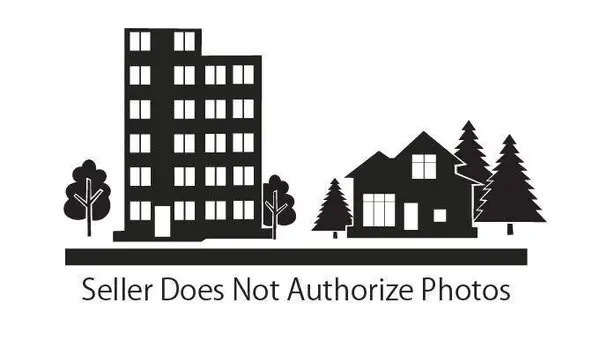 $200,000Pending1 beds 1 baths625 sq. ft.
$200,000Pending1 beds 1 baths625 sq. ft.2271 Mccall, Ashland, OR 97520
MLS# 220207361Listed by: WINDERMERE VAN VLEET & ASSOC2- New
 $1,595,000Active4 beds 5 baths4,733 sq. ft.
$1,595,000Active4 beds 5 baths4,733 sq. ft.161 Sunnyview, Ashland, OR 97520
MLS# 220207203Listed by: JOHN L. SCOTT ASHLAND
