500 Mt Ashland Ski, Ashland, OR 97520
Local realty services provided by:Better Homes and Gardens Real Estate Equinox
500 Mt Ashland Ski,Ashland, OR 97520
$1,200,000
- 3 Beds
- 3 Baths
- 2,145 sq. ft.
- Single family
- Active
Listed by: douglas e morse5419446000
Office: john l. scott medford
MLS#:220202089
Source:OR_SOMLS
Price summary
- Price:$1,200,000
- Price per sq. ft.:$559.44
About this home
Tranquil & pristine Mountain oasis on over 121 acres with a campground, marketable timber, green house, stream w/waterfall, springs and amazing scenic views of Mt Shasta & Pilot Rock. Amazing main home w/tile entry & stained-glass w/3 bedrooms, 2.5 baths, 2145 SQ FT with open beam vaulted ceilings in the great rm w/ huge stone staircase. Kitchen w/granite counters, tile floors opens to dining & great rm loft area. 2 primary suites overlooking the deck & creek. The other primary suite has a door to lg covered deck. Detached 2 car garage. Off grid secluded unpermitted cabin by waterfall and campground. Woodshed w/Japanese architectural elements, on-site fire suppression. Next to Forest Lands w/private hiking trails; Pacific Trail, wildlife, berries and mushroom hunting. Enjoy unobstructed star gazing, snow shoeing, sledding and more just 20 minutes from downtown Ashland. Owner will carry with 25% Down, 5% interest for 5 years w/Sellers approval of Buyer. Last house before the Lodge.
Contact an agent
Home facts
- Year built:1977
- Listing ID #:220202089
- Added:177 day(s) ago
- Updated:November 14, 2025 at 03:46 PM
Rooms and interior
- Bedrooms:3
- Total bathrooms:3
- Full bathrooms:2
- Half bathrooms:1
- Living area:2,145 sq. ft.
Heating and cooling
- Heating:Ductless, Propane, Wood
Structure and exterior
- Roof:Composition, Membrane, Metal, Shake
- Year built:1977
- Building area:2,145 sq. ft.
- Lot area:121.98 Acres
Utilities
- Water:Well
- Sewer:Septic Tank
Finances and disclosures
- Price:$1,200,000
- Price per sq. ft.:$559.44
- Tax amount:$3,799 (2024)
New listings near 500 Mt Ashland Ski
- New
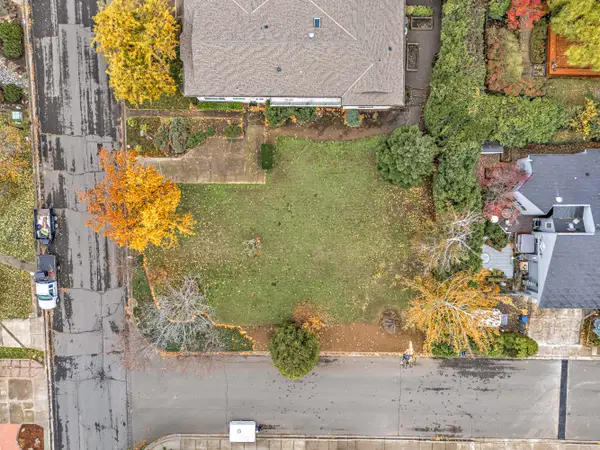 $259,000Active0.25 Acres
$259,000Active0.25 Acres0 Peachy, Ashland, OR 97520
MLS# 220211859Listed by: JOHN L. SCOTT MEDFORD - New
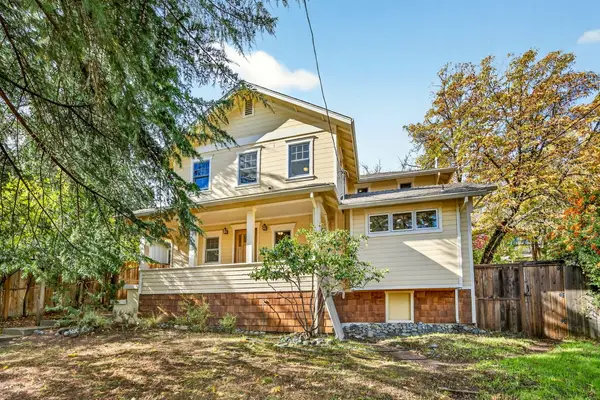 $888,000Active4 beds 3 baths2,503 sq. ft.
$888,000Active4 beds 3 baths2,503 sq. ft.219 Meade, Ashland, OR 97520
MLS# 220211816Listed by: BRUNNER & WHITE - New
 $490,000Active3 beds 2 baths1,186 sq. ft.
$490,000Active3 beds 2 baths1,186 sq. ft.65 S Mountain Ave, Ashland, OR 97520
MLS# 174774649Listed by: C O PROPERTIES INC. - New
 $1,295,000Active6 beds 6 baths5,634 sq. ft.
$1,295,000Active6 beds 6 baths5,634 sq. ft.2026 Ashland Mine, Ashland, OR 97520
MLS# 220209839Listed by: WINDERMERE VAN VLEET JACKSONVILLE - New
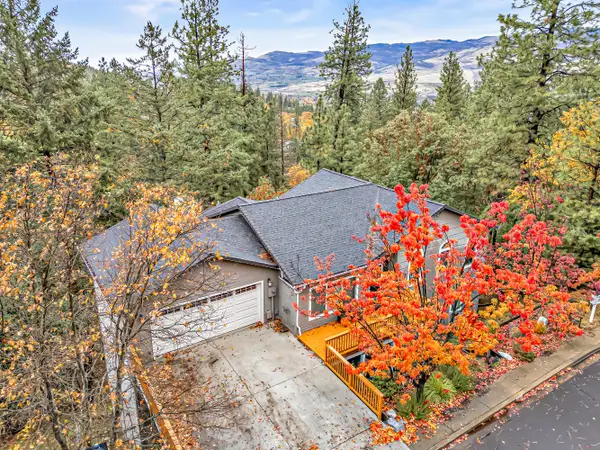 $845,000Active4 beds 4 baths3,404 sq. ft.
$845,000Active4 beds 4 baths3,404 sq. ft.461 Waterline, Ashland, OR 97520
MLS# 220211772Listed by: JOHN L. SCOTT ASHLAND  $600,000Pending3 beds 3 baths2,450 sq. ft.
$600,000Pending3 beds 3 baths2,450 sq. ft.1159 Emma, Ashland, OR 97520
MLS# 220211753Listed by: FULL CIRCLE REAL ESTATE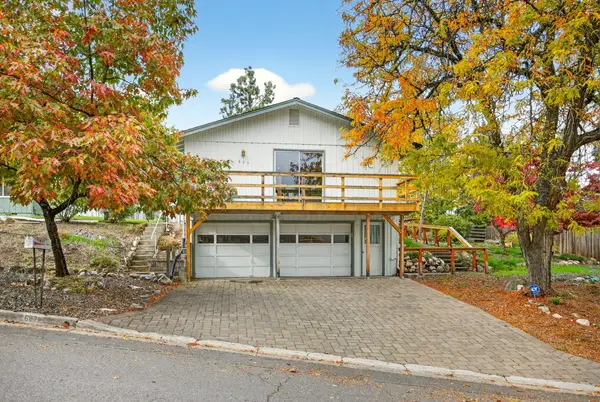 $452,500Pending3 beds 2 baths1,770 sq. ft.
$452,500Pending3 beds 2 baths1,770 sq. ft.697 Oak Knoll, Ashland, OR 97520
MLS# 220211695Listed by: RE/MAX INTEGRITY- New
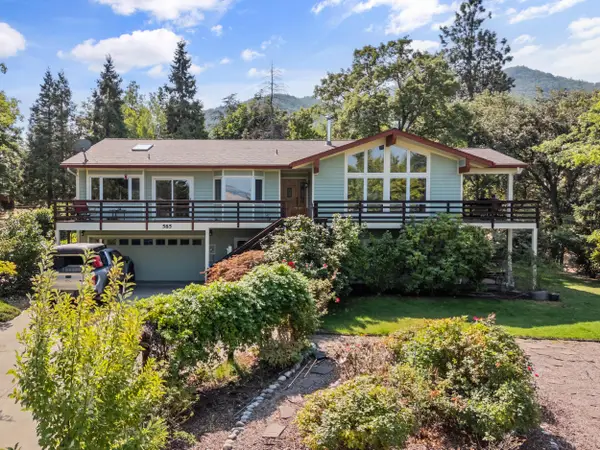 $835,000Active3 beds 3 baths3,237 sq. ft.
$835,000Active3 beds 3 baths3,237 sq. ft.585 Nyla, Ashland, OR 97520
MLS# 220211736Listed by: RE/MAX PLATINUM - New
 $925,000Active4 beds 2 baths2,070 sq. ft.
$925,000Active4 beds 2 baths2,070 sq. ft.288 Maywood, Ashland, OR 97520
MLS# 220211710Listed by: JOHN L. SCOTT ASHLAND - New
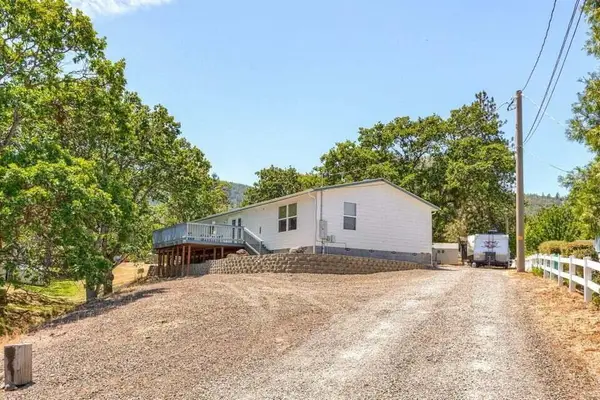 $435,000Active3 beds 2 baths1,848 sq. ft.
$435,000Active3 beds 2 baths1,848 sq. ft.240 Mobile, Ashland, OR 97520
MLS# 220211608Listed by: SAFARI VILLAGE REAL ESTATE
