510 Guthrie, Ashland, OR 97520
Local realty services provided by:Better Homes and Gardens Real Estate Equinox
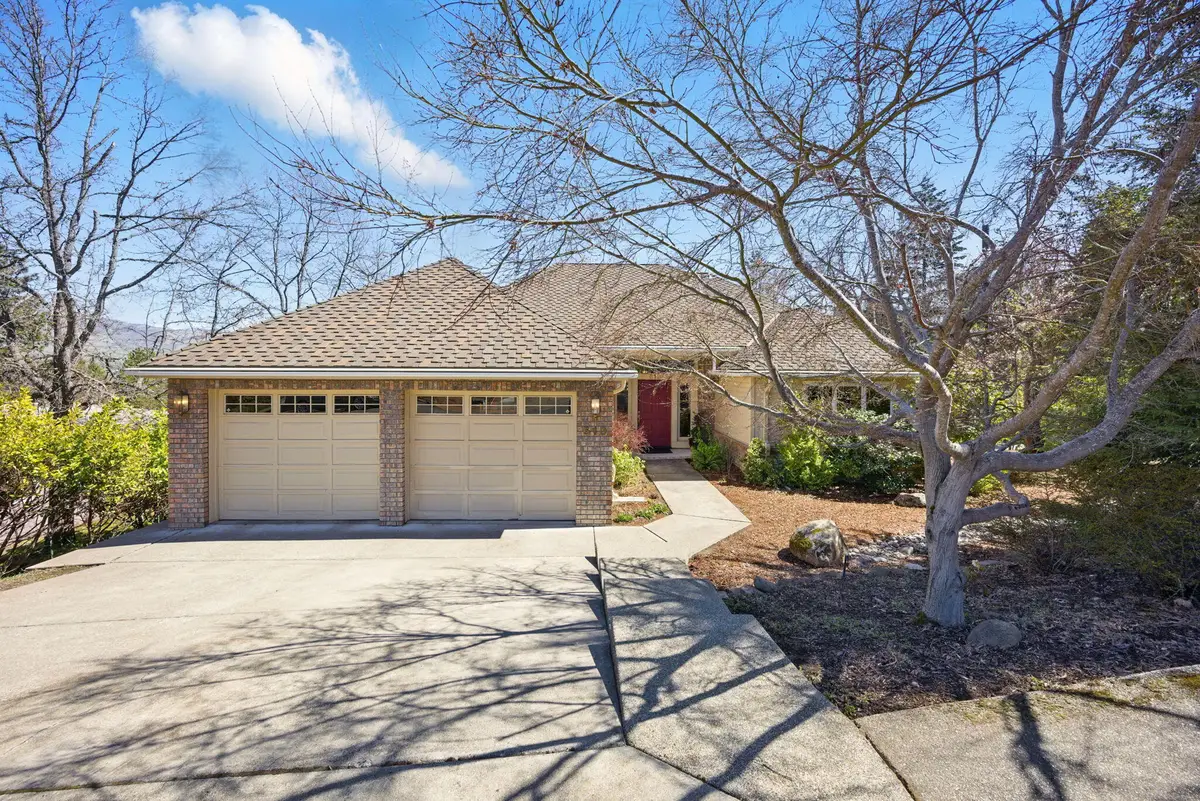
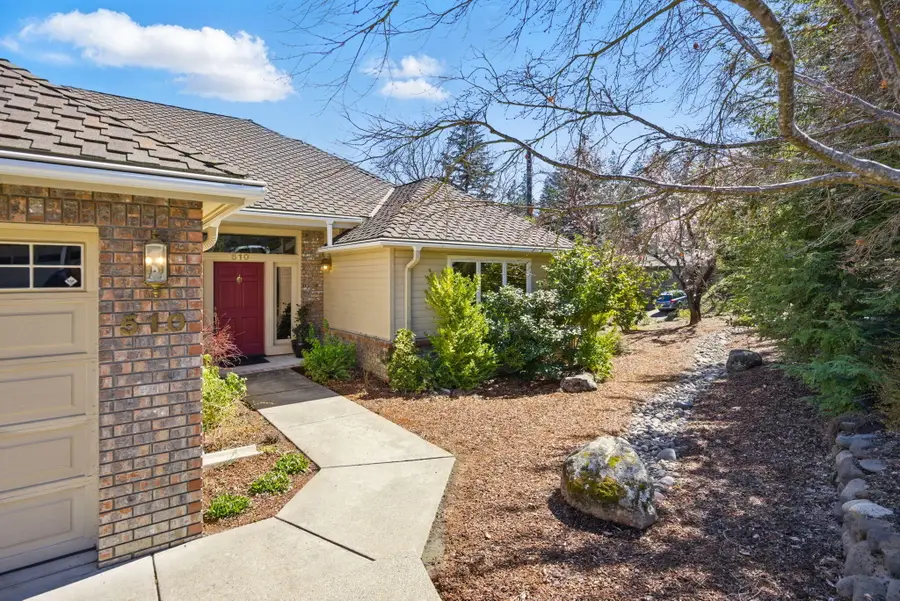
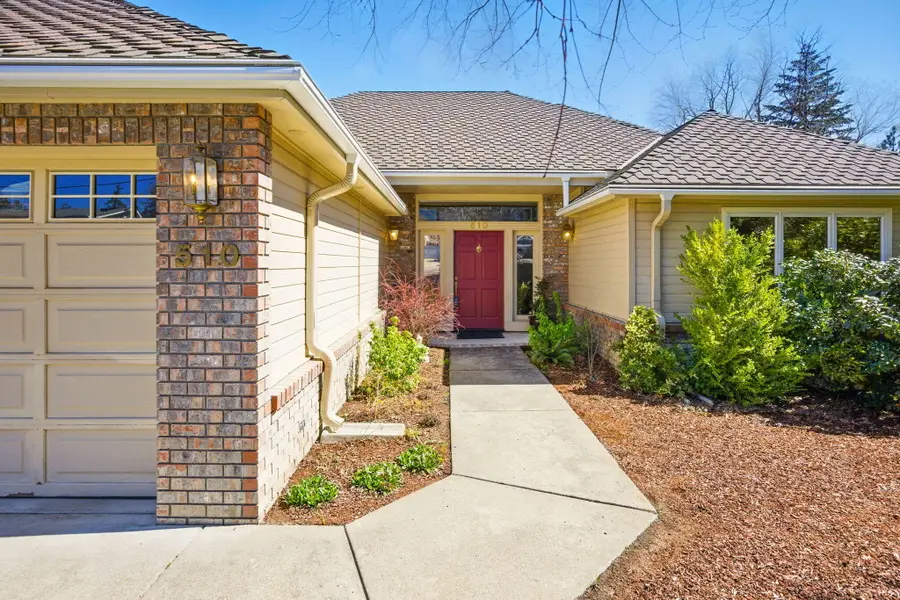
510 Guthrie,Ashland, OR 97520
$795,000
- 5 Beds
- 3 Baths
- 3,945 sq. ft.
- Single family
- Pending
Listed by:patricia millen
Office:millen property group
MLS#:220198367
Source:OR_SOMLS
Price summary
- Price:$795,000
- Price per sq. ft.:$201.52
About this home
Nestled in a pristine neighborhood, this spacious 3,945 SF home is thoughtfully designed for multigenerational living. With double-attached garages on both levels, it offers the perfect blend of space and privacy. Step inside the wide entry with warm hardwood floors leading to a light-filled gracious living room with wall of windows and breathtaking mountain views, a gas fireplace, and built-in bookcases. The open dining room shares the stunning vistas and flows seamlessly into a chef's kitchen with a large dining bar, island with gas cooktop, built-in buffet, and ample storage. The primary suite is a serene retreat with a spa-like bath, jetted tub, tile shower, dual vanities, and a large walk-in closet. Two additional bedrooms and a guest bath complete the main level. Downstairs, a very spacious family room, two bedrooms, full bath, and kitchenette provide added flexibility. Enjoy expansive decks on both levels, perfect for outdoor relaxation, & a low-maintenance yard for easy living
Contact an agent
Home facts
- Year built:1988
- Listing Id #:220198367
- Added:138 day(s) ago
- Updated:July 08, 2025 at 02:52 AM
Rooms and interior
- Bedrooms:5
- Total bathrooms:3
- Full bathrooms:3
- Living area:3,945 sq. ft.
Heating and cooling
- Cooling:Central Air
- Heating:Forced Air, Hot Water
Structure and exterior
- Roof:Composition
- Year built:1988
- Building area:3,945 sq. ft.
- Lot area:0.25 Acres
Utilities
- Water:Public
- Sewer:Public Sewer
Finances and disclosures
- Price:$795,000
- Price per sq. ft.:$201.52
- Tax amount:$8,888 (2024)
New listings near 510 Guthrie
- New
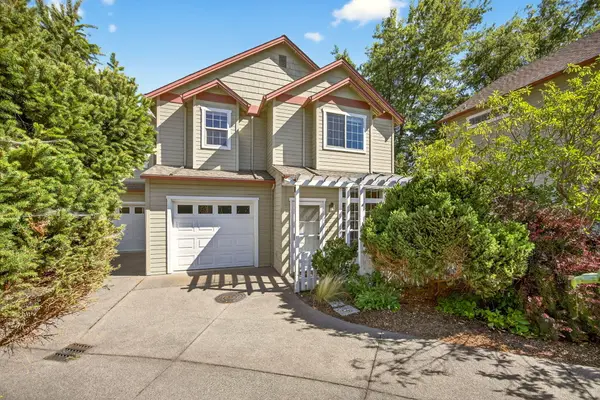 $400,000Active3 beds 3 baths1,633 sq. ft.
$400,000Active3 beds 3 baths1,633 sq. ft.2130 Siskiyou, Ashland, OR 97520
MLS# 220207673Listed by: WINDERMERE VAN VLEET & ASSOCIATES - New
 $785,000Active3 beds 4 baths1,459 sq. ft.
$785,000Active3 beds 4 baths1,459 sq. ft.876 - 878 Clay, Ashland, OR 97520
MLS# 220206430Listed by: CASCADE HASSON SOTHEBY'S INTERNATIONAL REALTY - New
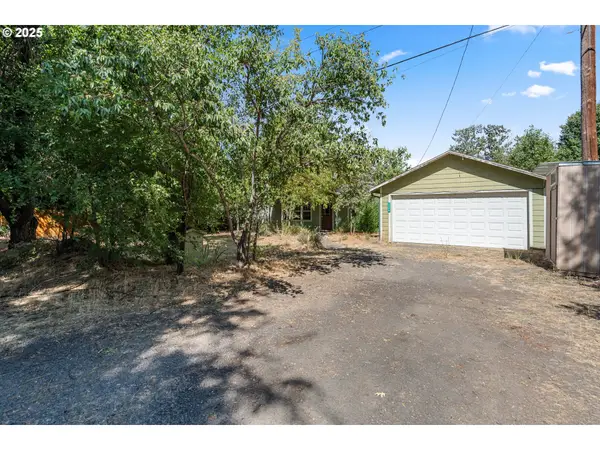 $439,900Active3 beds 2 baths2,310 sq. ft.
$439,900Active3 beds 2 baths2,310 sq. ft.3345 Highway 66, Ashland, OR 97520
MLS# 487822504Listed by: WHITE STAR REALTY, INC - New
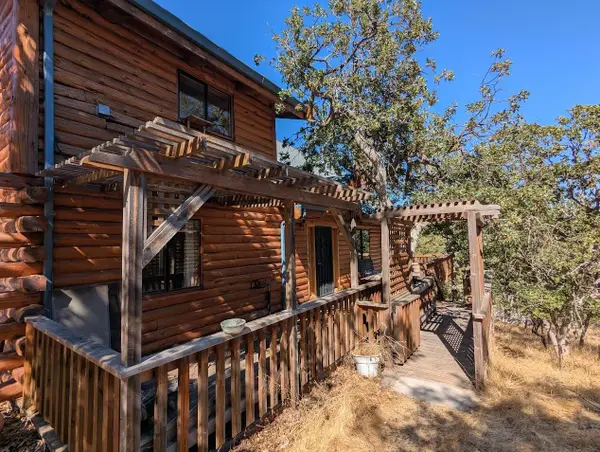 $424,000Active3 beds 2 baths1,458 sq. ft.
$424,000Active3 beds 2 baths1,458 sq. ft.195 Timberlake, Ashland, OR 97520
MLS# 220207558Listed by: ASHLAND HOMES REAL ESTATE INC. - New
 $398,000Active3 beds 3 baths1,633 sq. ft.
$398,000Active3 beds 3 baths1,633 sq. ft.63 Crocker, Ashland, OR 97520
MLS# 220207554Listed by: MILLEN PROPERTY GROUP - New
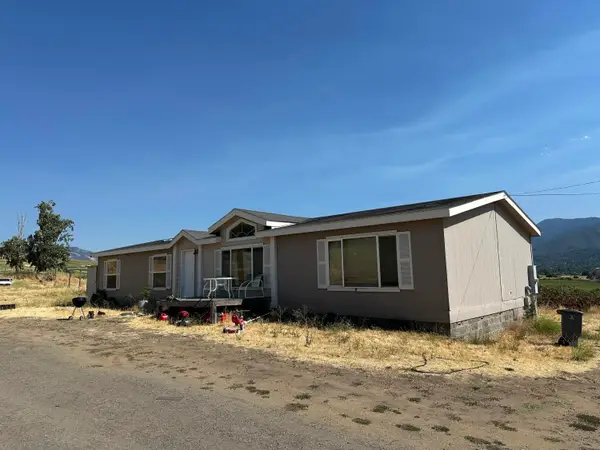 $550,000Active3 beds 2 baths1,728 sq. ft.
$550,000Active3 beds 2 baths1,728 sq. ft.1330 N Mountain, Ashland, OR 97520
MLS# 220207555Listed by: RE/MAX INTEGRITY - New
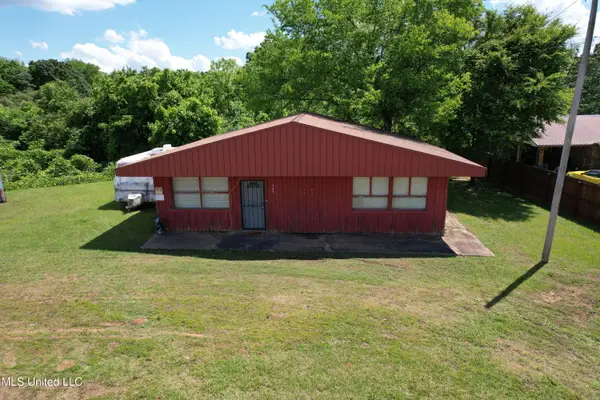 $68,500Active1 beds 1 baths1,140 sq. ft.
$68,500Active1 beds 1 baths1,140 sq. ft.143 Ms-4, Ashland, MS 38603
MLS# 4122115Listed by: FIVE STAR REALTY LLC 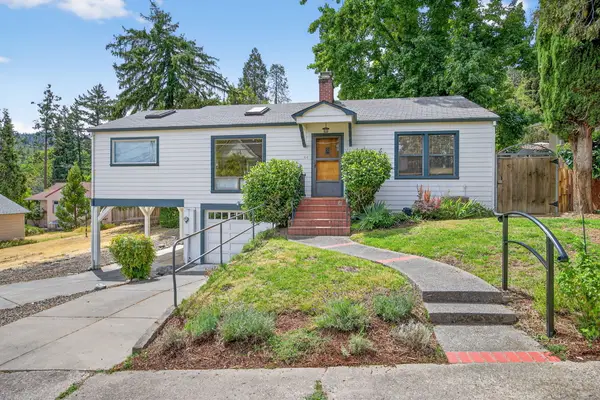 $725,000Pending2 beds 2 baths1,789 sq. ft.
$725,000Pending2 beds 2 baths1,789 sq. ft.64 Nutley, Ashland, OR 97520
MLS# 220207386Listed by: FULL CIRCLE REAL ESTATE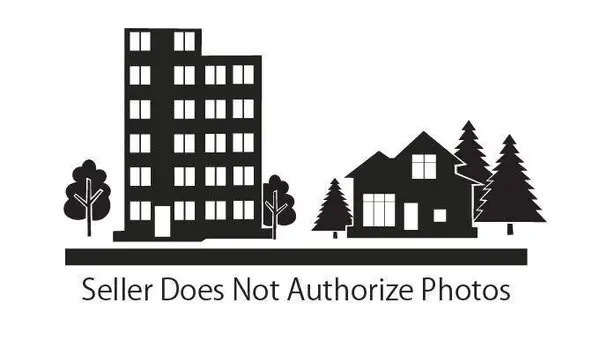 $200,000Pending1 beds 1 baths625 sq. ft.
$200,000Pending1 beds 1 baths625 sq. ft.2271 Mccall, Ashland, OR 97520
MLS# 220207361Listed by: WINDERMERE VAN VLEET & ASSOC2- New
 $1,595,000Active4 beds 5 baths4,733 sq. ft.
$1,595,000Active4 beds 5 baths4,733 sq. ft.161 Sunnyview, Ashland, OR 97520
MLS# 220207203Listed by: JOHN L. SCOTT ASHLAND
