581 E Main, Ashland, OR 97520
Local realty services provided by:Better Homes and Gardens Real Estate Equinox
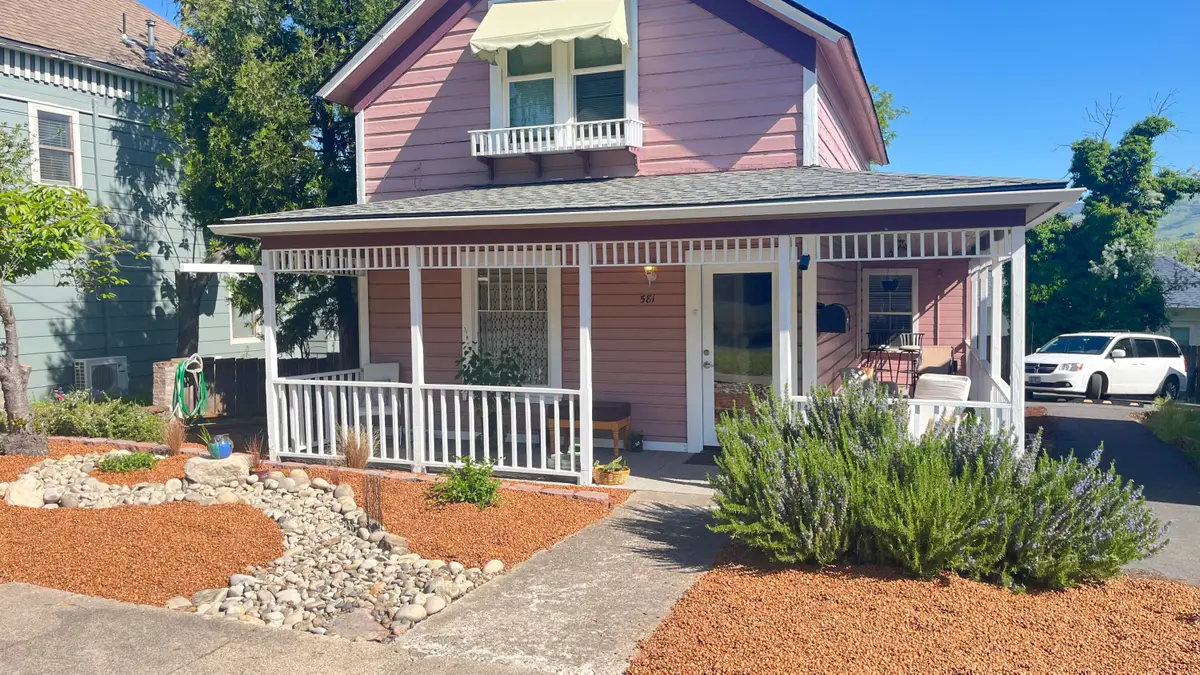
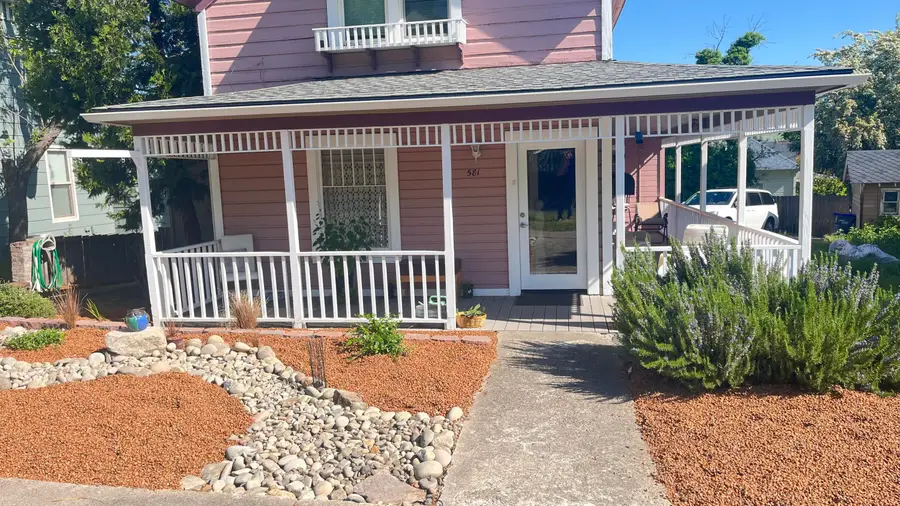
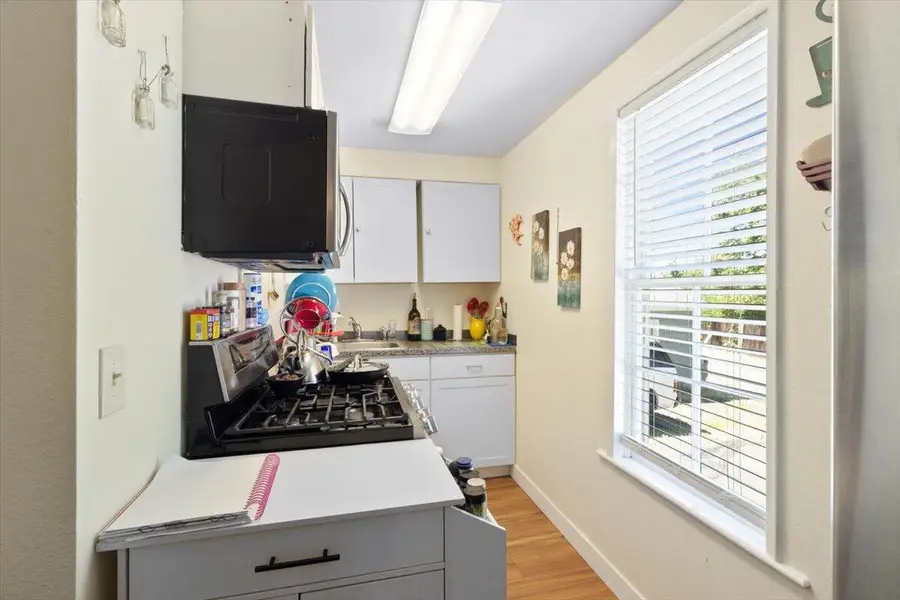
581 E Main,Ashland, OR 97520
$509,900
- 3 Beds
- 3 Baths
- 1,392 sq. ft.
- Single family
- Pending
Listed by:christopher trotter
Office:rogue real estate, llc.
MLS#:220202408
Source:OR_SOMLS
Price summary
- Price:$509,900
- Price per sq. ft.:$366.31
About this home
Turn of the century cottage/bungalow in Ashland. Close to downtown. Ideal as an income property, live/rent setup, single family conversion, or vacation rental. This property is mixed use zoning. Operate a business downstairs and live upstairs, rent both for income, or rent upstairs and run vacation rental downstairs. Downstairs has been recently updated and has 2 bedrooms and 1 1/2 baths. Quaint kitchen with lots of light. Upstairs comes with 1 bedroom and 1 bathroom. Once through the front door, both units have separate entrances. There is a wrap around porch and 4 parking spaces in the back. Even includes a tandem space for trailers if needed. Storage shed on the side is currently used by the owners for garden supplies. Whether for income or to live in, this property has lots to offer. Buyers to do due diligence regarding permits. Schedule a showing today to see what all it offers. Up to $10,000 towards buyers closing costs/buy down points. Subject to month tomonth lease for tenants
Contact an agent
Home facts
- Year built:1891
- Listing Id #:220202408
- Added:83 day(s) ago
- Updated:June 27, 2025 at 08:11 AM
Rooms and interior
- Bedrooms:3
- Total bathrooms:3
- Full bathrooms:2
- Half bathrooms:1
- Living area:1,392 sq. ft.
Heating and cooling
- Cooling:Central Air
- Heating:Electric, Natural Gas
Structure and exterior
- Roof:Composition
- Year built:1891
- Building area:1,392 sq. ft.
- Lot area:0.1 Acres
Utilities
- Water:Public
- Sewer:Public Sewer
Finances and disclosures
- Price:$509,900
- Price per sq. ft.:$366.31
- Tax amount:$2,566 (2024)
New listings near 581 E Main
- Open Sat, 11am to 1pmNew
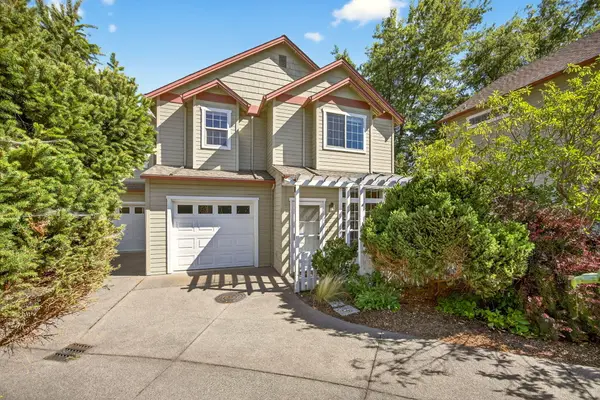 $400,000Active3 beds 3 baths1,633 sq. ft.
$400,000Active3 beds 3 baths1,633 sq. ft.2130 Siskiyou, Ashland, OR 97520
MLS# 220207673Listed by: WINDERMERE VAN VLEET & ASSOCIATES - New
 $785,000Active3 beds 4 baths1,459 sq. ft.
$785,000Active3 beds 4 baths1,459 sq. ft.876 - 878 Clay, Ashland, OR 97520
MLS# 220206430Listed by: CASCADE HASSON SOTHEBY'S INTERNATIONAL REALTY - New
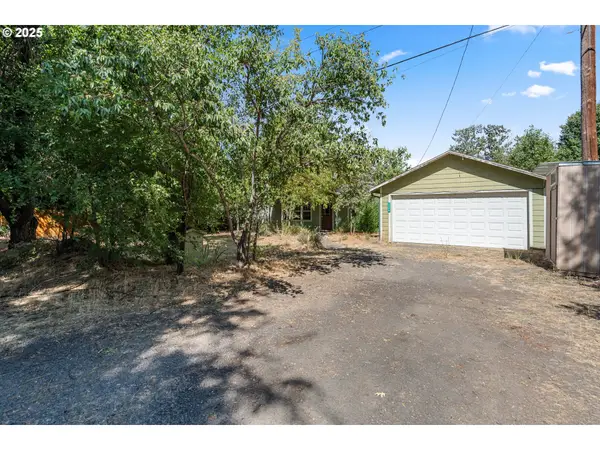 $439,900Active3 beds 2 baths2,310 sq. ft.
$439,900Active3 beds 2 baths2,310 sq. ft.3345 Highway 66, Ashland, OR 97520
MLS# 487822504Listed by: WHITE STAR REALTY, INC - New
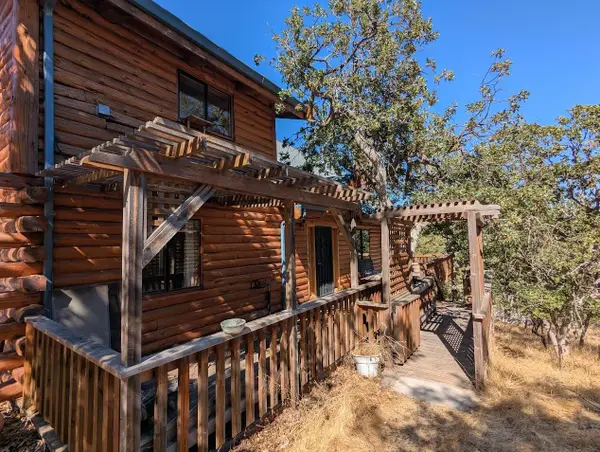 $424,000Active3 beds 2 baths1,458 sq. ft.
$424,000Active3 beds 2 baths1,458 sq. ft.195 Timberlake, Ashland, OR 97520
MLS# 220207558Listed by: ASHLAND HOMES REAL ESTATE INC. - New
 $398,000Active3 beds 3 baths1,633 sq. ft.
$398,000Active3 beds 3 baths1,633 sq. ft.63 Crocker, Ashland, OR 97520
MLS# 220207554Listed by: MILLEN PROPERTY GROUP - New
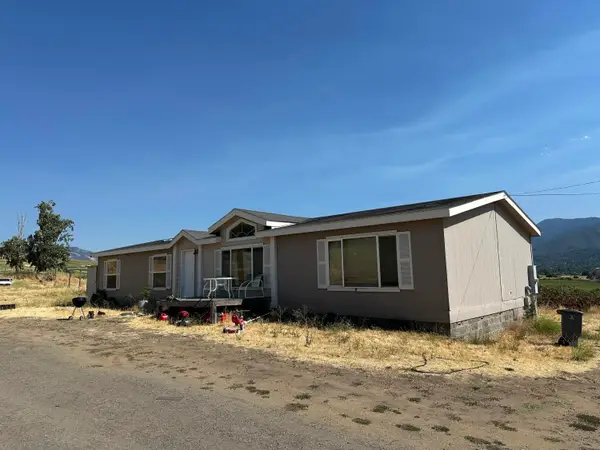 $550,000Active3 beds 2 baths1,728 sq. ft.
$550,000Active3 beds 2 baths1,728 sq. ft.1330 N Mountain, Ashland, OR 97520
MLS# 220207555Listed by: RE/MAX INTEGRITY - New
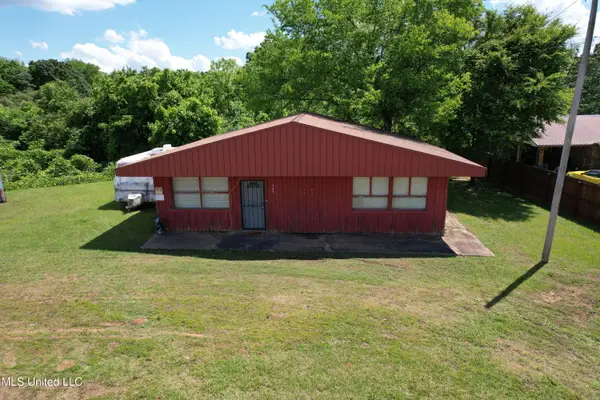 $68,500Active1 beds 1 baths1,140 sq. ft.
$68,500Active1 beds 1 baths1,140 sq. ft.143 Ms-4, Ashland, MS 38603
MLS# 4122115Listed by: FIVE STAR REALTY LLC 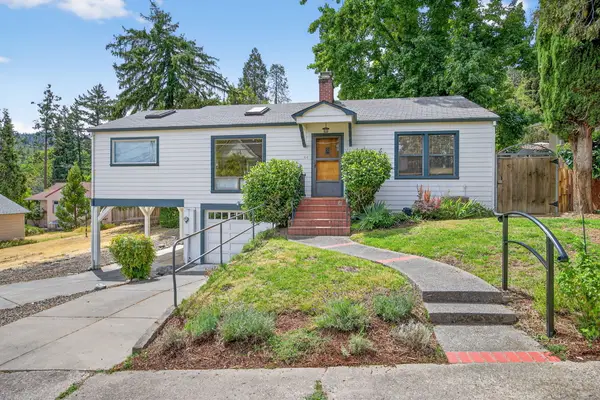 $725,000Pending2 beds 2 baths1,789 sq. ft.
$725,000Pending2 beds 2 baths1,789 sq. ft.64 Nutley, Ashland, OR 97520
MLS# 220207386Listed by: FULL CIRCLE REAL ESTATE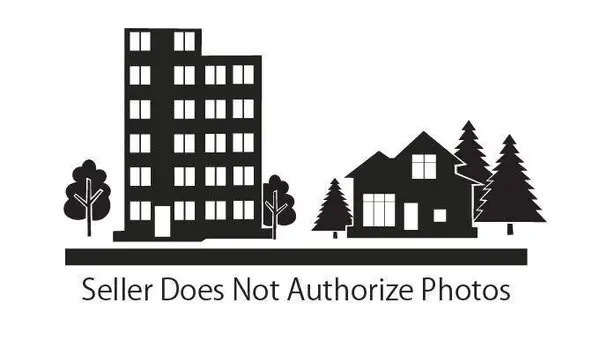 $200,000Pending1 beds 1 baths625 sq. ft.
$200,000Pending1 beds 1 baths625 sq. ft.2271 Mccall, Ashland, OR 97520
MLS# 220207361Listed by: WINDERMERE VAN VLEET & ASSOC2- New
 $1,595,000Active4 beds 5 baths4,733 sq. ft.
$1,595,000Active4 beds 5 baths4,733 sq. ft.161 Sunnyview, Ashland, OR 97520
MLS# 220207203Listed by: JOHN L. SCOTT ASHLAND
