626 Park, Ashland, OR 97520
Local realty services provided by:Better Homes and Gardens Real Estate Equinox

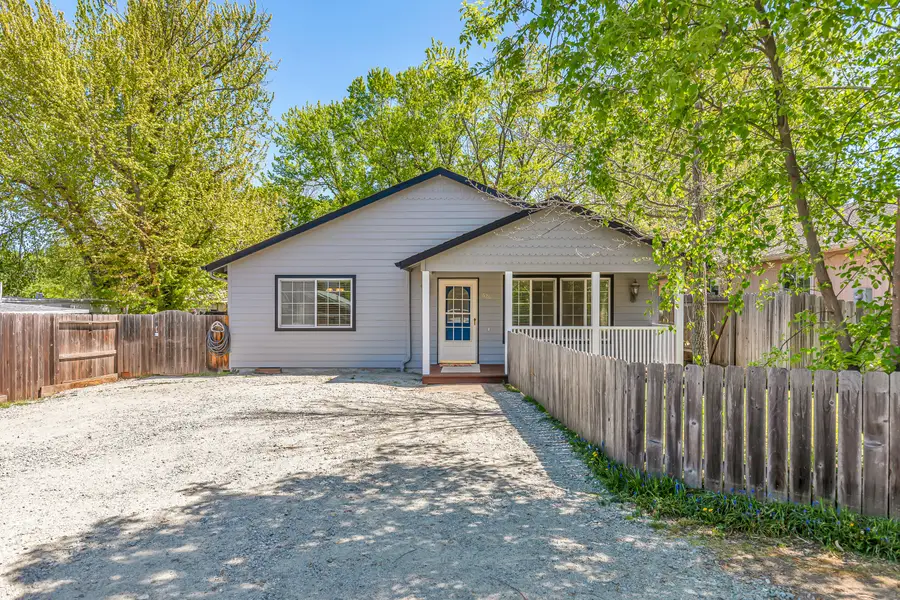

626 Park,Ashland, OR 97520
$425,000
- 3 Beds
- 2 Baths
- 1,700 sq. ft.
- Single family
- Pending
Listed by:michael kerlinger5416217111
Office:john l. scott medford
MLS#:220200238
Source:OR_SOMLS
Price summary
- Price:$425,000
- Price per sq. ft.:$250
About this home
Spacious and modern cottage-style Ashland home! This home is centrally located near all south Ashland has to offer, while enjoying the privacy of the back corner of a flag lot. The charming front porch leads into an expansive living area that's overflowing with natural light, with windows on every wall and a large skylight. Vaulted ceilings and an open layout make the space feel even more generous and ensure no one feels left out during meals or parties. Both guest bedrooms are nicely-sized, with French doors on the front room offering the versatility of being a bedroom or an office/library. The primary bedroom has an ensuite bathroom and private access to the backyard, with a laundry/mud room providing the other access. Four different parks within just a few blocks allow for plenty of outdoor space to enjoy without having significant yard maintenance. Brand new interior and exterior paint and new flooring make this home completely turnkey and ready for a new owner's fresh flair!
Contact an agent
Home facts
- Year built:2002
- Listing Id #:220200238
- Added:112 day(s) ago
- Updated:July 07, 2025 at 05:51 PM
Rooms and interior
- Bedrooms:3
- Total bathrooms:2
- Full bathrooms:2
- Living area:1,700 sq. ft.
Heating and cooling
- Cooling:Central Air
- Heating:Forced Air, Natural Gas
Structure and exterior
- Roof:Composition
- Year built:2002
- Building area:1,700 sq. ft.
- Lot area:0.14 Acres
Utilities
- Water:Public
- Sewer:Public Sewer
Finances and disclosures
- Price:$425,000
- Price per sq. ft.:$250
- Tax amount:$4,802 (2024)
New listings near 626 Park
- New
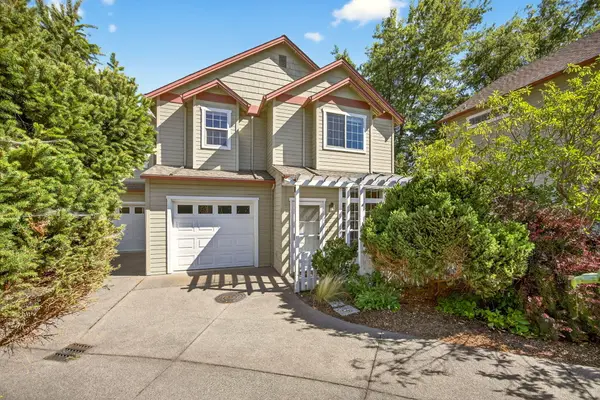 $400,000Active3 beds 3 baths1,633 sq. ft.
$400,000Active3 beds 3 baths1,633 sq. ft.2130 Siskiyou, Ashland, OR 97520
MLS# 220207673Listed by: WINDERMERE VAN VLEET & ASSOCIATES - New
 $785,000Active3 beds 4 baths1,459 sq. ft.
$785,000Active3 beds 4 baths1,459 sq. ft.876 - 878 Clay, Ashland, OR 97520
MLS# 220206430Listed by: CASCADE HASSON SOTHEBY'S INTERNATIONAL REALTY - New
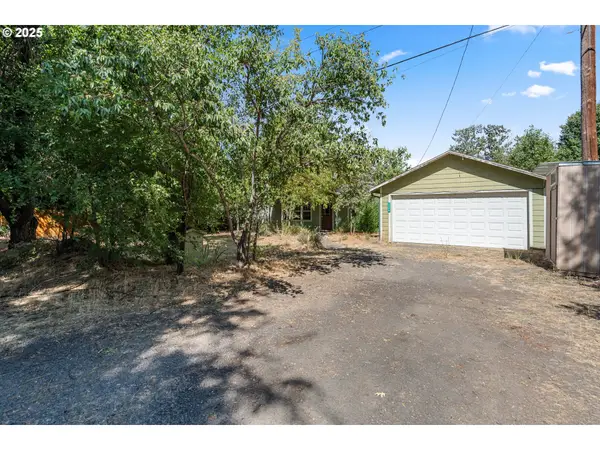 $439,900Active3 beds 2 baths2,310 sq. ft.
$439,900Active3 beds 2 baths2,310 sq. ft.3345 Highway 66, Ashland, OR 97520
MLS# 487822504Listed by: WHITE STAR REALTY, INC - New
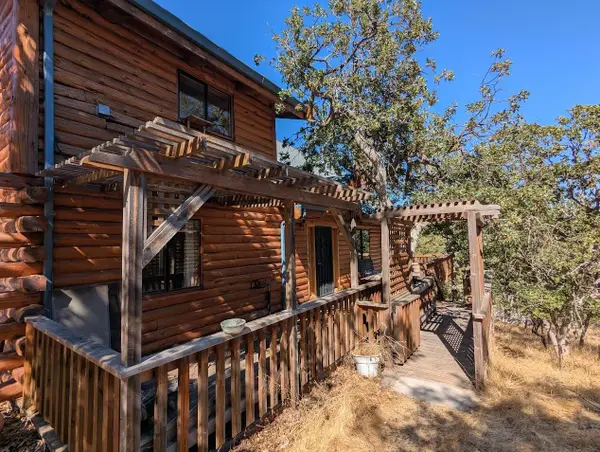 $424,000Active3 beds 2 baths1,458 sq. ft.
$424,000Active3 beds 2 baths1,458 sq. ft.195 Timberlake, Ashland, OR 97520
MLS# 220207558Listed by: ASHLAND HOMES REAL ESTATE INC. - New
 $398,000Active3 beds 3 baths1,633 sq. ft.
$398,000Active3 beds 3 baths1,633 sq. ft.63 Crocker, Ashland, OR 97520
MLS# 220207554Listed by: MILLEN PROPERTY GROUP - New
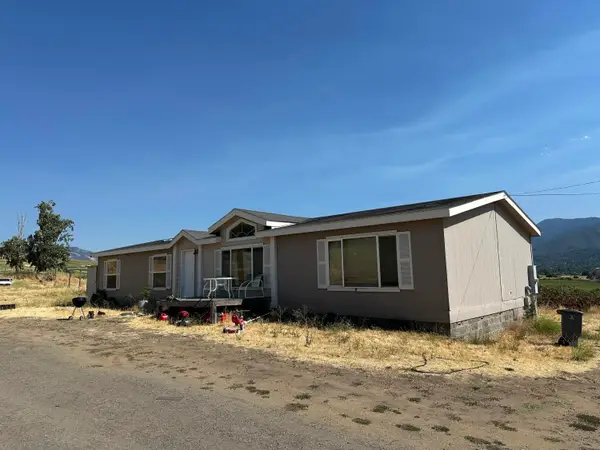 $550,000Active3 beds 2 baths1,728 sq. ft.
$550,000Active3 beds 2 baths1,728 sq. ft.1330 N Mountain, Ashland, OR 97520
MLS# 220207555Listed by: RE/MAX INTEGRITY - New
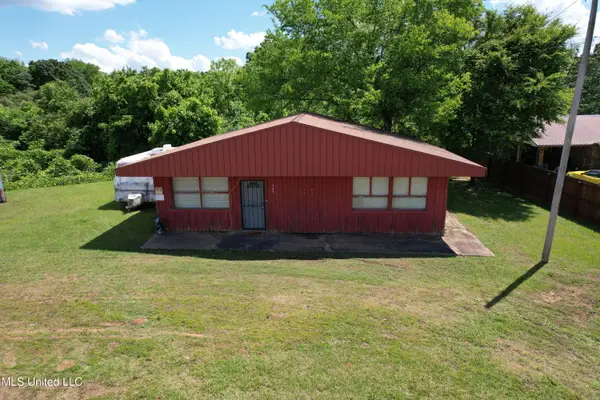 $68,500Active1 beds 1 baths1,140 sq. ft.
$68,500Active1 beds 1 baths1,140 sq. ft.143 Ms-4, Ashland, MS 38603
MLS# 4122115Listed by: FIVE STAR REALTY LLC 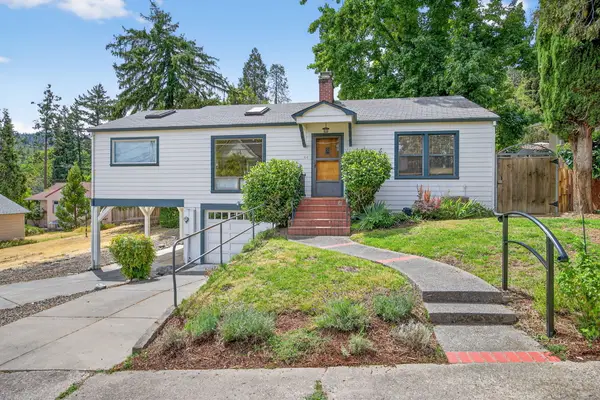 $725,000Pending2 beds 2 baths1,789 sq. ft.
$725,000Pending2 beds 2 baths1,789 sq. ft.64 Nutley, Ashland, OR 97520
MLS# 220207386Listed by: FULL CIRCLE REAL ESTATE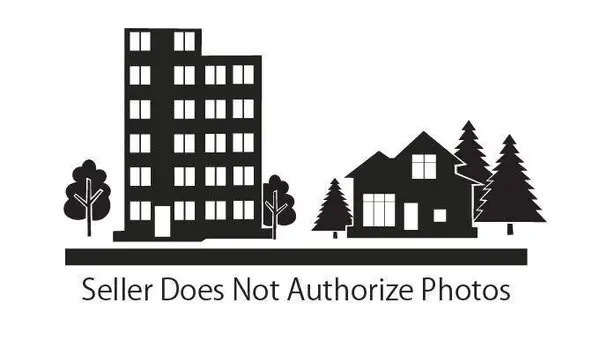 $200,000Pending1 beds 1 baths625 sq. ft.
$200,000Pending1 beds 1 baths625 sq. ft.2271 Mccall, Ashland, OR 97520
MLS# 220207361Listed by: WINDERMERE VAN VLEET & ASSOC2- New
 $1,595,000Active4 beds 5 baths4,733 sq. ft.
$1,595,000Active4 beds 5 baths4,733 sq. ft.161 Sunnyview, Ashland, OR 97520
MLS# 220207203Listed by: JOHN L. SCOTT ASHLAND
