704 Elkader, Ashland, OR 97520
Local realty services provided by:Better Homes and Gardens Real Estate Equinox
704 Elkader,Ashland, OR 97520
$875,000
- 4 Beds
- 3 Baths
- 2,842 sq. ft.
- Single family
- Active
Listed by: joshua r berman, brian simmons
Office: exp realty llc.
MLS#:220209677
Source:OR_SOMLS
Price summary
- Price:$875,000
- Price per sq. ft.:$307.88
About this home
In this 4 bedroom, +flex bonus room space, daylight ranch, every inch has been thoughtfully redesigned and renovated. Nestled in the trees of Roca Canyon above SOU and minutes from Downtown Ashland. Enter the main living area through the solid mahogany pivot door. The open floor plan is anchored by the restored white oak flooring, flooded with light and features a vaulted ceiling and sleek 2-sided fireplace. The designer kitchen includes a BOSCH appliance package with 36'' induction range, solid wood soft-close custom cabinetry and floating shelves and plenty of storage. The primary suite with mountain views and two guest bedrooms and an additional bathroom complete this level. Downstairs, discover a large den/theater/playroom with fireplace, stylish dry bar with beverage fridge, laundry area, and two massive bedrooms with walk-ins. Step outside to the energy efficient lagoon bottom pool. Enjoy the backyard oasis with large deck, zero-maintenance turf and full fencing for privac
Contact an agent
Home facts
- Year built:1961
- Listing ID #:220209677
- Added:50 day(s) ago
- Updated:November 14, 2025 at 03:46 PM
Rooms and interior
- Bedrooms:4
- Total bathrooms:3
- Full bathrooms:3
- Living area:2,842 sq. ft.
Heating and cooling
- Cooling:Central Air
- Heating:Electric, Wood
Structure and exterior
- Roof:Composition
- Year built:1961
- Building area:2,842 sq. ft.
- Lot area:0.21 Acres
Utilities
- Water:Public
- Sewer:Public Sewer
Finances and disclosures
- Price:$875,000
- Price per sq. ft.:$307.88
- Tax amount:$7,180 (2024)
New listings near 704 Elkader
- New
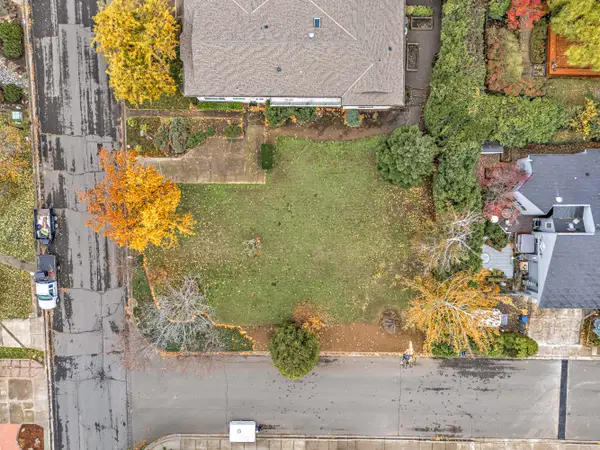 $259,000Active0.25 Acres
$259,000Active0.25 Acres0 Peachy, Ashland, OR 97520
MLS# 220211859Listed by: JOHN L. SCOTT MEDFORD - New
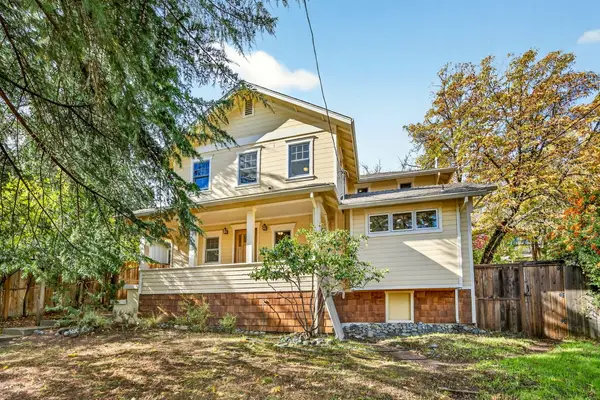 $888,000Active4 beds 3 baths2,503 sq. ft.
$888,000Active4 beds 3 baths2,503 sq. ft.219 Meade, Ashland, OR 97520
MLS# 220211816Listed by: BRUNNER & WHITE - New
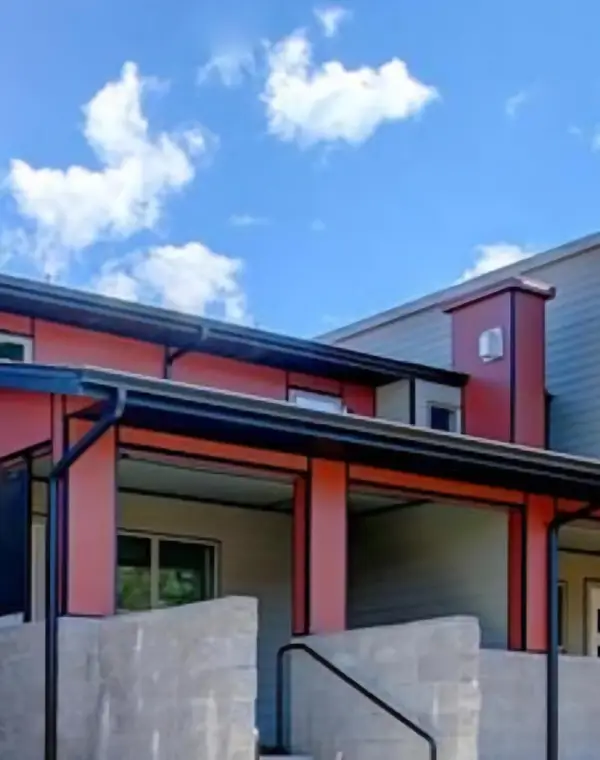 $490,000Active3 beds 2 baths1,186 sq. ft.
$490,000Active3 beds 2 baths1,186 sq. ft.65 S Mountain, Ashland, OR 97520
MLS# 220211785Listed by: C O PROPERTIES INC. - New
 $1,295,000Active6 beds 6 baths5,634 sq. ft.
$1,295,000Active6 beds 6 baths5,634 sq. ft.2026 Ashland Mine, Ashland, OR 97520
MLS# 220209839Listed by: WINDERMERE VAN VLEET JACKSONVILLE - New
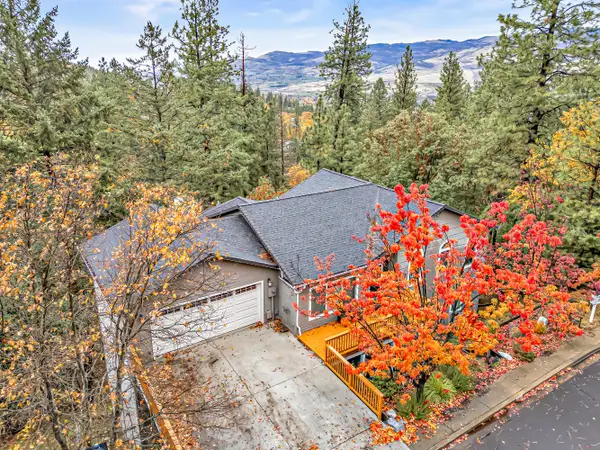 $845,000Active4 beds 4 baths3,404 sq. ft.
$845,000Active4 beds 4 baths3,404 sq. ft.461 Waterline, Ashland, OR 97520
MLS# 220211772Listed by: JOHN L. SCOTT ASHLAND  $600,000Pending3 beds 3 baths2,450 sq. ft.
$600,000Pending3 beds 3 baths2,450 sq. ft.1159 Emma, Ashland, OR 97520
MLS# 220211753Listed by: FULL CIRCLE REAL ESTATE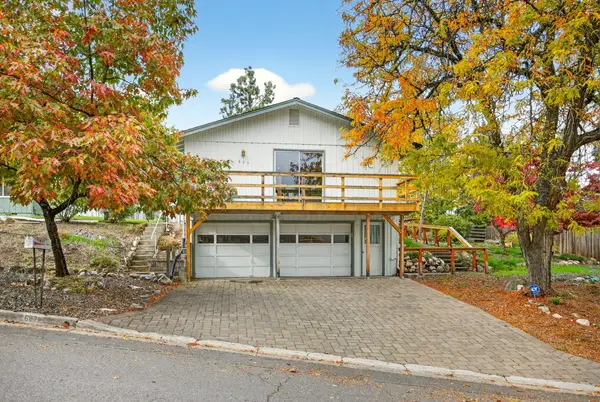 $452,500Pending3 beds 2 baths1,770 sq. ft.
$452,500Pending3 beds 2 baths1,770 sq. ft.697 Oak Knoll, Ashland, OR 97520
MLS# 220211695Listed by: RE/MAX INTEGRITY- New
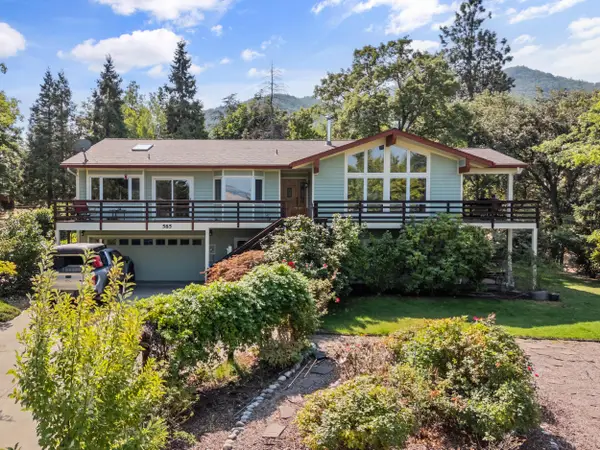 $835,000Active3 beds 3 baths3,237 sq. ft.
$835,000Active3 beds 3 baths3,237 sq. ft.585 Nyla, Ashland, OR 97520
MLS# 220211736Listed by: RE/MAX PLATINUM - New
 $925,000Active4 beds 2 baths2,070 sq. ft.
$925,000Active4 beds 2 baths2,070 sq. ft.288 Maywood, Ashland, OR 97520
MLS# 220211710Listed by: JOHN L. SCOTT ASHLAND - New
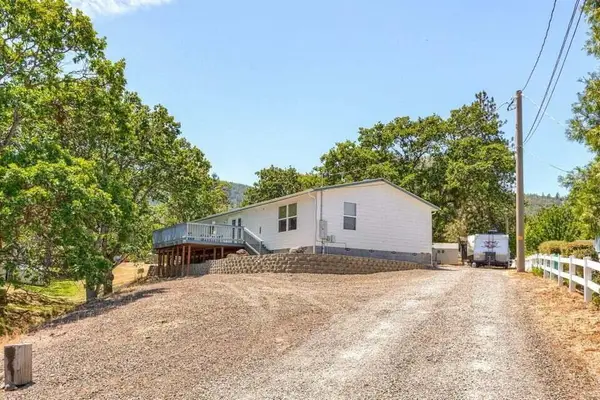 $435,000Active3 beds 2 baths1,848 sq. ft.
$435,000Active3 beds 2 baths1,848 sq. ft.240 Mobile, Ashland, OR 97520
MLS# 220211608Listed by: SAFARI VILLAGE REAL ESTATE
