906 Mary Jane, Ashland, OR 97520
Local realty services provided by:Better Homes and Gardens Real Estate Equinox
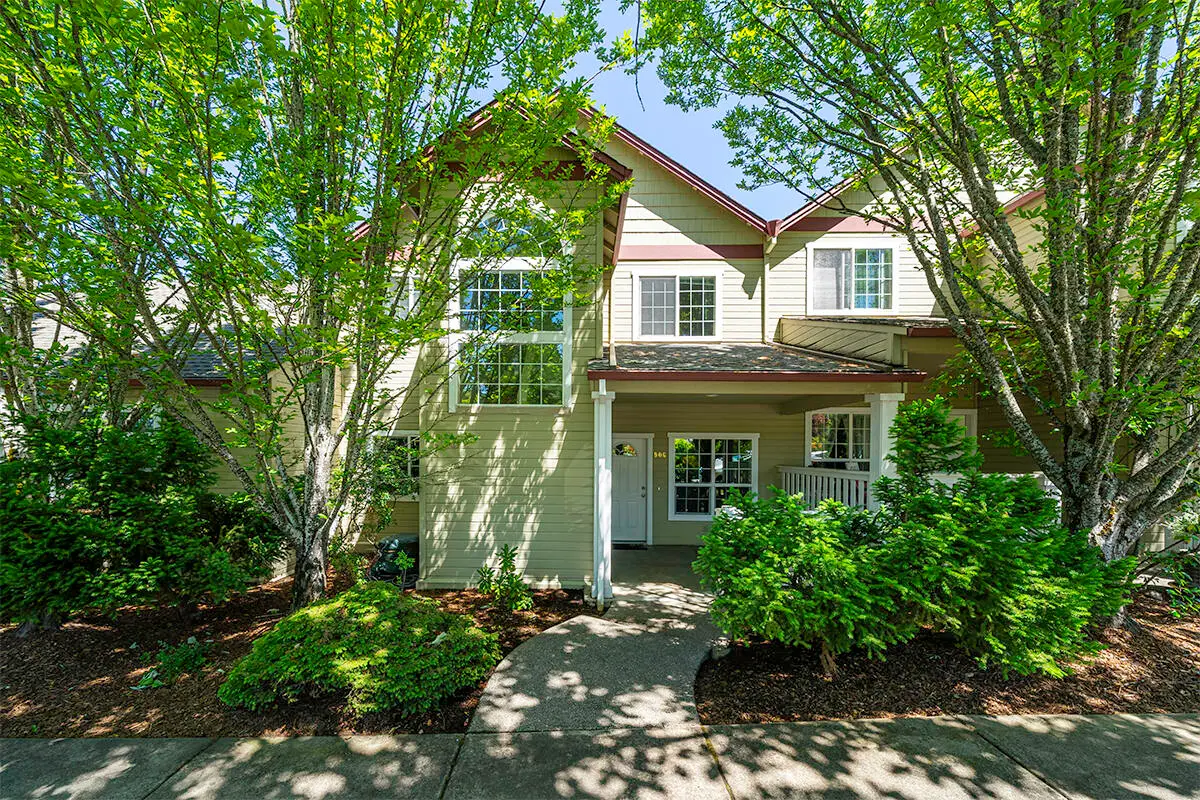
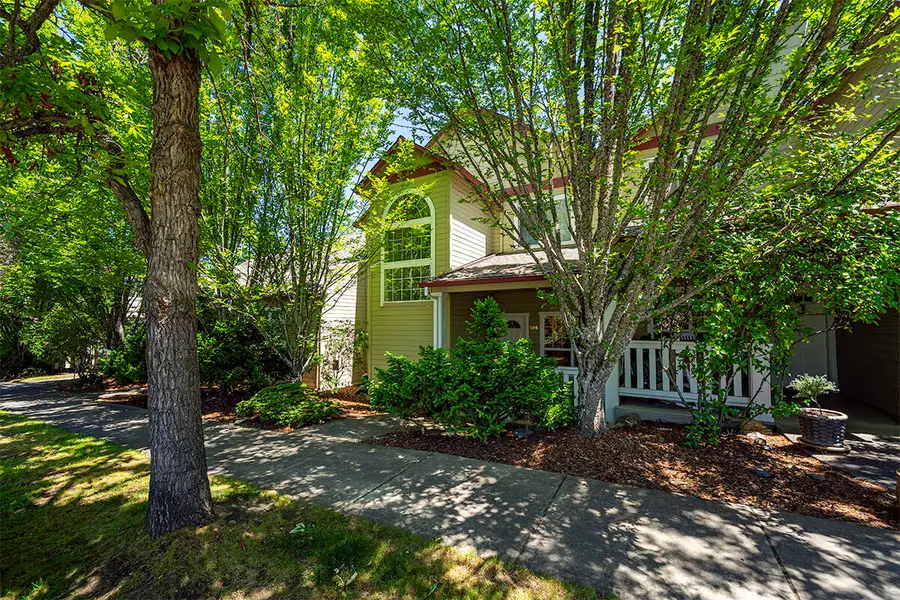
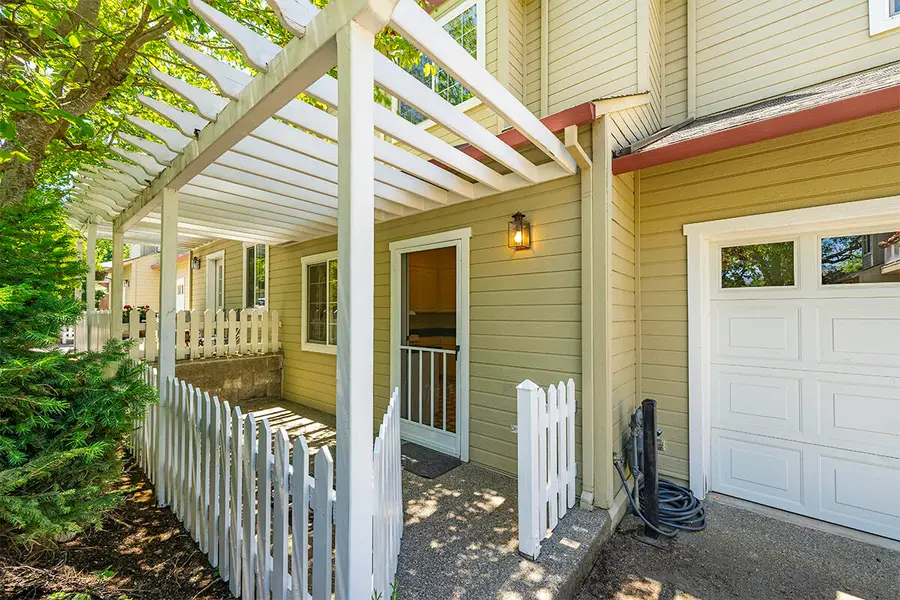
906 Mary Jane,Ashland, OR 97520
$415,000
- 3 Beds
- 3 Baths
- 1,632 sq. ft.
- Single family
- Active
Listed by:patricia millen
Office:millen property group
MLS#:220203365
Source:OR_SOMLS
Price summary
- Price:$415,000
- Price per sq. ft.:$254.29
About this home
Well located on the south end of Ashland near the University, High School, restaurants & shopping, this clean 1996 built townhome with white picket fence offers a great floorplan in a nice neighborhood. The covered front porch leads to the spacious living room with open dining area & is adjacent to the wide arched entry to extra family room or media room. This room has a closet & allows conversion to a bedroom. The kitchen has crisp white cabinets, good counter space, lots of cabinets and nice breakfast room. Half bath completes the main level. The upper level has an over-sized landing; the spacious primary suite features a generous walk-in closet & private bath. 2nd bedroom, bath & laundry closet on upper level. Easy-care living with low-maintenance landscaping. Single attached garage. Front & rear covered porches. This is a very nice complex of well-built units in convenient location. 3rd bedroom is open to the main living area. County shows as a 4 bedroom
Contact an agent
Home facts
- Year built:1996
- Listing Id #:220203365
- Added:69 day(s) ago
- Updated:July 26, 2025 at 11:51 PM
Rooms and interior
- Bedrooms:3
- Total bathrooms:3
- Full bathrooms:2
- Half bathrooms:1
- Living area:1,632 sq. ft.
Heating and cooling
- Cooling:Central Air
- Heating:Forced Air, Natural Gas
Structure and exterior
- Roof:Composition
- Year built:1996
- Building area:1,632 sq. ft.
- Lot area:0.03 Acres
Utilities
- Water:Public
- Sewer:Public Sewer
Finances and disclosures
- Price:$415,000
- Price per sq. ft.:$254.29
- Tax amount:$4,464 (2024)
New listings near 906 Mary Jane
- Open Sat, 11am to 1pmNew
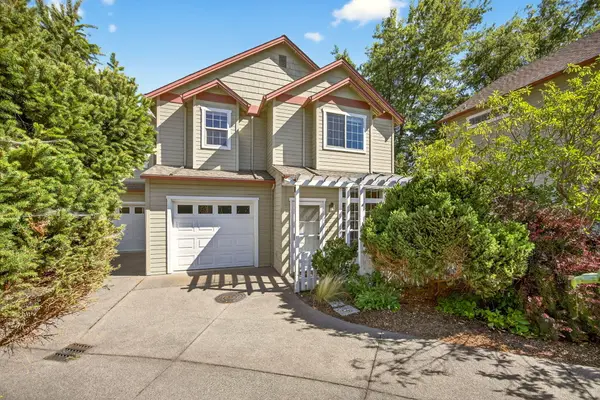 $400,000Active3 beds 3 baths1,633 sq. ft.
$400,000Active3 beds 3 baths1,633 sq. ft.2130 Siskiyou, Ashland, OR 97520
MLS# 220207673Listed by: WINDERMERE VAN VLEET & ASSOCIATES - New
 $785,000Active3 beds 4 baths1,459 sq. ft.
$785,000Active3 beds 4 baths1,459 sq. ft.876 - 878 Clay, Ashland, OR 97520
MLS# 220206430Listed by: CASCADE HASSON SOTHEBY'S INTERNATIONAL REALTY - New
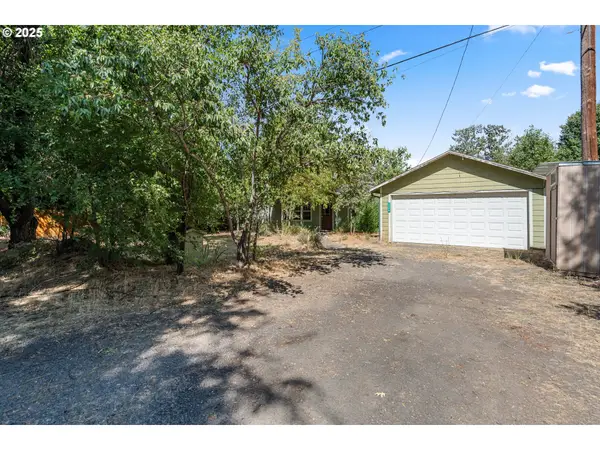 $439,900Active3 beds 2 baths2,310 sq. ft.
$439,900Active3 beds 2 baths2,310 sq. ft.3345 Highway 66, Ashland, OR 97520
MLS# 487822504Listed by: WHITE STAR REALTY, INC - New
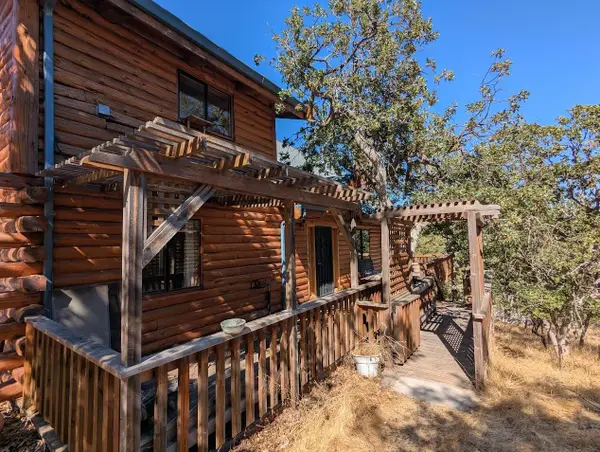 $424,000Active3 beds 2 baths1,458 sq. ft.
$424,000Active3 beds 2 baths1,458 sq. ft.195 Timberlake, Ashland, OR 97520
MLS# 220207558Listed by: ASHLAND HOMES REAL ESTATE INC. - New
 $398,000Active3 beds 3 baths1,633 sq. ft.
$398,000Active3 beds 3 baths1,633 sq. ft.63 Crocker, Ashland, OR 97520
MLS# 220207554Listed by: MILLEN PROPERTY GROUP - New
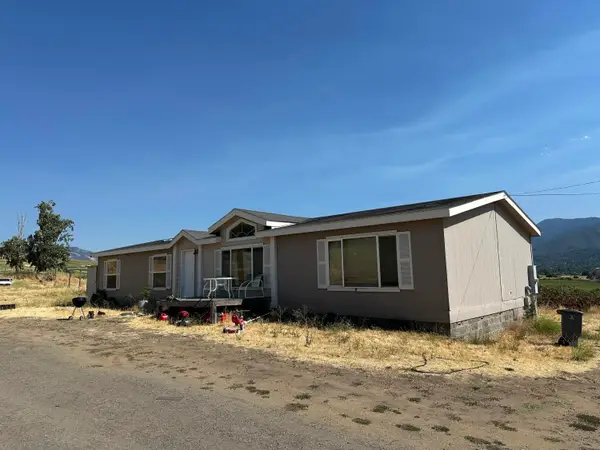 $550,000Active3 beds 2 baths1,728 sq. ft.
$550,000Active3 beds 2 baths1,728 sq. ft.1330 N Mountain, Ashland, OR 97520
MLS# 220207555Listed by: RE/MAX INTEGRITY - New
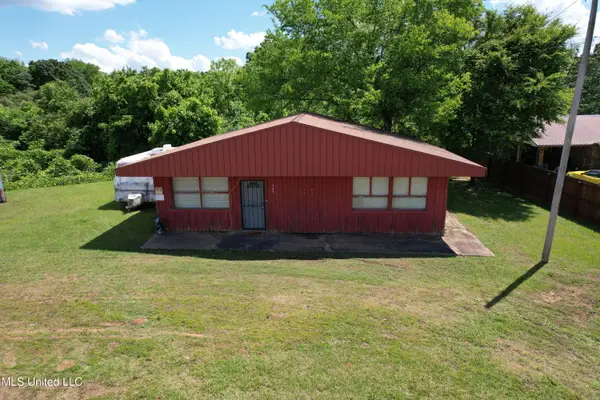 $68,500Active1 beds 1 baths1,140 sq. ft.
$68,500Active1 beds 1 baths1,140 sq. ft.143 Ms-4, Ashland, MS 38603
MLS# 4122115Listed by: FIVE STAR REALTY LLC 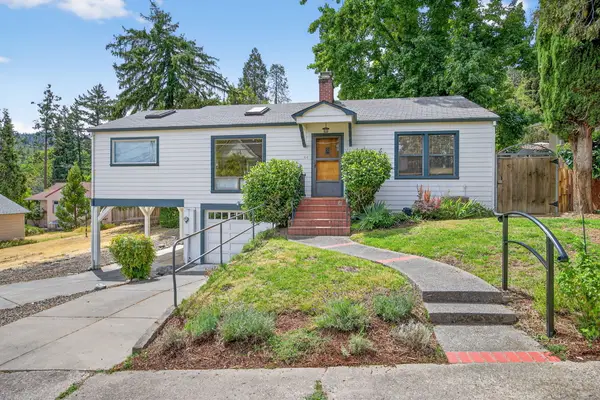 $725,000Pending2 beds 2 baths1,789 sq. ft.
$725,000Pending2 beds 2 baths1,789 sq. ft.64 Nutley, Ashland, OR 97520
MLS# 220207386Listed by: FULL CIRCLE REAL ESTATE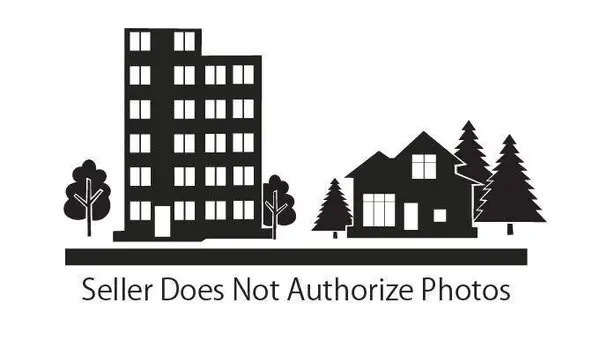 $200,000Pending1 beds 1 baths625 sq. ft.
$200,000Pending1 beds 1 baths625 sq. ft.2271 Mccall, Ashland, OR 97520
MLS# 220207361Listed by: WINDERMERE VAN VLEET & ASSOC2- New
 $1,595,000Active4 beds 5 baths4,733 sq. ft.
$1,595,000Active4 beds 5 baths4,733 sq. ft.161 Sunnyview, Ashland, OR 97520
MLS# 220207203Listed by: JOHN L. SCOTT ASHLAND
