11985 SW 176th Dr, Beaverton, OR 97007
Local realty services provided by:Better Homes and Gardens Real Estate Equinox
11985 SW 176th Dr,Beaverton, OR 97007
$569,990
- 3 Beds
- 3 Baths
- 1,559 sq. ft.
- Single family
- Pending
Listed by: tricia epping, anna woodland
Office: tnhc oregon realty llc.
MLS#:451834001
Source:PORTLAND
Price summary
- Price:$569,990
- Price per sq. ft.:$365.61
- Monthly HOA dues:$186
About this home
Save time & call us for a video tour! Step into a life of ease, beauty, and connection in one of the fastest-selling communities in River Terrace. The Vineyard by New Home Co. blends timeless elegance with modern comfort—and this stunning home is ready to welcome you in. Whether you're downsizing, starting fresh, or simply seeking a space that better fits your lifestyle, this home offers just the right balance of sophistication and warmth. Nestled among gorgeous westerly views, the open, airy layout invites in natural light and gentle breezes. A spacious fenced backyard and oversized side yard offer endless possibilities—garden, play, pets, or simply a tranquil place to enjoy your morning coffee in the sun. Inside, the heart of the home is the chef-inspired kitchen, thoughtfully designed with ample cabinetry, quartz slab countertops, a walk-in pantry, and a window over the sink to gaze out as you prepare your favorite meals. The open-concept great room is perfect for quiet evenings in or welcoming loved ones for a cozy gathering. You'll love the rare 3-car garage with shop/storage space, plus a 2-car driveway—plenty of room for hobbies, guests, or simply a little extra breathing room. Live moments from Cooper Mountain Nature Park, Progress Ridge shopping and dining, local trails, and the dog park at the top of Cooper Mountain. With easy freeway access, your favorite places are never far, and Dutch Bros. is just around the corner for your morning pick-me-up. Photos are of a model home with the same beautiful design package being installed in this home. Whether you're driving by or browsing online, stop in and experience The Vineyard community for yourself. Tour daily with our friendly onsite team—walk-ins welcome.
Contact an agent
Home facts
- Year built:2025
- Listing ID #:451834001
- Added:170 day(s) ago
- Updated:November 15, 2025 at 08:45 AM
Rooms and interior
- Bedrooms:3
- Total bathrooms:3
- Full bathrooms:2
- Half bathrooms:1
- Living area:1,559 sq. ft.
Heating and cooling
- Cooling:Air Conditioning Ready
- Heating:Forced Air 90
Structure and exterior
- Roof:Composition
- Year built:2025
- Building area:1,559 sq. ft.
Schools
- High school:Mountainside
- Middle school:Highland Park
- Elementary school:Hazeldale
Utilities
- Water:Public Water
- Sewer:Public Sewer
Finances and disclosures
- Price:$569,990
- Price per sq. ft.:$365.61
- Tax amount:$6,324
New listings near 11985 SW 176th Dr
- Open Sun, 12 to 2pmNew
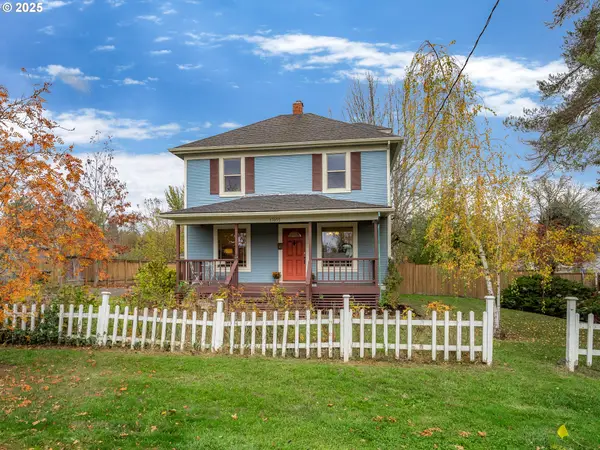 $528,000Active4 beds 2 baths2,184 sq. ft.
$528,000Active4 beds 2 baths2,184 sq. ft.17055 SW Florence St, Beaverton, OR 97078
MLS# 558613387Listed by: WILDWOOD REALTY - Open Sun, 1 to 3pmNew
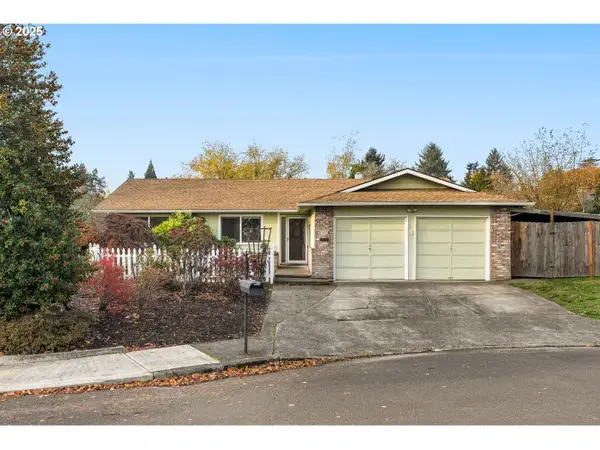 $467,000Active3 beds 2 baths1,460 sq. ft.
$467,000Active3 beds 2 baths1,460 sq. ft.19055 SW Butternut St, Beaverton, OR 97078
MLS# 750019531Listed by: WINDERMERE HERITAGE - Open Sat, 12 to 4:30pmNew
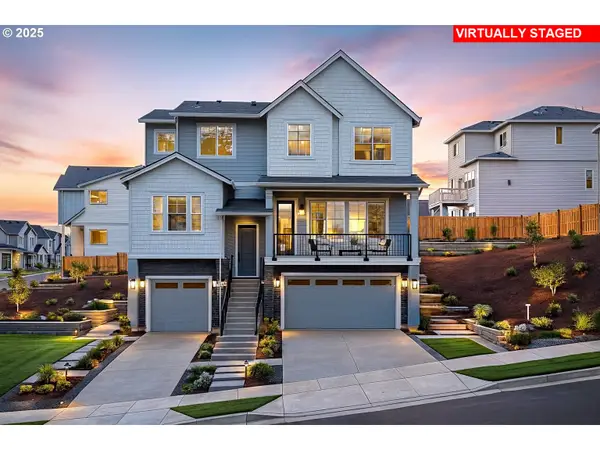 $899,990Active4 beds 3 baths3,454 sq. ft.
$899,990Active4 beds 3 baths3,454 sq. ft.11751 SW Hayrick Ter, Beaverton, OR 97007
MLS# 736089684Listed by: TNHC OREGON REALTY LLC - Open Sat, 11am to 2pmNew
 $450,000Active2 beds 3 baths1,485 sq. ft.
$450,000Active2 beds 3 baths1,485 sq. ft.15109 SW Canyon Wren Way, Beaverton, OR 97007
MLS# 199705693Listed by: JOHN L. SCOTT - Open Sun, 1 to 3pmNew
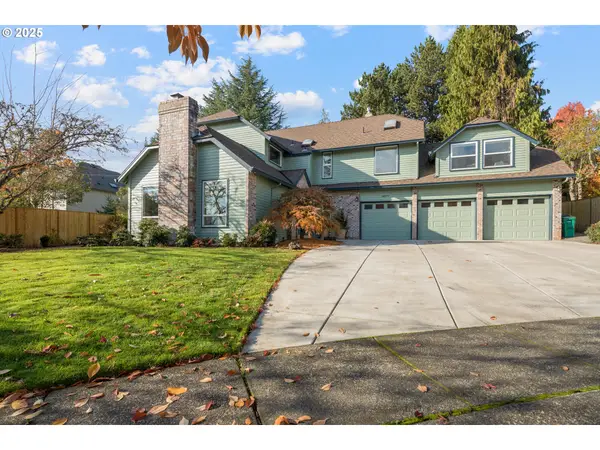 $925,000Active5 beds 3 baths3,769 sq. ft.
$925,000Active5 beds 3 baths3,769 sq. ft.14075 SW Kentucky Pl, Beaverton, OR 97008
MLS# 262319721Listed by: RE/MAX EQUITY GROUP - New
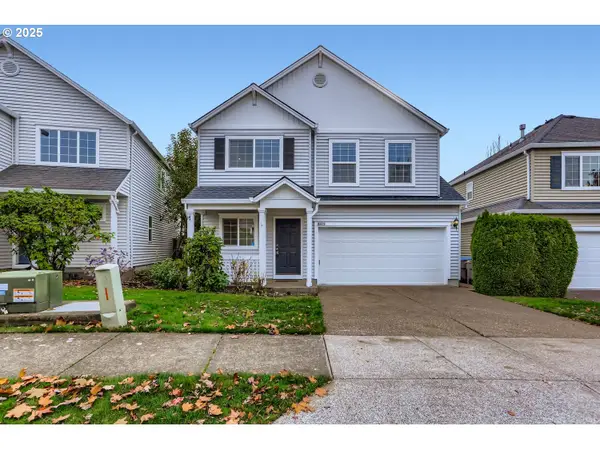 $559,900Active3 beds 3 baths1,649 sq. ft.
$559,900Active3 beds 3 baths1,649 sq. ft.16828 NW Greyhawk Dr, Beaverton, OR 97006
MLS# 417149761Listed by: OREGON FIRST - Open Sat, 11am to 1pmNew
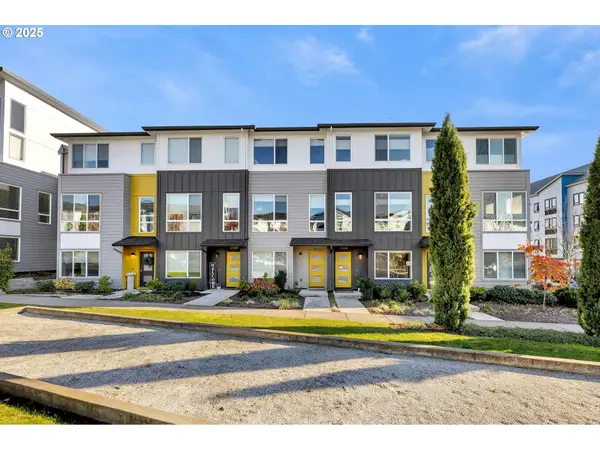 $450,000Active3 beds 3 baths1,764 sq. ft.
$450,000Active3 beds 3 baths1,764 sq. ft.17238 SW Goldcrest Ln, Beaverton, OR 97007
MLS# 637182557Listed by: WINDERMERE HERITAGE - Open Sat, 11am to 1pmNew
 $649,900Active3 beds 2 baths1,824 sq. ft.
$649,900Active3 beds 2 baths1,824 sq. ft.17290 NW Meadow Grass Dr, Beaverton, OR 97006
MLS# 664549178Listed by: THE AGENCY PORTLAND - New
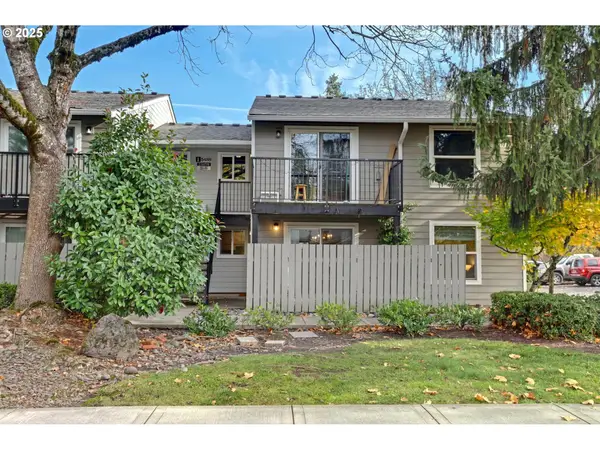 $195,000Active1 beds 1 baths630 sq. ft.
$195,000Active1 beds 1 baths630 sq. ft.5488 SW Alger Ave # I-7, Beaverton, OR 97005
MLS# 650904325Listed by: THE AGENCY PORTLAND - New
 $390,000Active2 beds 2 baths1,023 sq. ft.
$390,000Active2 beds 2 baths1,023 sq. ft.14615 SW Beard Rd #101, Beaverton, OR 97007
MLS# 146564651Listed by: KELLER WILLIAMS PDX CENTRAL
