15395 SW Gleneden Dr, Beaverton, OR 97007
Local realty services provided by:Better Homes and Gardens Real Estate Realty Partners
15395 SW Gleneden Dr,Beaverton, OR 97007
$665,000
- 4 Beds
- 3 Baths
- 2,590 sq. ft.
- Single family
- Active
Listed by:ginger burke
Office:cascade hasson sotheby's international realty
MLS#:782805957
Source:PORTLAND
Price summary
- Price:$665,000
- Price per sq. ft.:$256.76
About this home
Discover the perfect blend of comfort, flexibility and natural beauty in this well-maintained home offering single-level living ... plus a finished lower level! Main level features 3 bedrooms and 2 full baths, a light-filled living room, formal dining and a stylish kitchen with granite counters, stainless steel appliances, pantry and an island that opens to the cozy family room. The primary suite offers direct deck access and sweeping views of the tranquil green space—your own private retreat! Downstairs you’ll find an entire bonus living level complete with a full bath, a 4th bedroom and a versatile flex space - perfect for a home office, gym or hobby room! Step outside to enjoy wildlife watching by the seasonal pond from the main-level deck or lower patio. You will LOVE the gorgeous yard featuring mature landscaping, raised garden beds and a quaint bubbler water feature. All of this in a prime location near Murrayhill and Progress Ridge with shopping, dining and parks just minutes away!
Contact an agent
Home facts
- Year built:1989
- Listing ID #:782805957
- Added:4 day(s) ago
- Updated:September 09, 2025 at 07:27 PM
Rooms and interior
- Bedrooms:4
- Total bathrooms:3
- Full bathrooms:3
- Living area:2,590 sq. ft.
Heating and cooling
- Cooling:Central Air
- Heating:Forced Air
Structure and exterior
- Roof:Composition
- Year built:1989
- Building area:2,590 sq. ft.
- Lot area:0.16 Acres
Schools
- High school:Mountainside
- Middle school:Highland Park
- Elementary school:Sexton Mountain
Utilities
- Water:Public Water
- Sewer:Public Sewer
Finances and disclosures
- Price:$665,000
- Price per sq. ft.:$256.76
- Tax amount:$7,820 (2024)
New listings near 15395 SW Gleneden Dr
- Open Sat, 12 to 2pmNew
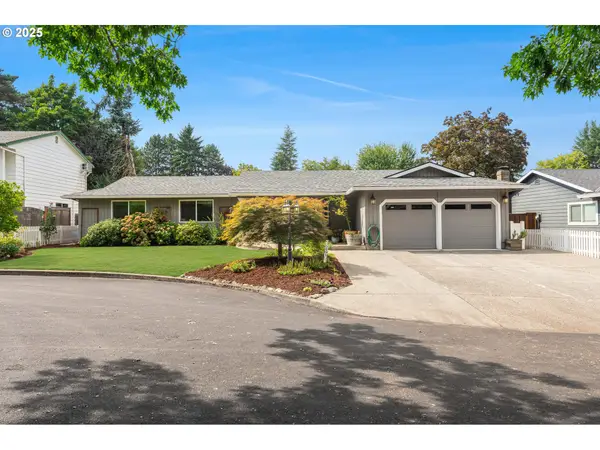 $554,000Active3 beds 2 baths1,728 sq. ft.
$554,000Active3 beds 2 baths1,728 sq. ft.5655 SW 207th Ave, Beaverton, OR 97078
MLS# 294631410Listed by: JOHN L. SCOTT - Open Sat, 12 to 2pmNew
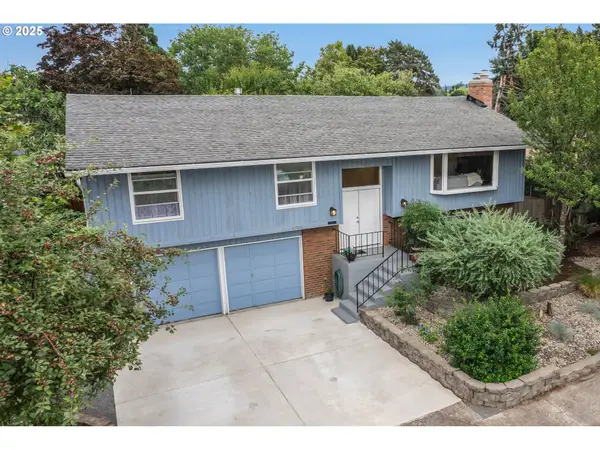 $559,000Active3 beds 3 baths1,984 sq. ft.
$559,000Active3 beds 3 baths1,984 sq. ft.20784 SW Rosa Dr, Beaverton, OR 97078
MLS# 384993979Listed by: JOHN L. SCOTT - New
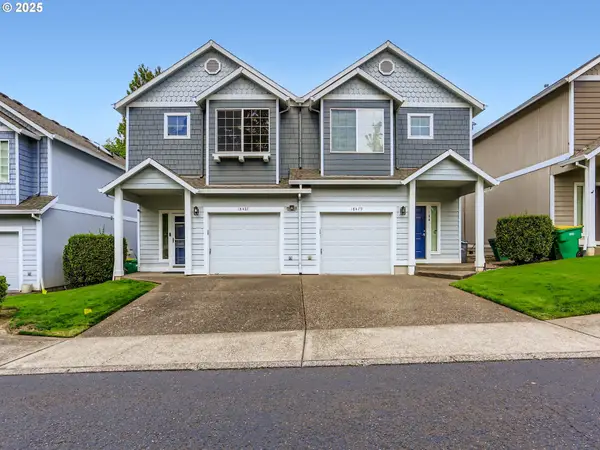 $460,000Active3 beds 3 baths1,664 sq. ft.
$460,000Active3 beds 3 baths1,664 sq. ft.18487 SW Bethel Ct, Beaverton, OR 97007
MLS# 147266424Listed by: PREMIERE PROPERTY GROUP, LLC - New
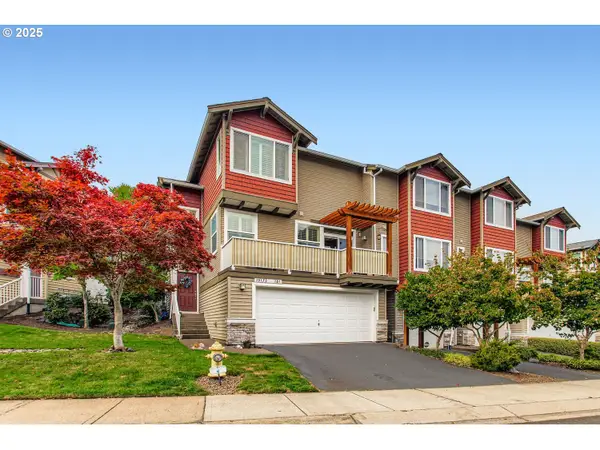 $420,000Active3 beds 3 baths1,480 sq. ft.
$420,000Active3 beds 3 baths1,480 sq. ft.15175 SW Warbler Way #101, Beaverton, OR 97007
MLS# 517890618Listed by: WINDERMERE REALTY TRUST - New
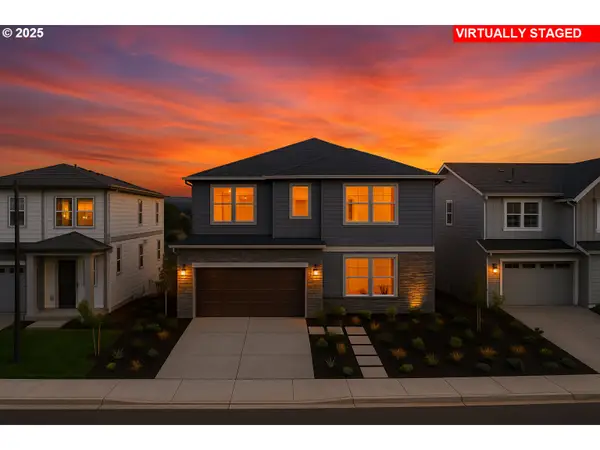 $949,990Active5 beds 4 baths3,763 sq. ft.
$949,990Active5 beds 4 baths3,763 sq. ft.17634 SW Watchman Ln, Beaverton, OR 97007
MLS# 682712768Listed by: TNHC OREGON REALTY LLC - New
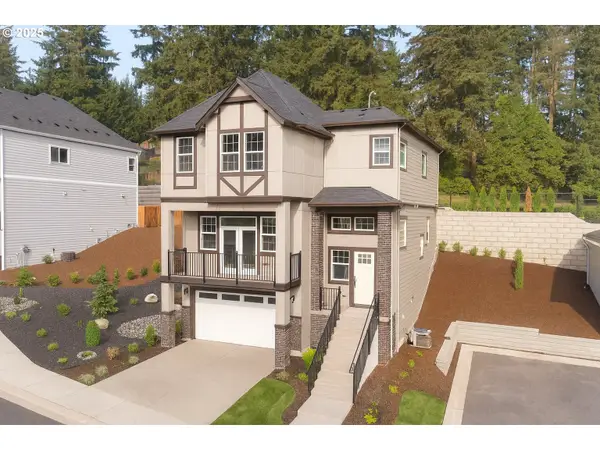 $794,990Active4 beds 3 baths2,794 sq. ft.
$794,990Active4 beds 3 baths2,794 sq. ft.11710 SW 176th Dr, Beaverton, OR 97007
MLS# 696354447Listed by: TNHC OREGON REALTY LLC - New
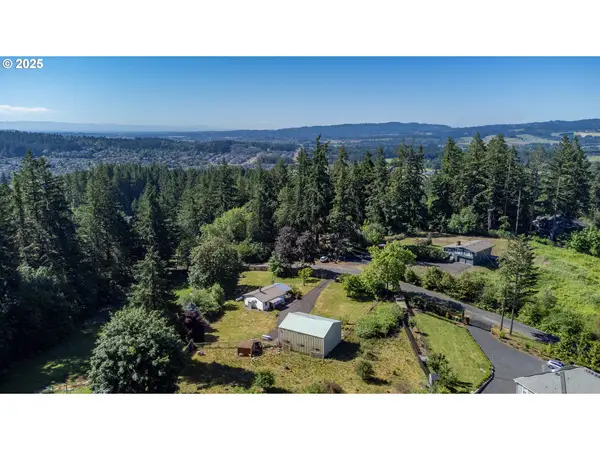 $1,200,000Active2.1 Acres
$1,200,000Active2.1 AcresAddress Withheld By Seller, Beaverton, OR 97007
MLS# 728688148Listed by: WESTWOOD PROPERTY GROUP - New
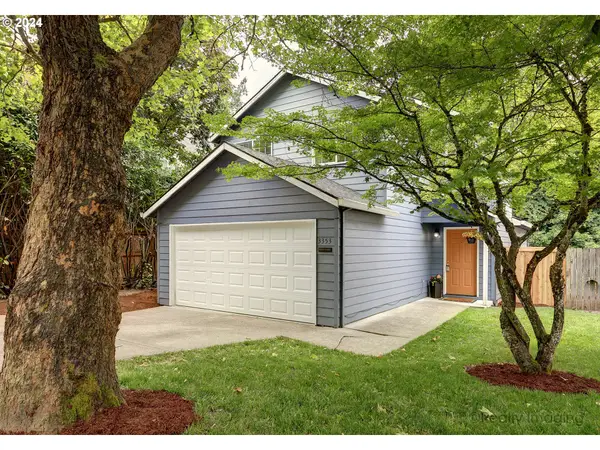 $480,000Active3 beds 3 baths1,480 sq. ft.
$480,000Active3 beds 3 baths1,480 sq. ft.3353 SW 174th Ave, Beaverton, OR 97003
MLS# 411917481Listed by: WHERE, INC - New
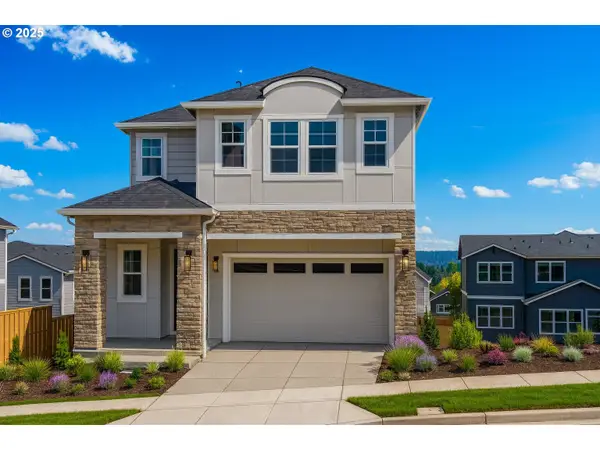 $789,990Active4 beds 3 baths2,707 sq. ft.
$789,990Active4 beds 3 baths2,707 sq. ft.11691 SW Hayrick Ter, Beaverton, OR 97007
MLS# 225659098Listed by: TNHC OREGON REALTY LLC - New
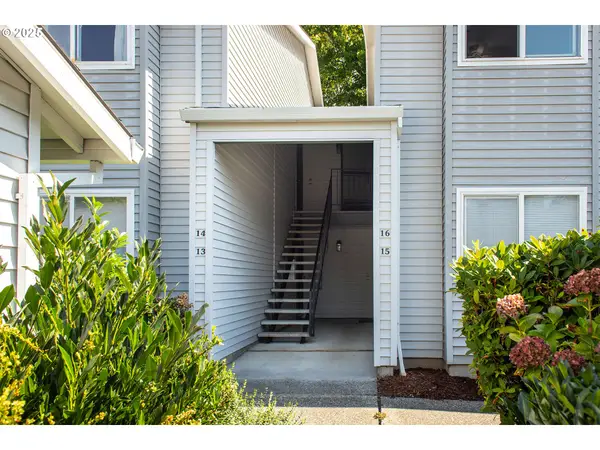 $265,000Active2 beds 2 baths1,002 sq. ft.
$265,000Active2 beds 2 baths1,002 sq. ft.15000 SW Farmington Rd #16, Beaverton, OR 97007
MLS# 442840571Listed by: COLDWELL BANKER BAIN
