20565 SW Florence St, Beaverton, OR 97078
Local realty services provided by:Better Homes and Gardens Real Estate Equinox
20565 SW Florence St,Beaverton, OR 97078
$534,990
- 3 Beds
- 2 Baths
- 1,577 sq. ft.
- Single family
- Pending
Listed by: andrea guest, bethany marsh
Office: keller williams realty professionals
MLS#:472824897
Source:PORTLAND
Price summary
- Price:$534,990
- Price per sq. ft.:$339.25
- Monthly HOA dues:$10
About this home
*Seller is installing a new roof prior to closing!* Charming one-level ranch in the heart of Beaverton near the new Reeds Crossing! The home begins with a welcoming covered front porch. The open kitchen has stainless steel appliances and gorgeous hardwood floors and flows effortlessly into the main living spaces. Enjoy two cozy wood-burning fireplaces—one in the living room and one in the family room—perfect for gatherings. The primary bedroom offers a remodeled en suite bathroom and double closets. Central air and ceiling fans throughout the home provide year-round comfort. Step outside to a gorgeous stamped concrete patio in the fully fenced backyard, complete with two sheds and play structure—ideal for relaxing or entertaining. Brand new garage doors and openers. Low HOA includes an RV lot for an extra $40/year. Not far from Market of Choice, Insomnia Coffee, parks and shopping!
Contact an agent
Home facts
- Year built:1974
- Listing ID #:472824897
- Added:94 day(s) ago
- Updated:November 15, 2025 at 08:44 AM
Rooms and interior
- Bedrooms:3
- Total bathrooms:2
- Full bathrooms:2
- Living area:1,577 sq. ft.
Heating and cooling
- Cooling:Central Air
- Heating:Forced Air
Structure and exterior
- Roof:Composition
- Year built:1974
- Building area:1,577 sq. ft.
- Lot area:0.2 Acres
Schools
- High school:Century
- Middle school:Brown
- Elementary school:Butternut Creek
Utilities
- Water:Public Water
- Sewer:Public Sewer
Finances and disclosures
- Price:$534,990
- Price per sq. ft.:$339.25
- Tax amount:$3,759 (2025)
New listings near 20565 SW Florence St
- Open Sun, 12 to 2pmNew
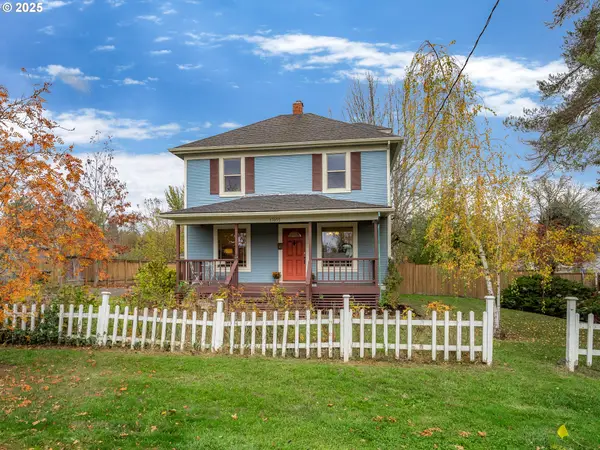 $528,000Active4 beds 2 baths2,184 sq. ft.
$528,000Active4 beds 2 baths2,184 sq. ft.17055 SW Florence St, Beaverton, OR 97078
MLS# 558613387Listed by: WILDWOOD REALTY - Open Sun, 1 to 3pmNew
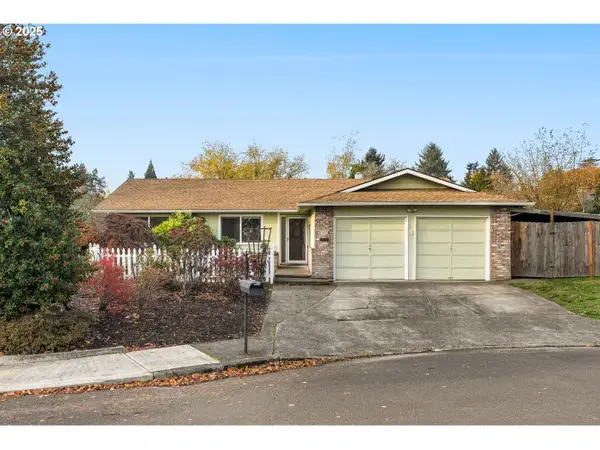 $467,000Active3 beds 2 baths1,460 sq. ft.
$467,000Active3 beds 2 baths1,460 sq. ft.19055 SW Butternut St, Beaverton, OR 97078
MLS# 750019531Listed by: WINDERMERE HERITAGE - Open Sat, 12 to 4:30pmNew
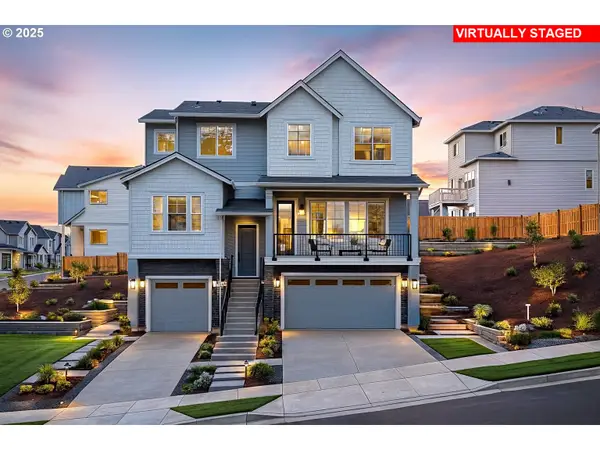 $899,990Active4 beds 3 baths3,454 sq. ft.
$899,990Active4 beds 3 baths3,454 sq. ft.11751 SW Hayrick Ter, Beaverton, OR 97007
MLS# 736089684Listed by: TNHC OREGON REALTY LLC - Open Sat, 11am to 2pmNew
 $450,000Active2 beds 3 baths1,485 sq. ft.
$450,000Active2 beds 3 baths1,485 sq. ft.15109 SW Canyon Wren Way, Beaverton, OR 97007
MLS# 199705693Listed by: JOHN L. SCOTT - Open Sun, 1 to 3pmNew
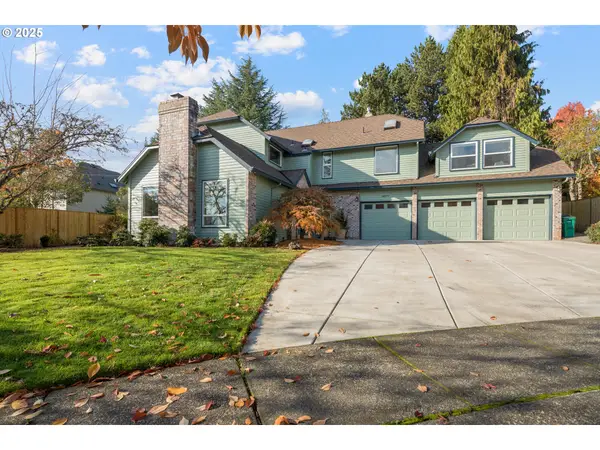 $925,000Active5 beds 3 baths3,769 sq. ft.
$925,000Active5 beds 3 baths3,769 sq. ft.14075 SW Kentucky Pl, Beaverton, OR 97008
MLS# 262319721Listed by: RE/MAX EQUITY GROUP - New
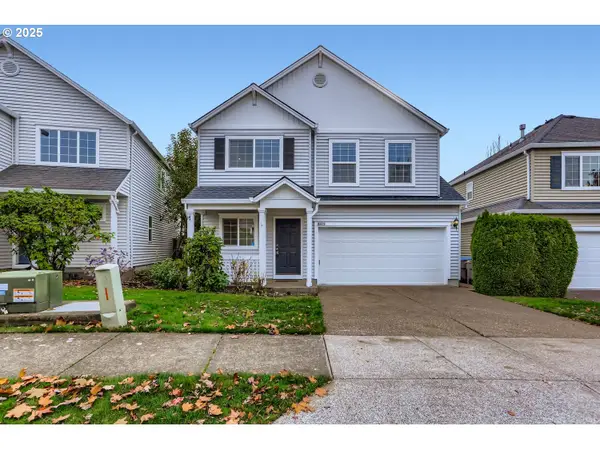 $559,900Active3 beds 3 baths1,649 sq. ft.
$559,900Active3 beds 3 baths1,649 sq. ft.16828 NW Greyhawk Dr, Beaverton, OR 97006
MLS# 417149761Listed by: OREGON FIRST - Open Sat, 11am to 1pmNew
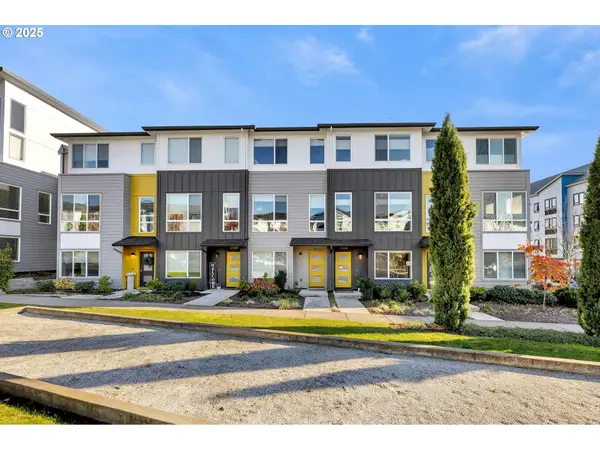 $450,000Active3 beds 3 baths1,764 sq. ft.
$450,000Active3 beds 3 baths1,764 sq. ft.17238 SW Goldcrest Ln, Beaverton, OR 97007
MLS# 637182557Listed by: WINDERMERE HERITAGE - Open Sat, 11am to 1pmNew
 $649,900Active3 beds 2 baths1,824 sq. ft.
$649,900Active3 beds 2 baths1,824 sq. ft.17290 NW Meadow Grass Dr, Beaverton, OR 97006
MLS# 664549178Listed by: THE AGENCY PORTLAND - New
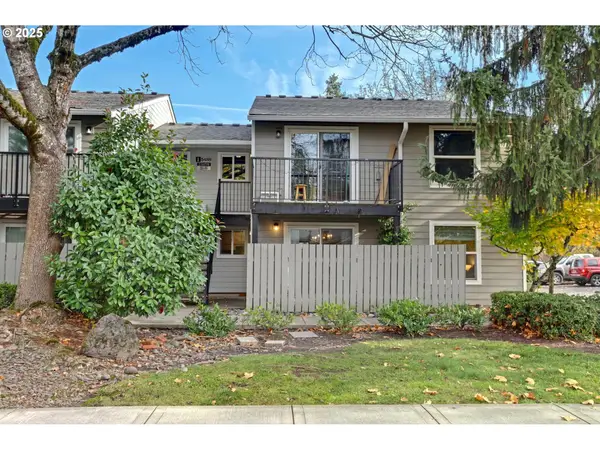 $195,000Active1 beds 1 baths630 sq. ft.
$195,000Active1 beds 1 baths630 sq. ft.5488 SW Alger Ave # I-7, Beaverton, OR 97005
MLS# 650904325Listed by: THE AGENCY PORTLAND - New
 $390,000Active2 beds 2 baths1,023 sq. ft.
$390,000Active2 beds 2 baths1,023 sq. ft.14615 SW Beard Rd #101, Beaverton, OR 97007
MLS# 146564651Listed by: KELLER WILLIAMS PDX CENTRAL
