1001 SE 15th, Bend, OR 97702
Local realty services provided by:Better Homes and Gardens Real Estate Equinox
1001 SE 15th,Bend, OR 97702
$199,999
- 3 Beds
- 2 Baths
- 1,296 sq. ft.
- Mobile / Manufactured
- Active
Listed by: teresa l brown541-317-0123
Office: john l scott bend
MLS#:220210383
Source:OR_SOMLS
Price summary
- Price:$199,999
- Price per sq. ft.:$154.32
About this home
Welcome home to Suntree Village, one of Bend's finest 55+ parks. This Completely Remodeled, Beautiful and Move In Ready home has high ceilings, brand new paint, hand textured walls, custom doors, windows, lighting and beautiful LVP life proof floors throughout, kitchen is beautiful, has new gray cabinetry, brass hardware, quartz counters, stainless steel appliances and warm lighting. Living room is spacious has lots of light, dining area has beautiful chandelier, primary suite is large has walk in closet, new vanity, floors and walk in shower and good separation from the other 2 large rooms and beautiful guest bath, utility area has new stackable washer/dryer and folding area. New roof, drywall, plumbing, electrical, exterior paint, heat pump and a Carport with large storage unit and large backyard. All in walking distance to The Larkspur Community Center where you can swim and exercise. Space Rent is $647.00 mo. includes water/sewer, trash, and use of the Clubhouse
Contact an agent
Home facts
- Year built:1982
- Listing ID #:220210383
- Added:46 day(s) ago
- Updated:November 24, 2025 at 10:51 PM
Rooms and interior
- Bedrooms:3
- Total bathrooms:2
- Full bathrooms:2
- Living area:1,296 sq. ft.
Heating and cooling
- Cooling:Heat Pump
- Heating:Electric, Forced Air, Heat Pump
Structure and exterior
- Roof:Composition
- Year built:1982
- Building area:1,296 sq. ft.
Utilities
- Water:Public
- Sewer:Public Sewer
Finances and disclosures
- Price:$199,999
- Price per sq. ft.:$154.32
New listings near 1001 SE 15th
- New
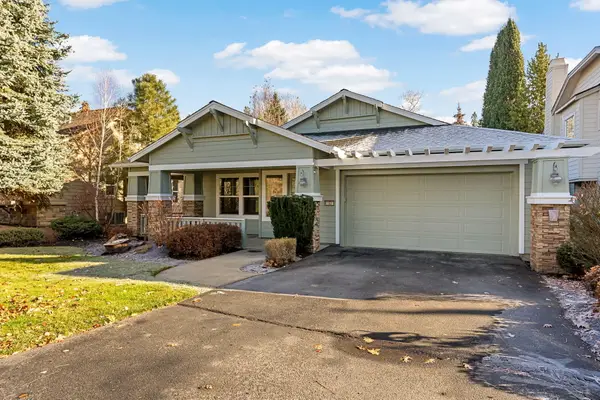 $850,000Active3 beds 2 baths1,809 sq. ft.
$850,000Active3 beds 2 baths1,809 sq. ft.61624 Suttle Lake Sw, Bend, OR 97702
MLS# 220212332Listed by: BEND PREMIER REAL ESTATE LLC - New
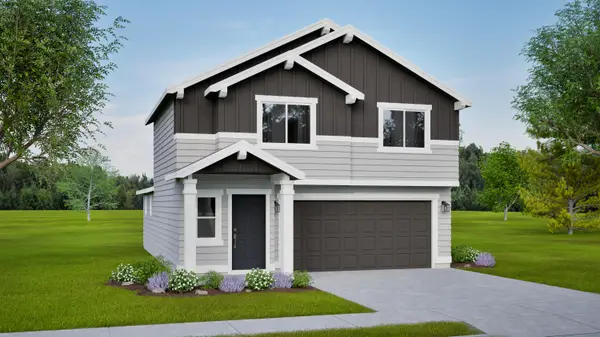 $530,990Active3 beds 3 baths1,395 sq. ft.
$530,990Active3 beds 3 baths1,395 sq. ft.21549 NE Gather, Bend, OR 97702
MLS# 220211214Listed by: NEW HOME STAR OREGON, LLC - New
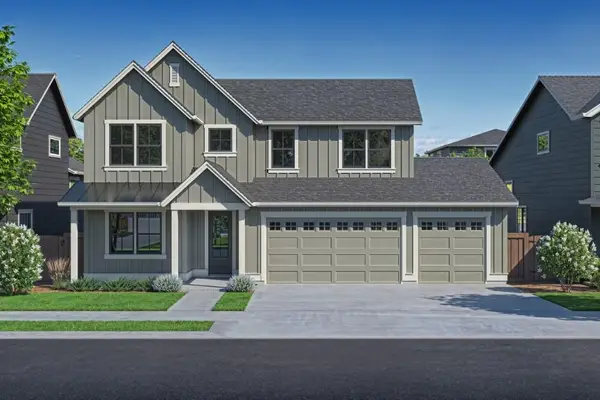 $1,580,000Active4 beds 3 baths2,590 sq. ft.
$1,580,000Active4 beds 3 baths2,590 sq. ft.3035 NW Celilo, Bend, OR 97703
MLS# 220212306Listed by: PAHLISCH REAL ESTATE, INC. - New
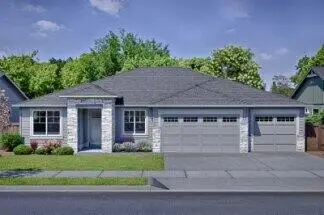 $1,650,000Active3 beds 3 baths2,571 sq. ft.
$1,650,000Active3 beds 3 baths2,571 sq. ft.1307 NW Ochoa, Bend, OR 97703
MLS# 220212307Listed by: PAHLISCH REAL ESTATE, INC. - Open Mon, 11am to 4pmNew
 $469,995Active3 beds 3 baths1,295 sq. ft.
$469,995Active3 beds 3 baths1,295 sq. ft.21305 SE Wilderness, Bend, OR 97702
MLS# 220212302Listed by: D.R. HORTON, INC.-PORTLAND - Open Mon, 11am to 4pmNew
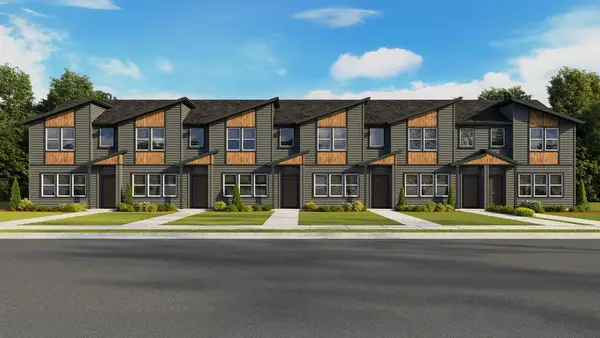 $454,995Active3 beds 3 baths1,335 sq. ft.
$454,995Active3 beds 3 baths1,335 sq. ft.21309 SE Wilderness, Bend, OR 97702
MLS# 220212303Listed by: D.R. HORTON, INC.-PORTLAND - New
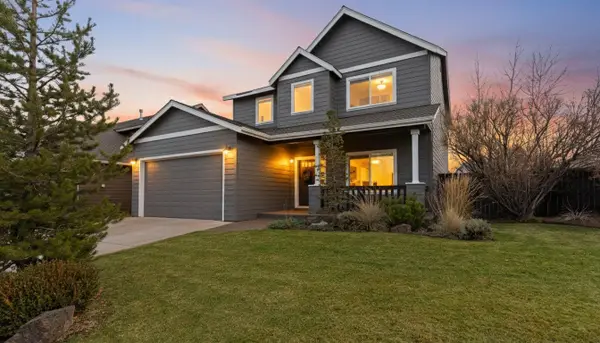 $689,900Active3 beds 3 baths2,022 sq. ft.
$689,900Active3 beds 3 baths2,022 sq. ft.61648 Gemini, Bend, OR 97702
MLS# 220212299Listed by: DIFFERENT BETTER REAL ESTATE INC. - New
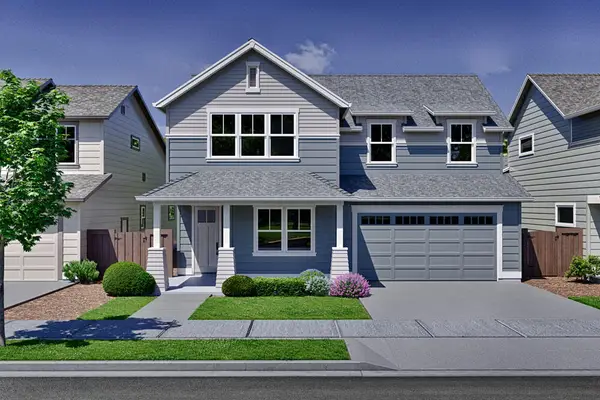 $937,400Active5 beds 3 baths2,855 sq. ft.
$937,400Active5 beds 3 baths2,855 sq. ft.3044 NE Brownstone, Bend, OR 97701
MLS# 220212293Listed by: PAHLISCH REAL ESTATE, INC. - New
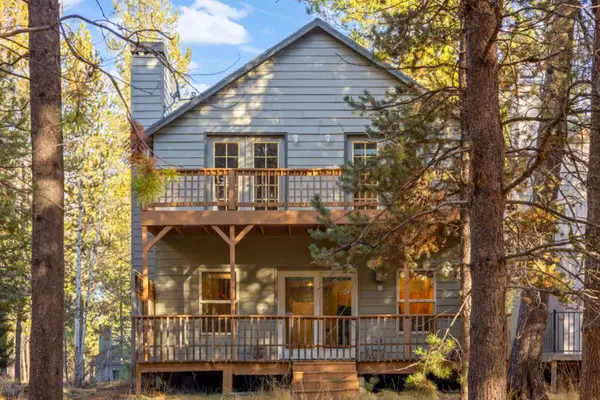 $450,000Active3 beds 3 baths1,408 sq. ft.
$450,000Active3 beds 3 baths1,408 sq. ft.55630 Wagon Master, Bend, OR 97707
MLS# 220212283Listed by: KELLER WILLIAMS REALTY CENTRAL OREGON - New
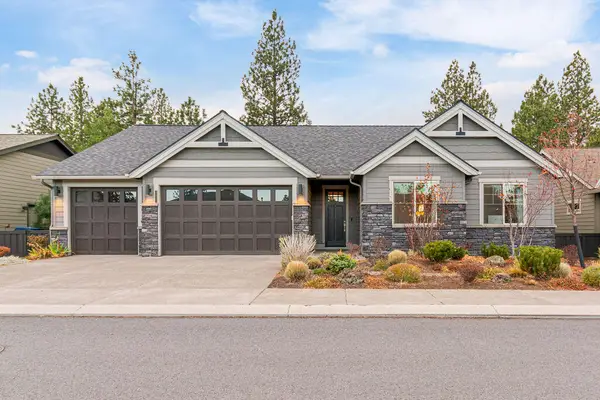 $997,500Active3 beds 2 baths1,937 sq. ft.
$997,500Active3 beds 2 baths1,937 sq. ft.3127 NW Hidden Ridge, Bend, OR 97703
MLS# 220212287Listed by: STELLAR REALTY NORTHWEST
