22122 Rickard, Bend, OR 97702
Local realty services provided by:Better Homes and Gardens Real Estate Equinox



22122 Rickard,Bend, OR 97702
$1,850,000
- 4 Beds
- 5 Baths
- 4,178 sq. ft.
- Single family
- Active
Listed by:tammy caruso
Office:exp realty, llc.
MLS#:220196210
Source:OR_SOMLS
Price summary
- Price:$1,850,000
- Price per sq. ft.:$442.8
About this home
This stunning property offers nearly 10 acres of peaceful land just a mile from Bend, blending convenience with county freedom. The spacious 4,300 square-foot, three-level home features 4+ bedrooms, 5.5 baths, and a 4-car garage. Large windows showcase breathtaking Cascade Mountain views, while the open-concept living area with vaulted ceilings creates a bright and inviting space. The kitchen is perfect for daily living and entertaining, with granite countertops, high-end appliances, and a large island. A 30x30 finished studio adds flexibility for a home office, gym, or creative space. The 3-stall barn and fenced paddock are ideal for horses, with direct access to 800 acres of public land at East Gate Natural Area for riding and hiking. Relax on the expansive deck while soaking in panoramic views of Mount Bachelor, the Three Sisters, Jefferson, Hood, Horse, Bessie, Powell, and Pilot Buttes, with a picture-perfect window framing Smith Rock. A true gem of Central Oregon living.
Contact an agent
Home facts
- Year built:2016
- Listing Id #:220196210
- Added:176 day(s) ago
- Updated:July 14, 2025 at 07:54 PM
Rooms and interior
- Bedrooms:4
- Total bathrooms:5
- Full bathrooms:4
- Half bathrooms:1
- Living area:4,178 sq. ft.
Heating and cooling
- Cooling:Central Air, Heat Pump
- Heating:Electric, Heat Pump, Radiant, Wall Furnace
Structure and exterior
- Roof:Metal
- Year built:2016
- Building area:4,178 sq. ft.
- Lot area:9.82 Acres
Utilities
- Water:Backflow Domestic, Private
- Sewer:Septic Tank
Finances and disclosures
- Price:$1,850,000
- Price per sq. ft.:$442.8
- Tax amount:$8,942 (2024)
New listings near 22122 Rickard
- New
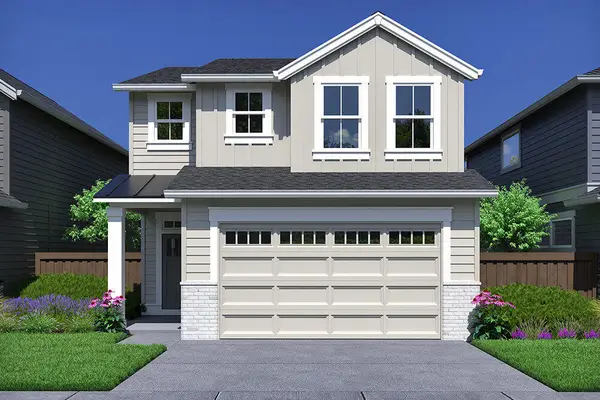 $659,900Active3 beds 3 baths1,927 sq. ft.
$659,900Active3 beds 3 baths1,927 sq. ft.60854 SE Barstow, Bend, OR 97702
MLS# 220207852Listed by: PAHLISCH REAL ESTATE, INC. - New
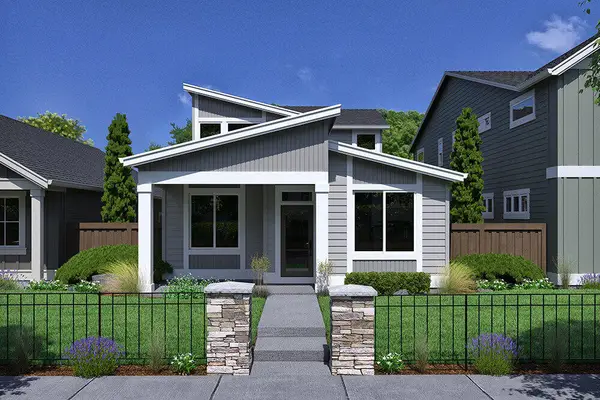 $679,900Active3 beds 3 baths2,010 sq. ft.
$679,900Active3 beds 3 baths2,010 sq. ft.20883 SE Delta, Bend, OR 97702
MLS# 220207853Listed by: PAHLISCH REAL ESTATE, INC. - New
 $649,900Active3 beds 3 baths2,088 sq. ft.
$649,900Active3 beds 3 baths2,088 sq. ft.60852 SE Epic, Bend, OR 97702
MLS# 220207854Listed by: PAHLISCH REAL ESTATE, INC. - New
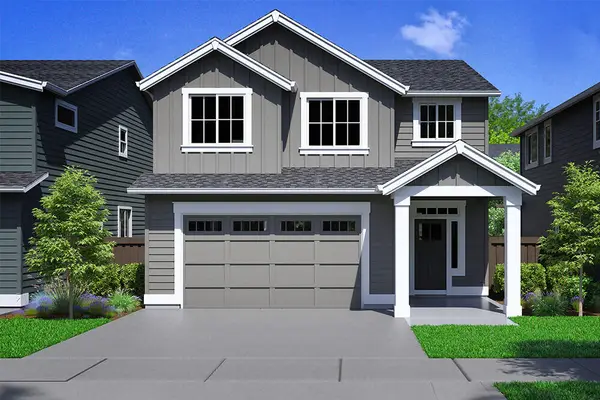 $789,900Active4 beds 3 baths2,590 sq. ft.
$789,900Active4 beds 3 baths2,590 sq. ft.60943 SE Apollo, Bend, OR 97702
MLS# 220207851Listed by: PAHLISCH REAL ESTATE, INC. - New
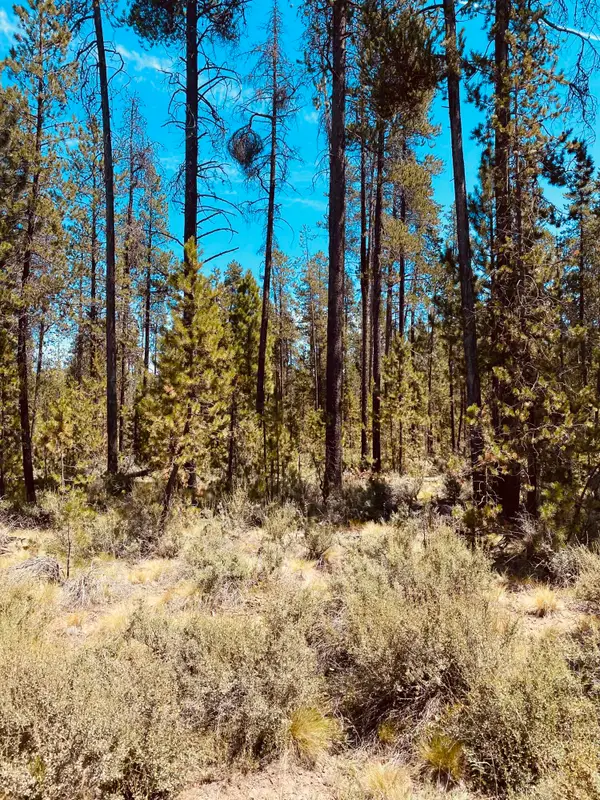 $185,000Active1 Acres
$185,000Active1 Acres55920 Browning, Bend, OR 97707
MLS# 220207849Listed by: JOHN L SCOTT BEND - New
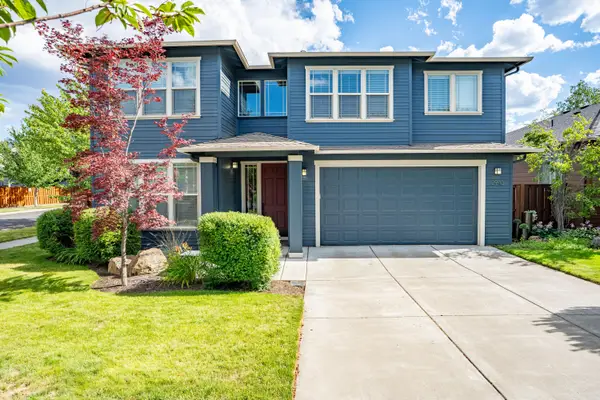 $765,000Active4 beds 3 baths2,570 sq. ft.
$765,000Active4 beds 3 baths2,570 sq. ft.2943 NE Dogwood, Bend, OR 97701
MLS# 220206820Listed by: STELLAR REALTY NORTHWEST - New
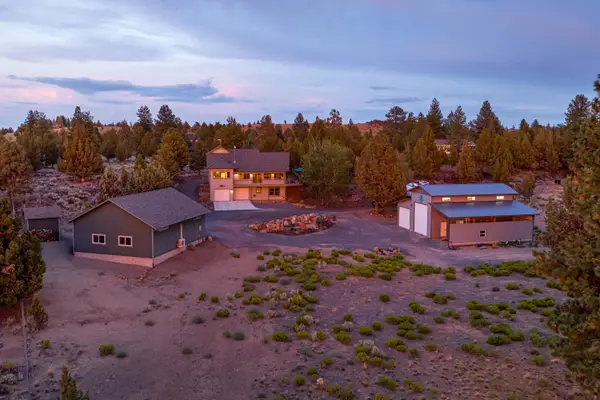 $1,265,000Active3 beds 3 baths2,094 sq. ft.
$1,265,000Active3 beds 3 baths2,094 sq. ft.22310 Sweetgrass, Bend, OR 97702
MLS# 220207833Listed by: WINDERMERE REALTY TRUST - New
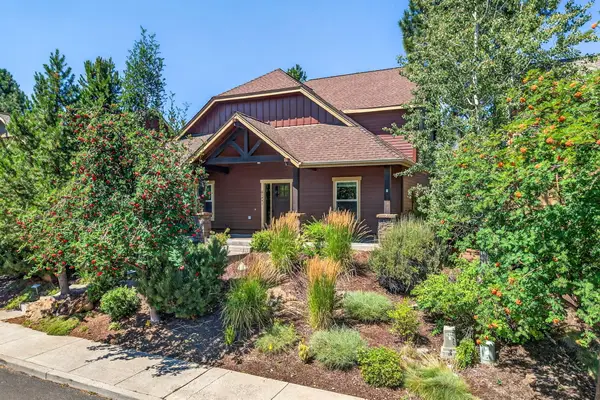 $950,000Active4 beds 3 baths2,548 sq. ft.
$950,000Active4 beds 3 baths2,548 sq. ft.61441 Linton, Bend, OR 97702
MLS# 220207820Listed by: BERKSHIRE HATHAWAY HOMESERVICE - New
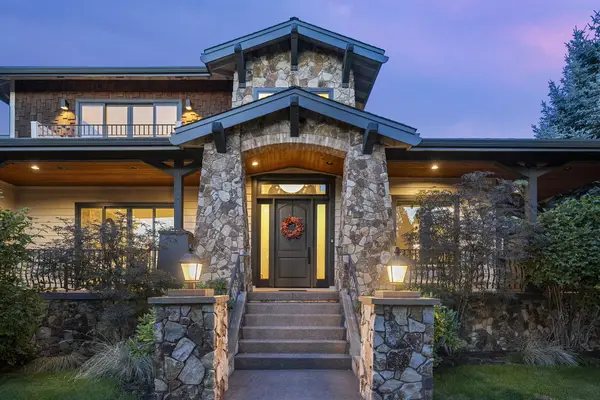 $3,995,000Active5 beds 7 baths4,907 sq. ft.
$3,995,000Active5 beds 7 baths4,907 sq. ft.61454 Cultus Lake, Bend, OR 97702
MLS# 220207759Listed by: THE AGENCY BEND - New
 $675,000Active3 beds 2 baths1,506 sq. ft.
$675,000Active3 beds 2 baths1,506 sq. ft.61047 Honkers, Bend, OR 97702
MLS# 220207646Listed by: JOHN L SCOTT BEND

