3111 NW Tharp, Bend, OR 97703
Local realty services provided by:Better Homes and Gardens Real Estate Equinox
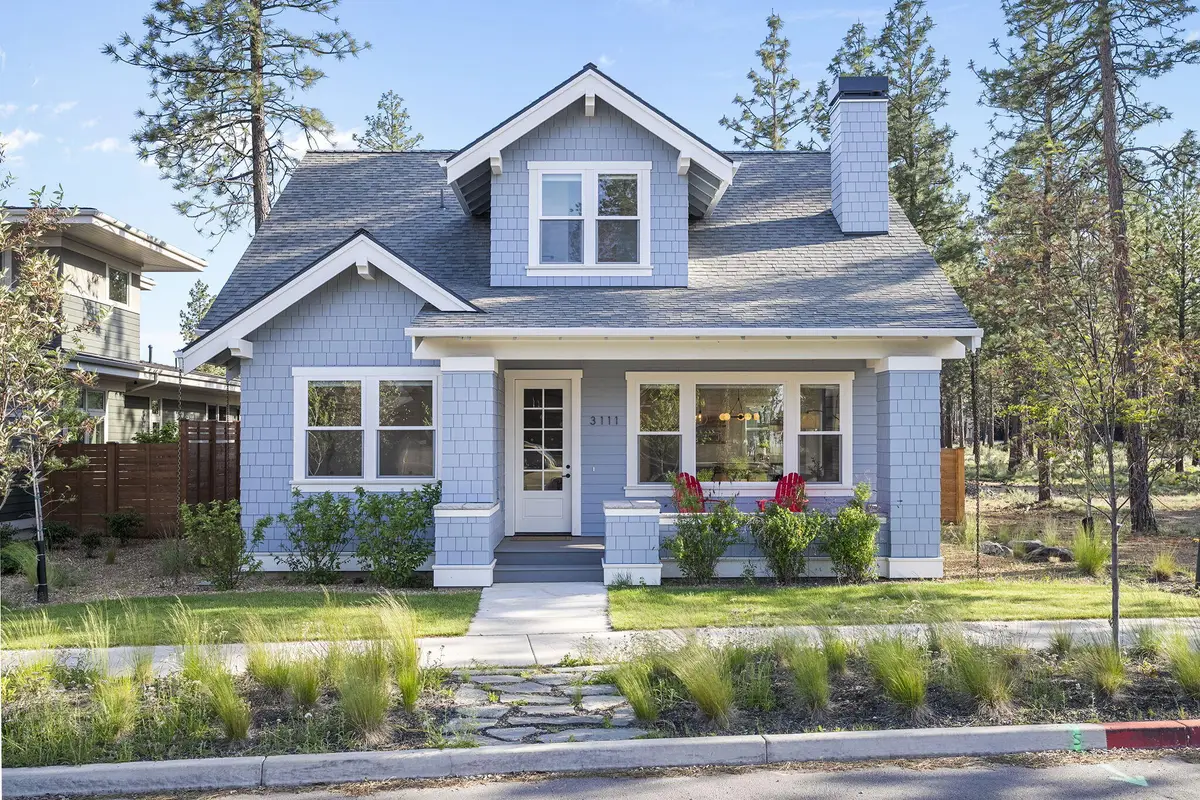


Listed by:erik berg
Office:stellar realty northwest
MLS#:220197373
Source:OR_SOMLS
Price summary
- Price:$1,499,000
- Price per sq. ft.:$626.93
About this home
Located in the heart of sought-after Discovery West, this beautifully crafted Craftsman-style home blends timeless elegance with modern comfort. Designed for effortless living, the open floor plan is anchored by a gourmet kitchen with high-end finishes, seamlessly flowing into the inviting great room, where a cozy gas fireplace with a tile surround creates a warm ambiance. The private main-level primary suite offers a spa-like retreat with a tile shower, dual vanity, and walk-in closet. Two additional main-level bedrooms share a stylish full bath, while a large laundry room adds convenience. Upstairs, a versatile bonus room, an additional bedroom, and a full bath provide extra space for guests, work, or play. Thoughtfully designed for indoor-outdoor living, a charming covered front porch and spacious back patio invite year-round enjoyment. With trails, parks, and westside amenities just moments away, this home is the perfect blend of craftsmanship, comfort, and Central Oregon charm.
Contact an agent
Home facts
- Year built:2022
- Listing Id #:220197373
- Added:151 day(s) ago
- Updated:August 05, 2025 at 03:53 PM
Rooms and interior
- Bedrooms:4
- Total bathrooms:3
- Full bathrooms:3
- Living area:2,391 sq. ft.
Heating and cooling
- Cooling:Central Air
- Heating:Forced Air, Natural Gas
Structure and exterior
- Roof:Composition
- Year built:2022
- Building area:2,391 sq. ft.
- Lot area:0.14 Acres
Utilities
- Water:Public, Water Meter
- Sewer:Public Sewer
Finances and disclosures
- Price:$1,499,000
- Price per sq. ft.:$626.93
- Tax amount:$9,355 (2024)
New listings near 3111 NW Tharp
- New
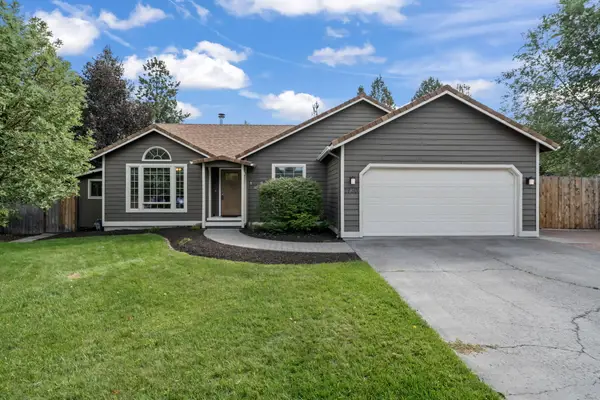 $619,000Active3 beds 2 baths1,578 sq. ft.
$619,000Active3 beds 2 baths1,578 sq. ft.1730 SE Virginia, Bend, OR 97702
MLS# 220207732Listed by: WINDERMERE REALTY TRUST - New
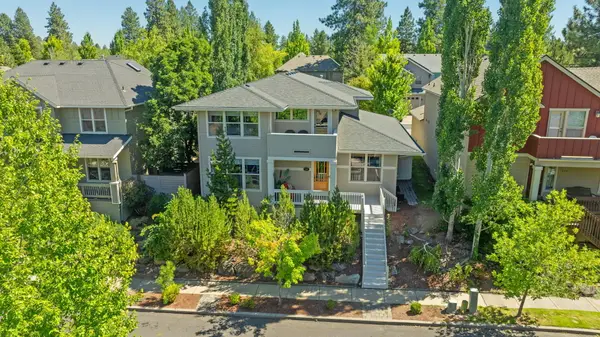 $1,025,000Active4 beds 4 baths3,425 sq. ft.
$1,025,000Active4 beds 4 baths3,425 sq. ft.238 NW Outlook Vista, Bend, OR 97703
MLS# 220207893Listed by: CASCADE HASSON SIR - New
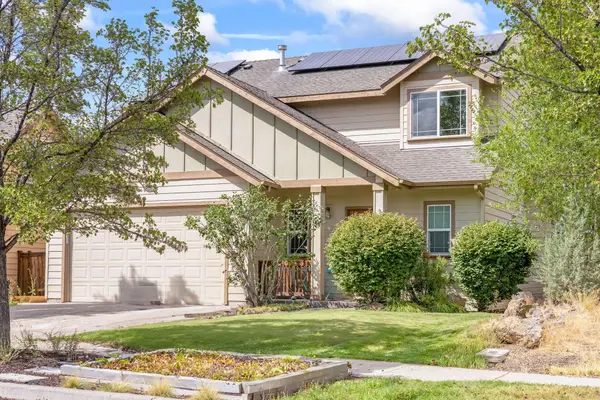 $639,999Active3 beds 3 baths1,460 sq. ft.
$639,999Active3 beds 3 baths1,460 sq. ft.1512 NE Quiet Ridge, Bend, OR 97701
MLS# 220207884Listed by: STELLAR REALTY NORTHWEST - New
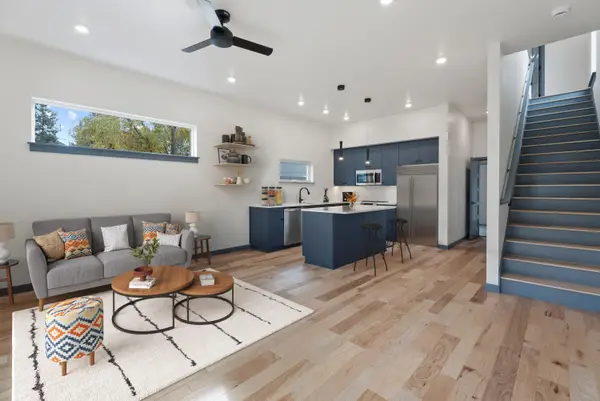 $760,000Active2 beds 3 baths1,175 sq. ft.
$760,000Active2 beds 3 baths1,175 sq. ft.757 SW Pelton, Bend, OR 97702
MLS# 220207886Listed by: VARSITY REAL ESTATE  $2,650,000Pending4 beds 6 baths3,401 sq. ft.
$2,650,000Pending4 beds 6 baths3,401 sq. ft.16396 Skyline, Bend, OR 97703
MLS# 220207883Listed by: DUKE WARNER REALTY- New
 $359,000Active3 beds 2 baths1,560 sq. ft.
$359,000Active3 beds 2 baths1,560 sq. ft.16700 Gross, Bend, OR 97707
MLS# 220207872Listed by: BERKSHIRE HATHAWAY SR - New
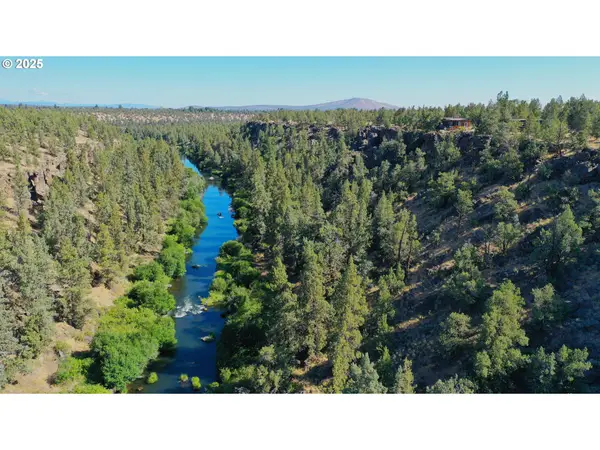 $14,900,000Active3 beds 3 baths2,268 sq. ft.
$14,900,000Active3 beds 3 baths2,268 sq. ft.65255 Swalley Rd, Bend, OR 97703
MLS# 786061829Listed by: LAND AND WILDLIFE LLC 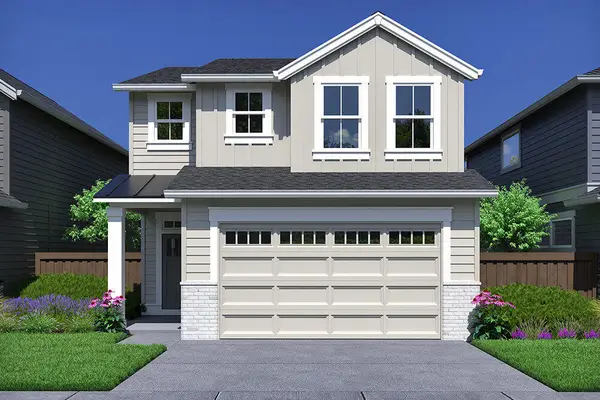 $659,900Pending3 beds 3 baths1,927 sq. ft.
$659,900Pending3 beds 3 baths1,927 sq. ft.60854 SE Barstow, Bend, OR 97702
MLS# 220207852Listed by: PAHLISCH REAL ESTATE, INC.- New
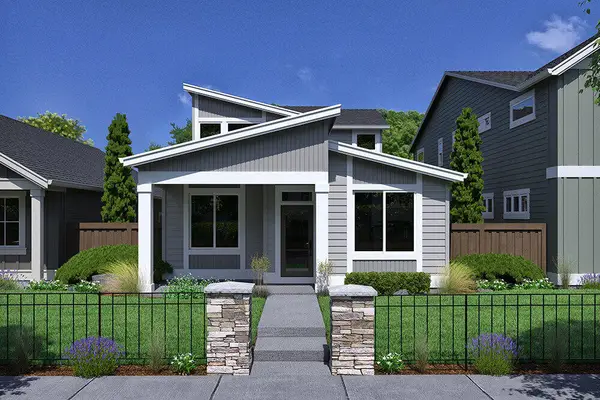 $679,900Active3 beds 3 baths2,010 sq. ft.
$679,900Active3 beds 3 baths2,010 sq. ft.20883 SE Delta, Bend, OR 97702
MLS# 220207853Listed by: PAHLISCH REAL ESTATE, INC. - New
 $649,900Active3 beds 3 baths2,088 sq. ft.
$649,900Active3 beds 3 baths2,088 sq. ft.60852 SE Epic, Bend, OR 97702
MLS# 220207854Listed by: PAHLISCH REAL ESTATE, INC.

