61054 SE Decker, Bend, OR 97702
Local realty services provided by:Better Homes and Gardens Real Estate Equinox

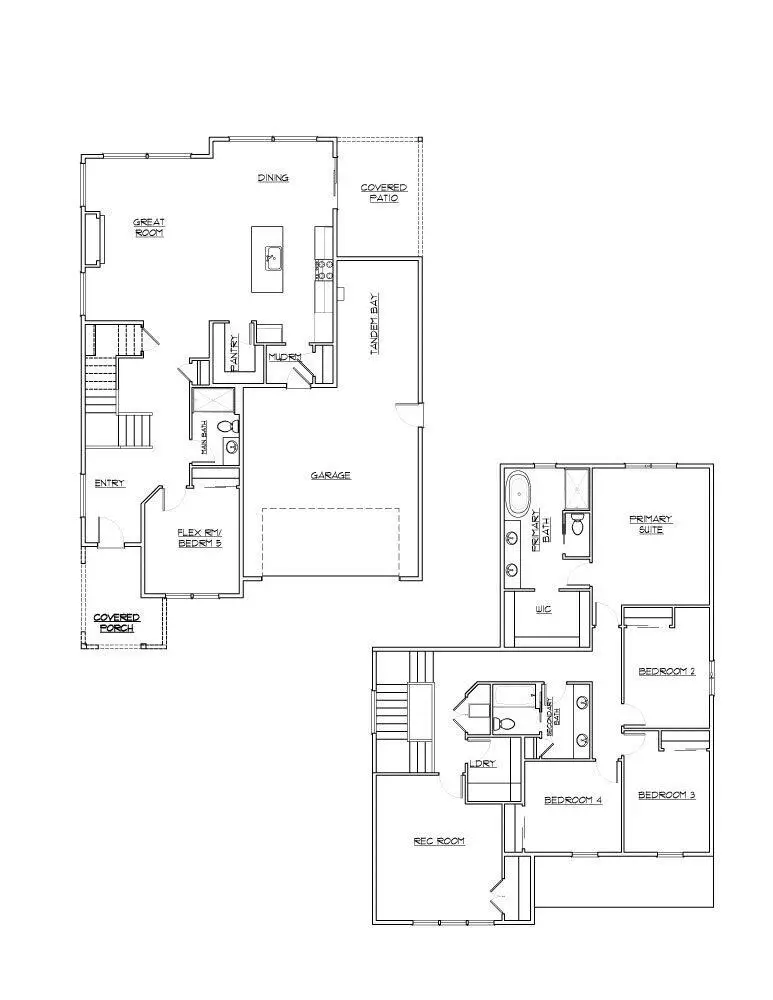
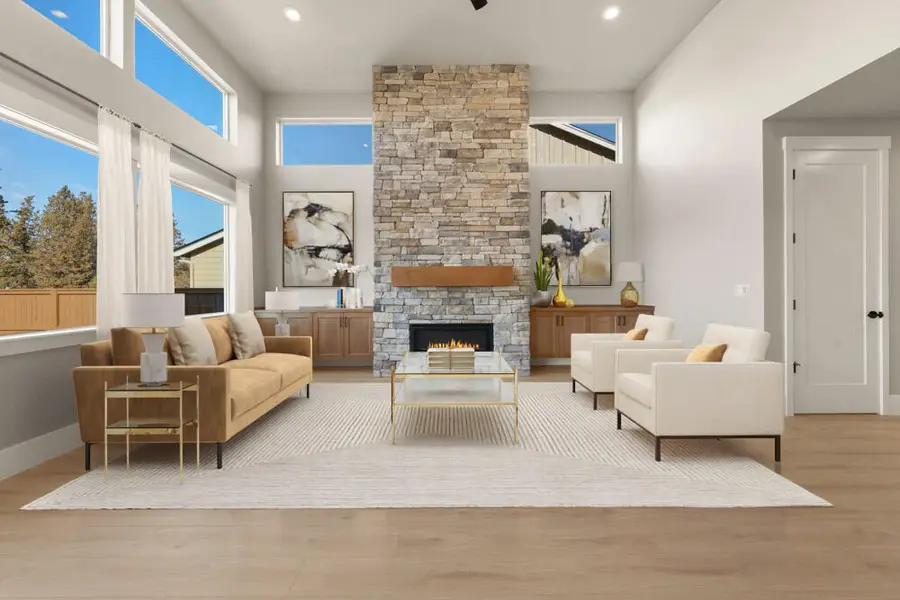
61054 SE Decker,Bend, OR 97702
$958,917
- 5 Beds
- 3 Baths
- 2,855 sq. ft.
- Single family
- Pending
Listed by:robert hendrickson
Office:pahlisch real estate, inc.
MLS#:220195396
Source:OR_SOMLS
Price summary
- Price:$958,917
- Price per sq. ft.:$335.87
About this home
*$5000 incentive towards closing costs and/or buydown when you use the builders preferred lender.* Welcome to this spacious 2,855 sq. ft. Shasta floorplan designed to provide an open and airy living experience. The Shasta floor plan, on Lot 114, with an estimated completion of August 2025, offers a range of desirable features including quartz counters, wood composition flooring, a tankless water heater, air conditioning, fencing, vaulted great room, tandem bay garage, soft close cabinets, and so much more. Conveniently located in SE Bend, Easton is a master-planned community that offers an array of amenities for its residents. From future retail spaces, swimming pools to green areas, Easton provides everything you need to thrive. The neighborhood is highly walkable, allowing you to take full advantage of Bend's clear, sunny days and the delightful high desert climate. **Photos of a like model and floor plans and finishes may vary.**
Contact an agent
Home facts
- Year built:2025
- Listing Id #:220195396
- Added:195 day(s) ago
- Updated:June 27, 2025 at 08:11 AM
Rooms and interior
- Bedrooms:5
- Total bathrooms:3
- Full bathrooms:3
- Living area:2,855 sq. ft.
Heating and cooling
- Cooling:Central Air, Whole House Fan
- Heating:Forced Air, Natural Gas
Structure and exterior
- Roof:Composition
- Year built:2025
- Building area:2,855 sq. ft.
- Lot area:0.13 Acres
Utilities
- Water:Backflow Domestic, Public, Water Meter
- Sewer:Public Sewer
Finances and disclosures
- Price:$958,917
- Price per sq. ft.:$335.87
- Tax amount:$500 (2024)
New listings near 61054 SE Decker
- New
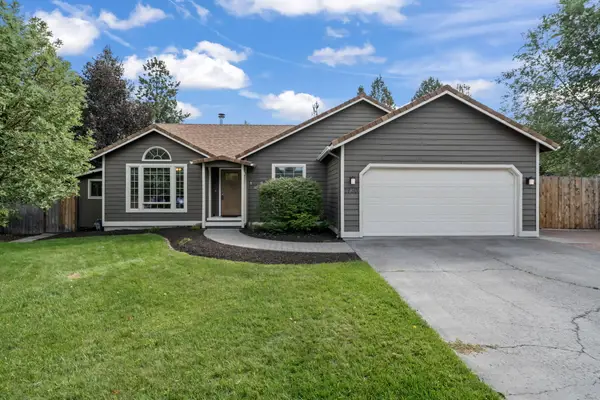 $619,000Active3 beds 2 baths1,578 sq. ft.
$619,000Active3 beds 2 baths1,578 sq. ft.1730 SE Virginia, Bend, OR 97702
MLS# 220207732Listed by: WINDERMERE REALTY TRUST - New
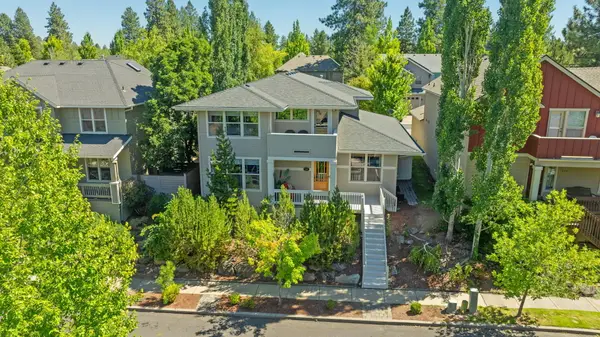 $1,025,000Active4 beds 4 baths3,425 sq. ft.
$1,025,000Active4 beds 4 baths3,425 sq. ft.238 NW Outlook Vista, Bend, OR 97703
MLS# 220207893Listed by: CASCADE HASSON SIR - New
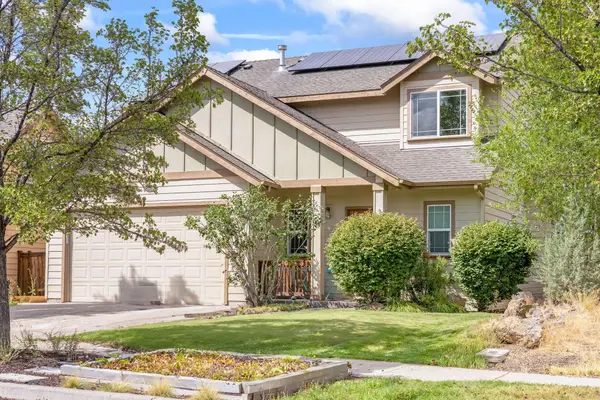 $639,999Active3 beds 3 baths1,460 sq. ft.
$639,999Active3 beds 3 baths1,460 sq. ft.1512 NE Quiet Ridge, Bend, OR 97701
MLS# 220207884Listed by: STELLAR REALTY NORTHWEST - New
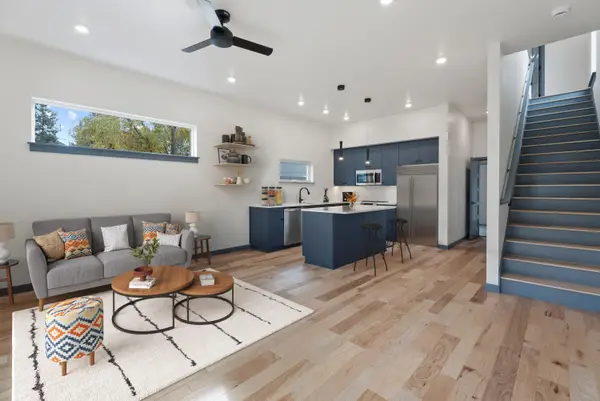 $760,000Active2 beds 3 baths1,175 sq. ft.
$760,000Active2 beds 3 baths1,175 sq. ft.757 SW Pelton, Bend, OR 97702
MLS# 220207886Listed by: VARSITY REAL ESTATE  $2,650,000Pending4 beds 6 baths3,401 sq. ft.
$2,650,000Pending4 beds 6 baths3,401 sq. ft.16396 Skyline, Bend, OR 97703
MLS# 220207883Listed by: DUKE WARNER REALTY- New
 $359,000Active3 beds 2 baths1,560 sq. ft.
$359,000Active3 beds 2 baths1,560 sq. ft.16700 Gross, Bend, OR 97707
MLS# 220207872Listed by: BERKSHIRE HATHAWAY SR - New
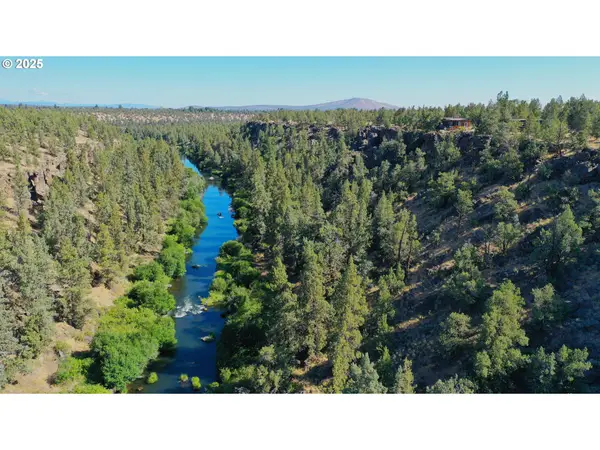 $14,900,000Active3 beds 3 baths2,268 sq. ft.
$14,900,000Active3 beds 3 baths2,268 sq. ft.65255 Swalley Rd, Bend, OR 97703
MLS# 786061829Listed by: LAND AND WILDLIFE LLC 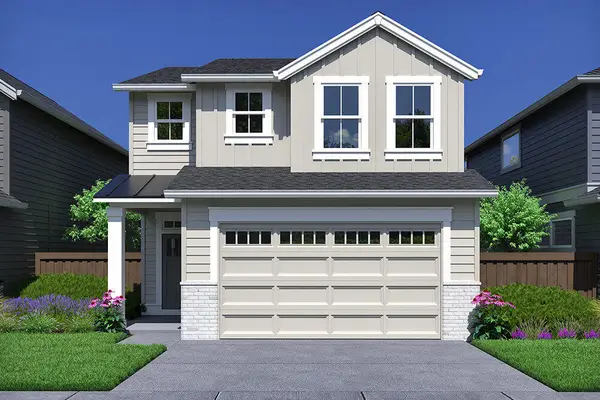 $659,900Pending3 beds 3 baths1,927 sq. ft.
$659,900Pending3 beds 3 baths1,927 sq. ft.60854 SE Barstow, Bend, OR 97702
MLS# 220207852Listed by: PAHLISCH REAL ESTATE, INC.- New
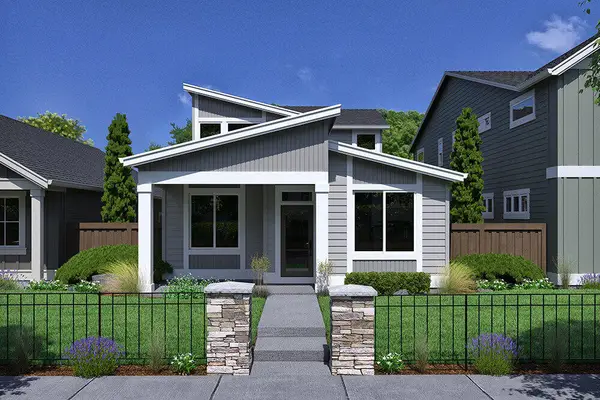 $679,900Active3 beds 3 baths2,010 sq. ft.
$679,900Active3 beds 3 baths2,010 sq. ft.20883 SE Delta, Bend, OR 97702
MLS# 220207853Listed by: PAHLISCH REAL ESTATE, INC. - New
 $649,900Active3 beds 3 baths2,088 sq. ft.
$649,900Active3 beds 3 baths2,088 sq. ft.60852 SE Epic, Bend, OR 97702
MLS# 220207854Listed by: PAHLISCH REAL ESTATE, INC.

