304 Blakely Av, Brownsville, OR 97327
Local realty services provided by:Better Homes and Gardens Real Estate Equinox
Listed by: dallas franceCell: 971-398-7255
Office: more realty
MLS#:834412
Source:OR_WVMLS
304 Blakely Av,Brownsville, OR 97327
$450,000Last list price
- 4 Beds
- 3 Baths
- - sq. ft.
- Single family
- Sold
Sorry, we are unable to map this address
Price summary
- Price:$450,000
About this home
Spacious and versatile single-level home offering 4 bedrooms, 3 full baths, and nearly 2,000 sq ft of comfortable living space on a generous .37-acre closed alley corner lot — and yes, the 'Bonus' lot is included! Featuring two en-suite bedrooms, this property offers excellent flexibility — ideal for multi-generation living, guest space, or future dual-living potential. Inside, you’ll find inviting Living areas filled with natural light and a seamless flow between kitchen, dining, and family spaces.
Contact an agent
Home facts
- Year built:1969
- Listing ID #:834412
- Added:46 day(s) ago
- Updated:November 25, 2025 at 08:13 AM
Rooms and interior
- Bedrooms:4
- Total bathrooms:3
- Full bathrooms:3
Heating and cooling
- Cooling:Central Ac
- Heating:Forced Air, Gas
Structure and exterior
- Roof:Composition, Shingle
- Year built:1969
Schools
- High school:Central Linn
- Middle school:Central Linn
- Elementary school:Central Linn
Utilities
- Water:City, Connected
- Sewer:City Sewer
Finances and disclosures
- Price:$450,000
- Tax amount:$4,262 (2024)
New listings near 304 Blakely Av
- New
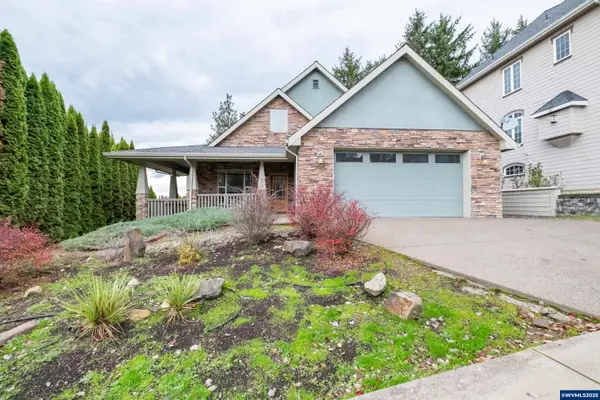 $449,000Active3 beds 2 baths1,582 sq. ft.
$449,000Active3 beds 2 baths1,582 sq. ft.811 Northpoint Lp, Brownsville, OR 97327
MLS# 835452Listed by: RE/MAX INTEGRITY ALBANY BRANCH - New
 $500,000Active4 beds 3 baths2,442 sq. ft.
$500,000Active4 beds 3 baths2,442 sq. ft.804 River Av, Brownsville, OR 97327
MLS# 835077Listed by: REALTY ONE GROUP WILLAMETTE VALLEY  $150,000Pending1 beds 1 baths900 sq. ft.
$150,000Pending1 beds 1 baths900 sq. ft.130 Spaulding Ave, Brownsville, OR 97327
MLS# 397982929Listed by: HYBRID REAL ESTATE $428,500Pending4 beds 2 baths1,348 sq. ft.
$428,500Pending4 beds 2 baths1,348 sq. ft.117 E Worley Av, Brownsville, OR 97327
MLS# 835258Listed by: NEXTHOME REALTY CONNECTION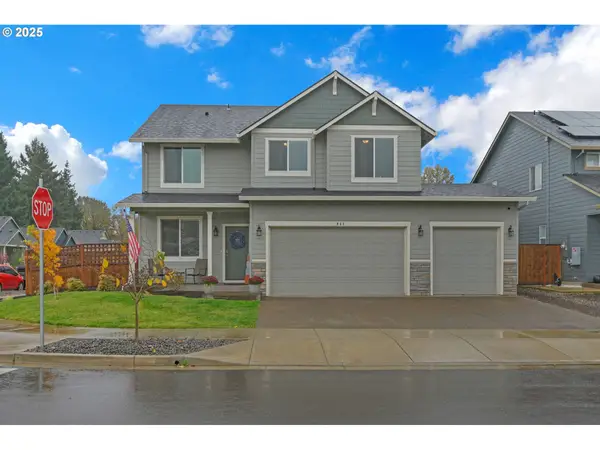 $499,990Active4 beds 3 baths2,088 sq. ft.
$499,990Active4 beds 3 baths2,088 sq. ft.841 Pebble St, Brownsville, OR 97327
MLS# 438157506Listed by: WINDERMERE RE LANE COUNTY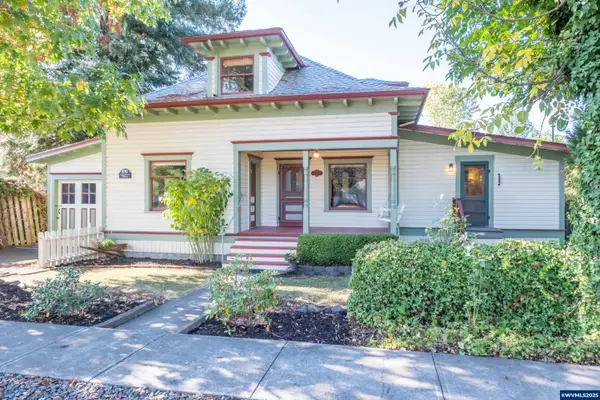 $420,000Active4 beds 3 baths2,238 sq. ft.
$420,000Active4 beds 3 baths2,238 sq. ft.1119 Ash St, Brownsville, OR 97327
MLS# 834782Listed by: HYBRID REAL ESTATE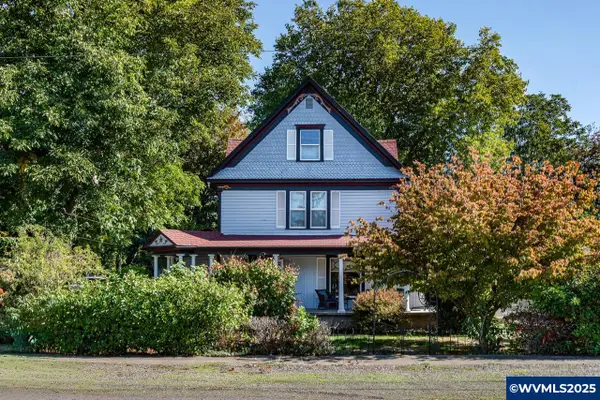 $525,000Pending3 beds 2 baths3,172 sq. ft.
$525,000Pending3 beds 2 baths3,172 sq. ft.203 Washburn St, Brownsville, OR 97327
MLS# 834633Listed by: BUSY BEES TEAM $495,000Active1 beds 3 baths1,734 sq. ft.
$495,000Active1 beds 3 baths1,734 sq. ft.209 Templeton St, Brownsville, OR 97327
MLS# 834443Listed by: HYBRID REAL ESTATE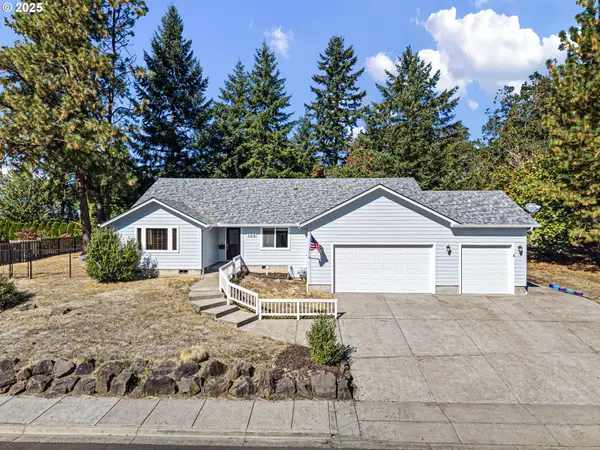 $575,000Active3 beds 2 baths2,114 sq. ft.
$575,000Active3 beds 2 baths2,114 sq. ft.305 School Ave, Brownsville, OR 97327
MLS# 584070808Listed by: OREGON LIFE HOMES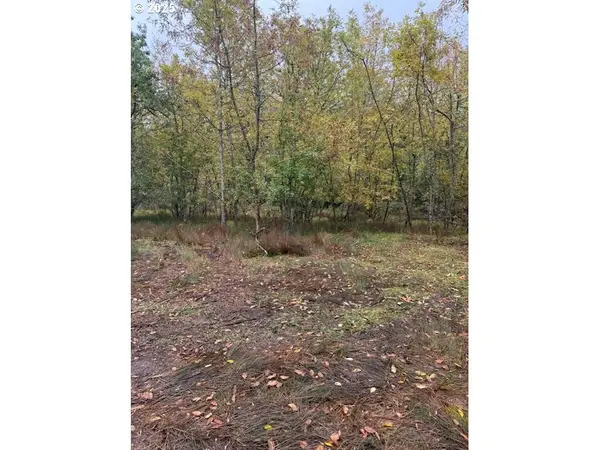 $169,900Active8 Acres
$169,900Active8 AcresMountain Home Dr, Brownsville, OR 97327
MLS# 560411846Listed by: OREGON FIRST
