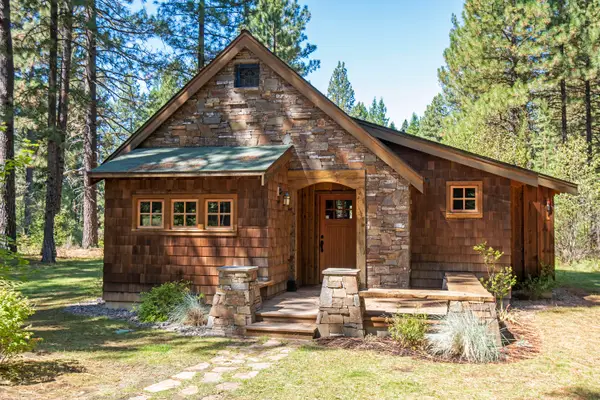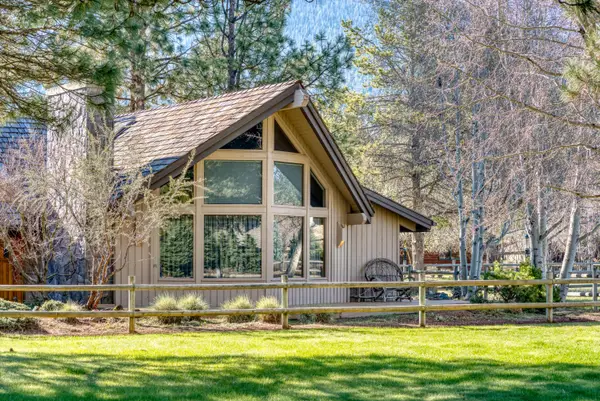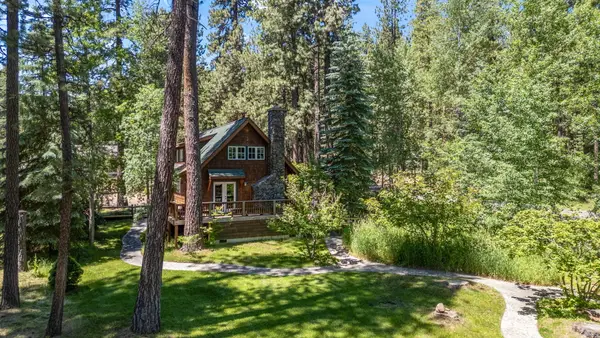12234 SW Tract I, Camp Sherman, OR 97730
Local realty services provided by:Better Homes and Gardens Real Estate Equinox
12234 SW Tract I,Camp Sherman, OR 97730
$499,500
- 1 Beds
- 1 Baths
- 630 sq. ft.
- Single family
- Pending
Listed by:rad dyer
Office:ponderosa properties
MLS#:220198484
Source:OR_SOMLS
Price summary
- Price:$499,500
- Price per sq. ft.:$792.86
About this home
Rustic forest cabin along the banks of the Wild and Scenic Metolius River located just downstream from the village of Camp Sherman. Beautiful setting and river views offers an open great room with wood vaulted ceilings, knotty pine paneling, river rock hearth and wood stove. There is one bedroom down with an upstairs sleeping loft. The home has a metal roof, covered Patio/Deck area, updated kitchen and bath and a separate storage shed building. It has a water permit from the Metolius River for the water system and is connected to a private septic system. Tract I Lane is maintained for year round use. The nearby General Store has a great Deli, gourmet necessities and special treats. For dining out you can visit Hola Cafe, Lake Creek Lodge or Black Butte Ranch. The property is authorized by a U.S. Forest Service Special Use Permit. Hike, fish, bike, cross country ski out your front door or simply sit back with a good book for a stressless day listening to the sounds of moving water.
Contact an agent
Home facts
- Year built:1952
- Listing ID #:220198484
- Added:178 day(s) ago
- Updated:September 26, 2025 at 07:31 AM
Rooms and interior
- Bedrooms:1
- Total bathrooms:1
- Full bathrooms:1
- Living area:630 sq. ft.
Heating and cooling
- Heating:Electric, Wall Furnace, Wood
Structure and exterior
- Roof:Metal
- Year built:1952
- Building area:630 sq. ft.
Utilities
- Sewer:Septic Tank, Standard Leach Field
Finances and disclosures
- Price:$499,500
- Price per sq. ft.:$792.86
- Tax amount:$967 (2024)
New listings near 12234 SW Tract I
 $695,000Active2 beds 1 baths1,049 sq. ft.
$695,000Active2 beds 1 baths1,049 sq. ft.25571 SW Suttle Sherman, Camp Sherman, OR 97730
MLS# 220207454Listed by: PONDEROSA PROPERTIES $785,000Active3 beds 2 baths1,584 sq. ft.
$785,000Active3 beds 2 baths1,584 sq. ft.13759 SW Meadow View, Camp Sherman, OR 97730
MLS# 220204522Listed by: STELLAR REALTY NORTHWEST $240,000Active3 beds 3 baths1,130 sq. ft.
$240,000Active3 beds 3 baths1,130 sq. ft.13375 SW Forest Service Cabin 27, Camp Sherman, OR 97730
MLS# 220203447Listed by: CASCADE HASSON SIR $995,000Active3 beds 3 baths2,105 sq. ft.
$995,000Active3 beds 3 baths2,105 sq. ft.26253 SW Metolius Meadows, Camp Sherman, OR 97730
MLS# 220201141Listed by: THE OREGON REALTY GROUP $399,000Active1 Acres
$399,000Active1 Acres26237 SW Tamarack, Camp Sherman, OR 97730
MLS# 220201609Listed by: STELLAR REALTY NORTHWEST $899,950Active3 beds 3 baths2,371 sq. ft.
$899,950Active3 beds 3 baths2,371 sq. ft.26247 SW Metolius Meadows, Camp Sherman, OR 97730
MLS# 220199852Listed by: PONDEROSA PROPERTIES $779,000Active3 beds 2 baths1,392 sq. ft.
$779,000Active3 beds 2 baths1,392 sq. ft.25601 SW Suttle-sherman, Camp Sherman, OR 97730
MLS# 220185685Listed by: WINDERMERE REALTY TRUST $279,000Active3 beds 3 baths1,141 sq. ft.
$279,000Active3 beds 3 baths1,141 sq. ft.13375 SW Forest Service, Camp Sherman, OR 97730
MLS# 220179515Listed by: CASCADE HASSON SIR $1,299,500Active3 beds 3 baths3,310 sq. ft.
$1,299,500Active3 beds 3 baths3,310 sq. ft.26236 SW Pine Lodge, Camp Sherman, OR 97730
MLS# 220197781Listed by: PONDEROSA PROPERTIES
