1003 NW 9th Ave, Canby, OR 97013
Local realty services provided by:Better Homes and Gardens Real Estate Equinox
1003 NW 9th Ave,Canby, OR 97013
$750,000
- 3 Beds
- 3 Baths
- 2,662 sq. ft.
- Single family
- Active
Upcoming open houses
- Sun, Sep 2801:00 pm - 03:00 pm
Listed by:rebecca krueger
Office:re/max equity group
MLS#:661666576
Source:PORTLAND
Price summary
- Price:$750,000
- Price per sq. ft.:$281.74
About this home
Set in a highly sought-after neighborhood with no HOA fee, this 3-bedroom, 2.5-bath home offers fresh updates, single-level living with zero-entry accessibility, and a layout designed for comfort and function. Upgrades include new luxury vinyl plank flooring in most of the home, fully remodeled and modernized bathrooms, and tastefully updated light fixtures throughout. Inside are spacious living areas and bedrooms, including both formal and casual dining spaces. A detached home office (12'4" x 9'4"), large 3-car garage, and storage shed provide ample space beyond the main home. Enjoy multiple covered patios for relaxing or entertaining, as well as irrigation in both the front and back yards. Well-maintained with only two previous owners, and offering easy access to Knights Bridge Rd, I-5, and downtown Canby’s shopping and dining, this home is sure to be loved for many years to come.
Contact an agent
Home facts
- Year built:1991
- Listing ID #:661666576
- Added:49 day(s) ago
- Updated:September 20, 2025 at 12:17 AM
Rooms and interior
- Bedrooms:3
- Total bathrooms:3
- Full bathrooms:2
- Half bathrooms:1
- Living area:2,662 sq. ft.
Heating and cooling
- Cooling:Central Air
- Heating:Forced Air
Structure and exterior
- Roof:Tile
- Year built:1991
- Building area:2,662 sq. ft.
- Lot area:0.2 Acres
Schools
- High school:Canby
- Middle school:Baker Prairie
- Elementary school:Eccles
Utilities
- Water:Public Water
- Sewer:Public Sewer
Finances and disclosures
- Price:$750,000
- Price per sq. ft.:$281.74
- Tax amount:$9,282 (2024)
New listings near 1003 NW 9th Ave
- Open Sat, 12 to 2pmNew
 $1,375,000Active3 beds 3 baths3,780 sq. ft.
$1,375,000Active3 beds 3 baths3,780 sq. ft.9573 S Gribble Rd, Canby, OR 97013
MLS# 206181554Listed by: MOVE REAL ESTATE INC - Open Thu, 11am to 1pmNew
 $475,000Active4 beds 3 baths1,548 sq. ft.
$475,000Active4 beds 3 baths1,548 sq. ft.831 NW 2nd Ave, Canby, OR 97013
MLS# 622664512Listed by: WINDERMERE REALTY TRUST - New
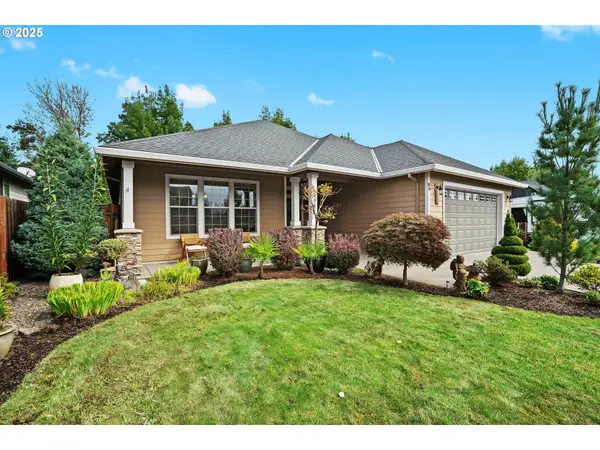 $709,000Active3 beds 2 baths2,353 sq. ft.
$709,000Active3 beds 2 baths2,353 sq. ft.1258 NE 17th Ave, Canby, OR 97013
MLS# 497047354Listed by: COLDWELL BANKER BAIN  $449,000Pending3 beds 2 baths1,687 sq. ft.
$449,000Pending3 beds 2 baths1,687 sq. ft.803 N Hawthorne Ct, Canby, OR 97013
MLS# 444421237Listed by: LIVING ROOM REALTY- New
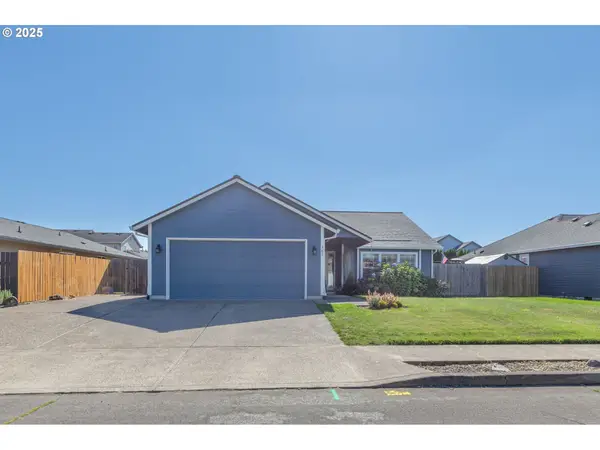 $550,000Active3 beds 2 baths1,580 sq. ft.
$550,000Active3 beds 2 baths1,580 sq. ft.387 SE 7th Ave, Canby, OR 97013
MLS# 528516995Listed by: JMG - JASON MITCHELL GROUP - New
 $769,500Active4 beds 2 baths2,190 sq. ft.
$769,500Active4 beds 2 baths2,190 sq. ft.1394 S Redwood St, Canby, OR 97013
MLS# 691504745Listed by: RE/MAX EQUITY GROUP  $1,795,000Pending4 beds 3 baths3,458 sq. ft.
$1,795,000Pending4 beds 3 baths3,458 sq. ft.27200 S Barlow Rd, Canby, OR 97013
MLS# 404352776Listed by: EQUITY OREGON REAL ESTATE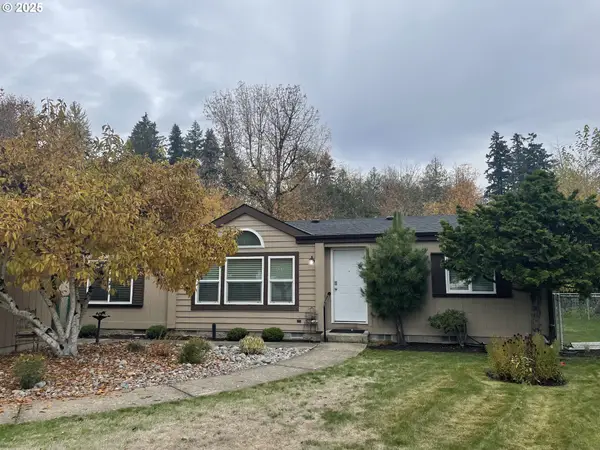 $249,900Active3 beds 2 baths1,512 sq. ft.
$249,900Active3 beds 2 baths1,512 sq. ft.1655 S Elm St, Canby, OR 97013
MLS# 596413748Listed by: CALL IT CLOSED INTERNATIONAL, INC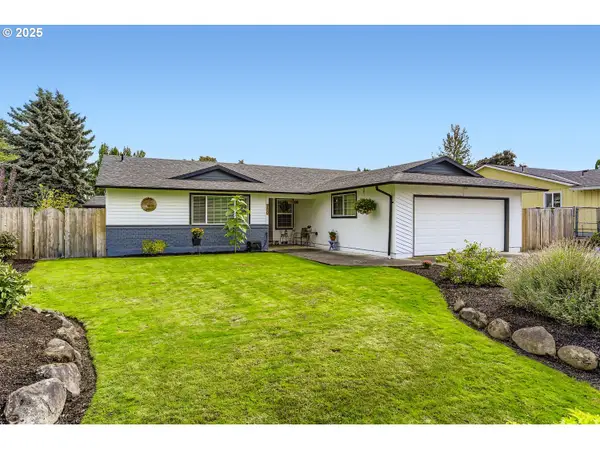 $599,000Active3 beds 2 baths1,634 sq. ft.
$599,000Active3 beds 2 baths1,634 sq. ft.780 S Elm Ct, Canby, OR 97013
MLS# 753402513Listed by: PREMIERE PROPERTY GROUP, LLC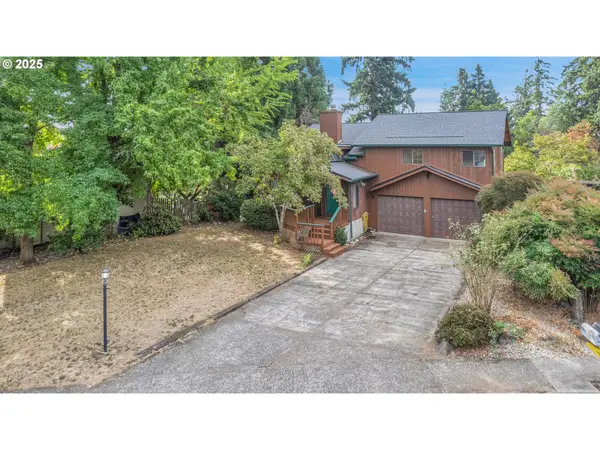 $570,000Active4 beds 3 baths1,920 sq. ft.
$570,000Active4 beds 3 baths1,920 sq. ft.1001 NE 13th Ave, Canby, OR 97013
MLS# 180856417Listed by: RE/MAX EQUITY GROUP
