555 Freeman, Central Point, OR 97502
Local realty services provided by:Better Homes and Gardens Real Estate Equinox
555 Freeman,Central Point, OR 97502
$335,000
- 3 Beds
- 2 Baths
- 1,512 sq. ft.
- Single family
- Pending
Listed by:jordan kramer
Office:john l. scott medford
MLS#:220208339
Source:OR_SOMLS
Price summary
- Price:$335,000
- Price per sq. ft.:$221.56
About this home
Fantastic Meadows location set on a wide lot with artificial turf front and back for true low-maintenance living. Immaculate inside and out with fresh exterior paint, updated vinyl windows, and a two-car garage with built-in cabinets, pegboard, and opener. Spacious split-bedroom floor plan offers vaulted ceilings, newer laminate flooring, and excellent storage. Kitchen features oak cabinets, hard-surface counters, solar window, and overlooks one of the nicest sunrooms in the subdivision with custom cabinetry, dual ceiling fans, and screened-in porch. Primary suite includes vaulted ceiling, walk-in closet with custom shelving, and updated bath with cultured marble and walk-in shower. Guest bath has tub-shower combo, plus inside laundry with washer, dryer, and cabinets. Heating and air replaced within the last 10 years and polybutylene plumbing removed. Extra detached custom shed included. Beautiful, move-in ready home that is cared for in every detail.
Contact an agent
Home facts
- Year built:1988
- Listing ID #:220208339
- Added:58 day(s) ago
- Updated:October 25, 2025 at 08:13 AM
Rooms and interior
- Bedrooms:3
- Total bathrooms:2
- Full bathrooms:2
- Living area:1,512 sq. ft.
Heating and cooling
- Cooling:Central Air
- Heating:Heat Pump
Structure and exterior
- Roof:Composition
- Year built:1988
- Building area:1,512 sq. ft.
- Lot area:0.11 Acres
Utilities
- Water:Public
- Sewer:Public Sewer
Finances and disclosures
- Price:$335,000
- Price per sq. ft.:$221.56
- Tax amount:$2,769 (2024)
New listings near 555 Freeman
- New
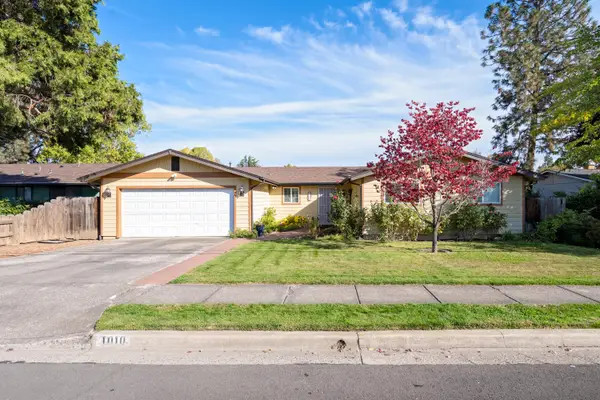 $368,000Active3 beds 2 baths1,460 sq. ft.
$368,000Active3 beds 2 baths1,460 sq. ft.1010 N 3rd, Central Point, OR 97502
MLS# 220211153Listed by: RE/MAX INTEGRITY - New
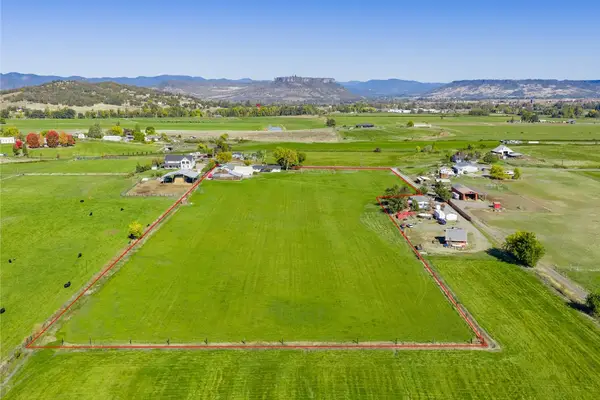 $979,000Active3 beds 2 baths1,828 sq. ft.
$979,000Active3 beds 2 baths1,828 sq. ft.3373 Scenic, Central Point, OR 97502
MLS# 220211158Listed by: JOHN L. SCOTT MEDFORD - New
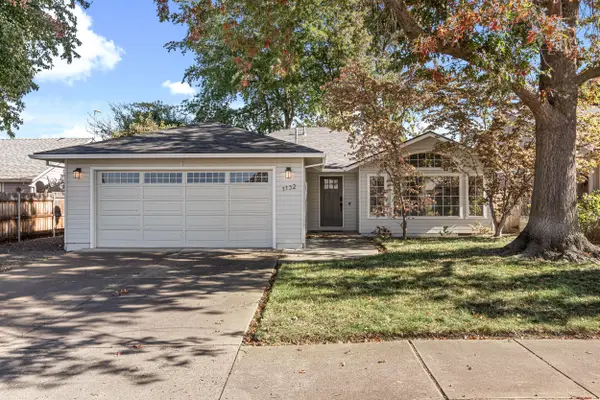 $410,000Active3 beds 2 baths1,558 sq. ft.
$410,000Active3 beds 2 baths1,558 sq. ft.1132 Hampton, Central Point, OR 97502
MLS# 220211078Listed by: RE/MAX PLATINUM - Open Sun, 12 to 2pmNew
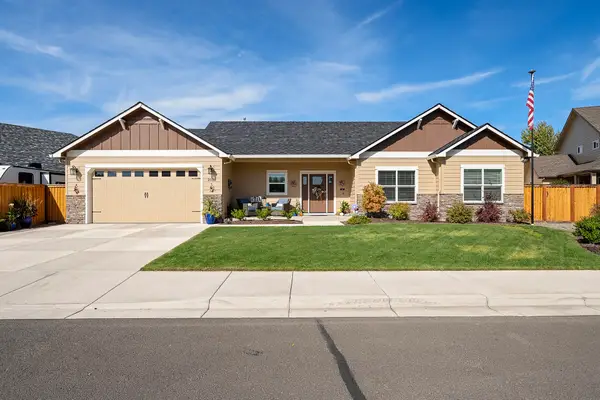 $585,000Active4 beds 2 baths2,020 sq. ft.
$585,000Active4 beds 2 baths2,020 sq. ft.2035 Rabun, Central Point, OR 97502
MLS# 220211045Listed by: JOHN L. SCOTT MEDFORD - New
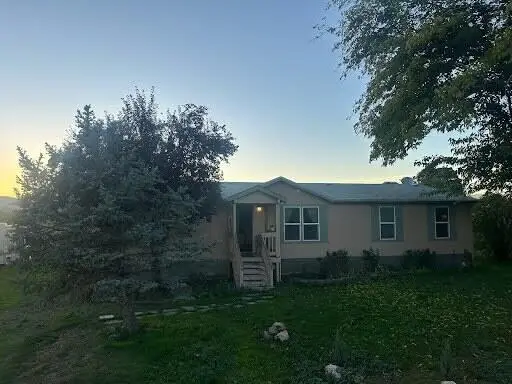 $279,000Active4 beds 2 baths1,404 sq. ft.
$279,000Active4 beds 2 baths1,404 sq. ft.6199 Wilson, Central Point, OR 97502
MLS# 220211030Listed by: JOHN L. SCOTT MEDFORD - Open Sun, 12 to 2pmNew
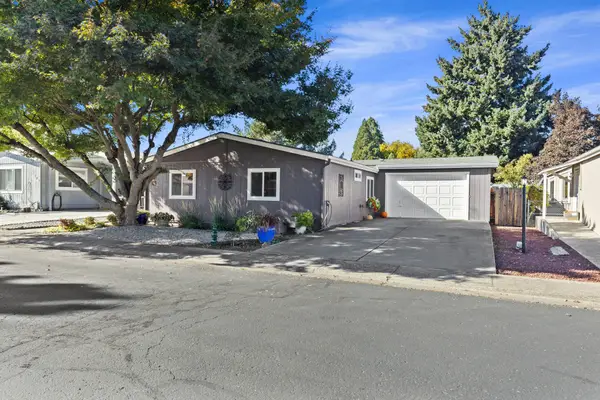 $262,500Active3 beds 2 baths1,188 sq. ft.
$262,500Active3 beds 2 baths1,188 sq. ft.555 Freeman, Central Point, OR 97502
MLS# 220210994Listed by: KELLER WILLIAMS REALTY SOUTHERN OREGON - Open Sat, 11am to 1pmNew
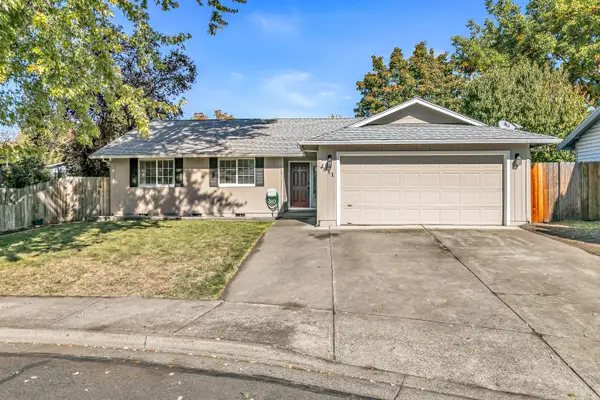 $380,000Active3 beds 2 baths1,292 sq. ft.
$380,000Active3 beds 2 baths1,292 sq. ft.851 Juanita, Central Point, OR 97502
MLS# 220210956Listed by: JOHN L. SCOTT MEDFORD  $1,100,000Active2 beds 1 baths672 sq. ft.
$1,100,000Active2 beds 1 baths672 sq. ft.12240 Modoc, Central Point, OR 97502
MLS# 220164516Listed by: MORE REALTY $400,000Active10.89 Acres
$400,000Active10.89 Acres12240 Modoc, Central Point, OR 97502
MLS# 220164532Listed by: MORE REALTY $1,199,000Active1.78 Acres
$1,199,000Active1.78 Acres0 Boulder Ridge, Central Point, OR 97502
MLS# 220180060Listed by: MERIT COMMERCIAL RE, LLC
