3220 Crescent Ave #64, Eugene, OR 97408
Local realty services provided by:Better Homes and Gardens Real Estate Equinox
3220 Crescent Ave #64,Eugene, OR 97408
$279,000
- 3 Beds
- 2 Baths
- 1,870 sq. ft.
- Mobile / Manufactured
- Pending
Listed by:katie dewitt
Office:exp realty, llc.
MLS#:385445315
Source:PORTLAND
Price summary
- Price:$279,000
- Price per sq. ft.:$149.2
About this home
Charming, Move-In Ready Home in the Vibrant Summer Oaks 55+ Community! This beautifully maintained 3-bedroom, 2-bathroom residence was originally the model home for the development, showcasing thoughtful design and functional layout. Step inside to find all-new carpet and padding in the bedrooms and updated Pergo scratch-resistant engineered hardwoods throughout the main living areas, complete with a lifetime warranty.The heart of the home features the bright, functional kitchen with a breakfast bar, vaulted ceilings, and both formal and informal dining adjacent. Enjoy your private primary suite with a walk-in closet and attached bathroom with dual sink vanity and walk-in shower. Two additional bedrooms and a full hall bathroom are located on the opposite side of the home—ideal for guests, office, or hobbies.New roof as of January 2025, plus a newer refrigerator, dryer, and dishwasher—all included! The manicured yard and covered deck are perfect for entertaining and enjoying Oregon summers. And the location is prime with it lining the VA hospital, giving you privacy with fewer neighbors and less street noise.Don’t miss the attached 2-car garage plus additional parking pad at the end of the driveway. Summer Oaks Community amenities include a clubhouse with a large gathering area, a cozy library, pool table, full kitchen, and workout room—everything you need to enjoy your retirement in comfort and style. Make this dream home yours!
Contact an agent
Home facts
- Year built:2003
- Listing ID #:385445315
- Added:56 day(s) ago
- Updated:November 01, 2025 at 01:20 AM
Rooms and interior
- Bedrooms:3
- Total bathrooms:2
- Full bathrooms:2
- Living area:1,870 sq. ft.
Heating and cooling
- Cooling:Heat Pump
- Heating:Heat Pump
Structure and exterior
- Roof:Composition
- Year built:2003
- Building area:1,870 sq. ft.
Schools
- High school:Sheldon
- Middle school:Cal Young
- Elementary school:Gilham
Utilities
- Water:Public Water
- Sewer:Public Sewer
Finances and disclosures
- Price:$279,000
- Price per sq. ft.:$149.2
- Tax amount:$2,860 (2024)
New listings near 3220 Crescent Ave #64
- New
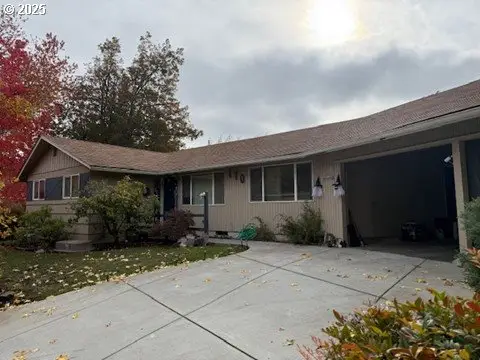 $425,000Active3 beds 1 baths1,304 sq. ft.
$425,000Active3 beds 1 baths1,304 sq. ft.170 E 40th Ave, Eugene, OR 97405
MLS# 255516151Listed by: RE/MAX INTEGRITY - New
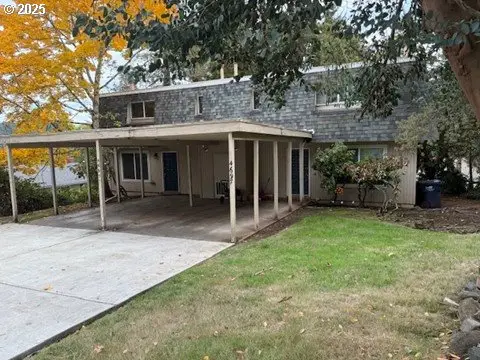 $550,000Active-- beds -- baths
$550,000Active-- beds -- baths4695 Fox Hollow Rd, Eugene, OR 97405
MLS# 611061956Listed by: RE/MAX INTEGRITY - New
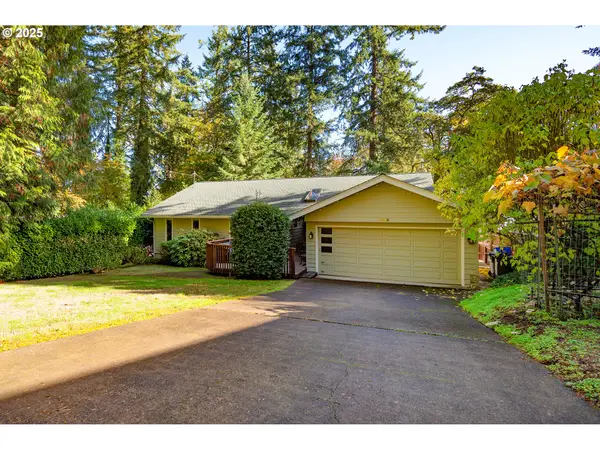 $760,000Active4 beds 3 baths3,103 sq. ft.
$760,000Active4 beds 3 baths3,103 sq. ft.1925 Sylvan St, Eugene, OR 97403
MLS# 675828683Listed by: WINDERMERE RE LANE COUNTY - New
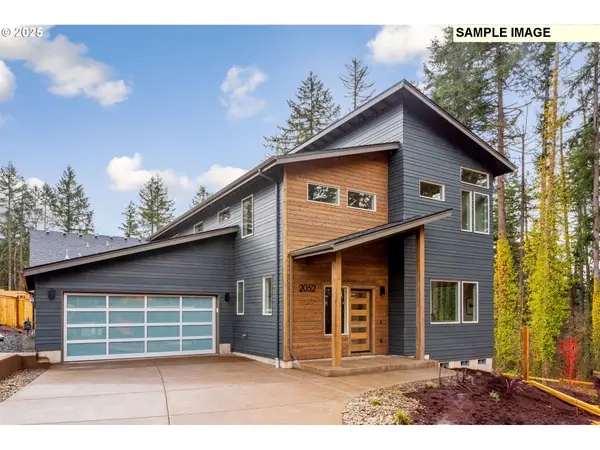 $1,300,000Active3 beds 3 baths2,728 sq. ft.
$1,300,000Active3 beds 3 baths2,728 sq. ft.2969 Capital Dr, Eugene, OR 97403
MLS# 286160124Listed by: PREMIERE PROPERTY GROUP, LLC - New
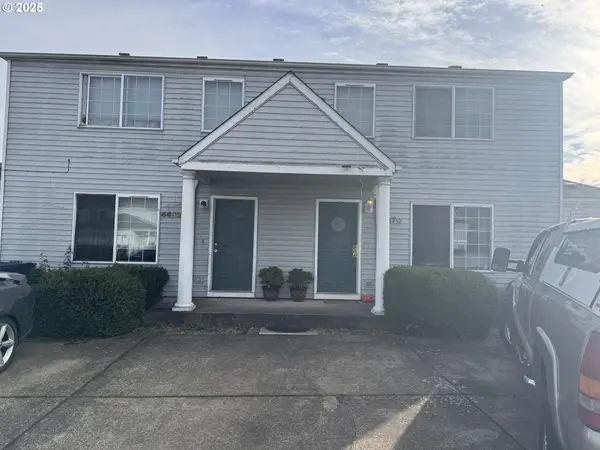 $595,000Active6 beds 4 baths2,144 sq. ft.
$595,000Active6 beds 4 baths2,144 sq. ft.4462/4470 Fergus Ave, Eugene, OR 97402
MLS# 582814410Listed by: EMERALD PROPERTY MANAGEMENT IN - New
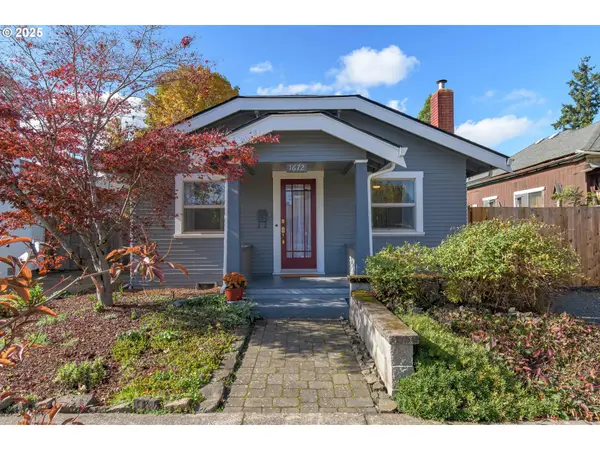 $350,000Active1 beds 1 baths784 sq. ft.
$350,000Active1 beds 1 baths784 sq. ft.1672 Lawrence St, Eugene, OR 97401
MLS# 544270333Listed by: WINDERMERE RE LANE COUNTY - New
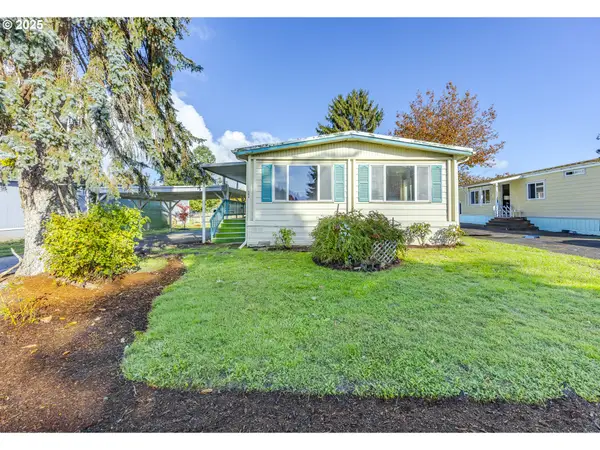 $205,000Active3 beds 2 baths1,440 sq. ft.
$205,000Active3 beds 2 baths1,440 sq. ft.34161 El Roble Ave, Eugene, OR 97405
MLS# 598064298Listed by: TRIPLE OAKS REALTY LLC - New
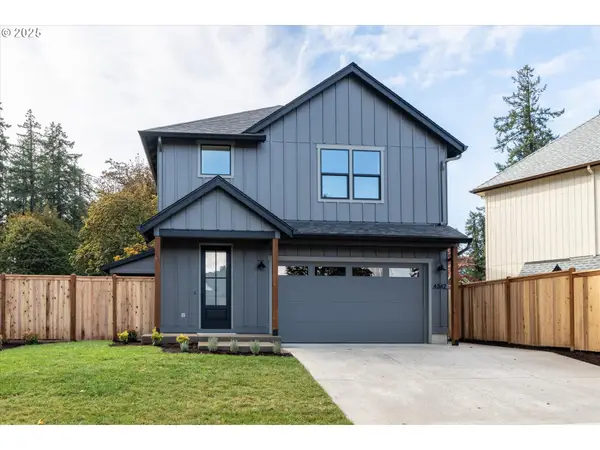 $619,900Active4 beds 3 baths2,047 sq. ft.
$619,900Active4 beds 3 baths2,047 sq. ft.4362 Katy Ln, Eugene, OR 97404
MLS# 707037007Listed by: ELITE REALTY PROFESSIONALS - Open Sat, 2 to 4pmNew
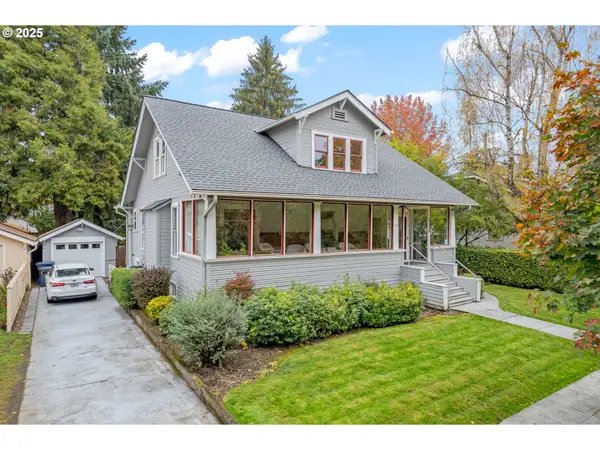 $640,000Active4 beds 2 baths2,018 sq. ft.
$640,000Active4 beds 2 baths2,018 sq. ft.1027 W Broadway, Eugene, OR 97402
MLS# 411732896Listed by: EXP REALTY LLC - Open Sat, 12 to 2pmNew
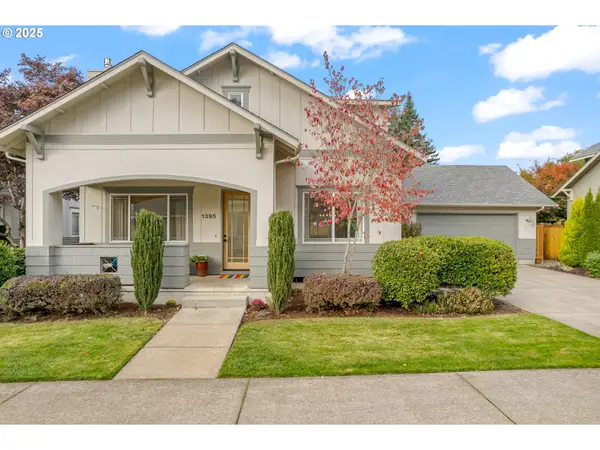 $635,000Active4 beds 2 baths1,884 sq. ft.
$635,000Active4 beds 2 baths1,884 sq. ft.1395 Bogart Ln, Eugene, OR 97401
MLS# 613662433Listed by: HYBRID REAL ESTATE
