180 Greenway, Medford, OR 97504
Local realty services provided by:Better Homes and Gardens Real Estate Equinox

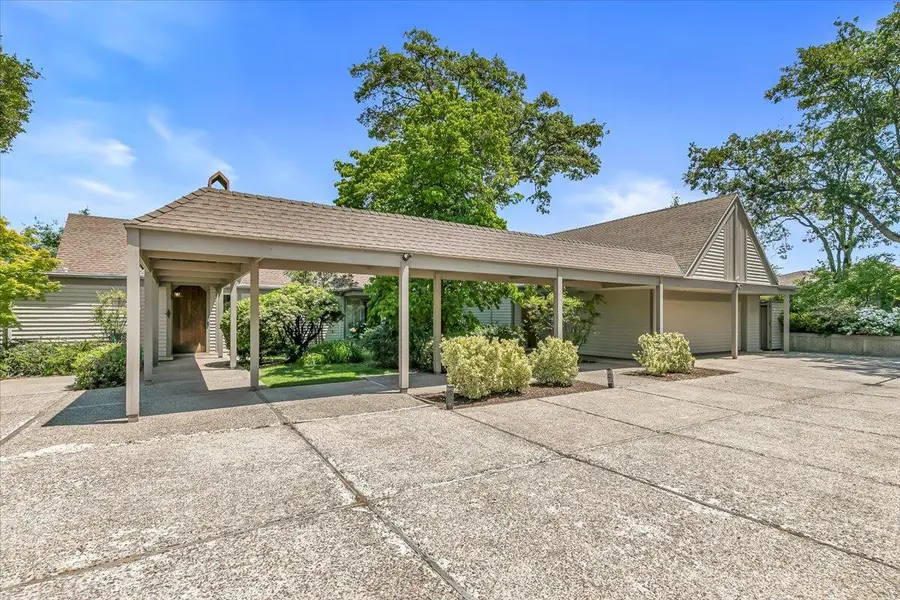
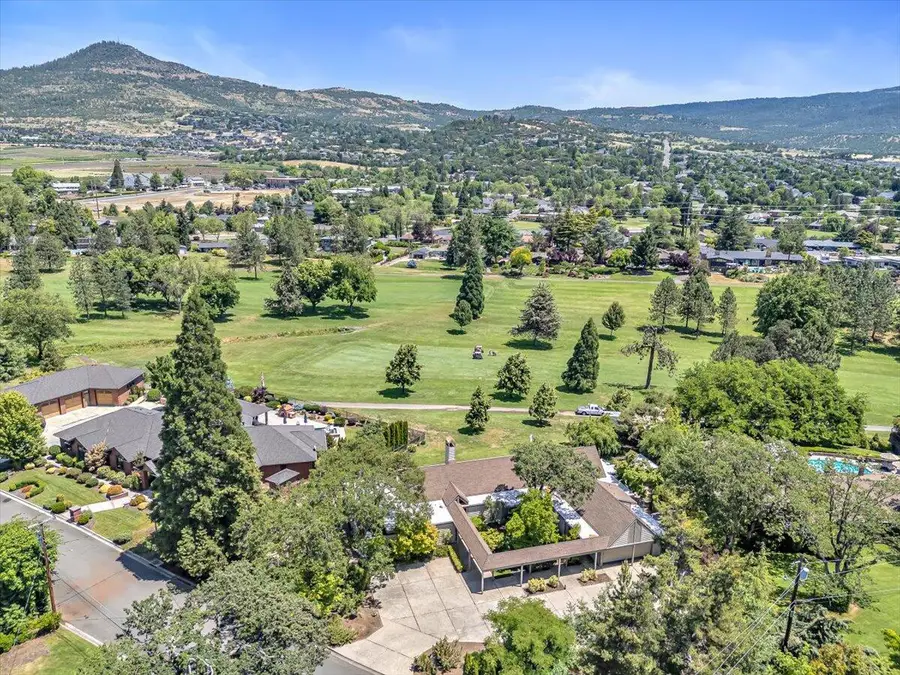
180 Greenway,Medford, OR 97504
$1,195,000
- 3 Beds
- 4 Baths
- 4,344 sq. ft.
- Single family
- Pending
Listed by:antoinette anderberg5419448496
Office:john l. scott medford
MLS#:220203098
Source:OR_SOMLS
Price summary
- Price:$1,195,000
- Price per sq. ft.:$275.09
About this home
Welcome to this exceptional custom-built contemporary home, ideally located on the 15th fairway of the prestigious Rogue Valley Country Club. This 4,344 sq ft residence offers timeless mid-century design blended w/ modern comfort, all set on a beautifully landscaped 0.55-acre lot w/ golf cart access. Step into the breathtaking great room featuring soaring vaulted ceilings, rich hardwood floors, a cozy gas fireplace, & warm clear cedar accents—paired w/ expansive windows that capture serene golf course & mountain views. The flexible floor plan includes 3 spacious bedrooms, 4 full bathrooms, & a versatile flex room that can easily function as a 4th bedroom, office, or den. The home also features a formal living room, abundant built-ins, & extensive storage throughout. A large covered patio provides the perfect setting for outdoor relaxation or entertaining. With solid architectural bones, incredible location & tons of potential, this one-of-a-kind home is ready for your personal touch.
Contact an agent
Home facts
- Year built:1967
- Listing Id #:220203098
- Added:69 day(s) ago
- Updated:July 23, 2025 at 11:52 PM
Rooms and interior
- Bedrooms:3
- Total bathrooms:4
- Full bathrooms:4
- Living area:4,344 sq. ft.
Heating and cooling
- Cooling:Central Air, Heat Pump, Zoned
- Heating:Electric, Forced Air, Heat Pump, Zoned
Structure and exterior
- Roof:Composition, Membrane
- Year built:1967
- Building area:4,344 sq. ft.
- Lot area:0.55 Acres
Utilities
- Water:Public
- Sewer:Public Sewer
Finances and disclosures
- Price:$1,195,000
- Price per sq. ft.:$275.09
- Tax amount:$8,534 (2024)
New listings near 180 Greenway
- New
 $968,000Active3 beds 3 baths2,254 sq. ft.
$968,000Active3 beds 3 baths2,254 sq. ft.4781 Coleman Creek, Medford, OR 97501
MLS# 220206101Listed by: JOHN L. SCOTT MEDFORD - New
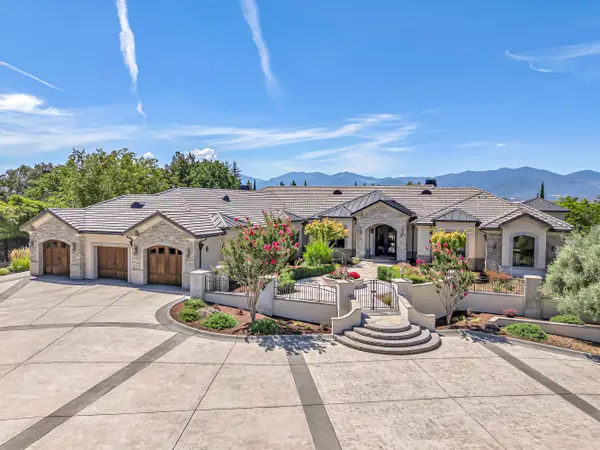 $2,000,000Active4 beds 5 baths5,820 sq. ft.
$2,000,000Active4 beds 5 baths5,820 sq. ft.245 Yale, Medford, OR 97504
MLS# 220207678Listed by: JOHN L. SCOTT MEDFORD - New
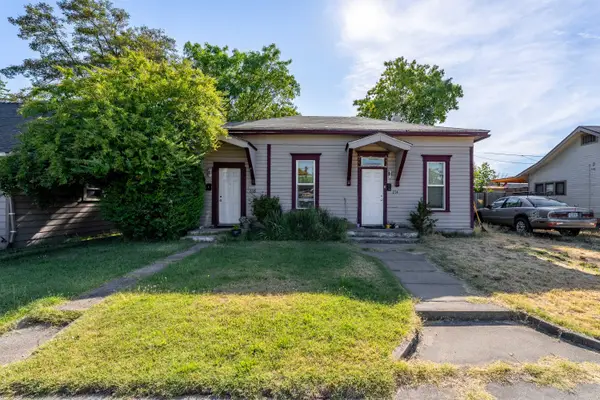 $450,000Active-- beds -- baths2,124 sq. ft.
$450,000Active-- beds -- baths2,124 sq. ft.214 N Peach, Medford, OR 97501
MLS# 220207679Listed by: EXP REALTY, LLC - New
 $409,000Active3 beds 2 baths1,267 sq. ft.
$409,000Active3 beds 2 baths1,267 sq. ft.2378 Happy Valley, Medford, OR 97501
MLS# 220207664Listed by: LAND LEADER - New
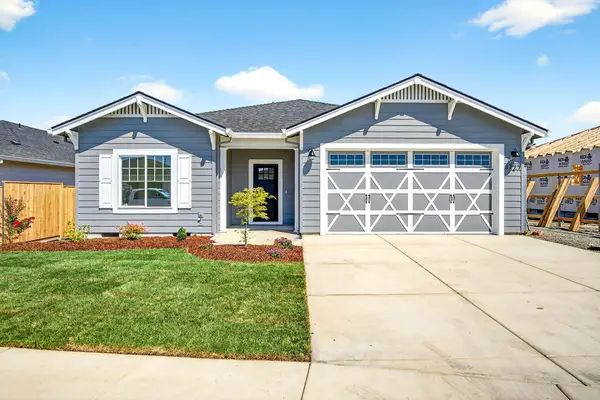 $502,900Active3 beds 2 baths1,536 sq. ft.
$502,900Active3 beds 2 baths1,536 sq. ft.3727 Carlin, Medford, OR 97504
MLS# 220207674Listed by: JOHN L. SCOTT MEDFORD - New
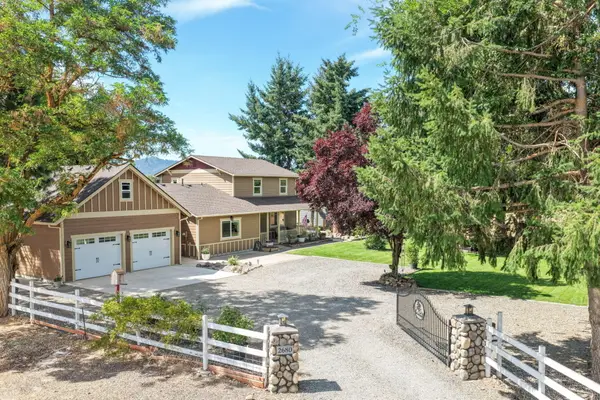 $939,900Active3 beds 3 baths2,138 sq. ft.
$939,900Active3 beds 3 baths2,138 sq. ft.2680 Willow, Medford, OR 97501
MLS# 220207652Listed by: JOHN L. SCOTT MEDFORD - New
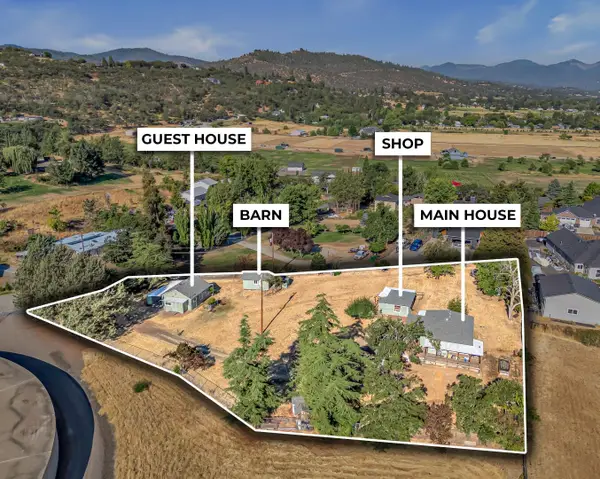 $450,000Active-- beds -- baths1,578 sq. ft.
$450,000Active-- beds -- baths1,578 sq. ft.1324 Vawter, Medford, OR 97501
MLS# 220207655Listed by: JOHN L. SCOTT MEDFORD - New
 $719,000Active4 beds 2 baths2,058 sq. ft.
$719,000Active4 beds 2 baths2,058 sq. ft.2749 Pronghorn, Medford, OR 97504
MLS# 220207661Listed by: RE/MAX PLATINUM - New
 $439,900Active4 beds 2 baths1,656 sq. ft.
$439,900Active4 beds 2 baths1,656 sq. ft.1924 Crestbrook, Medford, OR 97504
MLS# 220207650Listed by: HOME QUEST REALTY - New
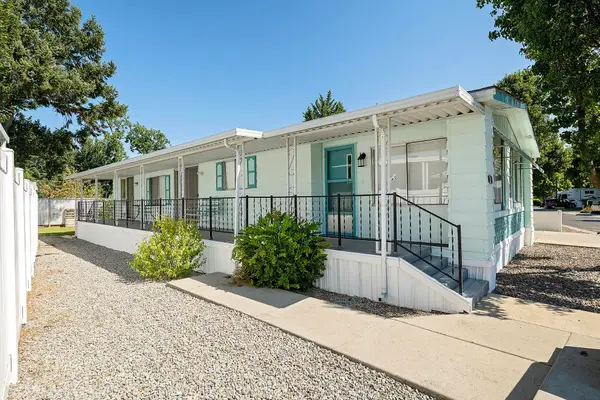 $89,000Active2 beds 2 baths1,368 sq. ft.
$89,000Active2 beds 2 baths1,368 sq. ft.4425 W Main, Medford, OR 97501
MLS# 220207636Listed by: COLDWELL BANKER PRO WEST R.E.
