3255 Pioneer, Medford, OR 97501
Local realty services provided by:Better Homes and Gardens Real Estate Equinox
3255 Pioneer,Medford, OR 97501
$1,000,000
- 3 Beds
- 4 Baths
- 2,929 sq. ft.
- Single family
- Active
Listed by:catherine rowe
Office:john l. scott ashland
MLS#:220209307
Source:OR_SOMLS
Price summary
- Price:$1,000,000
- Price per sq. ft.:$341.41
About this home
Charming single-level ranch home with guest apartment, horse facilities, and four-car garage on irrigated acreage in SW Medford! Travertine tile and solid oak hardwood floors, skylights and solar tubes, living room with French doors, formal dining room with sliding glass door and new gas fireplace with stone surround, kitchen with granite dining counter and stainless appliances, laundry room with pantry and new washer dryer, updated powder room with granite vanity, guest bedroom with closet, and full guest bath with shower. Expansive primary with two closets, office or gym with sliding glass door, and full ensuite bath with double vanity, soaking tub, and shower. Guest apartment with interior and separate exterior entrances, kitchenette with electric cooktop, laundry room with washer-dryer, and full bath with shower. Detached four-car garage and barn with tack room, shop, two stalls, and covered paddock. Additional 3.29-acre parcel available for purchase. Inquire for details!
Contact an agent
Home facts
- Year built:1969
- Listing ID #:220209307
- Added:37 day(s) ago
- Updated:October 24, 2025 at 02:51 PM
Rooms and interior
- Bedrooms:3
- Total bathrooms:4
- Full bathrooms:3
- Half bathrooms:1
- Living area:2,929 sq. ft.
Heating and cooling
- Cooling:Central Air, Heat Pump, Zoned
- Heating:Electric, Forced Air, Heat Pump, Zoned
Structure and exterior
- Roof:Composition
- Year built:1969
- Building area:2,929 sq. ft.
- Lot area:10.96 Acres
Utilities
- Water:Well
- Sewer:Septic Tank, Standard Leach Field
Finances and disclosures
- Price:$1,000,000
- Price per sq. ft.:$341.41
- Tax amount:$3,847 (2024)
New listings near 3255 Pioneer
- New
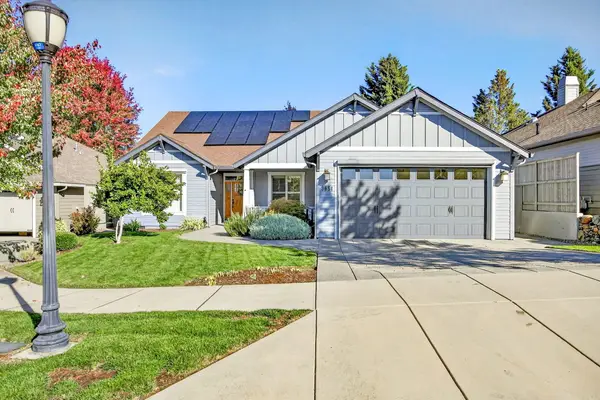 $699,900Active4 beds 2 baths1,954 sq. ft.
$699,900Active4 beds 2 baths1,954 sq. ft.3681 Windgate, Medford, OR 97504
MLS# 220211121Listed by: JOHN L. SCOTT ASHLAND - New
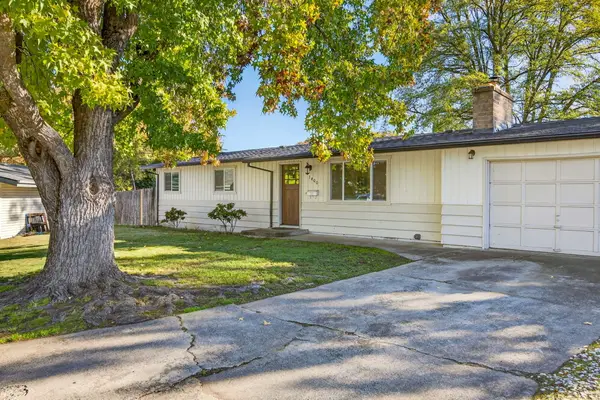 $385,000Active3 beds 2 baths1,080 sq. ft.
$385,000Active3 beds 2 baths1,080 sq. ft.1400 Avocado, Medford, OR 97504
MLS# 220211103Listed by: JOHN L. SCOTT MEDFORD - New
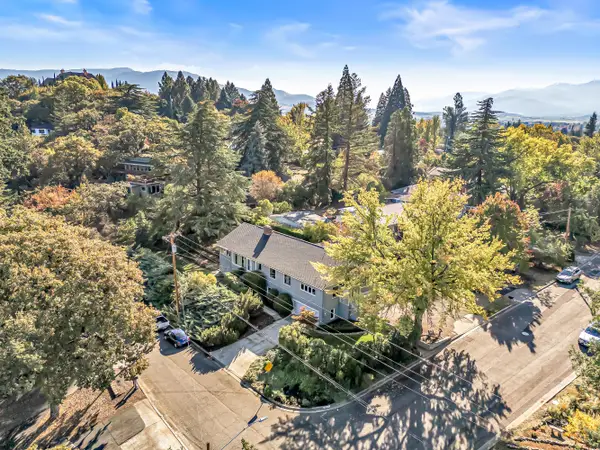 $515,000Active3 beds 2 baths2,436 sq. ft.
$515,000Active3 beds 2 baths2,436 sq. ft.2500 Capital, Medford, OR 97504
MLS# 220211109Listed by: WINDERMERE VAN VLEET JACKSONVILLE - New
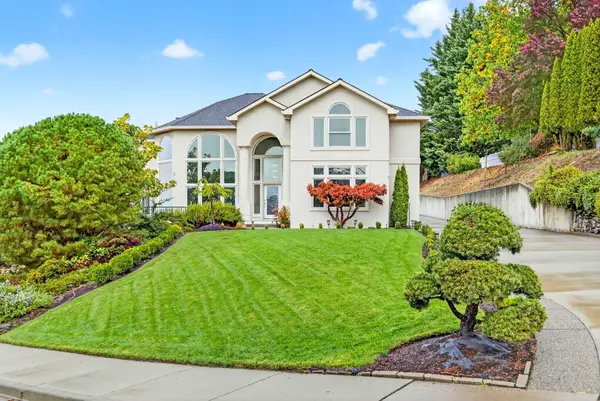 $1,500,000Active4 beds 5 baths4,145 sq. ft.
$1,500,000Active4 beds 5 baths4,145 sq. ft.3923 Piedmont, Medford, OR 97504
MLS# 220211090Listed by: JOHN L. SCOTT ASHLAND - Open Sat, 11am to 1pmNew
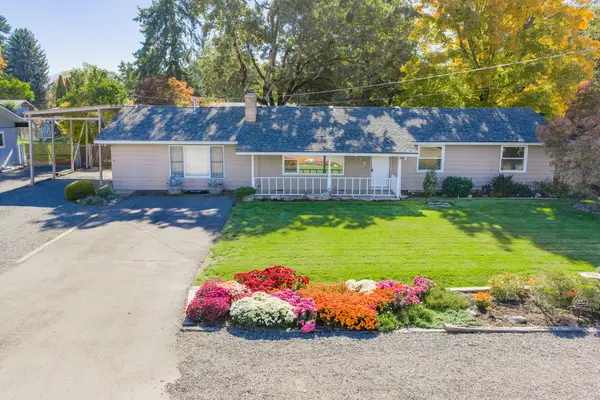 $437,000Active3 beds 2 baths1,890 sq. ft.
$437,000Active3 beds 2 baths1,890 sq. ft.3275 Britt, Medford, OR 97501
MLS# 220211079Listed by: JOHN L. SCOTT MEDFORD - New
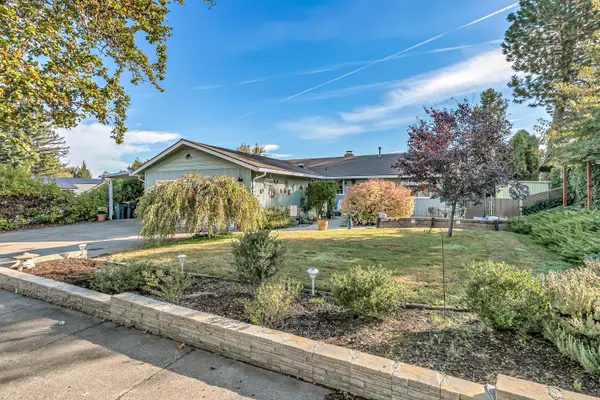 $400,000Active2 beds 3 baths1,461 sq. ft.
$400,000Active2 beds 3 baths1,461 sq. ft.1472 N Keene Way, Medford, OR 97504
MLS# 220211083Listed by: EXP REALTY, LLC - New
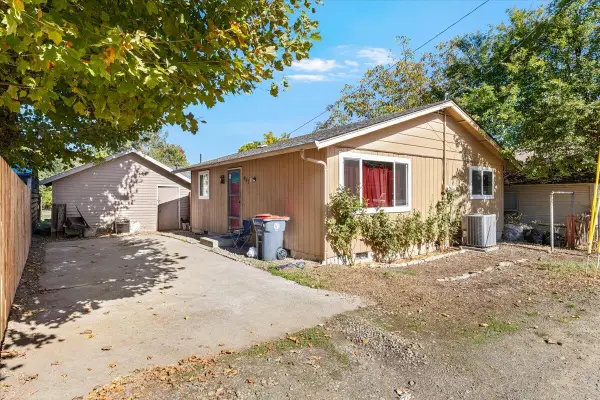 $350,000Active-- beds -- baths1,612 sq. ft.
$350,000Active-- beds -- baths1,612 sq. ft.947 Murray, Medford, OR 97501
MLS# 220211064Listed by: EXP REALTY, LLC - New
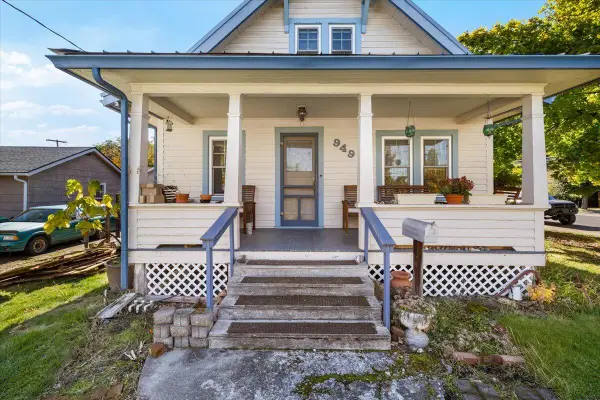 $299,000Active3 beds 2 baths1,272 sq. ft.
$299,000Active3 beds 2 baths1,272 sq. ft.949 Murray, Medford, OR 97501
MLS# 220211067Listed by: EXP REALTY, LLC - New
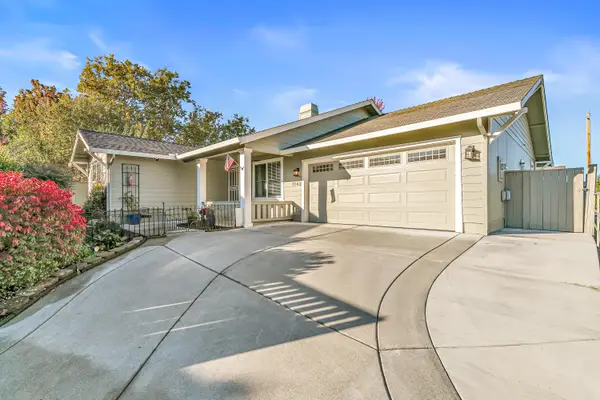 $399,000Active3 beds 2 baths1,414 sq. ft.
$399,000Active3 beds 2 baths1,414 sq. ft.1243 Shafer, Medford, OR 97501
MLS# 220211034Listed by: EXP REALTY, LLC - New
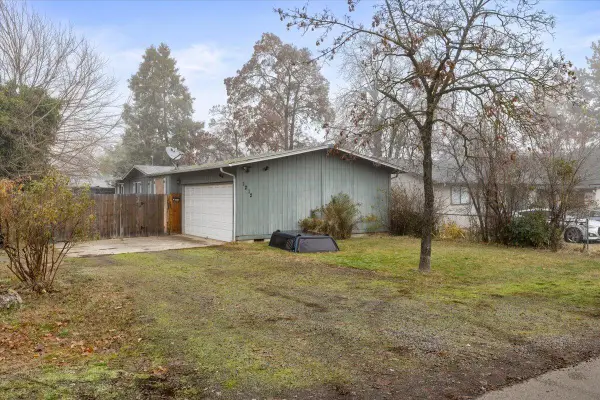 $239,900Active2 beds 1 baths1,002 sq. ft.
$239,900Active2 beds 1 baths1,002 sq. ft.1212 Locust, Medford, OR 97501
MLS# 220211026Listed by: JOHN L. SCOTT MEDFORD
