3846 Griffin Creek, Medford, OR 97501
Local realty services provided by:Better Homes and Gardens Real Estate Equinox

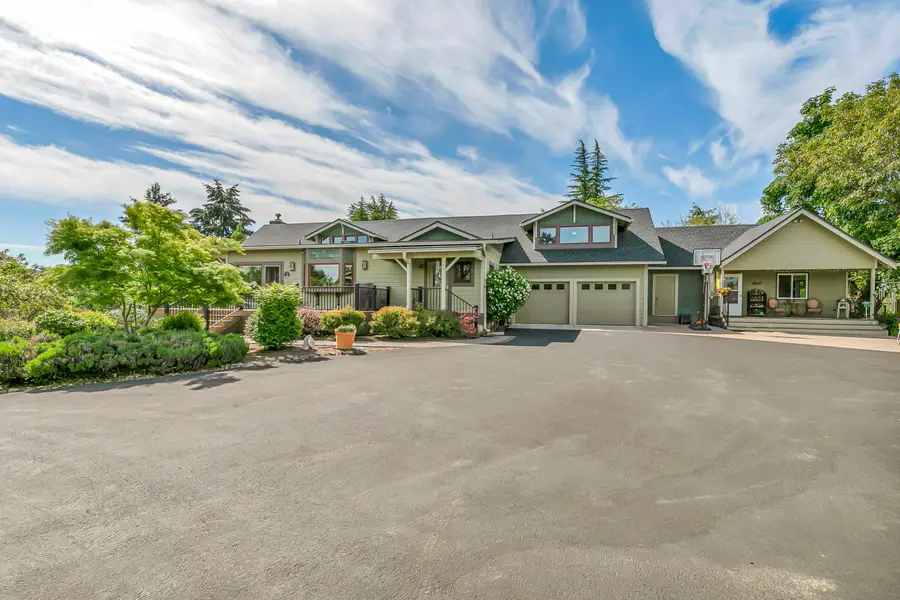
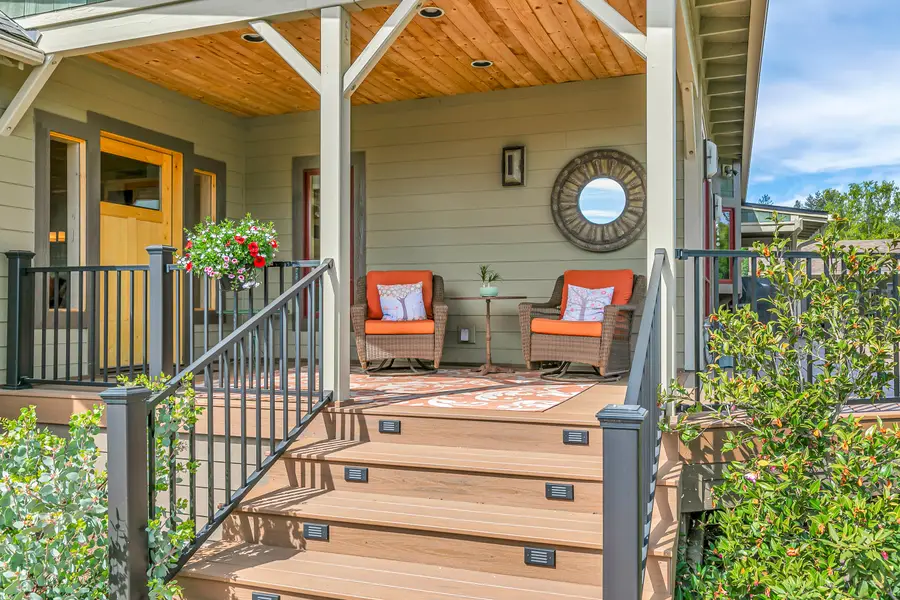
3846 Griffin Creek,Medford, OR 97501
$1,500,000
- 3 Beds
- 4 Baths
- 4,044 sq. ft.
- Single family
- Pending
Listed by:terry rasmussen5418903150
Office:john l. scott medford
MLS#:220204706
Source:OR_SOMLS
Price summary
- Price:$1,500,000
- Price per sq. ft.:$370.92
About this home
Paradise in Southern Oregon exists alongside Griffin Creek at this unique setting on over 10 luscious acres. Cross the gated moat and experience a 4,044 sq. ft. 3-bed, 3.5 bath home boasting quality construction, knotty alder trim thru-out and great living areas. The open beam great room features a lovely rock fireplace and stunning views across the immaculate grounds. In the chef's kitchen is a huge island with 5-burner cooktop, granite & marble counters, and more stunning vistas. Main floor primary bedroom is very spacious with a very distinctive bathroom set-up featuring his and hers bathrooms & shared walk-in shower. There is a complete 1-bedroom guest cottage with amazing views; a detached garage with attached shop and carports areas; a large equipment shed, over a ¼ acre of blueberries and plenty of fenced yards for dogs, kids and entertaining. The land is fully irrigated and has large, raised garden beds. This lovely home and property is more than just a home - it's a lifestyle
Contact an agent
Home facts
- Year built:2006
- Listing Id #:220204706
- Added:49 day(s) ago
- Updated:July 21, 2025 at 04:54 PM
Rooms and interior
- Bedrooms:3
- Total bathrooms:4
- Full bathrooms:3
- Half bathrooms:1
- Living area:4,044 sq. ft.
Heating and cooling
- Cooling:Heat Pump
- Heating:Electric, Heat Pump, Wood
Structure and exterior
- Roof:Composition
- Year built:2006
- Building area:4,044 sq. ft.
- Lot area:10.63 Acres
Utilities
- Water:Well
- Sewer:Septic Tank
Finances and disclosures
- Price:$1,500,000
- Price per sq. ft.:$370.92
- Tax amount:$6,694 (2024)
New listings near 3846 Griffin Creek
- New
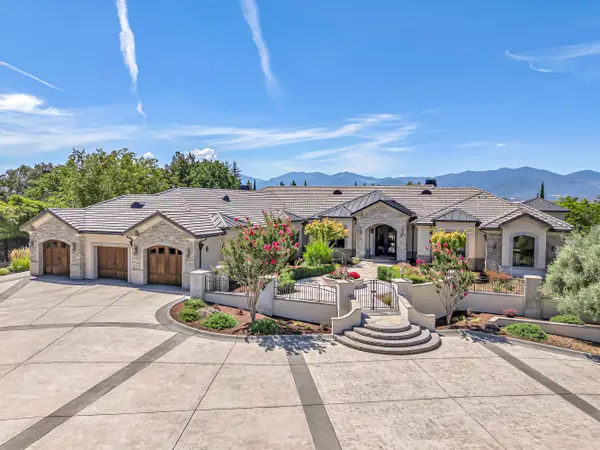 $2,000,000Active4 beds 5 baths5,820 sq. ft.
$2,000,000Active4 beds 5 baths5,820 sq. ft.245 Yale, Medford, OR 97504
MLS# 220207678Listed by: JOHN L. SCOTT MEDFORD - New
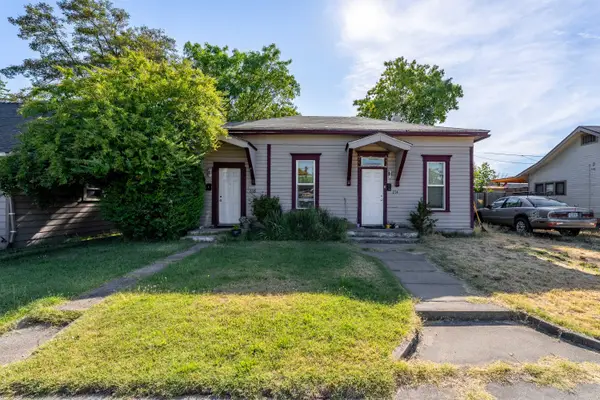 $450,000Active-- beds -- baths2,124 sq. ft.
$450,000Active-- beds -- baths2,124 sq. ft.214 N Peach, Medford, OR 97501
MLS# 220207679Listed by: EXP REALTY, LLC - New
 $409,000Active3 beds 2 baths1,267 sq. ft.
$409,000Active3 beds 2 baths1,267 sq. ft.2378 Happy Valley, Medford, OR 97501
MLS# 220207664Listed by: LAND LEADER - New
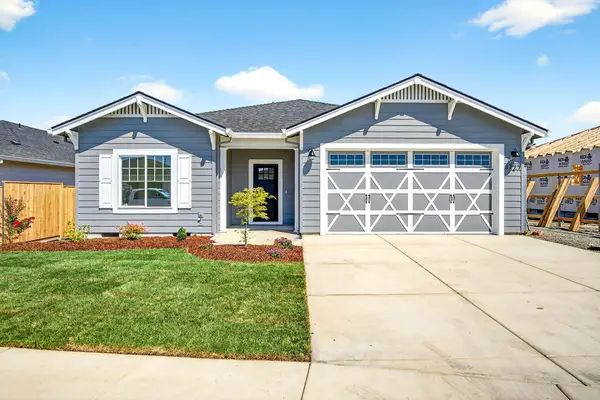 $502,900Active3 beds 2 baths1,536 sq. ft.
$502,900Active3 beds 2 baths1,536 sq. ft.3727 Carlin, Medford, OR 97504
MLS# 220207674Listed by: JOHN L. SCOTT MEDFORD - New
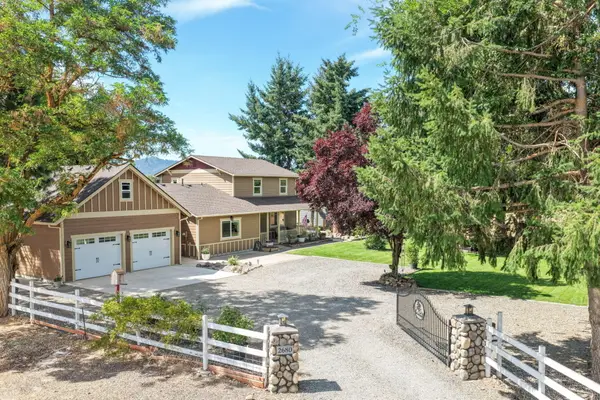 $939,900Active3 beds 3 baths2,138 sq. ft.
$939,900Active3 beds 3 baths2,138 sq. ft.2680 Willow, Medford, OR 97501
MLS# 220207652Listed by: JOHN L. SCOTT MEDFORD - New
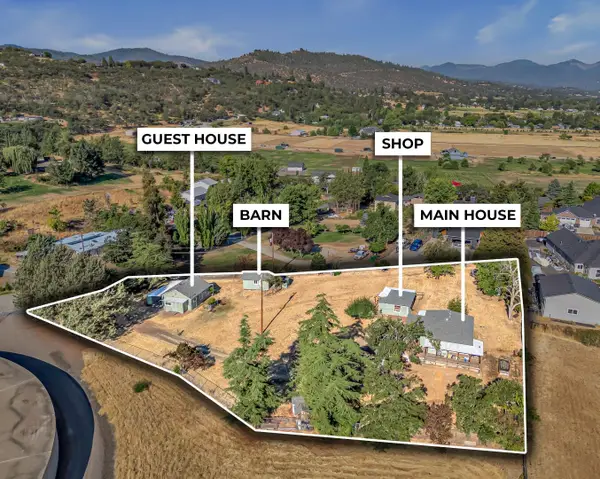 $450,000Active-- beds -- baths1,578 sq. ft.
$450,000Active-- beds -- baths1,578 sq. ft.1324 Vawter, Medford, OR 97501
MLS# 220207655Listed by: JOHN L. SCOTT MEDFORD - New
 $719,000Active4 beds 2 baths2,058 sq. ft.
$719,000Active4 beds 2 baths2,058 sq. ft.2749 Pronghorn, Medford, OR 97504
MLS# 220207661Listed by: RE/MAX PLATINUM - New
 $439,900Active4 beds 2 baths1,656 sq. ft.
$439,900Active4 beds 2 baths1,656 sq. ft.1924 Crestbrook, Medford, OR 97504
MLS# 220207650Listed by: HOME QUEST REALTY - New
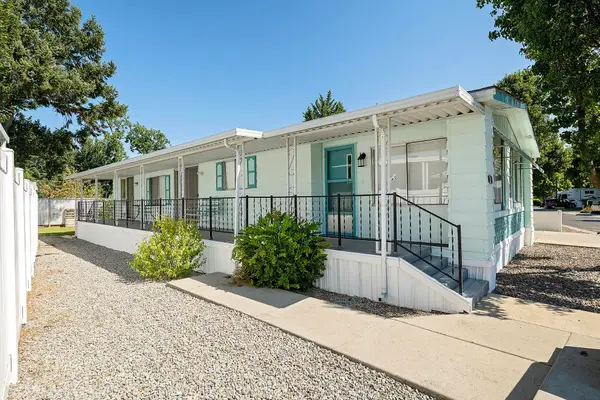 $89,000Active2 beds 2 baths1,368 sq. ft.
$89,000Active2 beds 2 baths1,368 sq. ft.4425 W Main, Medford, OR 97501
MLS# 220207636Listed by: COLDWELL BANKER PRO WEST R.E. - New
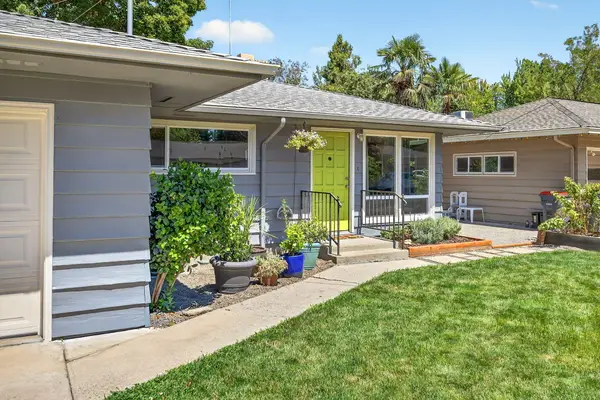 $368,000Active4 beds 2 baths1,225 sq. ft.
$368,000Active4 beds 2 baths1,225 sq. ft.1225 Fortune, Medford, OR 97504
MLS# 220207634Listed by: TOP AGENTS REAL ESTATE COMPANY
