4155 Barbara Jean, Medford, OR 97504
Local realty services provided by:Better Homes and Gardens Real Estate Equinox
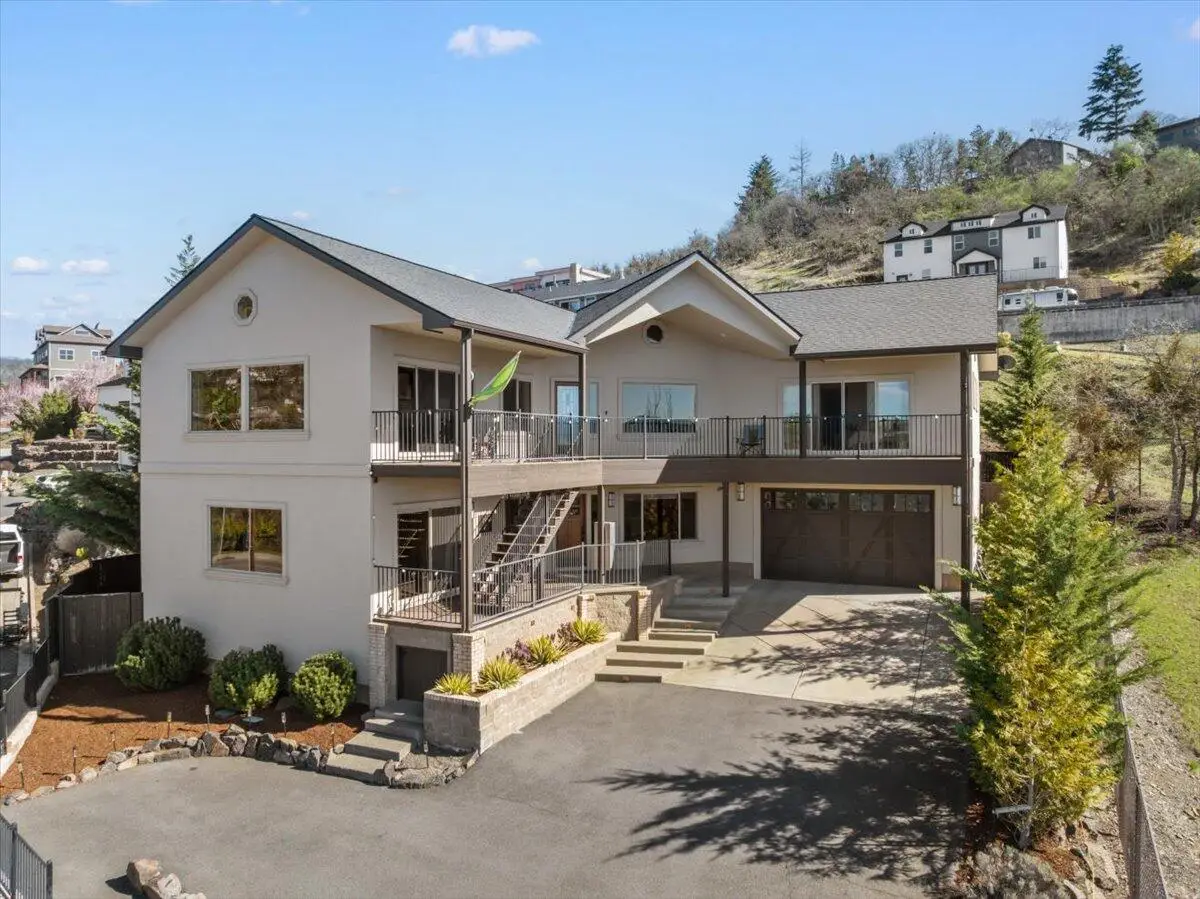

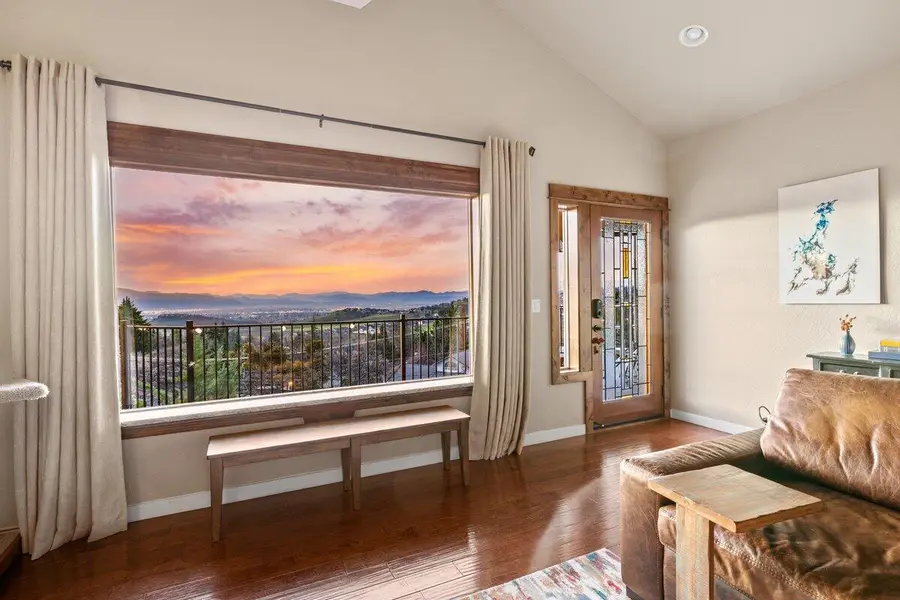
4155 Barbara Jean,Medford, OR 97504
$750,000
- 4 Beds
- 3 Baths
- 3,819 sq. ft.
- Single family
- Pending
Listed by:skye flora541-301-6614
Office:john l. scott medford
MLS#:220197915
Source:OR_SOMLS
Price summary
- Price:$750,000
- Price per sq. ft.:$196.39
About this home
This thoughtfully designed luxury home sits on a .32 acre lot capturing breathtaking city & mountain views from every room! The floorplan centers around a showstopping great room- soaring ceilings, large picture window & gas fireplace. The Chef's kitchen offers 48'' gas range w/double oven, pot filler, large island & beverage fridge. It's just perfect for entertaining! The primary suite features large walk-in closet, slider to covered deck, spa-like bath w/heated floors, soaking tub & walk-in tile shower. The lower level offers a spacious family room, wet bar, addl' bds & bath & 2nd laundry. Space for a wine cellar! Designed for comfort & efficiency w/ 2 tankless water heaters & 2 A/C & furnace units. The low-maintenance yard enhances the home's privacy, in-garage shop & abundant parking. This exceptional property offers an unparalleled living experience with sweeping views, sophisticated finishes & modern amenities throughout! **Seller offering up to $5k toward Buyer closing costs**
Contact an agent
Home facts
- Year built:2015
- Listing Id #:220197915
- Added:143 day(s) ago
- Updated:July 11, 2025 at 05:05 PM
Rooms and interior
- Bedrooms:4
- Total bathrooms:3
- Full bathrooms:3
- Living area:3,819 sq. ft.
Heating and cooling
- Cooling:Heat Pump
- Heating:Heat Pump, Natural Gas
Structure and exterior
- Roof:Composition
- Year built:2015
- Building area:3,819 sq. ft.
- Lot area:0.32 Acres
Utilities
- Water:Public
- Sewer:Public Sewer
Finances and disclosures
- Price:$750,000
- Price per sq. ft.:$196.39
- Tax amount:$7,018 (2024)
New listings near 4155 Barbara Jean
- New
 $968,000Active3 beds 3 baths2,254 sq. ft.
$968,000Active3 beds 3 baths2,254 sq. ft.4781 Coleman Creek, Medford, OR 97501
MLS# 220206101Listed by: JOHN L. SCOTT MEDFORD - New
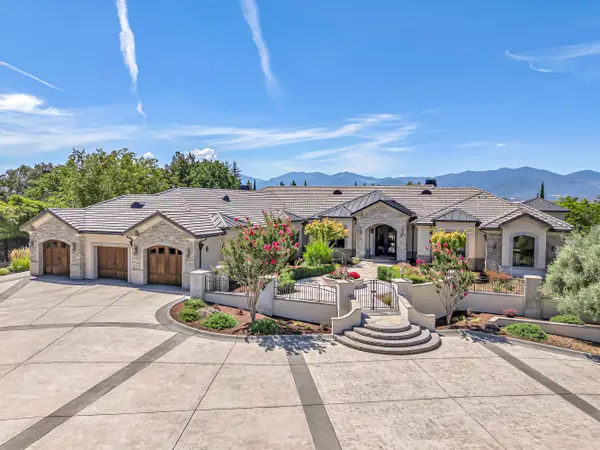 $2,000,000Active4 beds 5 baths5,820 sq. ft.
$2,000,000Active4 beds 5 baths5,820 sq. ft.245 Yale, Medford, OR 97504
MLS# 220207678Listed by: JOHN L. SCOTT MEDFORD - New
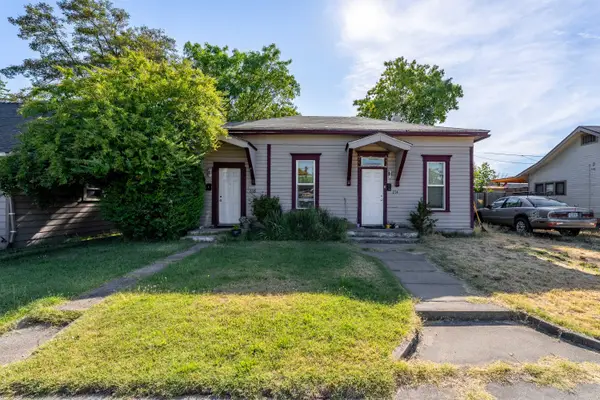 $450,000Active-- beds -- baths2,124 sq. ft.
$450,000Active-- beds -- baths2,124 sq. ft.214 N Peach, Medford, OR 97501
MLS# 220207679Listed by: EXP REALTY, LLC - New
 $409,000Active3 beds 2 baths1,267 sq. ft.
$409,000Active3 beds 2 baths1,267 sq. ft.2378 Happy Valley, Medford, OR 97501
MLS# 220207664Listed by: LAND LEADER - New
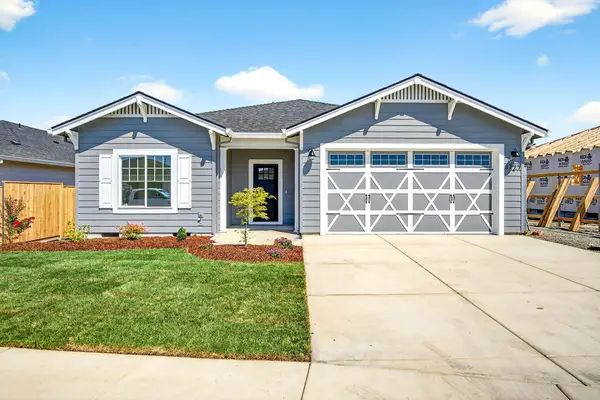 $502,900Active3 beds 2 baths1,536 sq. ft.
$502,900Active3 beds 2 baths1,536 sq. ft.3727 Carlin, Medford, OR 97504
MLS# 220207674Listed by: JOHN L. SCOTT MEDFORD - New
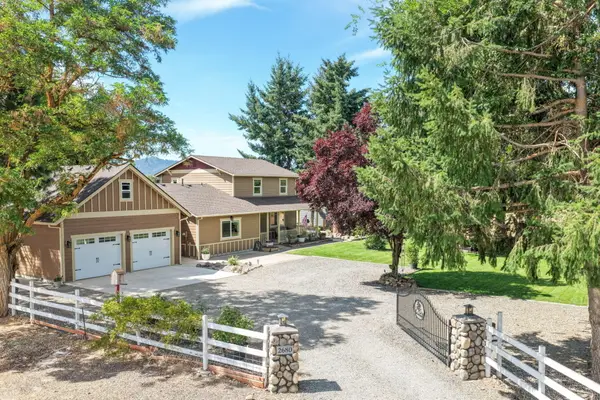 $939,900Active3 beds 3 baths2,138 sq. ft.
$939,900Active3 beds 3 baths2,138 sq. ft.2680 Willow, Medford, OR 97501
MLS# 220207652Listed by: JOHN L. SCOTT MEDFORD - New
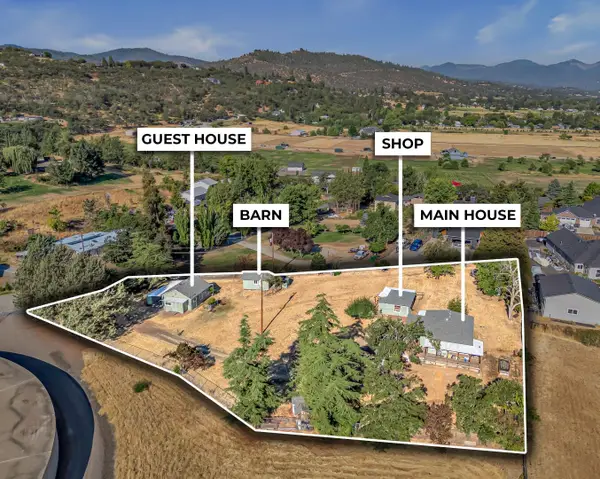 $450,000Active-- beds -- baths1,578 sq. ft.
$450,000Active-- beds -- baths1,578 sq. ft.1324 Vawter, Medford, OR 97501
MLS# 220207655Listed by: JOHN L. SCOTT MEDFORD - New
 $719,000Active4 beds 2 baths2,058 sq. ft.
$719,000Active4 beds 2 baths2,058 sq. ft.2749 Pronghorn, Medford, OR 97504
MLS# 220207661Listed by: RE/MAX PLATINUM - New
 $439,900Active4 beds 2 baths1,656 sq. ft.
$439,900Active4 beds 2 baths1,656 sq. ft.1924 Crestbrook, Medford, OR 97504
MLS# 220207650Listed by: HOME QUEST REALTY - New
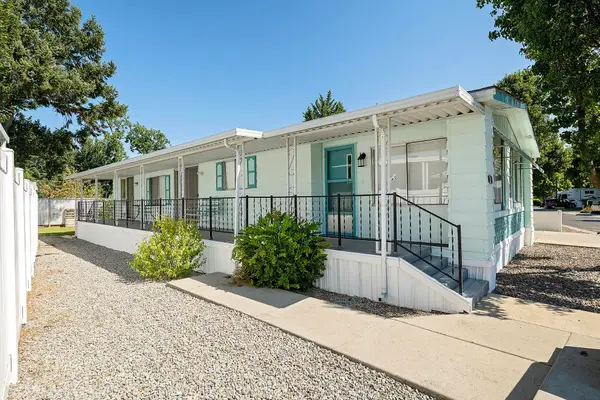 $89,000Active2 beds 2 baths1,368 sq. ft.
$89,000Active2 beds 2 baths1,368 sq. ft.4425 W Main, Medford, OR 97501
MLS# 220207636Listed by: COLDWELL BANKER PRO WEST R.E.
