4351 Vista Pointe, Medford, OR 97504
Local realty services provided by:Better Homes and Gardens Real Estate Equinox
Listed by:mary lou gross
Office:gateway real estate
MLS#:220200542
Source:OR_SOMLS
Price summary
- Price:$585,000
- Price per sq. ft.:$271.84
About this home
This stylish, single-level home by craftsman Jerry Toney blends modern design with warm sophistication. The open floor plan features a chef's kitchen with a large island, granite countertops, stainless steel appliances, and a pantry—ideal for entertaining. The spacious living area offers casual elegance, with a gas fireplace and a roomy dining space. Upgrades include Pella Impervia fiberglass windows, custom lighting, and rich Indonesian teak floors.
The primary suite is a luxurious retreat with a tiled walk-in shower, soaking tub, dual granite vanities, and custom walk-in closets. Additional bedrooms are spacious, and a charming den with custom built-ins flows into a bonus room that opens to serene gardens and patios. Enjoy lush landscaping with a full sprinkler system and a large garage for storage. A rare blend of comfort, elegance, and breathtaking views, this home perfectly balances indoor luxury and outdoor tranquility. Some furnishings are virtually staged.
Contact an agent
Home facts
- Year built:2013
- Listing ID #:220200542
- Added:441 day(s) ago
- Updated:October 24, 2025 at 02:51 PM
Rooms and interior
- Bedrooms:3
- Total bathrooms:2
- Full bathrooms:2
- Living area:2,152 sq. ft.
Heating and cooling
- Cooling:Central Air
- Heating:Forced Air, Natural Gas
Structure and exterior
- Roof:Composition
- Year built:2013
- Building area:2,152 sq. ft.
- Lot area:0.18 Acres
Utilities
- Water:Public
- Sewer:Public Sewer
Finances and disclosures
- Price:$585,000
- Price per sq. ft.:$271.84
- Tax amount:$5,407 (2024)
New listings near 4351 Vista Pointe
- New
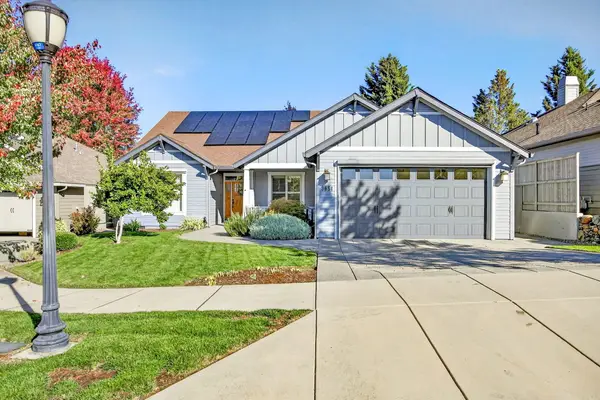 $699,900Active4 beds 2 baths1,954 sq. ft.
$699,900Active4 beds 2 baths1,954 sq. ft.3681 Windgate, Medford, OR 97504
MLS# 220211121Listed by: JOHN L. SCOTT ASHLAND - New
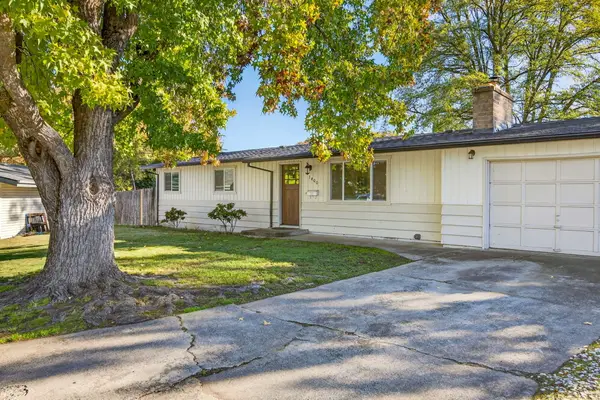 $385,000Active3 beds 2 baths1,080 sq. ft.
$385,000Active3 beds 2 baths1,080 sq. ft.1400 Avocado, Medford, OR 97504
MLS# 220211103Listed by: JOHN L. SCOTT MEDFORD - New
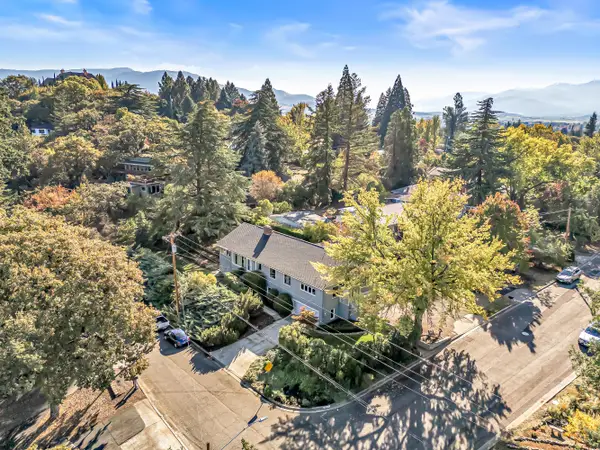 $515,000Active3 beds 2 baths2,436 sq. ft.
$515,000Active3 beds 2 baths2,436 sq. ft.2500 Capital, Medford, OR 97504
MLS# 220211109Listed by: WINDERMERE VAN VLEET JACKSONVILLE - New
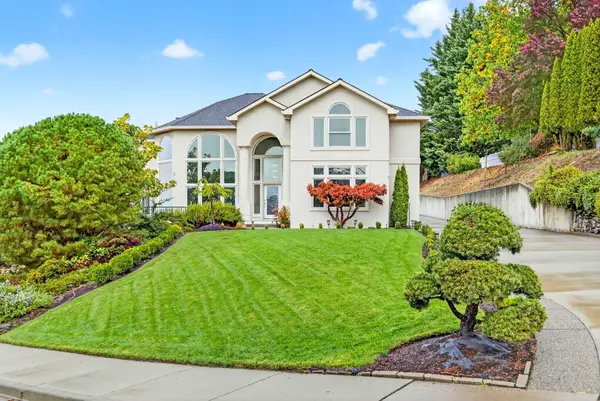 $1,500,000Active4 beds 5 baths4,145 sq. ft.
$1,500,000Active4 beds 5 baths4,145 sq. ft.3923 Piedmont, Medford, OR 97504
MLS# 220211090Listed by: JOHN L. SCOTT ASHLAND - Open Sat, 11am to 1pmNew
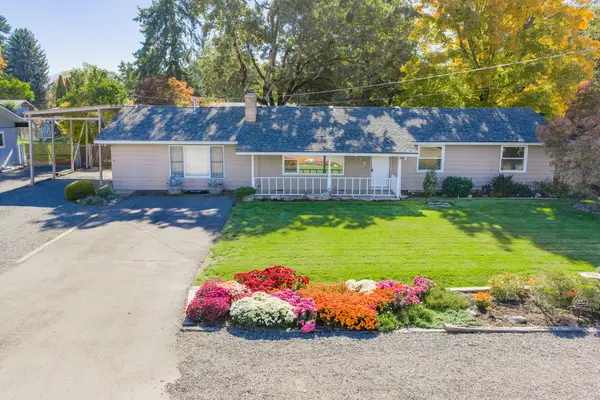 $437,000Active3 beds 2 baths1,890 sq. ft.
$437,000Active3 beds 2 baths1,890 sq. ft.3275 Britt, Medford, OR 97501
MLS# 220211079Listed by: JOHN L. SCOTT MEDFORD - New
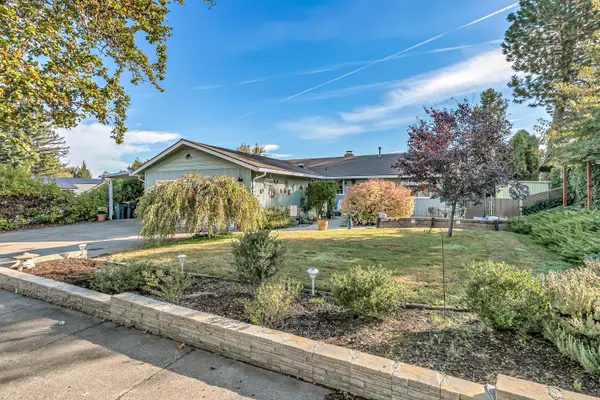 $400,000Active2 beds 3 baths1,461 sq. ft.
$400,000Active2 beds 3 baths1,461 sq. ft.1472 N Keene Way, Medford, OR 97504
MLS# 220211083Listed by: EXP REALTY, LLC - New
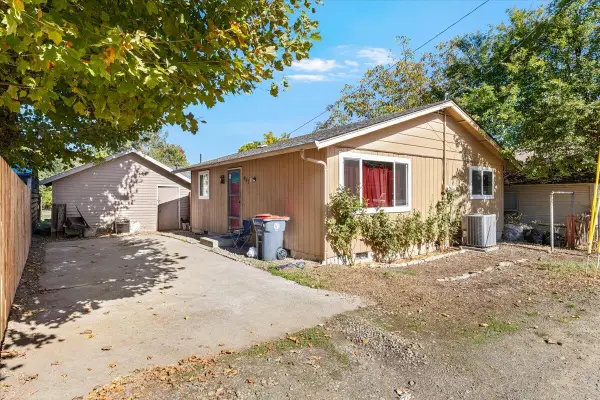 $350,000Active-- beds -- baths1,612 sq. ft.
$350,000Active-- beds -- baths1,612 sq. ft.947 Murray, Medford, OR 97501
MLS# 220211064Listed by: EXP REALTY, LLC - New
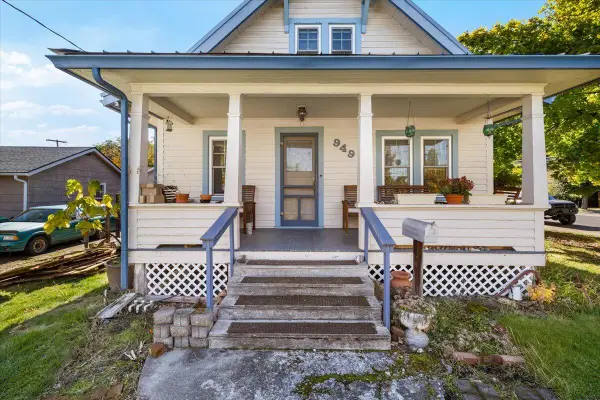 $299,000Active3 beds 2 baths1,272 sq. ft.
$299,000Active3 beds 2 baths1,272 sq. ft.949 Murray, Medford, OR 97501
MLS# 220211067Listed by: EXP REALTY, LLC - New
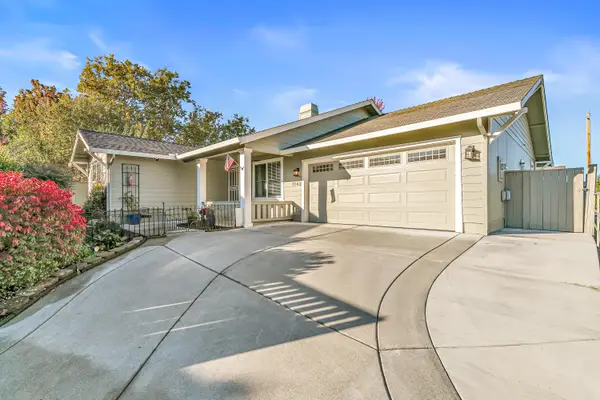 $399,000Active3 beds 2 baths1,414 sq. ft.
$399,000Active3 beds 2 baths1,414 sq. ft.1243 Shafer, Medford, OR 97501
MLS# 220211034Listed by: EXP REALTY, LLC - New
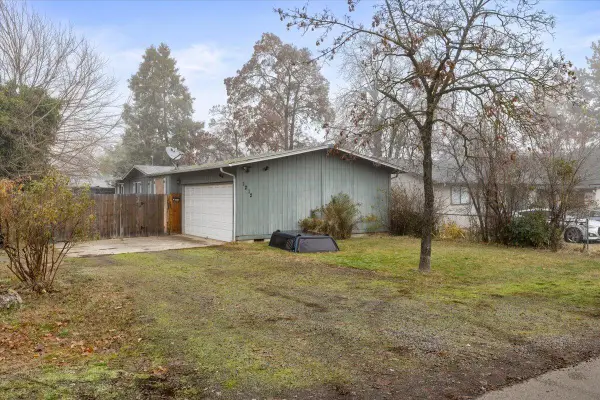 $239,900Active2 beds 1 baths1,002 sq. ft.
$239,900Active2 beds 1 baths1,002 sq. ft.1212 Locust, Medford, OR 97501
MLS# 220211026Listed by: JOHN L. SCOTT MEDFORD
