4401 Park Ridge, Medford, OR 97504
Local realty services provided by:Better Homes and Gardens Real Estate Equinox

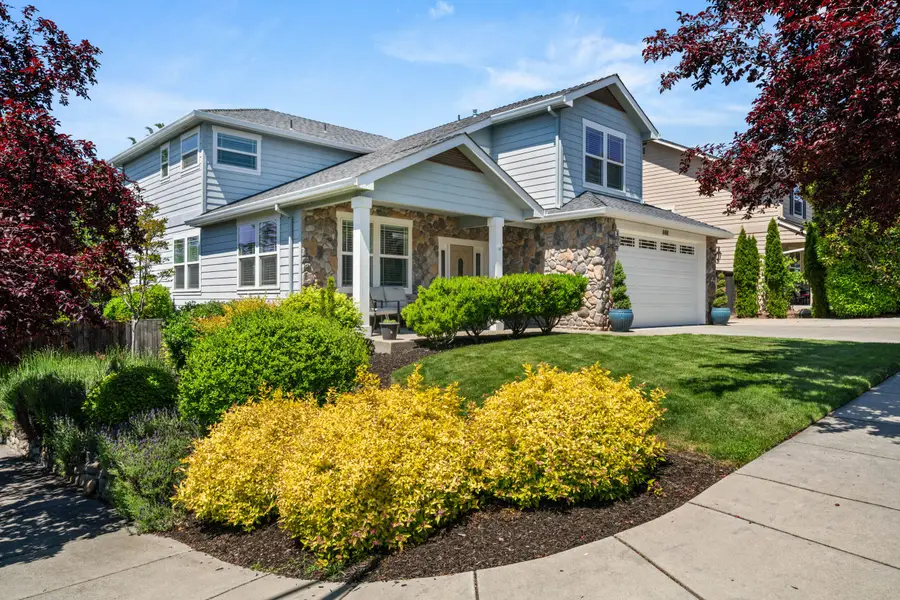
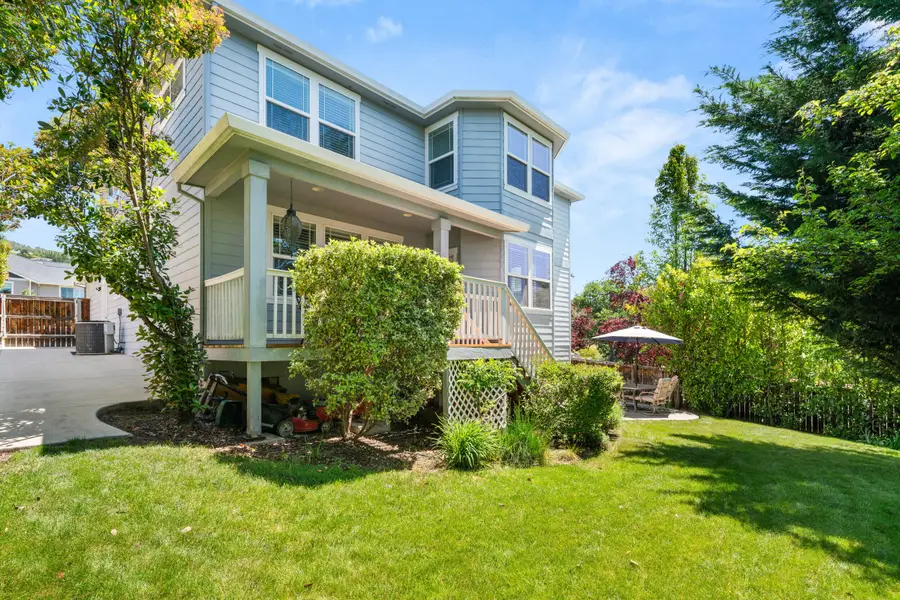
4401 Park Ridge,Medford, OR 97504
$599,900
- 4 Beds
- 3 Baths
- 2,812 sq. ft.
- Single family
- Pending
Listed by:dallin e george
Office:home quest realty
MLS#:220202495
Source:OR_SOMLS
Price summary
- Price:$599,900
- Price per sq. ft.:$213.34
About this home
**PRICE REDUCED** Welcome to 4401 Park Ridge Dr, a spacious two-story, 4-bed, 2.5-bath, 2,812 sq ft family home in the heart of Vista Pointe, East Medford's sought-after neighborhood, priced at $624,900. Built in 2005, this corner-lot home offers a practical layout with vaulted ceilings, hardwood floors, and granite countertops. The open living and family rooms, plus a cozy breakfast nook and kitchen with all major appliances, make it ideal for everyday living. The large primary bedroom upstairs features great valley views, a sitting area, walk-in shower, tub, and closet. Three additional bedrooms provide plenty of space for kids or guests. Outside, gated RV parking with power and water suits your outdoor needs. Across from Oregon Hills Park with splash pad, trails, and playgrounds, and served by top schools (Hoover, Hedrick, NMHS), this home with nearly new carpets (2 years old) is a pet free home, a recent full inspection, is move-in ready.
Contact an agent
Home facts
- Year built:2005
- Listing Id #:220202495
- Added:83 day(s) ago
- Updated:July 26, 2025 at 09:51 PM
Rooms and interior
- Bedrooms:4
- Total bathrooms:3
- Full bathrooms:2
- Half bathrooms:1
- Living area:2,812 sq. ft.
Heating and cooling
- Cooling:Central Air
- Heating:Forced Air, Natural Gas
Structure and exterior
- Roof:Composition
- Year built:2005
- Building area:2,812 sq. ft.
- Lot area:0.17 Acres
Utilities
- Water:Public
- Sewer:Public Sewer
Finances and disclosures
- Price:$599,900
- Price per sq. ft.:$213.34
- Tax amount:$6,155 (2024)
New listings near 4401 Park Ridge
- New
 $968,000Active3 beds 3 baths2,254 sq. ft.
$968,000Active3 beds 3 baths2,254 sq. ft.4781 Coleman Creek, Medford, OR 97501
MLS# 220206101Listed by: JOHN L. SCOTT MEDFORD - New
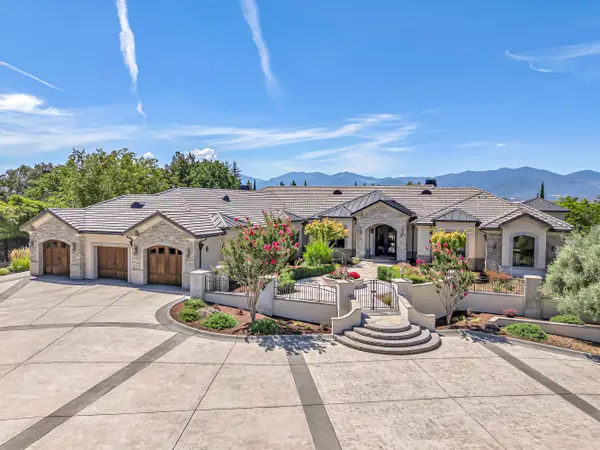 $2,000,000Active4 beds 5 baths5,820 sq. ft.
$2,000,000Active4 beds 5 baths5,820 sq. ft.245 Yale, Medford, OR 97504
MLS# 220207678Listed by: JOHN L. SCOTT MEDFORD - New
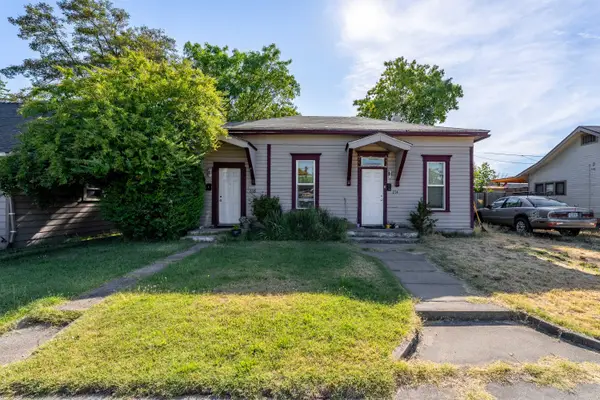 $450,000Active-- beds -- baths2,124 sq. ft.
$450,000Active-- beds -- baths2,124 sq. ft.214 N Peach, Medford, OR 97501
MLS# 220207679Listed by: EXP REALTY, LLC - New
 $409,000Active3 beds 2 baths1,267 sq. ft.
$409,000Active3 beds 2 baths1,267 sq. ft.2378 Happy Valley, Medford, OR 97501
MLS# 220207664Listed by: LAND LEADER - New
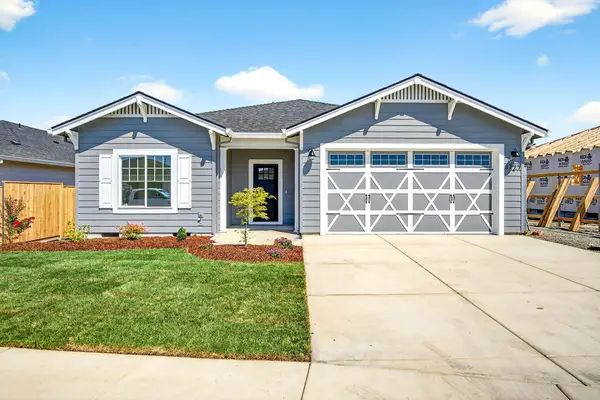 $502,900Active3 beds 2 baths1,536 sq. ft.
$502,900Active3 beds 2 baths1,536 sq. ft.3727 Carlin, Medford, OR 97504
MLS# 220207674Listed by: JOHN L. SCOTT MEDFORD - New
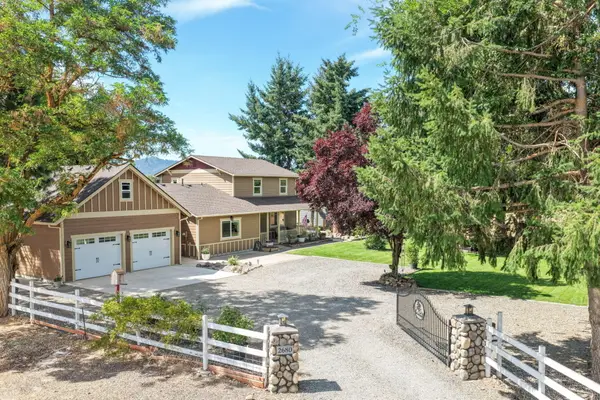 $939,900Active3 beds 3 baths2,138 sq. ft.
$939,900Active3 beds 3 baths2,138 sq. ft.2680 Willow, Medford, OR 97501
MLS# 220207652Listed by: JOHN L. SCOTT MEDFORD - New
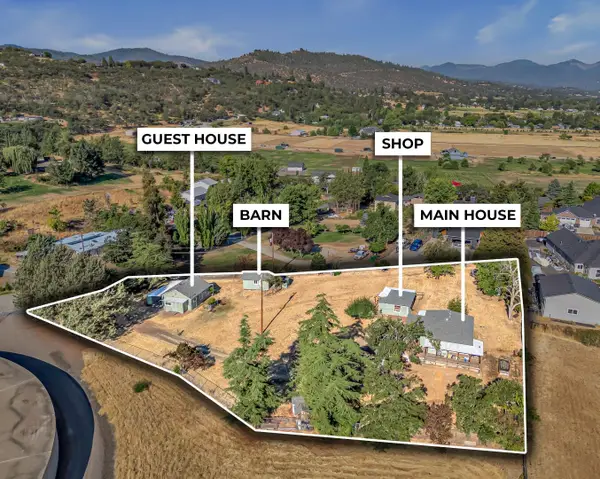 $450,000Active-- beds -- baths1,578 sq. ft.
$450,000Active-- beds -- baths1,578 sq. ft.1324 Vawter, Medford, OR 97501
MLS# 220207655Listed by: JOHN L. SCOTT MEDFORD - New
 $719,000Active4 beds 2 baths2,058 sq. ft.
$719,000Active4 beds 2 baths2,058 sq. ft.2749 Pronghorn, Medford, OR 97504
MLS# 220207661Listed by: RE/MAX PLATINUM - New
 $439,900Active4 beds 2 baths1,656 sq. ft.
$439,900Active4 beds 2 baths1,656 sq. ft.1924 Crestbrook, Medford, OR 97504
MLS# 220207650Listed by: HOME QUEST REALTY - New
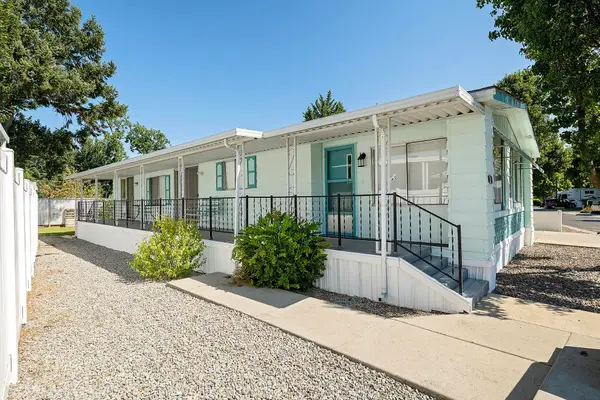 $89,000Active2 beds 2 baths1,368 sq. ft.
$89,000Active2 beds 2 baths1,368 sq. ft.4425 W Main, Medford, OR 97501
MLS# 220207636Listed by: COLDWELL BANKER PRO WEST R.E.
