4550 W Griffin Creek, Medford, OR 97501
Local realty services provided by:Better Homes and Gardens Real Estate Equinox
4550 W Griffin Creek,Medford, OR 97501
$725,000
- 3 Beds
- 3 Baths
- 3,510 sq. ft.
- Single family
- Active
Listed by:jennifer mclaughlin
Office:john l. scott medford
MLS#:220201613
Source:OR_SOMLS
Price summary
- Price:$725,000
- Price per sq. ft.:$206.55
About this home
Welcome to your own private sanctuary—with room to roam and views to inspire. Nestled on 19.55 acres, this 3,510 sq ft home offers 3 bedrooms, 3 bathrooms, a spacious bonus room, and a home office, there's room for everyone and everything. The large kitchen is a cook's delight with a 5-burner cooktop, double ovens, and generous counter space. Lots of living space with a double family room and a dining room with nearly 20 ft ceilings! Step out onto the deck with pergola and soak in the stunning views—ideal for relaxing evenings or entertaining. Hobbyists will love the approx. 30x19 shop with attached chicken coop, a shed, and fenced raised garden beds filled with rich organic soil. A turf yard area offers easy maintenance and year-round greenery. Take a peaceful hike on your own private trail leading to the top of the property, where views reward you at every turn. Whether you're looking to garden, explore, or simply unwind—this property offers it all in one beautiful package!
Contact an agent
Home facts
- Year built:1975
- Listing ID #:220201613
- Added:156 day(s) ago
- Updated:October 24, 2025 at 02:51 PM
Rooms and interior
- Bedrooms:3
- Total bathrooms:3
- Full bathrooms:3
- Living area:3,510 sq. ft.
Heating and cooling
- Cooling:Heat Pump
- Heating:Heat Pump
Structure and exterior
- Roof:Composition
- Year built:1975
- Building area:3,510 sq. ft.
- Lot area:19.55 Acres
Utilities
- Water:Well
- Sewer:Septic Tank
Finances and disclosures
- Price:$725,000
- Price per sq. ft.:$206.55
- Tax amount:$3,983 (2024)
New listings near 4550 W Griffin Creek
- New
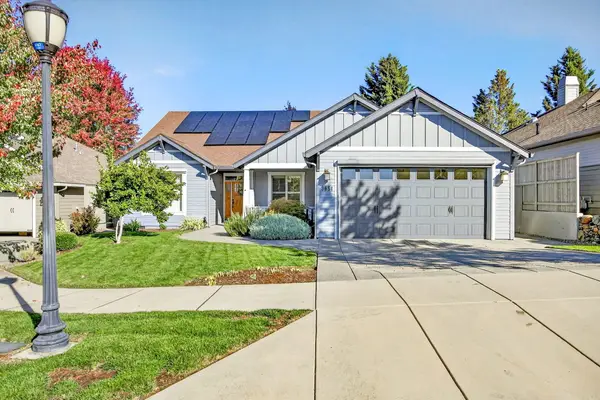 $699,900Active4 beds 2 baths1,954 sq. ft.
$699,900Active4 beds 2 baths1,954 sq. ft.3681 Windgate, Medford, OR 97504
MLS# 220211121Listed by: JOHN L. SCOTT ASHLAND - New
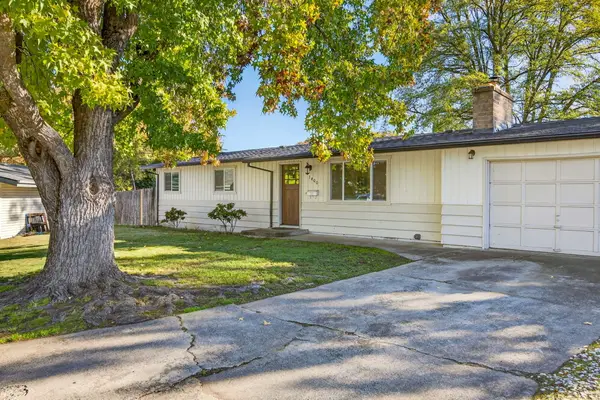 $385,000Active3 beds 2 baths1,080 sq. ft.
$385,000Active3 beds 2 baths1,080 sq. ft.1400 Avocado, Medford, OR 97504
MLS# 220211103Listed by: JOHN L. SCOTT MEDFORD - New
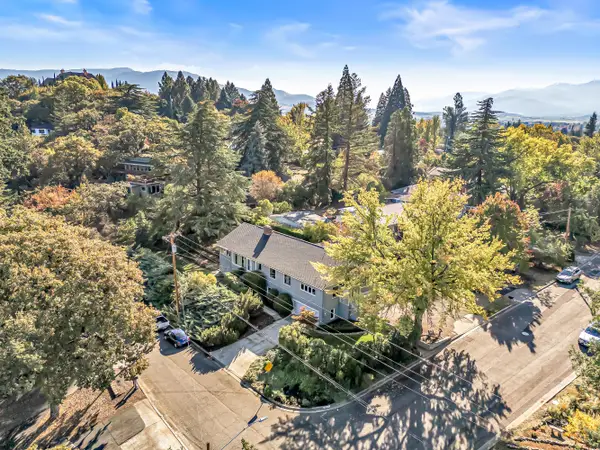 $515,000Active3 beds 2 baths2,436 sq. ft.
$515,000Active3 beds 2 baths2,436 sq. ft.2500 Capital, Medford, OR 97504
MLS# 220211109Listed by: WINDERMERE VAN VLEET JACKSONVILLE - New
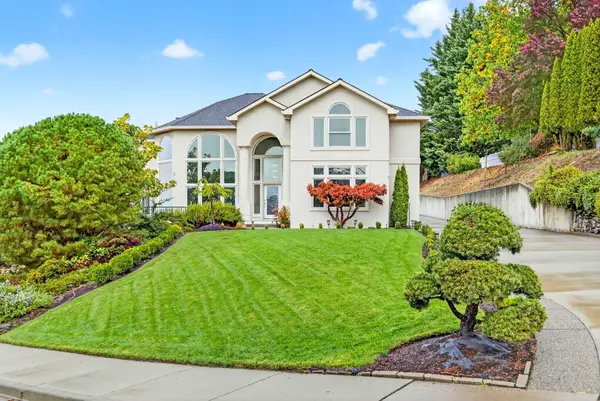 $1,500,000Active4 beds 5 baths4,145 sq. ft.
$1,500,000Active4 beds 5 baths4,145 sq. ft.3923 Piedmont, Medford, OR 97504
MLS# 220211090Listed by: JOHN L. SCOTT ASHLAND - Open Sat, 11am to 1pmNew
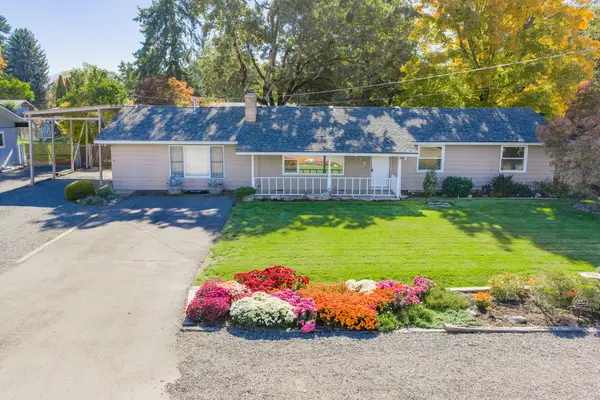 $437,000Active3 beds 2 baths1,890 sq. ft.
$437,000Active3 beds 2 baths1,890 sq. ft.3275 Britt, Medford, OR 97501
MLS# 220211079Listed by: JOHN L. SCOTT MEDFORD - New
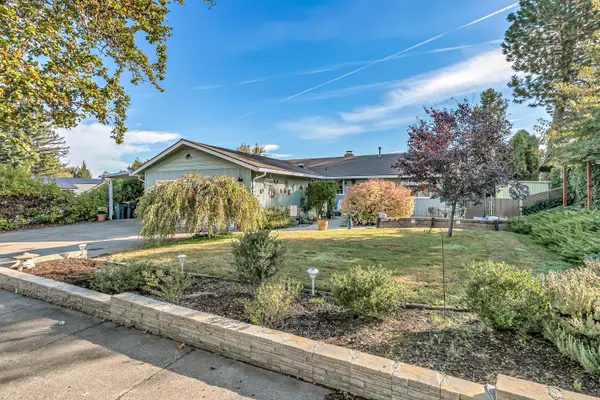 $400,000Active2 beds 3 baths1,461 sq. ft.
$400,000Active2 beds 3 baths1,461 sq. ft.1472 N Keene Way, Medford, OR 97504
MLS# 220211083Listed by: EXP REALTY, LLC - New
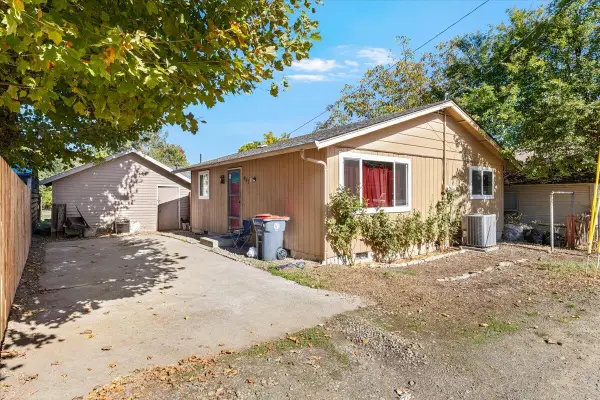 $350,000Active-- beds -- baths1,612 sq. ft.
$350,000Active-- beds -- baths1,612 sq. ft.947 Murray, Medford, OR 97501
MLS# 220211064Listed by: EXP REALTY, LLC - New
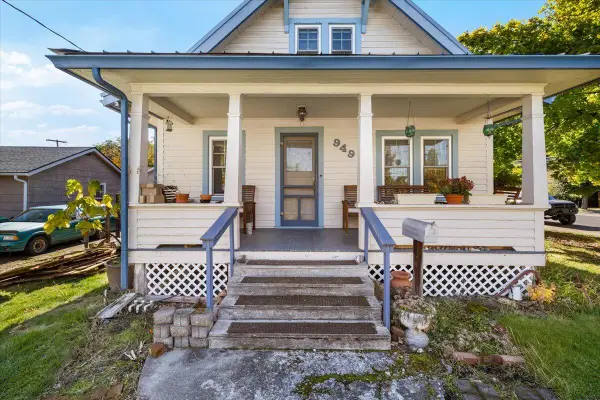 $299,000Active3 beds 2 baths1,272 sq. ft.
$299,000Active3 beds 2 baths1,272 sq. ft.949 Murray, Medford, OR 97501
MLS# 220211067Listed by: EXP REALTY, LLC - New
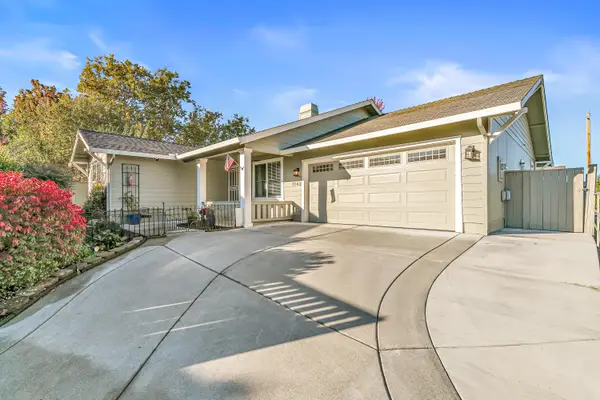 $399,000Active3 beds 2 baths1,414 sq. ft.
$399,000Active3 beds 2 baths1,414 sq. ft.1243 Shafer, Medford, OR 97501
MLS# 220211034Listed by: EXP REALTY, LLC - New
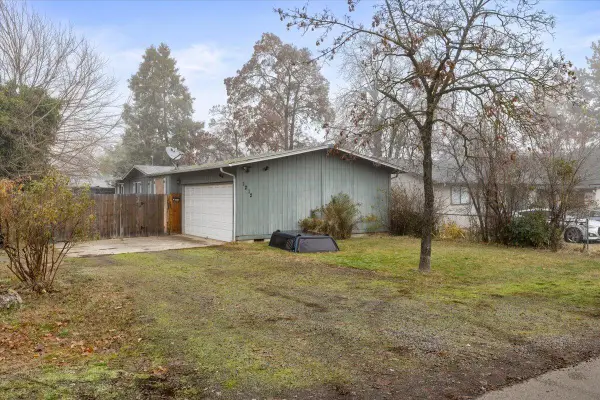 $239,900Active2 beds 1 baths1,002 sq. ft.
$239,900Active2 beds 1 baths1,002 sq. ft.1212 Locust, Medford, OR 97501
MLS# 220211026Listed by: JOHN L. SCOTT MEDFORD
