4810 Fern Valley, Medford, OR 97504
Local realty services provided by:Better Homes and Gardens Real Estate Equinox
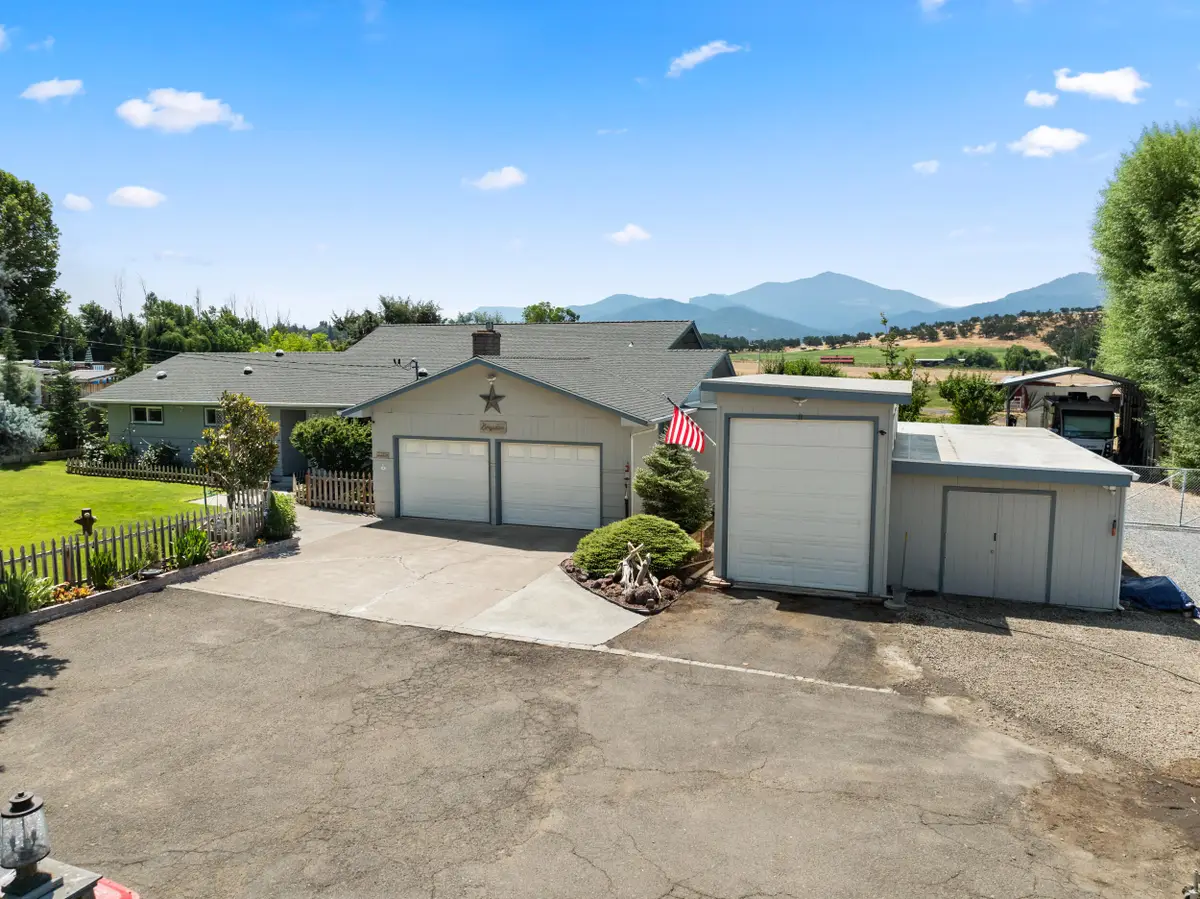
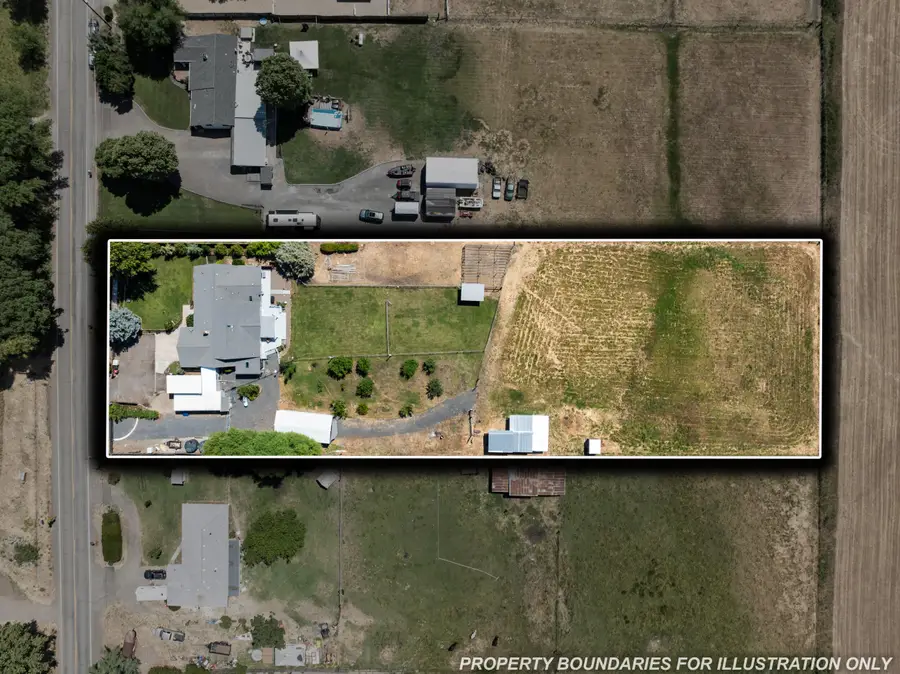
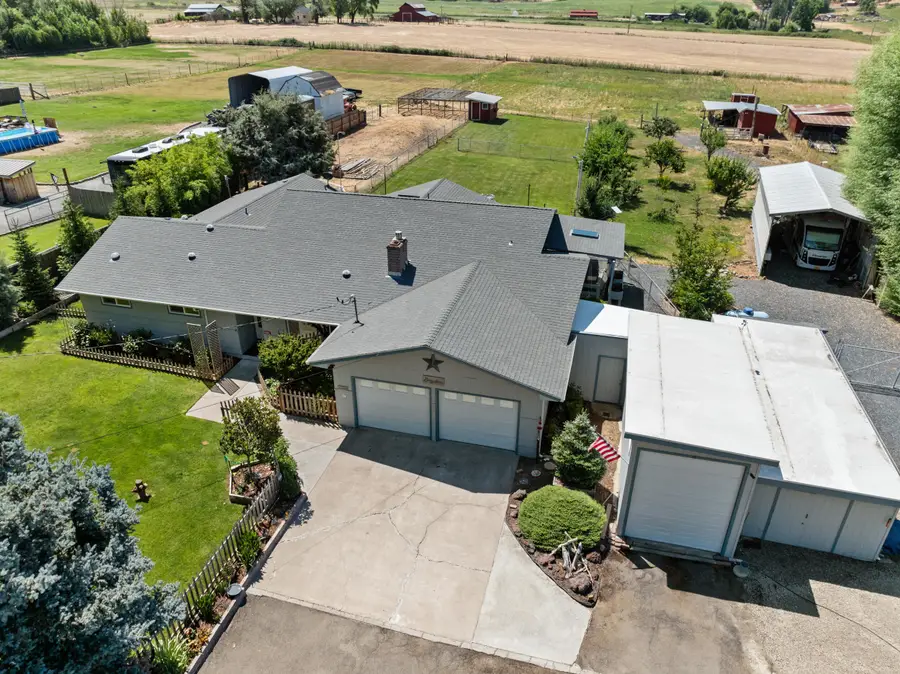
4810 Fern Valley,Medford, OR 97504
$699,900
- 3 Beds
- 2 Baths
- 2,508 sq. ft.
- Single family
- Pending
Listed by:greg goebelt
Office:john l. scott ashland
MLS#:220205216
Source:OR_SOMLS
Price summary
- Price:$699,900
- Price per sq. ft.:$279.07
About this home
Exceptional property with top-to-bottom upgrades on irrigated acreage! Some of the many upgrades to this beautifully remodeled home include all new: roof & gutters, HVAC system, electrical panel, water heater, flooring, & paint. Both bathrooms are fully renovated and the kitchen shines with granite counters, convection ovens, & gas cooktop. Enjoy views of Mt. Ashland from the new luxurious 15x35 all-seasons room with French sliders to covered deck & access to Marquee swim spa under pergola. Spacious primary suite features a spa-like ensuite bath, walk-in closet, & deck access. 3-car garage + large workshop, water filtration system, 5300 gal of water storage, TID rights, and sand filter septic. RV-ready with new 40'x18' RV shed with 50 amp outlet and gated access. Animal-ready with barn/stalls, deluxe chicken coop, fencing, & irrigated pasture. Every detail has been thoughtfully upgraded for comfort, efficiency, and enjoyment. Truly move-in ready rural living at its finest.
Contact an agent
Home facts
- Year built:1963
- Listing Id #:220205216
- Added:42 day(s) ago
- Updated:July 23, 2025 at 08:53 PM
Rooms and interior
- Bedrooms:3
- Total bathrooms:2
- Full bathrooms:2
- Living area:2,508 sq. ft.
Heating and cooling
- Cooling:Central Air, Heat Pump
- Heating:Electric, Forced Air, Heat Pump
Structure and exterior
- Roof:Composition
- Year built:1963
- Building area:2,508 sq. ft.
- Lot area:1.9 Acres
Utilities
- Water:Private, Well
- Sewer:Septic Tank, Standard Leach Field
Finances and disclosures
- Price:$699,900
- Price per sq. ft.:$279.07
- Tax amount:$3,926 (2024)
New listings near 4810 Fern Valley
- New
 $968,000Active3 beds 3 baths2,254 sq. ft.
$968,000Active3 beds 3 baths2,254 sq. ft.4781 Coleman Creek, Medford, OR 97501
MLS# 220206101Listed by: JOHN L. SCOTT MEDFORD - New
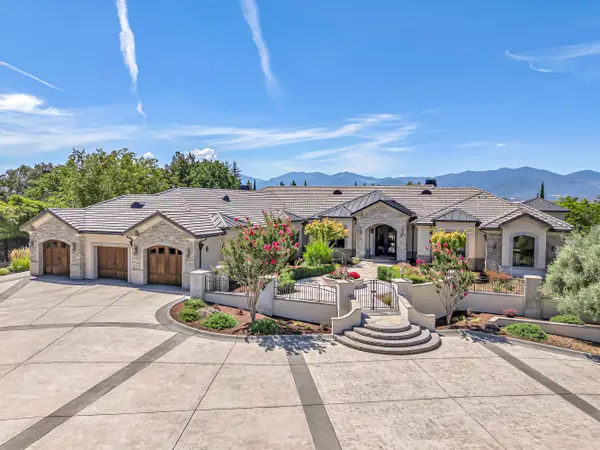 $2,000,000Active4 beds 5 baths5,820 sq. ft.
$2,000,000Active4 beds 5 baths5,820 sq. ft.245 Yale, Medford, OR 97504
MLS# 220207678Listed by: JOHN L. SCOTT MEDFORD - New
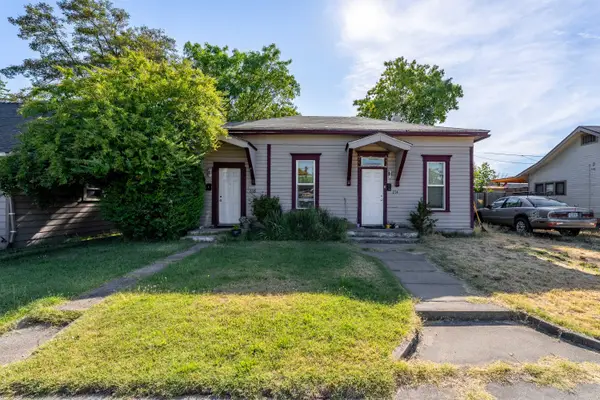 $450,000Active-- beds -- baths2,124 sq. ft.
$450,000Active-- beds -- baths2,124 sq. ft.214 N Peach, Medford, OR 97501
MLS# 220207679Listed by: EXP REALTY, LLC - New
 $409,000Active3 beds 2 baths1,267 sq. ft.
$409,000Active3 beds 2 baths1,267 sq. ft.2378 Happy Valley, Medford, OR 97501
MLS# 220207664Listed by: LAND LEADER - New
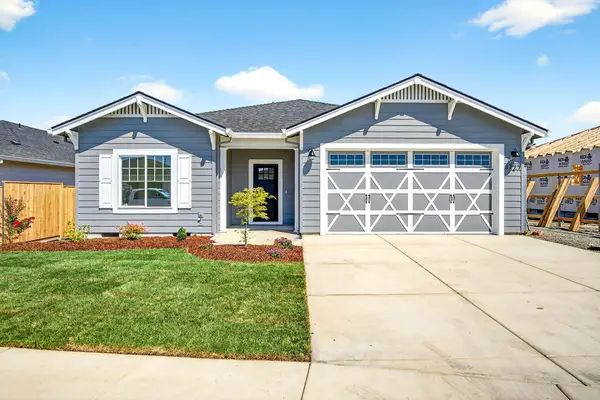 $502,900Active3 beds 2 baths1,536 sq. ft.
$502,900Active3 beds 2 baths1,536 sq. ft.3727 Carlin, Medford, OR 97504
MLS# 220207674Listed by: JOHN L. SCOTT MEDFORD - New
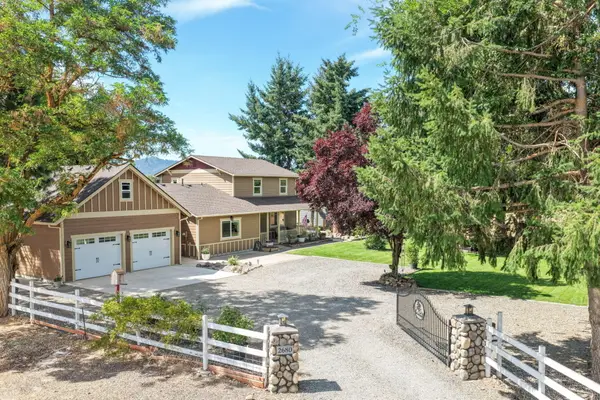 $939,900Active3 beds 3 baths2,138 sq. ft.
$939,900Active3 beds 3 baths2,138 sq. ft.2680 Willow, Medford, OR 97501
MLS# 220207652Listed by: JOHN L. SCOTT MEDFORD - New
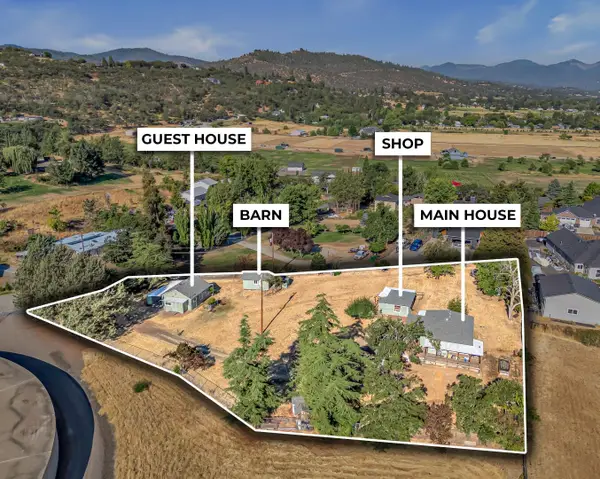 $450,000Active-- beds -- baths1,578 sq. ft.
$450,000Active-- beds -- baths1,578 sq. ft.1324 Vawter, Medford, OR 97501
MLS# 220207655Listed by: JOHN L. SCOTT MEDFORD - New
 $719,000Active4 beds 2 baths2,058 sq. ft.
$719,000Active4 beds 2 baths2,058 sq. ft.2749 Pronghorn, Medford, OR 97504
MLS# 220207661Listed by: RE/MAX PLATINUM - New
 $439,900Active4 beds 2 baths1,656 sq. ft.
$439,900Active4 beds 2 baths1,656 sq. ft.1924 Crestbrook, Medford, OR 97504
MLS# 220207650Listed by: HOME QUEST REALTY - New
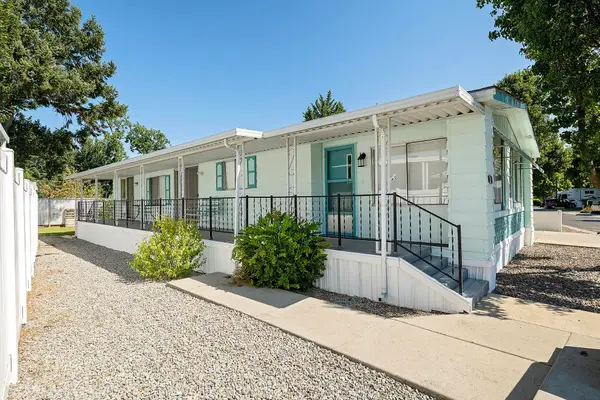 $89,000Active2 beds 2 baths1,368 sq. ft.
$89,000Active2 beds 2 baths1,368 sq. ft.4425 W Main, Medford, OR 97501
MLS# 220207636Listed by: COLDWELL BANKER PRO WEST R.E.
