6430 Pine Ridge, Medford, OR 97504
Local realty services provided by:Better Homes and Gardens Real Estate Equinox
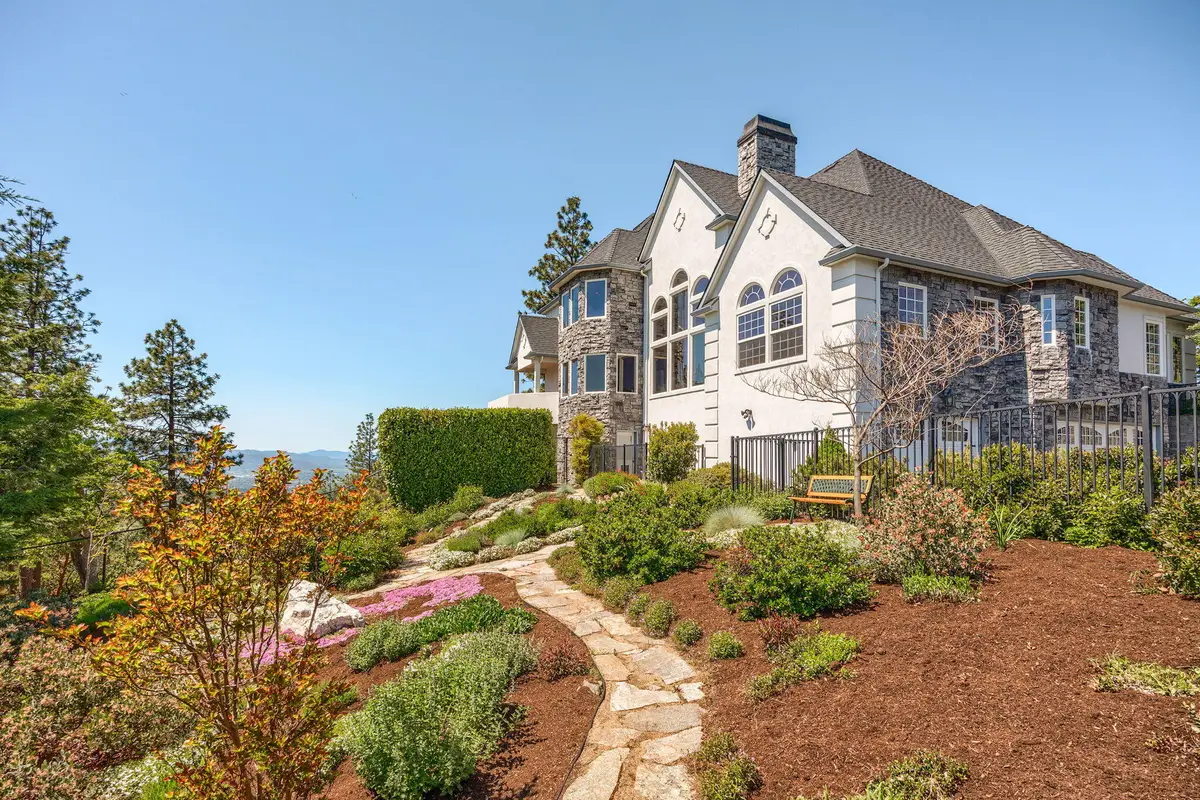

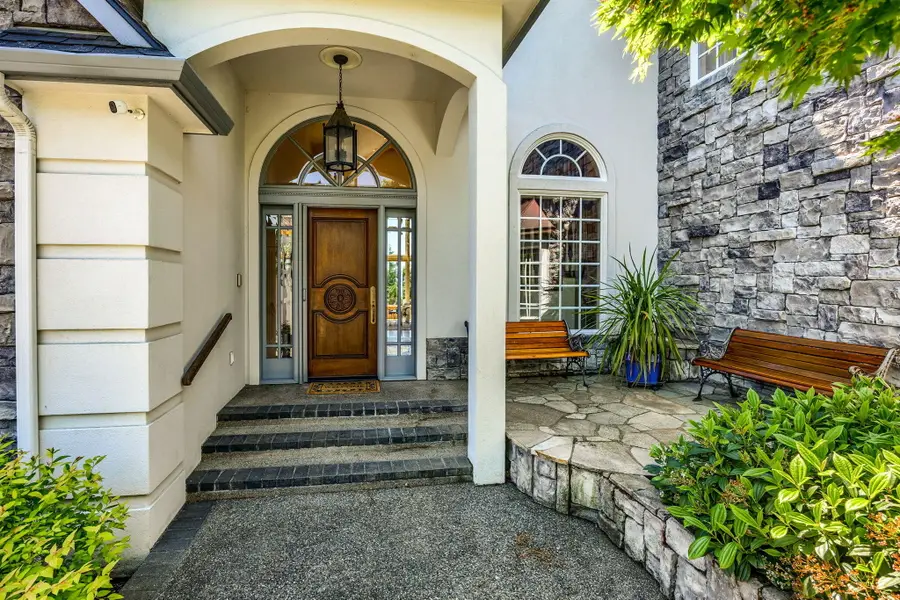
6430 Pine Ridge,Medford, OR 97504
$995,000
- 4 Beds
- 5 Baths
- 5,344 sq. ft.
- Single family
- Pending
Listed by:deanna & dyan5414144663
Office:john l. scott ashland
MLS#:220201125
Source:OR_SOMLS
Price summary
- Price:$995,000
- Price per sq. ft.:$186.19
About this home
This elegant French Château-inspired estate in East Medford's prestigious Sun Ridge Estates with sweeping valley and mountain views blends timeless architecture with modern luxury. The main living areas feature 25-ft vaulted ceilings, walls of windows, and rich red oak floors. The main-level primary suite offers a fireplace, two walk-in closets, jetted tub, dual vanities, & extensive built-ins. Upstairs includes a private study with custom cabinetry and two bedrooms with ensuite baths & walk-in closets. The 25'x40' great room is ideal for family living as well as entertaining. A lower-level guest suite with French door entrance includes living room, bedroom, bath, and kitchenette. Plenty of storage throughout. Take in the Valley beauty from three expansive redwood decks, lush mature gardens with five garden bench sitting areas, cascading river rock waterfall, nearly quarter-mile wooded footpath access to Sun Ridge Recreation Area, privacy of 3 gated entrances & 3-car finished garage.
Contact an agent
Home facts
- Year built:1995
- Listing Id #:220201125
- Added:85 day(s) ago
- Updated:July 24, 2025 at 08:50 PM
Rooms and interior
- Bedrooms:4
- Total bathrooms:5
- Full bathrooms:5
- Living area:5,344 sq. ft.
Heating and cooling
- Cooling:Heat Pump, Zoned
- Heating:Heat Pump, Propane, Zoned
Structure and exterior
- Roof:Composition, Metal
- Year built:1995
- Building area:5,344 sq. ft.
- Lot area:2.32 Acres
Utilities
- Water:Backflow Irrigation, Shared Well, Water Meter
- Sewer:Septic Tank
Finances and disclosures
- Price:$995,000
- Price per sq. ft.:$186.19
- Tax amount:$14,286 (2024)
New listings near 6430 Pine Ridge
- New
 $968,000Active3 beds 3 baths2,254 sq. ft.
$968,000Active3 beds 3 baths2,254 sq. ft.4781 Coleman Creek, Medford, OR 97501
MLS# 220206101Listed by: JOHN L. SCOTT MEDFORD - New
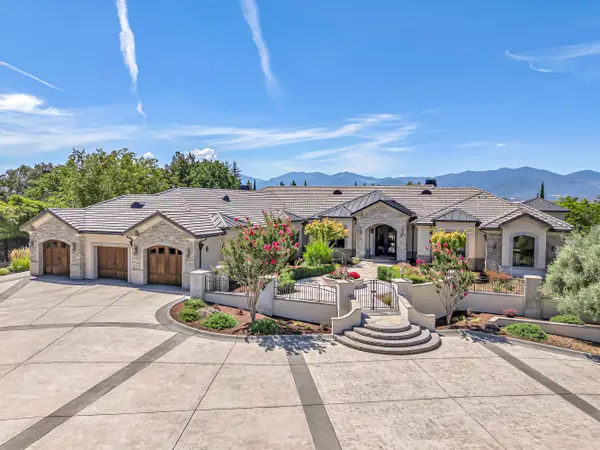 $2,000,000Active4 beds 5 baths5,820 sq. ft.
$2,000,000Active4 beds 5 baths5,820 sq. ft.245 Yale, Medford, OR 97504
MLS# 220207678Listed by: JOHN L. SCOTT MEDFORD - New
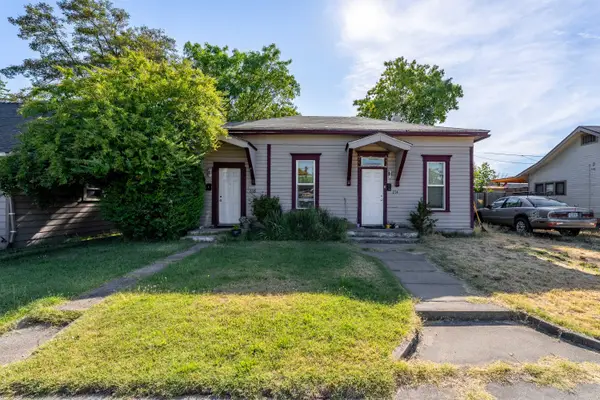 $450,000Active-- beds -- baths2,124 sq. ft.
$450,000Active-- beds -- baths2,124 sq. ft.214 N Peach, Medford, OR 97501
MLS# 220207679Listed by: EXP REALTY, LLC - New
 $409,000Active3 beds 2 baths1,267 sq. ft.
$409,000Active3 beds 2 baths1,267 sq. ft.2378 Happy Valley, Medford, OR 97501
MLS# 220207664Listed by: LAND LEADER - New
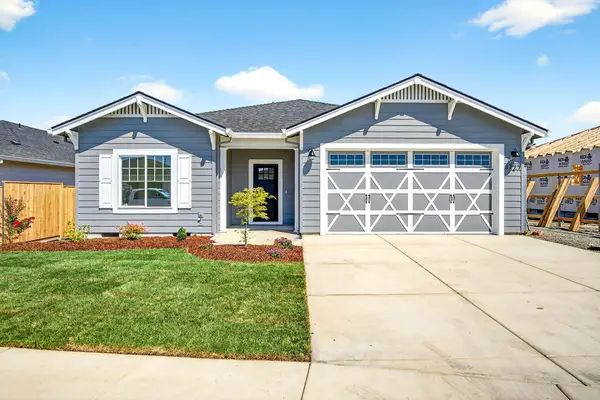 $502,900Active3 beds 2 baths1,536 sq. ft.
$502,900Active3 beds 2 baths1,536 sq. ft.3727 Carlin, Medford, OR 97504
MLS# 220207674Listed by: JOHN L. SCOTT MEDFORD - New
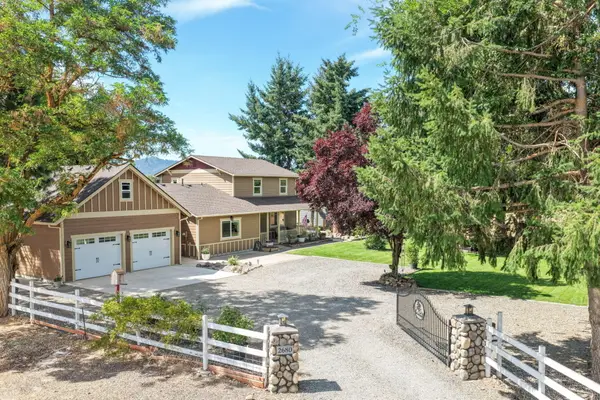 $939,900Active3 beds 3 baths2,138 sq. ft.
$939,900Active3 beds 3 baths2,138 sq. ft.2680 Willow, Medford, OR 97501
MLS# 220207652Listed by: JOHN L. SCOTT MEDFORD - New
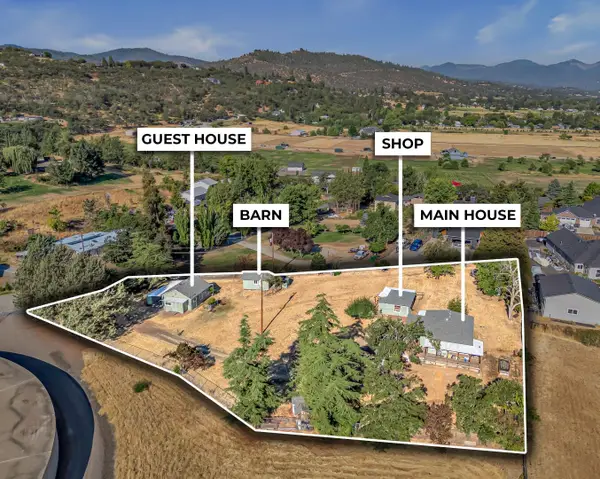 $450,000Active-- beds -- baths1,578 sq. ft.
$450,000Active-- beds -- baths1,578 sq. ft.1324 Vawter, Medford, OR 97501
MLS# 220207655Listed by: JOHN L. SCOTT MEDFORD - New
 $719,000Active4 beds 2 baths2,058 sq. ft.
$719,000Active4 beds 2 baths2,058 sq. ft.2749 Pronghorn, Medford, OR 97504
MLS# 220207661Listed by: RE/MAX PLATINUM - New
 $439,900Active4 beds 2 baths1,656 sq. ft.
$439,900Active4 beds 2 baths1,656 sq. ft.1924 Crestbrook, Medford, OR 97504
MLS# 220207650Listed by: HOME QUEST REALTY - New
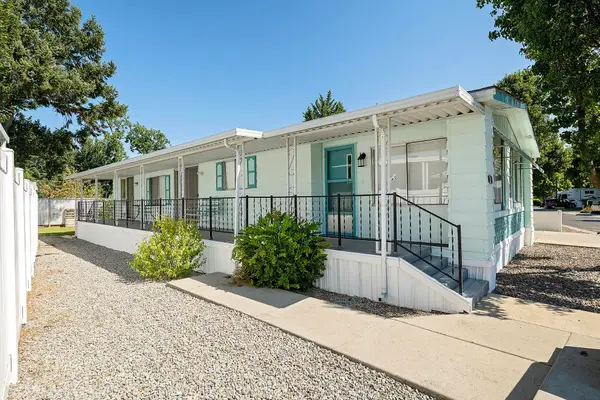 $89,000Active2 beds 2 baths1,368 sq. ft.
$89,000Active2 beds 2 baths1,368 sq. ft.4425 W Main, Medford, OR 97501
MLS# 220207636Listed by: COLDWELL BANKER PRO WEST R.E.
