781 Eastridge, Medford, OR 97504
Local realty services provided by:Better Homes and Gardens Real Estate Equinox
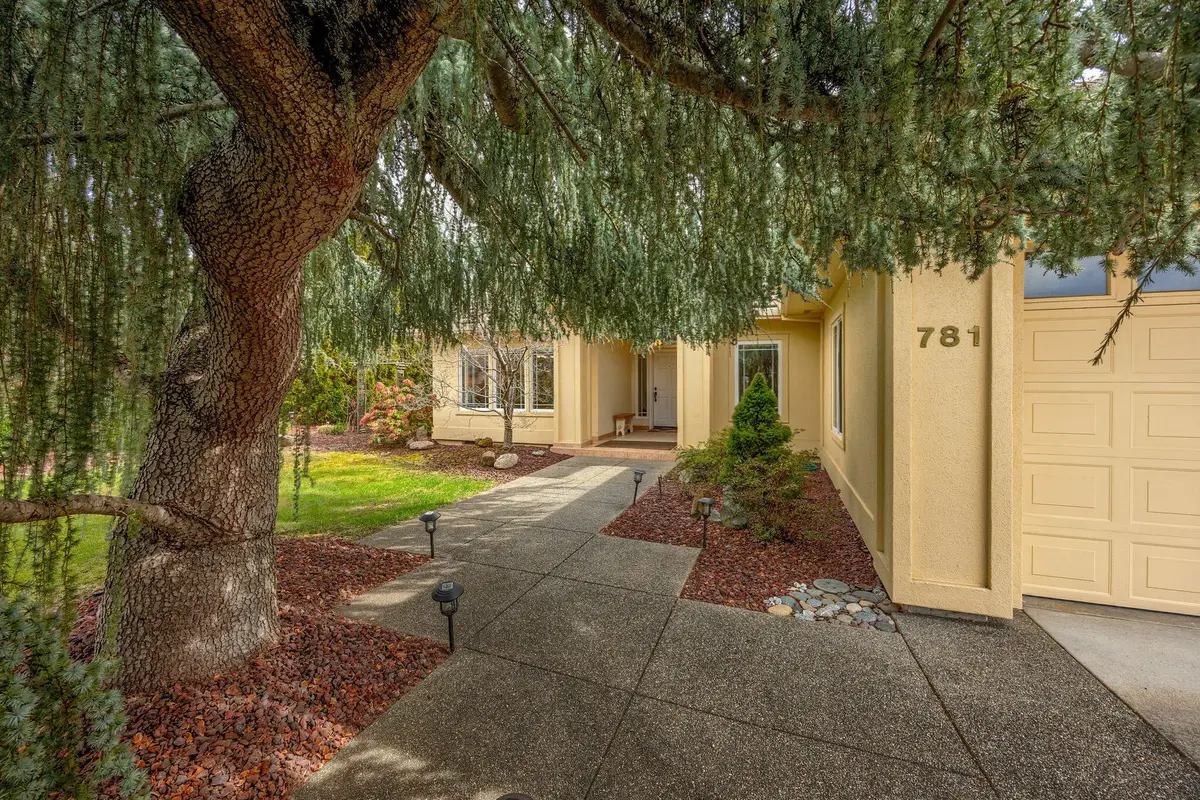
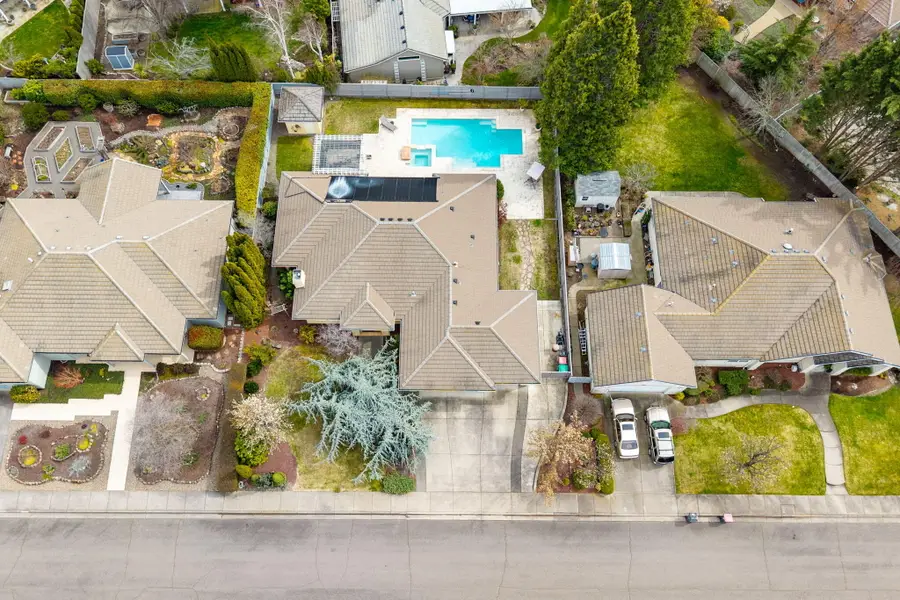
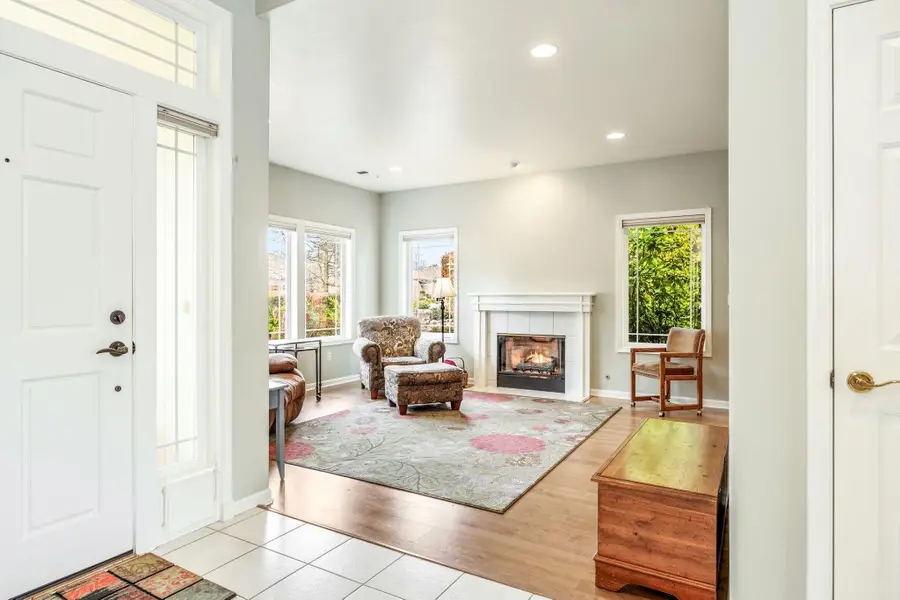
Listed by:jonita heim
Office:john l. scott medford
MLS#:220197897
Source:OR_SOMLS
Price summary
- Price:$629,900
- Price per sq. ft.:$278.96
About this home
This is a beautiful custom home in the Alder Creek neighborhood of East Medford. The front entryway is inviting with ornamental shrubs, and a beautiful Blue Atlas cedar. The home has an open concept floorplan, with lots of natural light, and great gathering areas. The kitchen is a gourmet's delight, with a 9ft granite island, gas cooktop, and lots of storage. There is new interior paint, all vinyl windows, and large sliding glass doors leading to the landscaped backyard. The bedrooms have upgraded closets, and large windows. The primary suite is spacious with a slider that opens to the patio and pool area. The primary bath has a soaking tub, walk in shower, and oversized walk-in closet. The backyard is sunny, private, and features a saltwater swimming pool and built in spa. There is a stamped concrete patio, a 12ft by15ft pergola, plus a fully finished three car garage, and gated RV parking. This is a special walkable neighborhood, and a very sought after location. A must see property
Contact an agent
Home facts
- Year built:1995
- Listing Id #:220197897
- Added:146 day(s) ago
- Updated:July 16, 2025 at 08:52 PM
Rooms and interior
- Bedrooms:3
- Total bathrooms:2
- Full bathrooms:2
- Living area:2,258 sq. ft.
Heating and cooling
- Cooling:Central Air
- Heating:Forced Air
Structure and exterior
- Roof:Composition
- Year built:1995
- Building area:2,258 sq. ft.
- Lot area:0.26 Acres
Utilities
- Water:Public
- Sewer:Public Sewer
Finances and disclosures
- Price:$629,900
- Price per sq. ft.:$278.96
- Tax amount:$6,638 (2025)
New listings near 781 Eastridge
- New
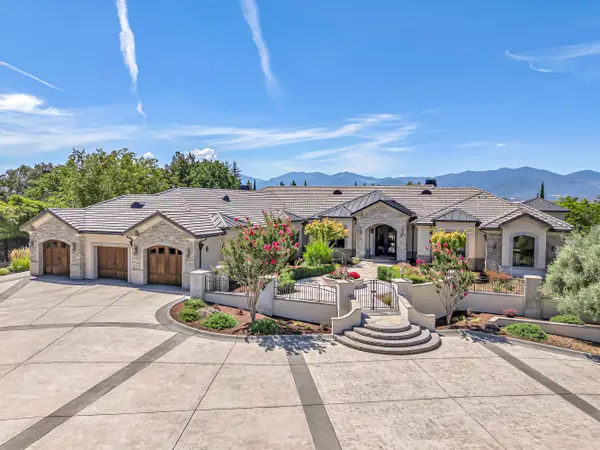 $2,000,000Active4 beds 5 baths5,820 sq. ft.
$2,000,000Active4 beds 5 baths5,820 sq. ft.245 Yale, Medford, OR 97504
MLS# 220207678Listed by: JOHN L. SCOTT MEDFORD - New
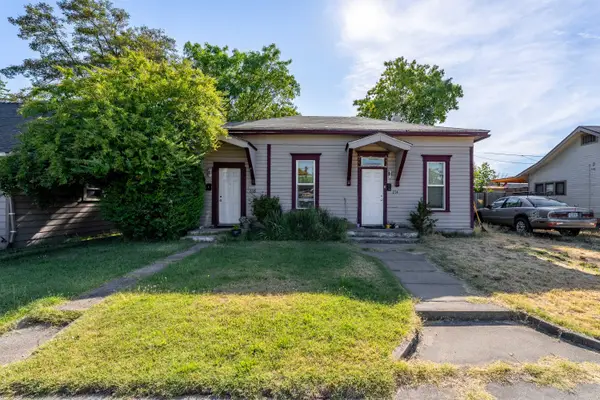 $450,000Active-- beds -- baths2,124 sq. ft.
$450,000Active-- beds -- baths2,124 sq. ft.214 N Peach, Medford, OR 97501
MLS# 220207679Listed by: EXP REALTY, LLC - New
 $409,000Active3 beds 2 baths1,267 sq. ft.
$409,000Active3 beds 2 baths1,267 sq. ft.2378 Happy Valley, Medford, OR 97501
MLS# 220207664Listed by: LAND LEADER - New
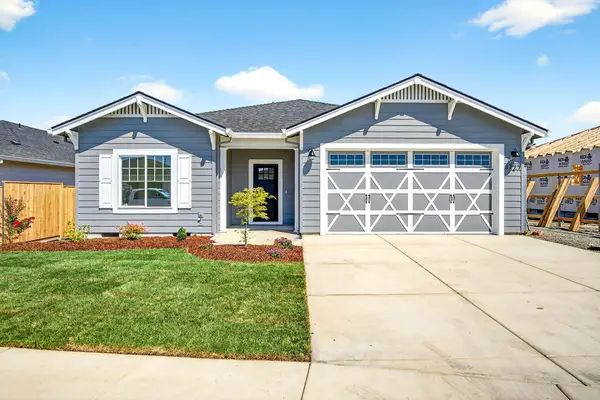 $502,900Active3 beds 2 baths1,536 sq. ft.
$502,900Active3 beds 2 baths1,536 sq. ft.3727 Carlin, Medford, OR 97504
MLS# 220207674Listed by: JOHN L. SCOTT MEDFORD - New
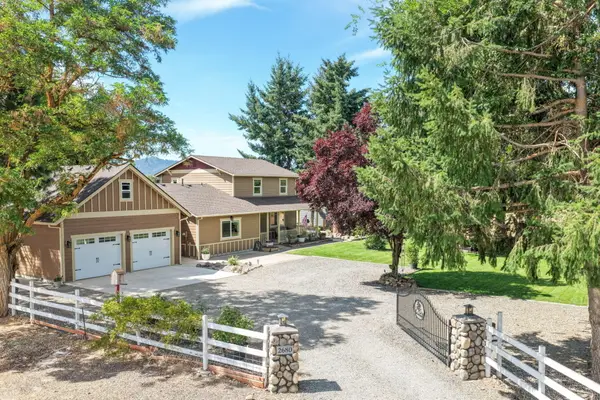 $939,900Active3 beds 3 baths2,138 sq. ft.
$939,900Active3 beds 3 baths2,138 sq. ft.2680 Willow, Medford, OR 97501
MLS# 220207652Listed by: JOHN L. SCOTT MEDFORD - New
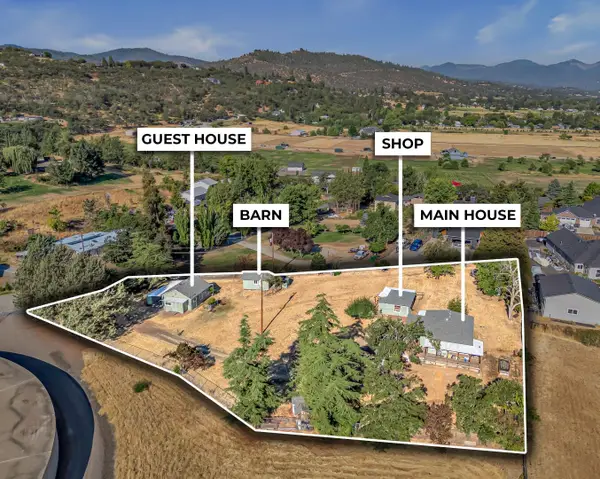 $450,000Active-- beds -- baths1,578 sq. ft.
$450,000Active-- beds -- baths1,578 sq. ft.1324 Vawter, Medford, OR 97501
MLS# 220207655Listed by: JOHN L. SCOTT MEDFORD - New
 $719,000Active4 beds 2 baths2,058 sq. ft.
$719,000Active4 beds 2 baths2,058 sq. ft.2749 Pronghorn, Medford, OR 97504
MLS# 220207661Listed by: RE/MAX PLATINUM - New
 $439,900Active4 beds 2 baths1,656 sq. ft.
$439,900Active4 beds 2 baths1,656 sq. ft.1924 Crestbrook, Medford, OR 97504
MLS# 220207650Listed by: HOME QUEST REALTY - New
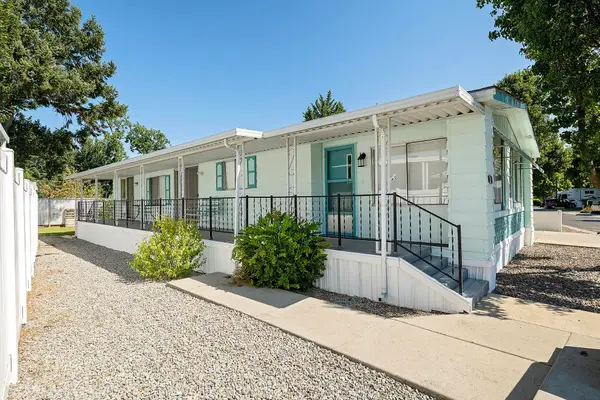 $89,000Active2 beds 2 baths1,368 sq. ft.
$89,000Active2 beds 2 baths1,368 sq. ft.4425 W Main, Medford, OR 97501
MLS# 220207636Listed by: COLDWELL BANKER PRO WEST R.E. - New
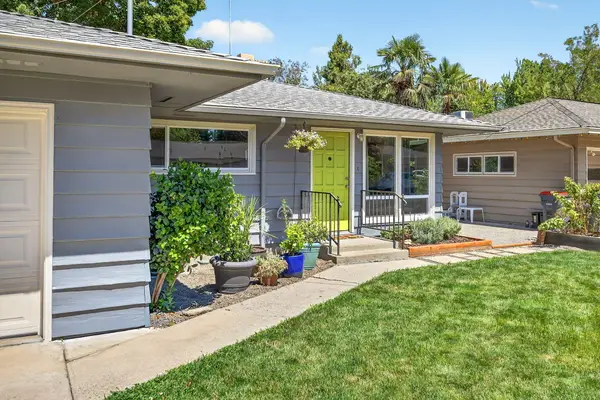 $368,000Active4 beds 2 baths1,225 sq. ft.
$368,000Active4 beds 2 baths1,225 sq. ft.1225 Fortune, Medford, OR 97504
MLS# 220207634Listed by: TOP AGENTS REAL ESTATE COMPANY
