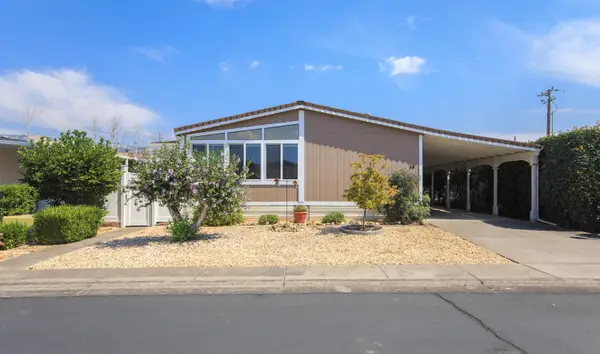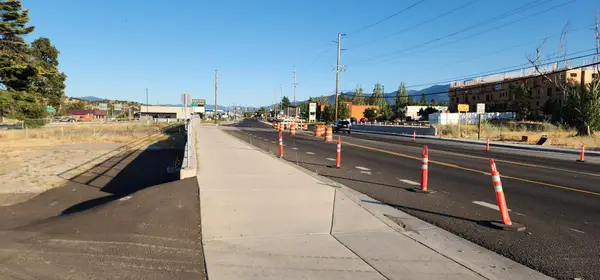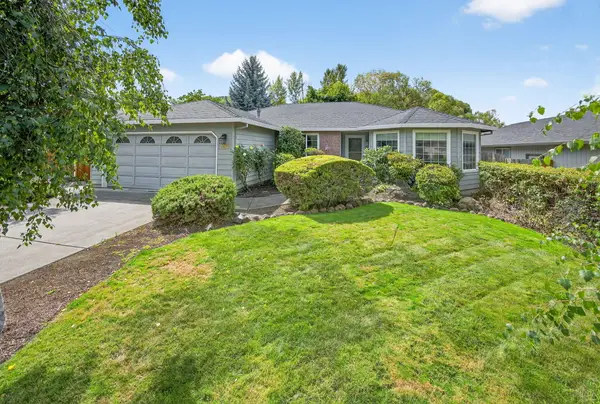4425 Campbell, Phoenix, OR 97535
Local realty services provided by:Better Homes and Gardens Real Estate Equinox
4425 Campbell,Phoenix, OR 97535
$2,895,000
- 4 Beds
- 5 Baths
- 5,457 sq. ft.
- Single family
- Pending
Listed by:martin outdoor property groupTeam@martinoutdoorproperties.com
Office:john l. scott medford
MLS#:220204939
Source:OR_SOMLS
Price summary
- Price:$2,895,000
- Price per sq. ft.:$530.51
About this home
Exceptional luxury estate in the heart of Southern Oregon's Rogue Valley. Set on 20+ acres with TID water rights, this Mediterranean-style property offers stunning views of Roxy Ann Peak & Mt. Ashland, a private yet convenient location, & top-tier infrastructure. The 5,457 SF main house features soaring ceilings, a gourmet kitchen primed for entertaining, spa-inspired primary suite, & countless custom details. Resort-style outdoor spaces include a custom rock pool & separate stone hot tub, outdoor kitchen, & lush landscaping. A detached guest casita offers vaulted ceilings, stone finishes, & wraparound covered deck. Equestrian-ready barn includes stalls, tack room, turnouts, & riding arena. Located just minutes from downtown Medford, the Rogue Valley International Airport, & Ashland, this estate blends elegance, utility, & lifestyle. Also positioned just minutes from the Centennial Golf Course and surrounded by vineyards, boutique farms, and outdoor recreation!
Contact an agent
Home facts
- Year built:2006
- Listing ID #:220204939
- Added:87 day(s) ago
- Updated:September 26, 2025 at 07:31 AM
Rooms and interior
- Bedrooms:4
- Total bathrooms:5
- Full bathrooms:4
- Half bathrooms:1
- Living area:5,457 sq. ft.
Heating and cooling
- Cooling:Central Air, Heat Pump
- Heating:Forced Air, Heat Pump
Structure and exterior
- Roof:Tile
- Year built:2006
- Building area:5,457 sq. ft.
- Lot area:25.05 Acres
Utilities
- Water:Well
- Sewer:Septic Tank
Finances and disclosures
- Price:$2,895,000
- Price per sq. ft.:$530.51
- Tax amount:$26,282 (2024)
New listings near 4425 Campbell
- New
 $215,000Active0.22 Acres
$215,000Active0.22 Acres105 W First, Phoenix, OR 97535
MLS# 220209521Listed by: WINDERMERE VAN VLEET EAGLE POINT - New
 $836,500Active3 beds 2 baths2,346 sq. ft.
$836,500Active3 beds 2 baths2,346 sq. ft.133 S Main, Phoenix, OR 97535
MLS# 220209340Listed by: RE/MAX PLATINUM - New
 $734,850Active6 beds 4 baths3,494 sq. ft.
$734,850Active6 beds 4 baths3,494 sq. ft.1029 Brandon, Phoenix, OR 97535
MLS# 220209277Listed by: SKIP REAL ESTATE  $434,000Active4 beds 2 baths1,979 sq. ft.
$434,000Active4 beds 2 baths1,979 sq. ft.317 Phoenix Hills, Phoenix, OR 97535
MLS# 220209173Listed by: HOME & LAND REAL ESTATE, LLC $217,000Active2 beds 1 baths864 sq. ft.
$217,000Active2 beds 1 baths864 sq. ft.610 N Main, Phoenix, OR 97535
MLS# 220209113Listed by: SUTTON HOMES REALTY, LLC $434,000Pending3 beds 2 baths1,762 sq. ft.
$434,000Pending3 beds 2 baths1,762 sq. ft.121 Meadow View, Phoenix, OR 97535
MLS# 220208818Listed by: JOHN L. SCOTT MEDFORD $170,000Active3 beds 2 baths1,782 sq. ft.
$170,000Active3 beds 2 baths1,782 sq. ft.4729 S Pacific, Phoenix, OR 97535
MLS# 220208400Listed by: WINDERMERE VAN VLEET & ASSOCIATES $285,000Active0.5 Acres
$285,000Active0.5 Acres4119 S Pacific, Phoenix, OR 97535
MLS# 220208018Listed by: JOHN L. SCOTT MEDFORD $405,000Active3 beds 2 baths1,567 sq. ft.
$405,000Active3 beds 2 baths1,567 sq. ft.106 Freshwater, Phoenix, OR 97535
MLS# 220207382Listed by: JOHN L. SCOTT ASHLAND $455,000Active4 beds 4 baths2,080 sq. ft.
$455,000Active4 beds 4 baths2,080 sq. ft.400 W 5th, Phoenix, OR 97535
MLS# 220206713Listed by: HOME QUEST REALTY
