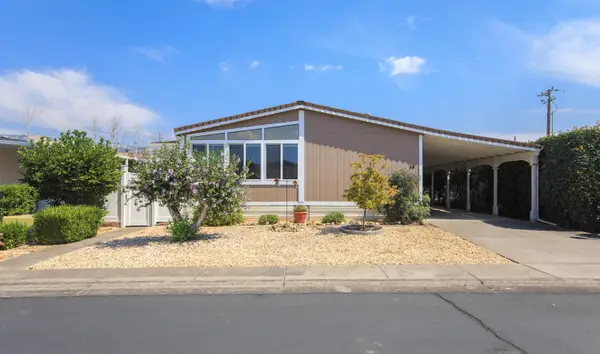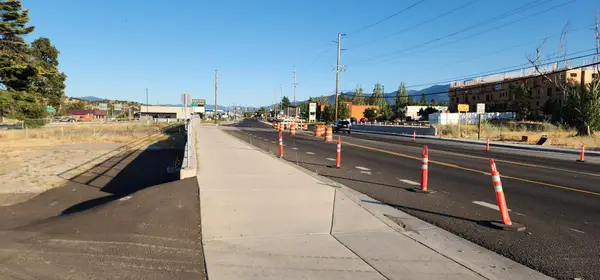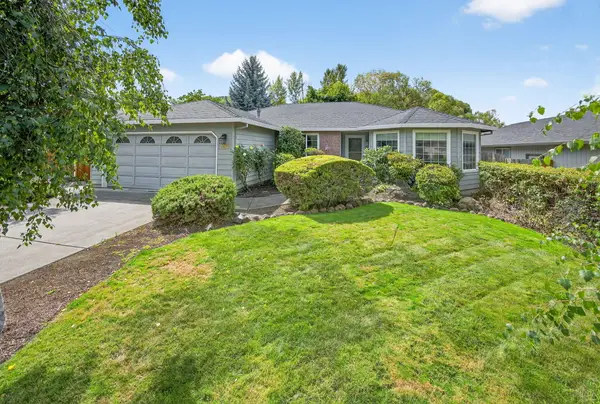4444 Colver, Phoenix, OR 97535
Local realty services provided by:Better Homes and Gardens Real Estate Equinox
4444 Colver,Phoenix, OR 97535
$675,000
- 3 Beds
- 2 Baths
- 1,920 sq. ft.
- Single family
- Active
Listed by:katie fairfield
Office:expert properties inc.
MLS#:220197366
Source:OR_SOMLS
Price summary
- Price:$675,000
- Price per sq. ft.:$351.56
About this home
BRAND NEW ROOF! As you approach this one-of-a-kind property you are quickly swept off your feet due to the jaw dropping panoramic mountain, valley and exquisite vineyard views. This elegant remodel w/ a modern twist is situated in a highly desirable neighborhood. The attractively updated home features durable wood like flooring, stylish new lightening, ceiling fans, a spacious & cozy family room enhanced with a concrete custom designed wood burning fireplace. The well-appointed kitchen offers granite countertops, an abundance of storage & updated appliances. Step outside to an extensive backyard fully fenced ensuring privacy and space for entertainment. Other perks include a 6-car garage with an expansive extra space for a workshop along w/ water rights. Covered RV parking, chicken coop, & sunroom are additional benefits to this exclusive property. 14 GPM well test. New well pump & pressure tank installed as well.
Contact an agent
Home facts
- Year built:1976
- Listing ID #:220197366
- Added:196 day(s) ago
- Updated:September 26, 2025 at 02:34 PM
Rooms and interior
- Bedrooms:3
- Total bathrooms:2
- Full bathrooms:2
- Living area:1,920 sq. ft.
Heating and cooling
- Cooling:Central Air
- Heating:Electric, Forced Air, Natural Gas
Structure and exterior
- Roof:Composition
- Year built:1976
- Building area:1,920 sq. ft.
- Lot area:3 Acres
Utilities
- Water:Well
- Sewer:Septic Tank
Finances and disclosures
- Price:$675,000
- Price per sq. ft.:$351.56
- Tax amount:$4,783 (2024)
New listings near 4444 Colver
- New
 $215,000Active0.22 Acres
$215,000Active0.22 Acres105 W First, Phoenix, OR 97535
MLS# 220209521Listed by: WINDERMERE VAN VLEET EAGLE POINT - New
 $836,500Active3 beds 2 baths2,346 sq. ft.
$836,500Active3 beds 2 baths2,346 sq. ft.133 S Main, Phoenix, OR 97535
MLS# 220209340Listed by: RE/MAX PLATINUM - New
 $734,850Active6 beds 4 baths3,494 sq. ft.
$734,850Active6 beds 4 baths3,494 sq. ft.1029 Brandon, Phoenix, OR 97535
MLS# 220209277Listed by: SKIP REAL ESTATE  $434,000Active4 beds 2 baths1,979 sq. ft.
$434,000Active4 beds 2 baths1,979 sq. ft.317 Phoenix Hills, Phoenix, OR 97535
MLS# 220209173Listed by: HOME & LAND REAL ESTATE, LLC $217,000Active2 beds 1 baths864 sq. ft.
$217,000Active2 beds 1 baths864 sq. ft.610 N Main, Phoenix, OR 97535
MLS# 220209113Listed by: SUTTON HOMES REALTY, LLC $434,000Pending3 beds 2 baths1,762 sq. ft.
$434,000Pending3 beds 2 baths1,762 sq. ft.121 Meadow View, Phoenix, OR 97535
MLS# 220208818Listed by: JOHN L. SCOTT MEDFORD $170,000Active3 beds 2 baths1,782 sq. ft.
$170,000Active3 beds 2 baths1,782 sq. ft.4729 S Pacific, Phoenix, OR 97535
MLS# 220208400Listed by: WINDERMERE VAN VLEET & ASSOCIATES $285,000Active0.5 Acres
$285,000Active0.5 Acres4119 S Pacific, Phoenix, OR 97535
MLS# 220208018Listed by: JOHN L. SCOTT MEDFORD $405,000Active3 beds 2 baths1,567 sq. ft.
$405,000Active3 beds 2 baths1,567 sq. ft.106 Freshwater, Phoenix, OR 97535
MLS# 220207382Listed by: JOHN L. SCOTT ASHLAND $455,000Active4 beds 4 baths2,080 sq. ft.
$455,000Active4 beds 4 baths2,080 sq. ft.400 W 5th, Phoenix, OR 97535
MLS# 220206713Listed by: HOME QUEST REALTY
