5785 NW Cedar, Prineville, OR 97754
Local realty services provided by:Better Homes and Gardens Real Estate Equinox
Listed by:sharon kay nyberg
Office:varsity real estate
MLS#:220210274
Source:OR_SOMLS
Price summary
- Price:$895,000
- Price per sq. ft.:$399.2
About this home
Privately set on nearly 5 acres with low-maintenance landscaping, this reimagined single-level home blends 2019 new construction with complete custom redesign. Guests are welcomed by an expansive covered porch before entering a space where nearly every surface has been elevated with timeless finishes. The gourmet kitchen shines with sophistication with Café appliances and a striking leathered granite topped island. The primary suite, thoughtfully separated from two guest rooms, features a spa-inspired bath with a porcelain tile shower, matching granite countertop, and a spacious California Closets walk-in. Outdoors, enjoy year-round sunsets from the heated TimberTech deck with a Cement Elegance fire pit and sweeping Grizzly Mountain vistas. The entire home was fully repainted inside and out in 2021. The climate-controlled 4-car garage offers epoxy floors and California Closets organization throughout. A turnkey home combining modern design, craftsmanship, privacy & breathtaking views.
Contact an agent
Home facts
- Year built:2019
- Listing ID #:220210274
- Added:1 day(s) ago
- Updated:October 07, 2025 at 09:56 PM
Rooms and interior
- Bedrooms:3
- Total bathrooms:2
- Full bathrooms:2
- Living area:2,242 sq. ft.
Heating and cooling
- Cooling:Central Air, Heat Pump
- Heating:Electric, Forced Air, Heat Pump
Structure and exterior
- Roof:Composition
- Year built:2019
- Building area:2,242 sq. ft.
- Lot area:4.84 Acres
Utilities
- Water:Cistern, Private, Well
- Sewer:Septic Tank
Finances and disclosures
- Price:$895,000
- Price per sq. ft.:$399.2
- Tax amount:$4,538 (2024)
New listings near 5785 NW Cedar
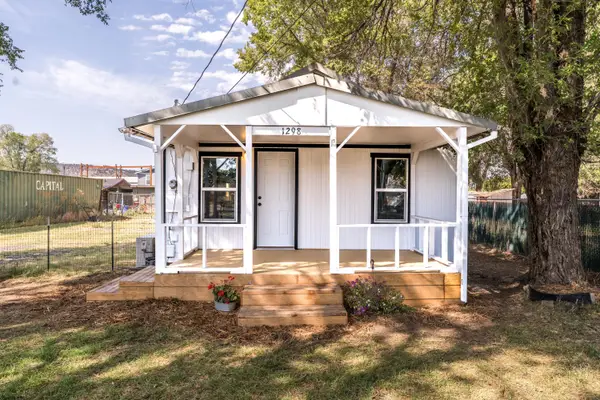 $299,900Active3 beds 1 baths760 sq. ft.
$299,900Active3 beds 1 baths760 sq. ft.1298 NW Harwood, Prineville, OR 97754
MLS# 220208883Listed by: BRAND REALTY, LLC- New
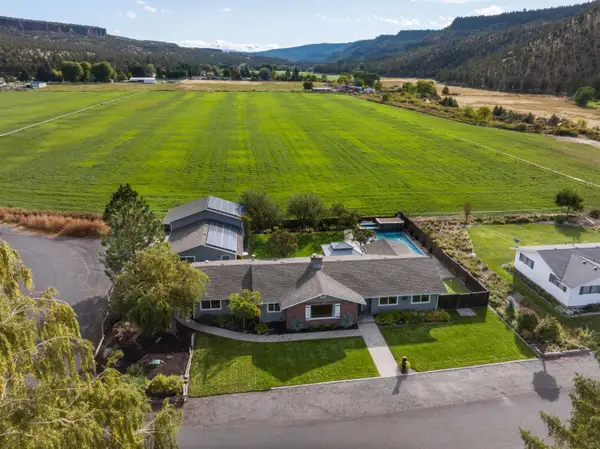 $895,000Active4 beds 3 baths2,136 sq. ft.
$895,000Active4 beds 3 baths2,136 sq. ft.198 NE Marmot, Prineville, OR 97754
MLS# 220210252Listed by: CASCADE HASSON SIR - New
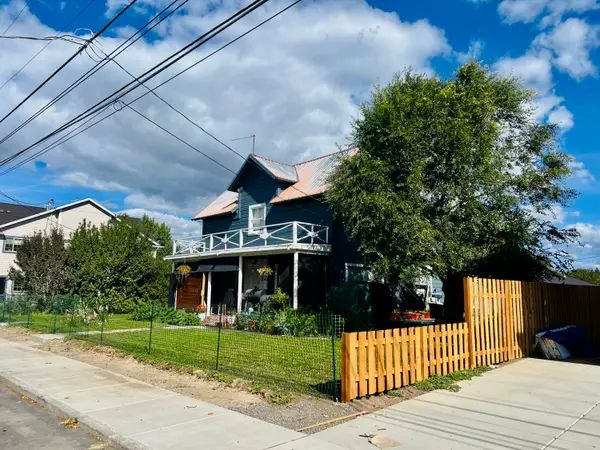 $649,900Active-- beds -- baths2,684 sq. ft.
$649,900Active-- beds -- baths2,684 sq. ft.646 NE Court, Prineville, OR 97754
MLS# 220210236Listed by: SCOTTEN REALTY LLC - New
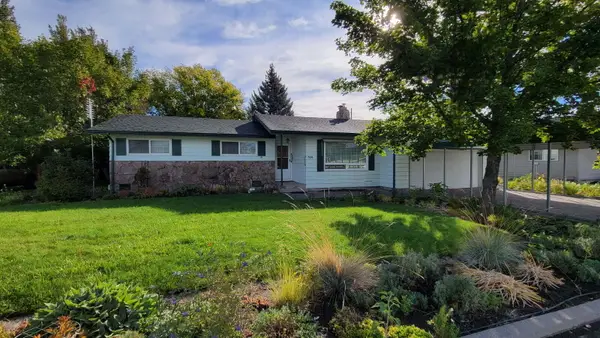 $427,000Active3 beds 2 baths1,711 sq. ft.
$427,000Active3 beds 2 baths1,711 sq. ft.320 SW Beaver, Prineville, OR 97754
MLS# 220210198Listed by: CROOK COUNTY PROPERTIES LLC - New
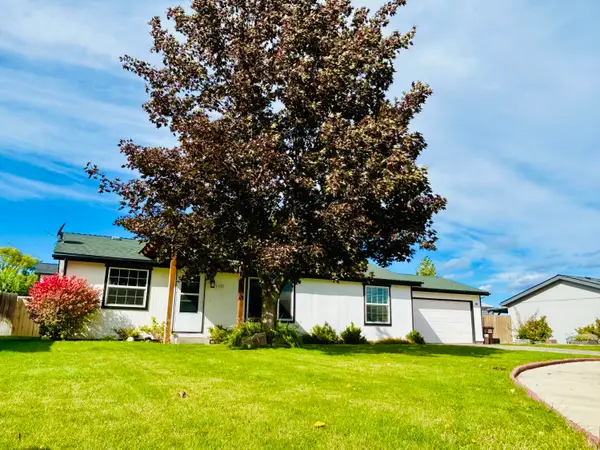 $350,000Active3 beds 2 baths1,388 sq. ft.
$350,000Active3 beds 2 baths1,388 sq. ft.1575 NE Lisa, Prineville, OR 97754
MLS# 220210135Listed by: CROOK COUNTY PROPERTIES LLC - New
 $600,000Active3 beds 2 baths1,716 sq. ft.
$600,000Active3 beds 2 baths1,716 sq. ft.5935 SE Coyote, Prineville, OR 97754
MLS# 220210112Listed by: CENTURY 21 NORTH HOMES REALTY - New
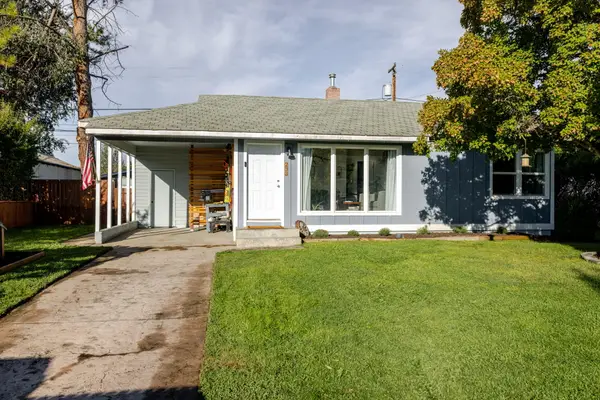 $349,900Active2 beds 1 baths786 sq. ft.
$349,900Active2 beds 1 baths786 sq. ft.233 SW Ewen, Prineville, OR 97754
MLS# 220210107Listed by: KELLER WILLIAMS REALTY CENTRAL OREGON - New
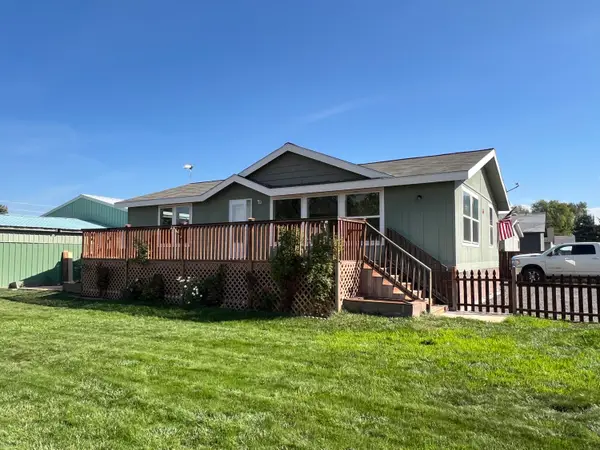 $389,000Active2 beds 2 baths1,188 sq. ft.
$389,000Active2 beds 2 baths1,188 sq. ft.941 NW Cains, Prineville, OR 97754
MLS# 220210094Listed by: EXP REALTY, LLC - New
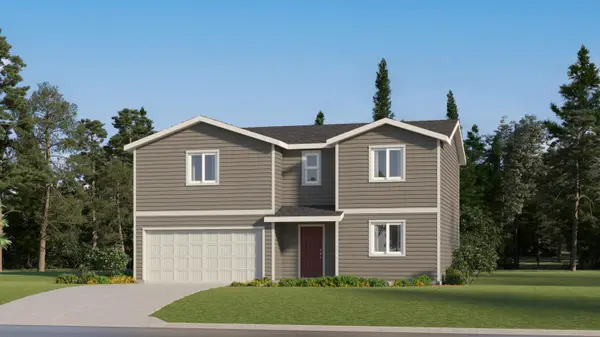 $417,900Active3 beds 3 baths1,691 sq. ft.
$417,900Active3 beds 3 baths1,691 sq. ft.1112 NE Cobblestone Ct., Prineville, OR 97754
MLS# 220210070Listed by: LENNAR SALES CORP
