4719 SW Coyote, Redmond, OR 97756
Local realty services provided by:Better Homes and Gardens Real Estate Equinox
4719 SW Coyote,Redmond, OR 97756
$615,000
- 3 Beds
- 3 Baths
- 1,762 sq. ft.
- Single family
- Pending
Listed by:valerie a skelton
Office:pahlisch real estate, inc.
MLS#:220189514
Source:OR_SOMLS
Price summary
- Price:$615,000
- Price per sq. ft.:$349.04
About this home
Homesite #5 - MOVE IN READY! - single level Wembley floorplan by Pahlisch Homes. North Trailside,is a community of single-family homes nestled in Redmond's thriving southwest district. Enjoy the large great room open kitchen layout leading to a large covered patio in the back also accessed from the primary suite. The primary suite is thoughtfully placed separate from the other bedrooms and the primary bath includes a tile shower and WIC. The kitchen and all bathrooms offer solid Quartz counters and luxury laminate plank flooring throughout. As in all Pahlisch Homes, well-crafted finishes are used throughout. Let the HOA care for your front yard and enjoy all the Redmond OR has to offer. Front and back yard landscaping, fencing and AC included plus much more. Photos are of similar home, specs will vary. Price increase due to upgrades chosen. $20,000 buyer bonus toward financing costs when using builder preferred lender.
Contact an agent
Home facts
- Year built:2025
- Listing ID #:220189514
- Added:411 day(s) ago
- Updated:October 25, 2025 at 08:13 AM
Rooms and interior
- Bedrooms:3
- Total bathrooms:3
- Full bathrooms:2
- Half bathrooms:1
- Living area:1,762 sq. ft.
Heating and cooling
- Cooling:Central Air, Whole House Fan
- Heating:Forced Air, Natural Gas
Structure and exterior
- Roof:Composition
- Year built:2025
- Building area:1,762 sq. ft.
- Lot area:0.14 Acres
Utilities
- Water:Backflow Domestic, Public, Water Meter
- Sewer:Public Sewer
Finances and disclosures
- Price:$615,000
- Price per sq. ft.:$349.04
- Tax amount:$1,208 (2024)
New listings near 4719 SW Coyote
- New
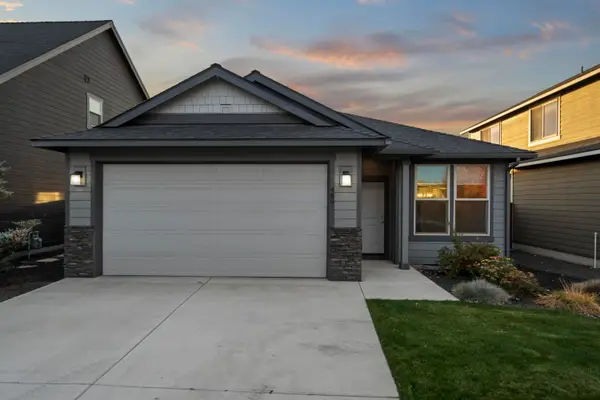 $480,000Active3 beds 2 baths1,394 sq. ft.
$480,000Active3 beds 2 baths1,394 sq. ft.489 NW 29th, Redmond, OR 97756
MLS# 220210573Listed by: REDFIN - New
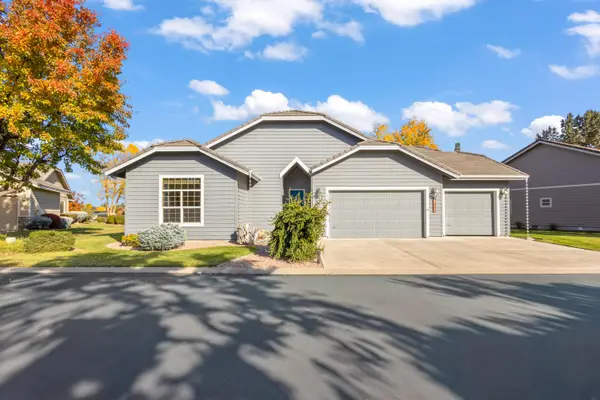 $726,500Active3 beds 2 baths2,161 sq. ft.
$726,500Active3 beds 2 baths2,161 sq. ft.1753 NW Cliff Side, Redmond, OR 97756
MLS# 220211000Listed by: KELLER WILLIAMS REALTY CENTRAL OREGON - New
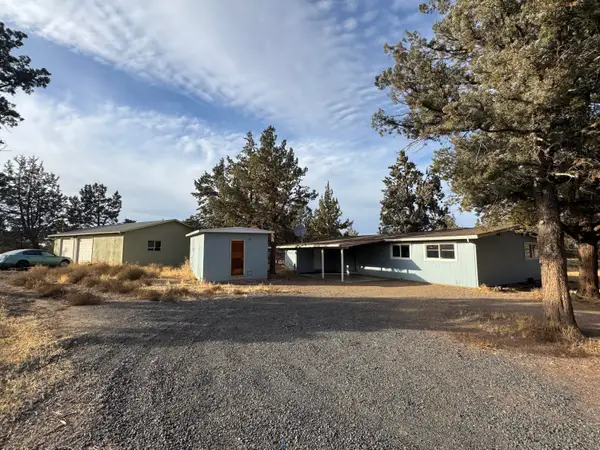 $429,999Active3 beds 1 baths1,184 sq. ft.
$429,999Active3 beds 1 baths1,184 sq. ft.963 NW 55th, Redmond, OR 97756
MLS# 220211140Listed by: CENTURY 21 NORTH HOMES REALTY - New
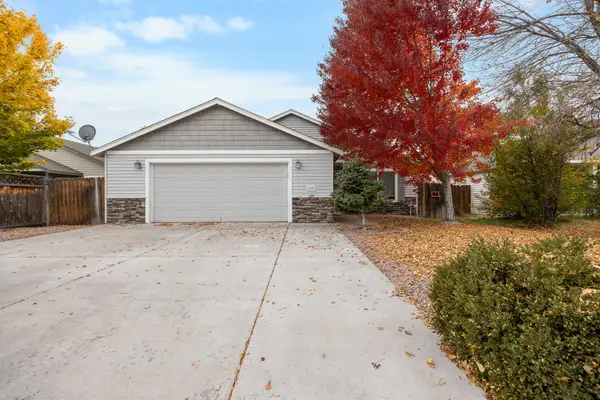 $450,000Active3 beds 2 baths1,375 sq. ft.
$450,000Active3 beds 2 baths1,375 sq. ft.2927 NW 8th, Redmond, OR 97756
MLS# 220211130Listed by: RIVAL REALTY GROUP - New
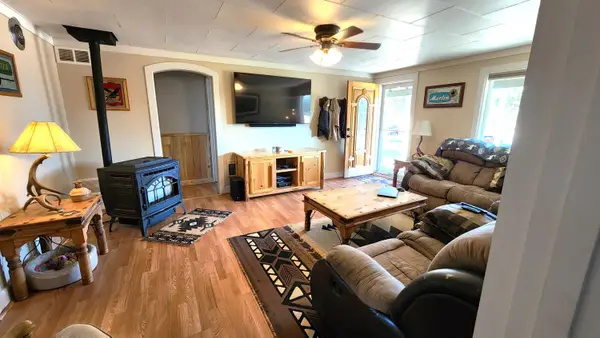 $715,000Active3 beds 2 baths1,348 sq. ft.
$715,000Active3 beds 2 baths1,348 sq. ft.4335 NE 33rd, Redmond, OR 97756
MLS# 220211129Listed by: DESERT SKY REAL ESTATE LLC - New
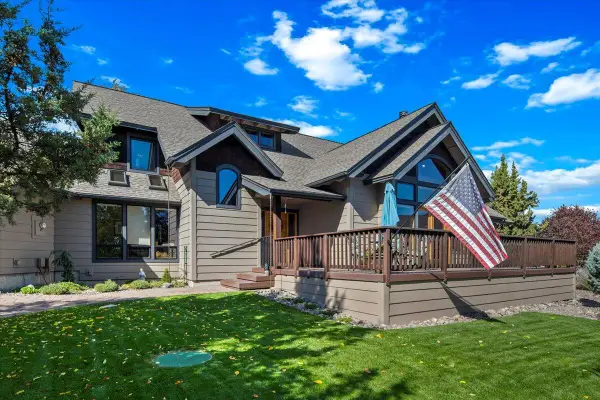 $940,000Active3 beds 3 baths2,522 sq. ft.
$940,000Active3 beds 3 baths2,522 sq. ft.1777 Turnstone, Redmond, OR 97756
MLS# 220211112Listed by: CASCADE HASSON SIR - New
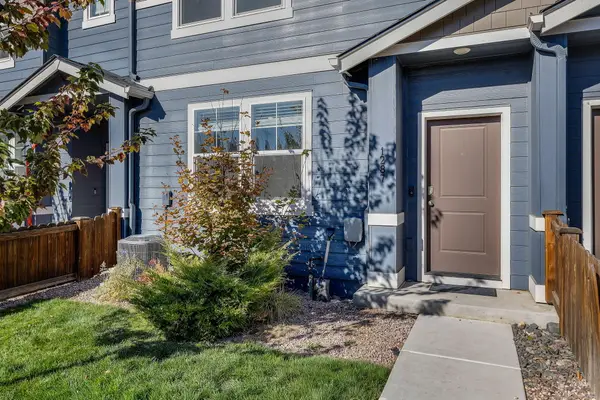 $375,000Active3 beds 3 baths1,396 sq. ft.
$375,000Active3 beds 3 baths1,396 sq. ft.1287 NW Upas, Redmond, OR 97756
MLS# 220211118Listed by: WINDERMERE REALTY TRUST - New
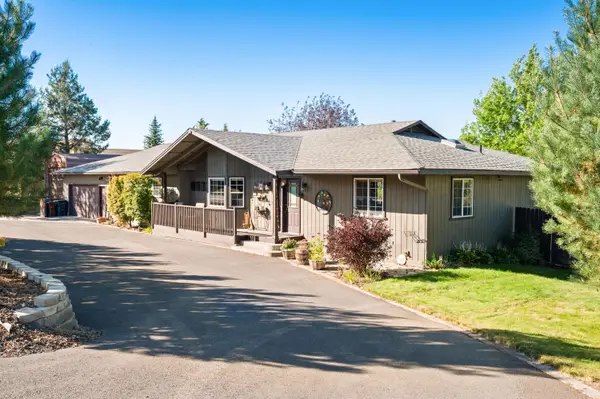 $695,000Active3 beds 3 baths2,450 sq. ft.
$695,000Active3 beds 3 baths2,450 sq. ft.3111 SW 46th, Redmond, OR 97756
MLS# 220211094Listed by: BERNARD REAL ESTATE GROUP - Open Sat, 11am to 1pmNew
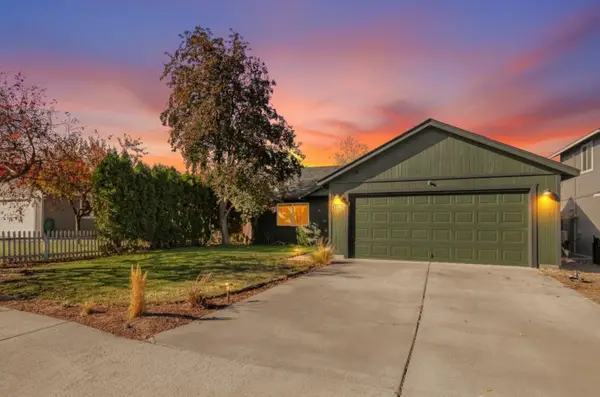 $399,900Active2 beds 2 baths1,120 sq. ft.
$399,900Active2 beds 2 baths1,120 sq. ft.1155 SW 31st, Redmond, OR 97756
MLS# 220211075Listed by: KELLER WILLIAMS REALTY CENTRAL OREGON - New
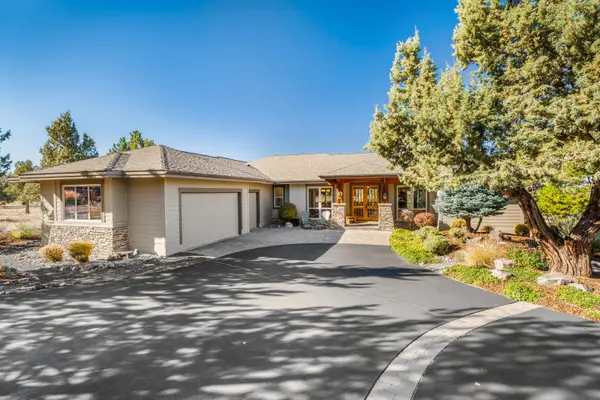 $1,275,000Active3 beds 3 baths2,698 sq. ft.
$1,275,000Active3 beds 3 baths2,698 sq. ft.1241 Trail Creek, Redmond, OR 97756
MLS# 220211053Listed by: EAGLE CREST PROPERTIES INC
