6330 NW Jackpine, Redmond, OR 97756
Local realty services provided by:Better Homes and Gardens Real Estate Equinox
6330 NW Jackpine,Redmond, OR 97756
$1,599,000
- 4 Beds
- 4 Baths
- 2,574 sq. ft.
- Single family
- Active
Listed by:stephanie wilson ruiz
Office:cascade hasson sir
MLS#:220206371
Source:OR_SOMLS
Price summary
- Price:$1,599,000
- Price per sq. ft.:$621.21
About this home
Enjoy this stunning custom home located on a serene 5.3 acres w/4.14 acres of irrigation. You'll find quality craftsmanship inside and out, featuring a 2,574 sq ft single level home w/4 bedrooms, 2.5 baths, and an attached oversized two car garage, that is tastefully finished w/solid surface counters, custom cabinetry, a floor to ceiling stone wood burning fireplace, custom metal accents, a spacious primary suite w/a killer walk in closet, double vanity, and walk in shower, an open great room w/expansive windows, and a covered stamped concrete patio overlooking the pond and pasture. The large fully finished, and heated detached shop affords an R.V. bay w/a 14' door, finished bonus room/guest quarters w/a full bathroom and murphy bed. This fully fenced, and gated property has two additional out buildings for animals and equipment, and is turn key and ready to go! Don't miss this opportunity to call this truly special place home!
Contact an agent
Home facts
- Year built:2018
- Listing ID #:220206371
- Added:92 day(s) ago
- Updated:October 24, 2025 at 02:51 PM
Rooms and interior
- Bedrooms:4
- Total bathrooms:4
- Full bathrooms:3
- Half bathrooms:1
- Living area:2,574 sq. ft.
Heating and cooling
- Cooling:Central Air
- Heating:Electric, Forced Air
Structure and exterior
- Roof:Composition
- Year built:2018
- Building area:2,574 sq. ft.
- Lot area:5.31 Acres
Utilities
- Water:Private, Well
- Sewer:Private Sewer, Septic Tank, Standard Leach Field
Finances and disclosures
- Price:$1,599,000
- Price per sq. ft.:$621.21
- Tax amount:$8,186 (2024)
New listings near 6330 NW Jackpine
- New
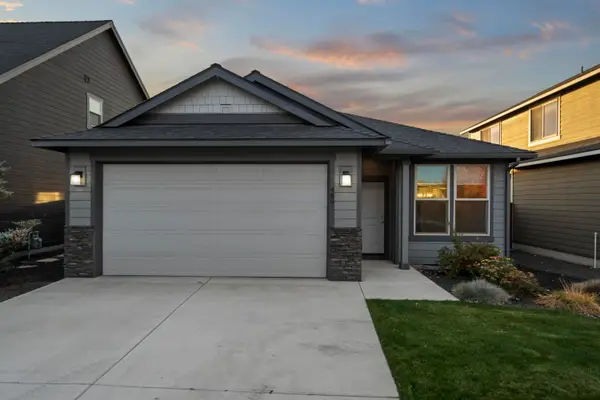 $480,000Active3 beds 2 baths1,394 sq. ft.
$480,000Active3 beds 2 baths1,394 sq. ft.489 NW 29th, Redmond, OR 97756
MLS# 220210573Listed by: REDFIN - New
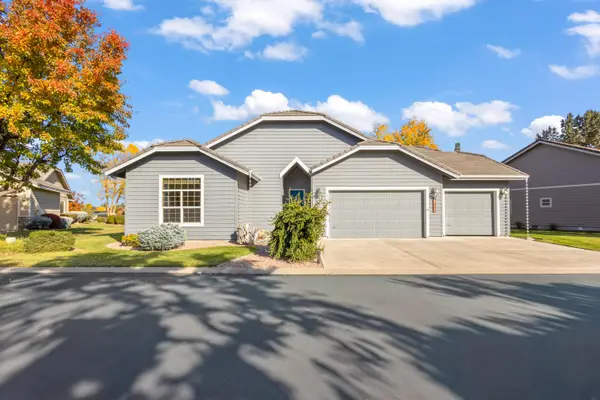 $726,500Active3 beds 2 baths2,161 sq. ft.
$726,500Active3 beds 2 baths2,161 sq. ft.1753 NW Cliff Side, Redmond, OR 97756
MLS# 220211000Listed by: KELLER WILLIAMS REALTY CENTRAL OREGON - New
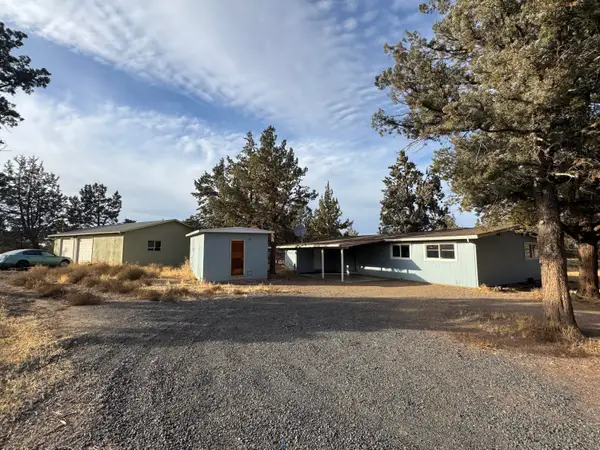 $429,999Active3 beds 1 baths1,184 sq. ft.
$429,999Active3 beds 1 baths1,184 sq. ft.963 NW 55th, Redmond, OR 97756
MLS# 220211140Listed by: CENTURY 21 NORTH HOMES REALTY - New
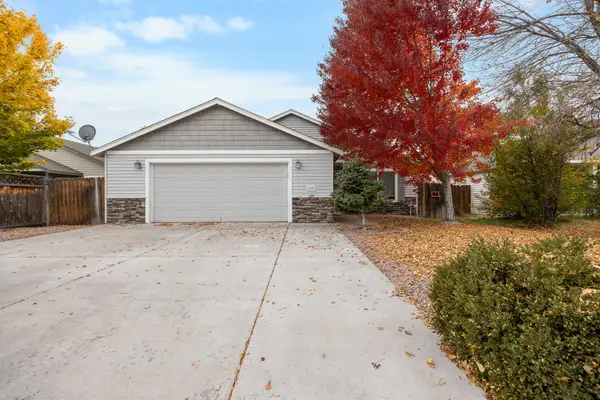 $450,000Active3 beds 2 baths1,375 sq. ft.
$450,000Active3 beds 2 baths1,375 sq. ft.2927 NW 8th, Redmond, OR 97756
MLS# 220211130Listed by: RIVAL REALTY GROUP - New
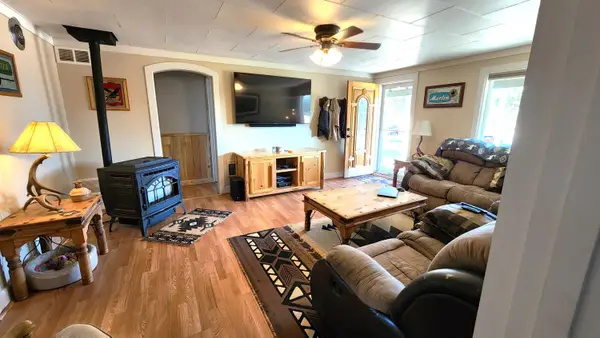 $715,000Active3 beds 2 baths1,348 sq. ft.
$715,000Active3 beds 2 baths1,348 sq. ft.4335 NE 33rd, Redmond, OR 97756
MLS# 220211129Listed by: DESERT SKY REAL ESTATE LLC - New
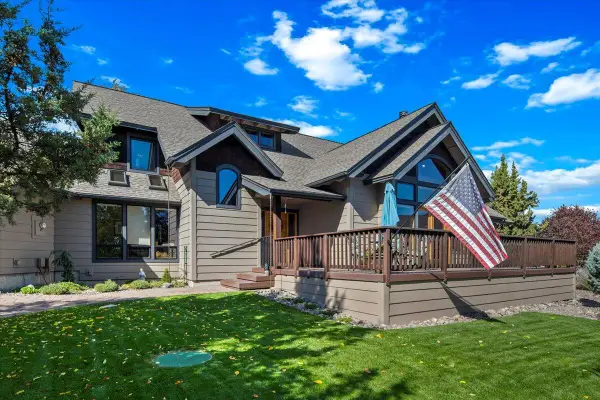 $940,000Active3 beds 3 baths2,522 sq. ft.
$940,000Active3 beds 3 baths2,522 sq. ft.1777 Turnstone, Redmond, OR 97756
MLS# 220211112Listed by: CASCADE HASSON SIR - New
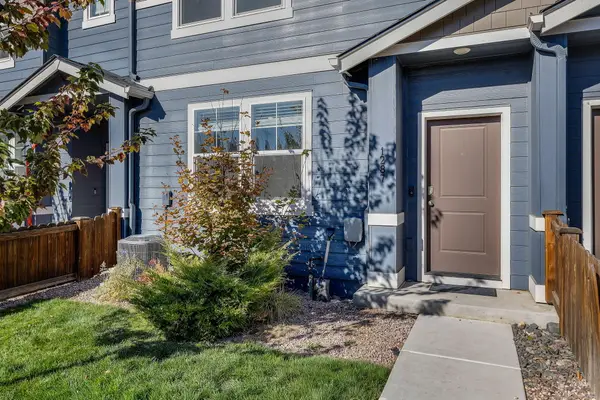 $375,000Active3 beds 3 baths1,396 sq. ft.
$375,000Active3 beds 3 baths1,396 sq. ft.1287 NW Upas, Redmond, OR 97756
MLS# 220211118Listed by: WINDERMERE REALTY TRUST - New
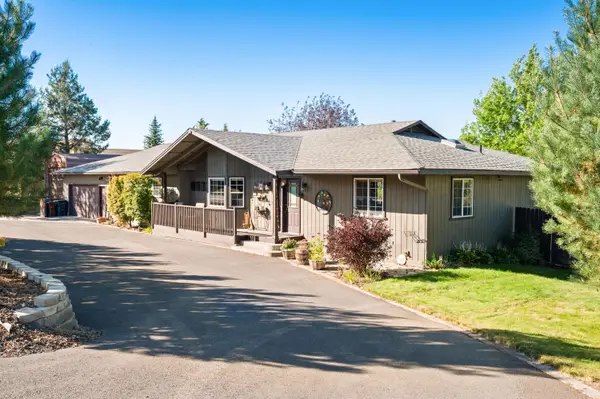 $695,000Active3 beds 3 baths2,450 sq. ft.
$695,000Active3 beds 3 baths2,450 sq. ft.3111 SW 46th, Redmond, OR 97756
MLS# 220211094Listed by: BERNARD REAL ESTATE GROUP - New
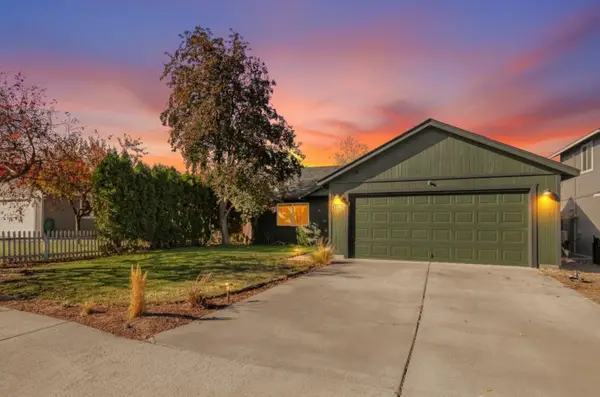 $399,900Active2 beds 2 baths1,120 sq. ft.
$399,900Active2 beds 2 baths1,120 sq. ft.1155 SW 31st, Redmond, OR 97756
MLS# 220211075Listed by: KELLER WILLIAMS REALTY CENTRAL OREGON - New
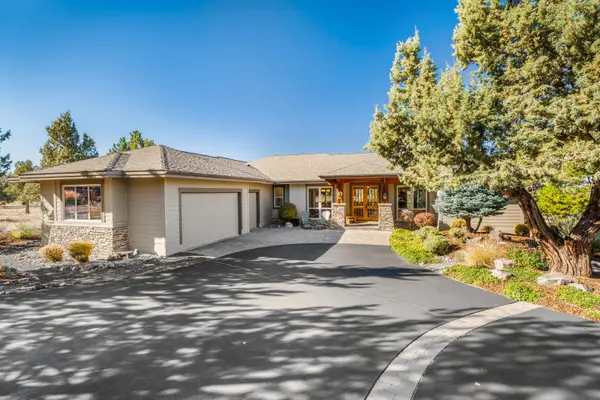 $1,275,000Active3 beds 3 baths2,698 sq. ft.
$1,275,000Active3 beds 3 baths2,698 sq. ft.1241 Trail Creek, Redmond, OR 97756
MLS# 220211053Listed by: EAGLE CREST PROPERTIES INC
