7791 SW Wickiup, Redmond, OR 97756
Local realty services provided by:Better Homes and Gardens Real Estate Equinox
7791 SW Wickiup,Redmond, OR 97756
$1,150,000
- 3 Beds
- 3 Baths
- 2,362 sq. ft.
- Single family
- Active
Listed by:carey mcquate
Office:cascade hasson sir
MLS#:220209085
Source:OR_SOMLS
Price summary
- Price:$1,150,000
- Price per sq. ft.:$486.88
About this home
Private 20-Acre Retreat in the coveted golden triangle. Experience unmatched privacy & sweeping Cascade Mountain views from this beautiful estate, ideally located between Bend & Redmond. Perched on a sloped lot, the home overlooks fully fenced & cross fenced grounds, creating a serene & secure setting.
Floor plan features a spacious main-level primary suite w/a walk-in tile shower, an expansive living room, upstairs loft/bonus room w/ vaulted ceiling w/two additional bedrooms with full bath. Large utility/laundry room w/exterior access adds convenience. Step outside to a massive wraparound deck, perfect for entertaining or simply soaking in the natural beauty. Energy-efficient rooftop solar panels provide sustainable living.
Outbuildings include versatile 3-bay barn w/covered RV parking plus multiple storage sheds. Property is steps away from extensive BLM trail system. The property may also offer the potential to divide into two 10-acre parcels (buyer to verify with county).
Contact an agent
Home facts
- Year built:2003
- Listing ID #:220209085
- Added:42 day(s) ago
- Updated:October 24, 2025 at 02:51 PM
Rooms and interior
- Bedrooms:3
- Total bathrooms:3
- Full bathrooms:2
- Half bathrooms:1
- Living area:2,362 sq. ft.
Heating and cooling
- Cooling:Central Air
- Heating:Electric, Forced Air, Oil, Solar
Structure and exterior
- Roof:Composition
- Year built:2003
- Building area:2,362 sq. ft.
- Lot area:20 Acres
Utilities
- Water:Well
- Sewer:Septic Tank, Standard Leach Field
Finances and disclosures
- Price:$1,150,000
- Price per sq. ft.:$486.88
- Tax amount:$5,868 (2024)
New listings near 7791 SW Wickiup
- New
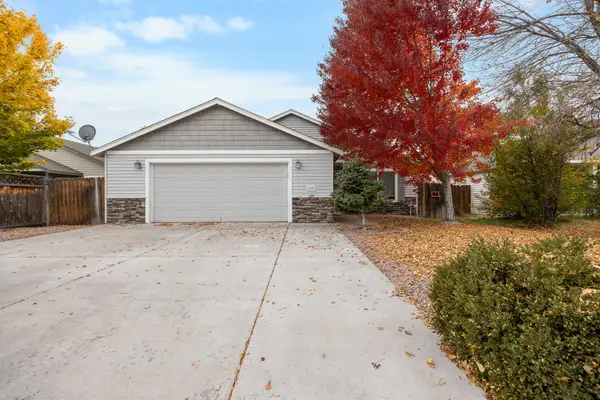 $450,000Active3 beds 2 baths1,375 sq. ft.
$450,000Active3 beds 2 baths1,375 sq. ft.2927 NW 8th, Redmond, OR 97756
MLS# 220211130Listed by: RIVAL REALTY GROUP - New
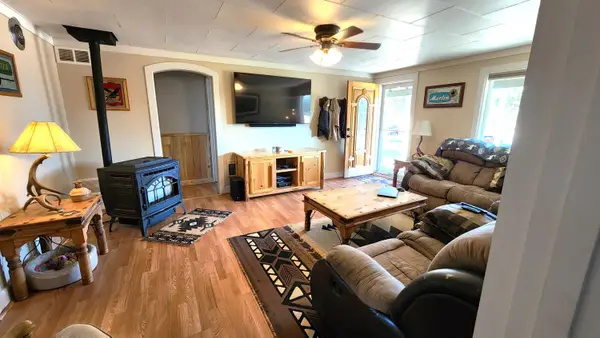 $715,000Active3 beds 2 baths1,348 sq. ft.
$715,000Active3 beds 2 baths1,348 sq. ft.4335 NE 33rd, Redmond, OR 97756
MLS# 220211129Listed by: DESERT SKY REAL ESTATE LLC - New
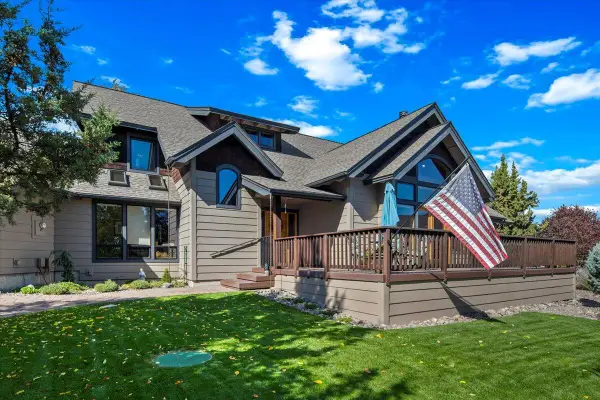 $940,000Active3 beds 3 baths2,522 sq. ft.
$940,000Active3 beds 3 baths2,522 sq. ft.1777 Turnstone, Redmond, OR 97756
MLS# 220211112Listed by: CASCADE HASSON SIR - New
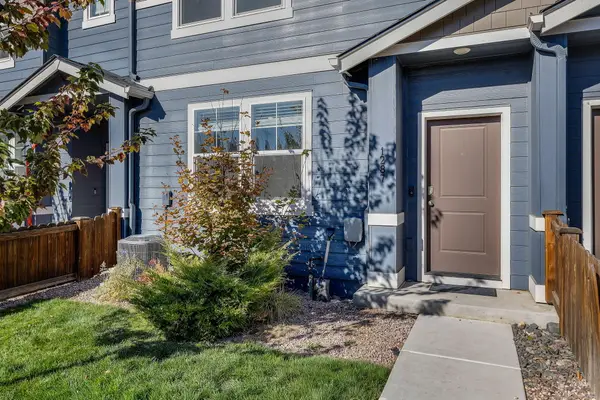 $375,000Active3 beds 3 baths1,396 sq. ft.
$375,000Active3 beds 3 baths1,396 sq. ft.1287 NW Upas, Redmond, OR 97756
MLS# 220211118Listed by: WINDERMERE REALTY TRUST - New
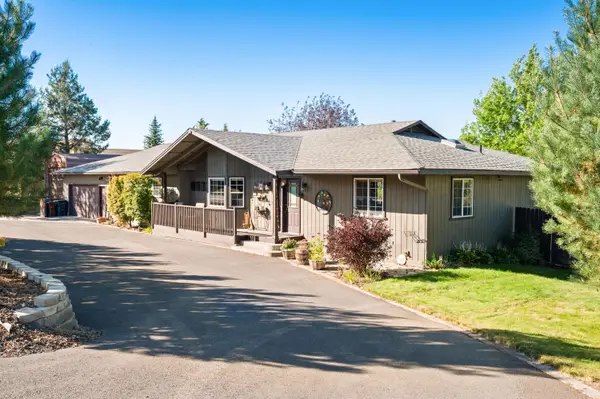 $695,000Active3 beds 3 baths2,450 sq. ft.
$695,000Active3 beds 3 baths2,450 sq. ft.3111 SW 46th, Redmond, OR 97756
MLS# 220211094Listed by: BERNARD REAL ESTATE GROUP - New
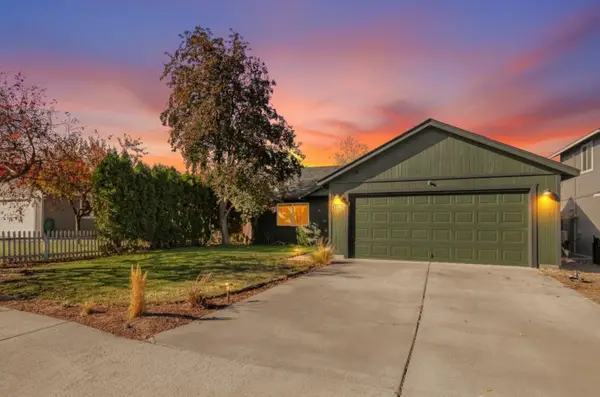 $399,900Active2 beds 2 baths1,120 sq. ft.
$399,900Active2 beds 2 baths1,120 sq. ft.1155 SW 31st, Redmond, OR 97756
MLS# 220211075Listed by: KELLER WILLIAMS REALTY CENTRAL OREGON - New
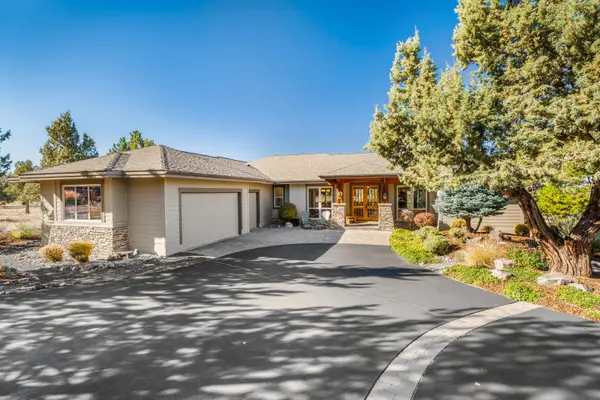 $1,275,000Active3 beds 3 baths2,698 sq. ft.
$1,275,000Active3 beds 3 baths2,698 sq. ft.1241 Trail Creek, Redmond, OR 97756
MLS# 220211053Listed by: EAGLE CREST PROPERTIES INC - New
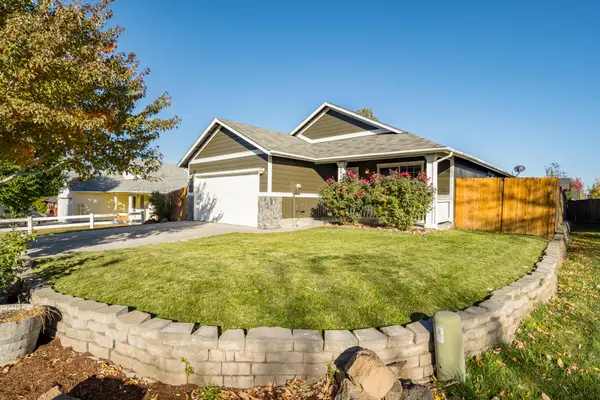 $410,000Active3 beds 2 baths1,168 sq. ft.
$410,000Active3 beds 2 baths1,168 sq. ft.2841 SW Pumice, Redmond, OR 97756
MLS# 220211041Listed by: BEND PREMIER REAL ESTATE LLC - New
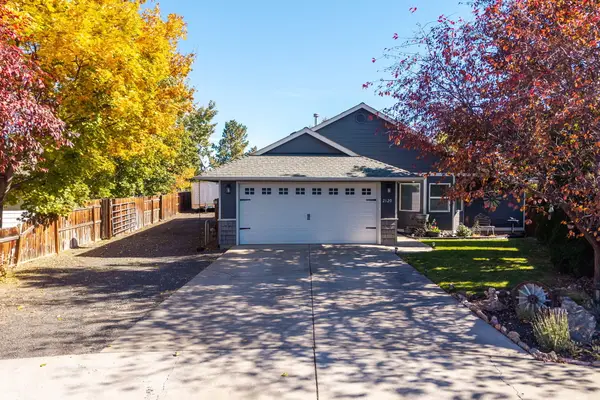 $610,000Active3 beds 2 baths1,337 sq. ft.
$610,000Active3 beds 2 baths1,337 sq. ft.2120 Maple Tree Nw, Redmond, OR 97756
MLS# 220211031Listed by: COLDWELL BANKER BAIN - New
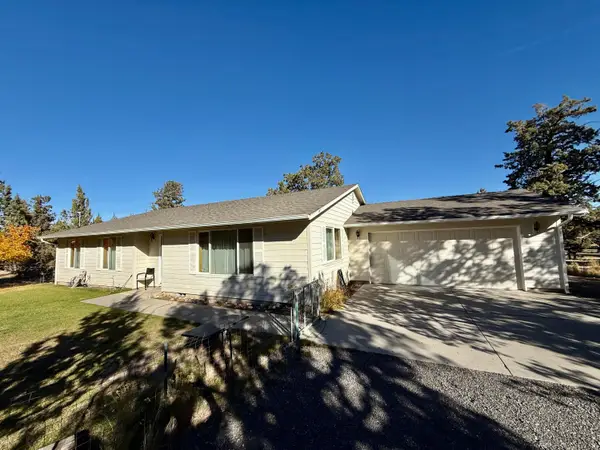 $649,999Active3 beds 2 baths1,716 sq. ft.
$649,999Active3 beds 2 baths1,716 sq. ft.1452 NW 101st, Redmond, OR 97756
MLS# 220211032Listed by: PELLEGO, LLC
