824 Highland View, Redmond, OR 97756
Local realty services provided by:Better Homes and Gardens Real Estate Equinox
824 Highland View,Redmond, OR 97756
$1,668,000
- 4 Beds
- 5 Baths
- 3,813 sq. ft.
- Single family
- Active
Listed by:robyn m fields971-255-9866
Office:eagle crest properties inc
MLS#:220201012
Source:OR_SOMLS
Price summary
- Price:$1,668,000
- Price per sq. ft.:$437.45
About this home
Eagle Crest Mountain Retreat with spectacular Cascade Mountain and Smith Rock Views! This custom home was built for entertaining with 4 bedrooms, 4.5 baths, a great room, and a bonus room. The main level features a great room with knotty alder ceilings and a Montana Stone fireplace, an open kitchen with leathered slab granite countertops and stainless steel appliances, a spacious dining room, the primary suite, a large utility room, and a half bath for guests. Expansive raised paver deck with stunning views from the Three Sisters to Smith Rock. On the lower level, you will find three bedrooms, three full baths, and a large bonus room with a propane fireplace, a wet bar, a built-in entertainment center, and access to the lower deck. The triple-car garage, large driveway, and parking pad provide abundant parking options. This home makes a perfect primary residence, second home, or vacation rental. Borders open space with direct access to Cline Butte hiking trail.
Contact an agent
Home facts
- Year built:2005
- Listing ID #:220201012
- Added:178 day(s) ago
- Updated:October 29, 2025 at 11:50 PM
Rooms and interior
- Bedrooms:4
- Total bathrooms:5
- Full bathrooms:4
- Half bathrooms:1
- Living area:3,813 sq. ft.
Heating and cooling
- Cooling:Central Air, Heat Pump, Zoned
- Heating:Electric, Forced Air, Heat Pump, Propane, Radiant, Zoned
Structure and exterior
- Roof:Composition
- Year built:2005
- Building area:3,813 sq. ft.
- Lot area:0.33 Acres
Utilities
- Water:Backflow Domestic, Backflow Irrigation, Well
- Sewer:Public Sewer, Septic Tank
Finances and disclosures
- Price:$1,668,000
- Price per sq. ft.:$437.45
- Tax amount:$12,563 (2025)
New listings near 824 Highland View
- New
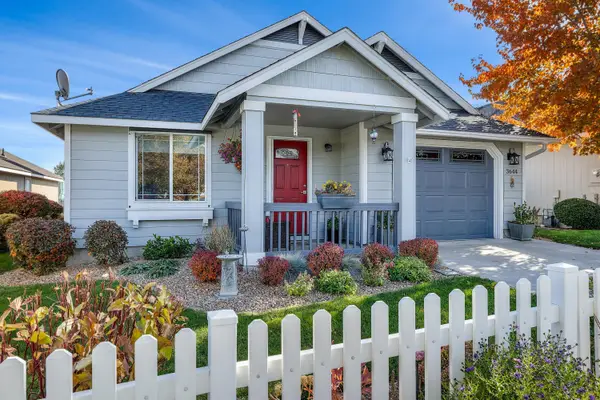 $395,000Active1 beds 2 baths1,223 sq. ft.
$395,000Active1 beds 2 baths1,223 sq. ft.3644 SW 30th, Redmond, OR 97756
MLS# 220211329Listed by: WINDERMERE REALTY TRUST - New
 $449,000Active4 beds 2 baths1,248 sq. ft.
$449,000Active4 beds 2 baths1,248 sq. ft.2651 SW Glacier, Redmond, OR 97756
MLS# 220211262Listed by: NINEBARK REAL ESTATE - New
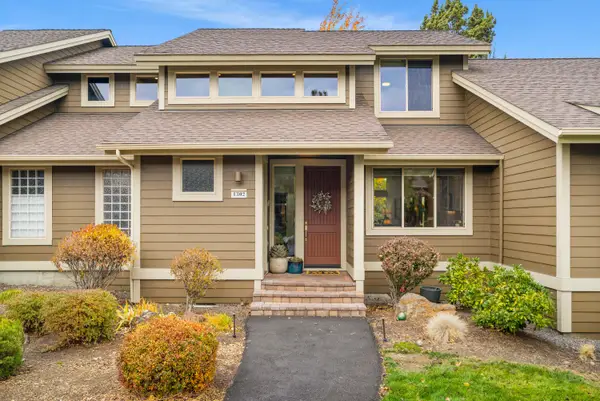 $639,000Active3 beds 3 baths1,871 sq. ft.
$639,000Active3 beds 3 baths1,871 sq. ft.1302 Highland View, Redmond, OR 97756
MLS# 220211283Listed by: CENTRAL OREGON RESORT REALTY 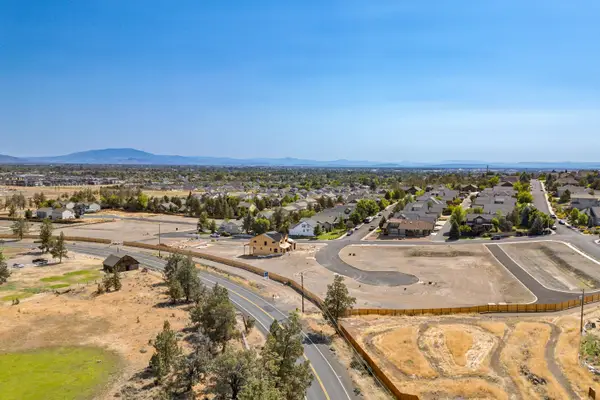 $729,900Pending4 beds 3 baths2,878 sq. ft.
$729,900Pending4 beds 3 baths2,878 sq. ft.4337 SW Rhyolite, Redmond, OR 97756
MLS# 220211282Listed by: HARCOURTS THE GARNER GROUP REAL ESTATE- New
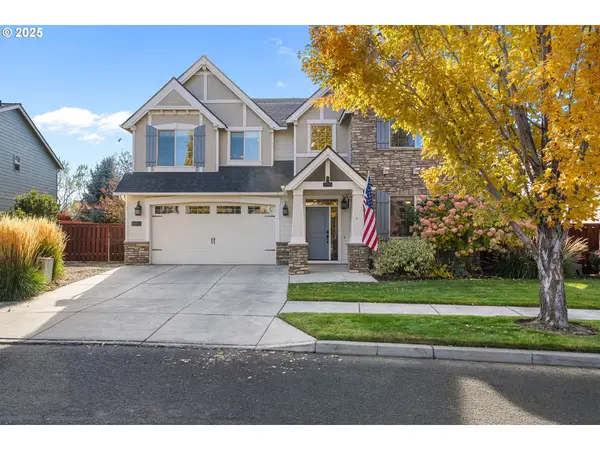 $731,850Active4 beds 3 baths2,870 sq. ft.
$731,850Active4 beds 3 baths2,870 sq. ft.647 NW 28th St, Redmond, OR 97756
MLS# 606845680Listed by: NINEBARK REAL ESTATE - Open Sat, 12 to 3pmNew
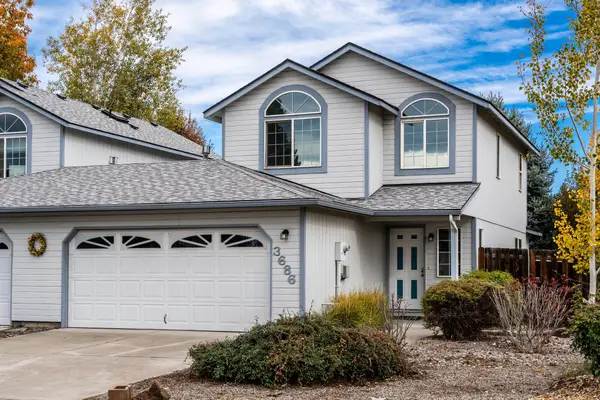 $395,000Active2 beds 3 baths1,181 sq. ft.
$395,000Active2 beds 3 baths1,181 sq. ft.3686 SW Bobby Jones, Redmond, OR 97756
MLS# 220211247Listed by: JOHN L SCOTT BEND - Open Sat, 12 to 2pmNew
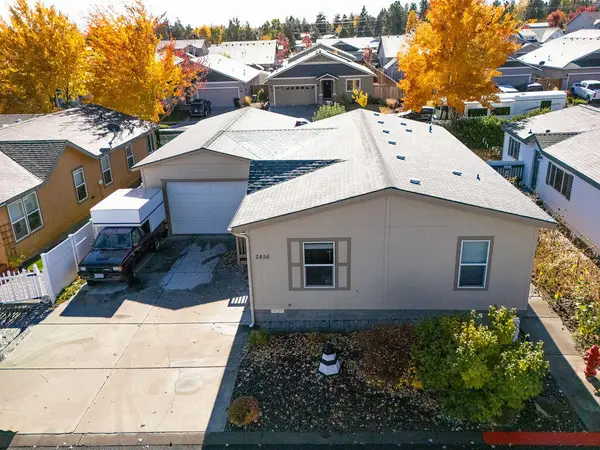 $385,000Active3 beds 2 baths1,296 sq. ft.
$385,000Active3 beds 2 baths1,296 sq. ft.2456 SW Mariposa, Redmond, OR 97756
MLS# 220211242Listed by: BEND PREMIER REAL ESTATE LLC - Open Thu, 1 to 3pmNew
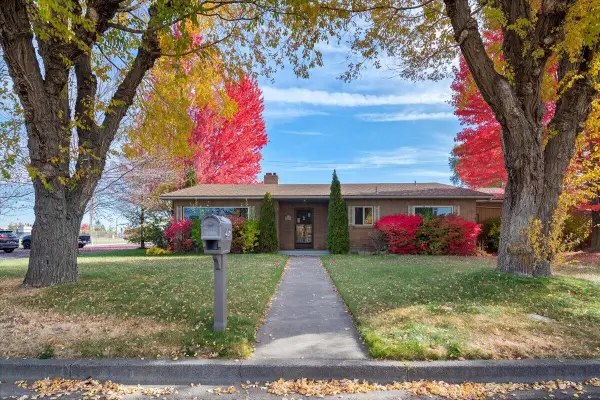 $500,000Active3 beds 2 baths1,985 sq. ft.
$500,000Active3 beds 2 baths1,985 sq. ft.1406 SW 12th, Redmond, OR 97756
MLS# 220211116Listed by: MARIPOSA REAL ESTATE CORP. - New
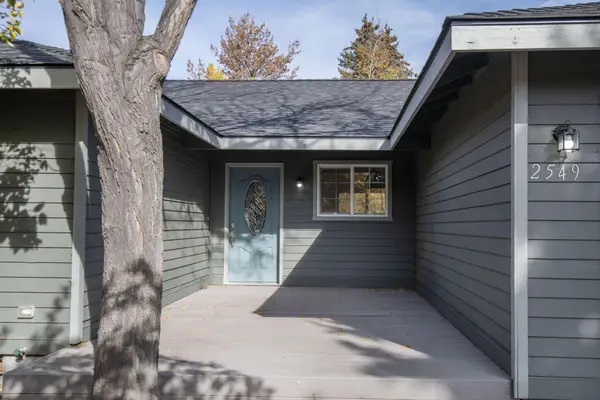 $439,000Active3 beds 2 baths1,483 sq. ft.
$439,000Active3 beds 2 baths1,483 sq. ft.2549 SW Fissure N, Redmond, OR 97756
MLS# 220211199Listed by: CENTRAL OREGON REALTY GROUP - Open Sat, 11am to 1pmNew
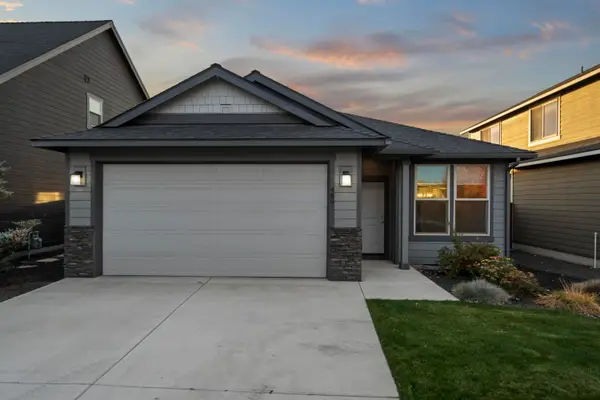 $480,000Active3 beds 2 baths1,394 sq. ft.
$480,000Active3 beds 2 baths1,394 sq. ft.489 NW 29th, Redmond, OR 97756
MLS# 220210573Listed by: REDFIN
