3200 SE Hampton Loop, Troutdale, OR 97060
Local realty services provided by:Better Homes and Gardens Real Estate Equinox
3200 SE Hampton Loop,Troutdale, OR 97060
$490,000
- 3 Beds
- 3 Baths
- 1,450 sq. ft.
- Single family
- Active
Listed by: angi mcfarland
Office: more realty
MLS#:477976855
Source:PORTLAND
Price summary
- Price:$490,000
- Price per sq. ft.:$337.93
About this home
Bring your pickiest buyers, this one is immaculate. Show stopping gardens surround the house's lot, with a blooming rose garden and custom high end stamped concrete patio. Brand new top quality roof in 2025, new siding on part of the exterior, freshly painted too. Inside, gleaming floors, subway tile backsplash and gourmet kitchen with open concept to family room. Vaulted Living room with remote powered blinds for that afternoon sun. Spotless and adorable this one will check all your boxes. Extra parking for all your toys! Room for up to 4 vehicles. Custom stamped Patio offers secure fence with room for bikes, tools and more. Farmhouse style shed too really sets the vibe. Privacy and more in park like setting. Too much to list, this one is a must see. Stackable washer/dryer included, as are appliances seen in home! Located close to MCC and farmer's markets, just minutes to I 84 and the Gorge scenic area! Move in ready, please exclude tagged items!
Contact an agent
Home facts
- Year built:2000
- Listing ID #:477976855
- Added:55 day(s) ago
- Updated:November 14, 2025 at 02:25 PM
Rooms and interior
- Bedrooms:3
- Total bathrooms:3
- Full bathrooms:2
- Half bathrooms:1
- Living area:1,450 sq. ft.
Heating and cooling
- Heating:Forced Air
Structure and exterior
- Roof:Composition
- Year built:2000
- Building area:1,450 sq. ft.
- Lot area:0.16 Acres
Schools
- High school:Reynolds
- Middle school:Walt Morey
- Elementary school:Sweetbriar
Utilities
- Water:Public Water
- Sewer:Public Sewer
Finances and disclosures
- Price:$490,000
- Price per sq. ft.:$337.93
- Tax amount:$3,999 (2024)
New listings near 3200 SE Hampton Loop
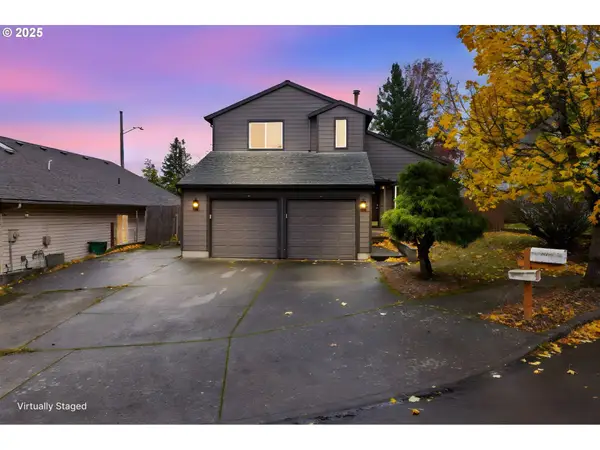 $415,000Pending3 beds 3 baths1,381 sq. ft.
$415,000Pending3 beds 3 baths1,381 sq. ft.1212 SW Edgefield Ave, Troutdale, OR 97060
MLS# 209627515Listed by: MOVE REAL ESTATE INC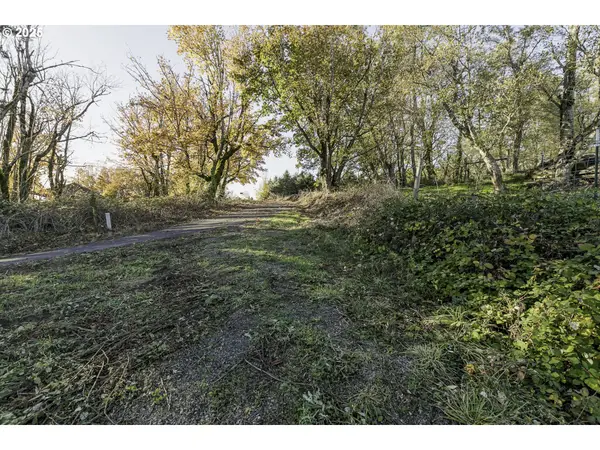 $349,000Pending8.41 Acres
$349,000Pending8.41 Acres30900 NE Springhill Rd, Troutdale, OR 97060
MLS# 264267386Listed by: RE/MAX EQUITY GROUP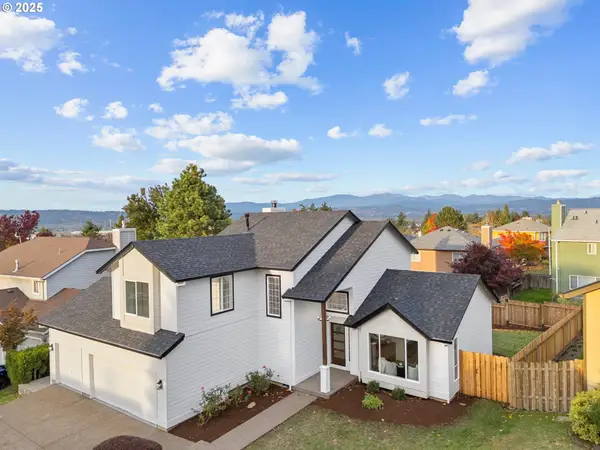 $595,000Pending5 beds 3 baths1,919 sq. ft.
$595,000Pending5 beds 3 baths1,919 sq. ft.1392 SW Berryessa Pl, Troutdale, OR 97060
MLS# 471426499Listed by: KELLER WILLIAMS PDX CENTRAL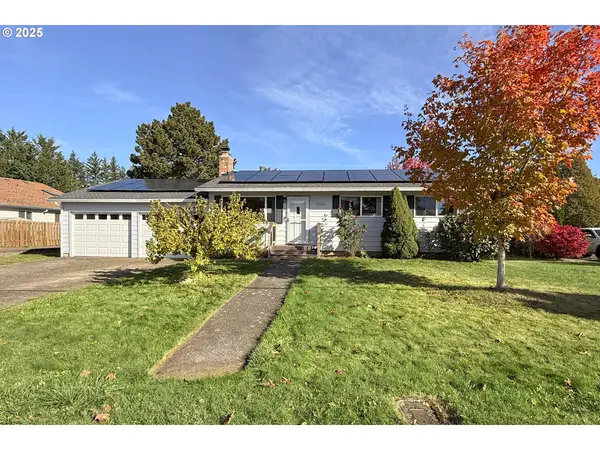 $515,000Active4 beds 2 baths1,824 sq. ft.
$515,000Active4 beds 2 baths1,824 sq. ft.1226 SW Hensley Rd, Troutdale, OR 97060
MLS# 379821596Listed by: PREMIERE PROPERTY GROUP, LLC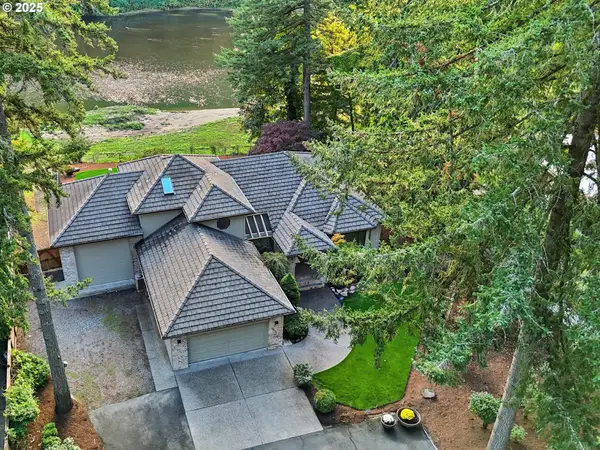 $1,695,000Active6 beds 3 baths4,824 sq. ft.
$1,695,000Active6 beds 3 baths4,824 sq. ft.28446 E Historic Columbia Ri Hwy, Troutdale, OR 97060
MLS# 798900045Listed by: JOHN L. SCOTT PORTLAND METRO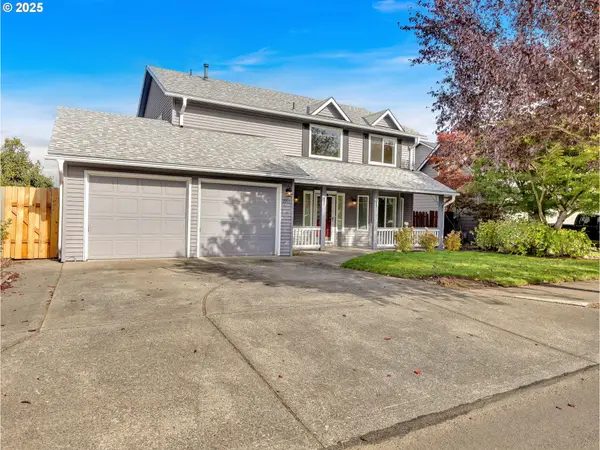 $549,500Pending4 beds 3 baths1,843 sq. ft.
$549,500Pending4 beds 3 baths1,843 sq. ft.1953 SW Northstar Way, Troutdale, OR 97060
MLS# 102132638Listed by: BERKSHIRE HATHAWAY HOMESERVICES NW REAL ESTATE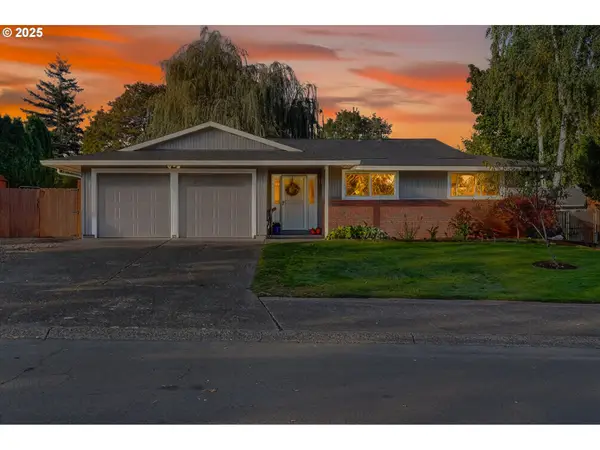 $495,000Pending3 beds 2 baths1,357 sq. ft.
$495,000Pending3 beds 2 baths1,357 sq. ft.3717 SE Stott Ct, Troutdale, OR 97060
MLS# 555638851Listed by: JOHN L. SCOTT SANDY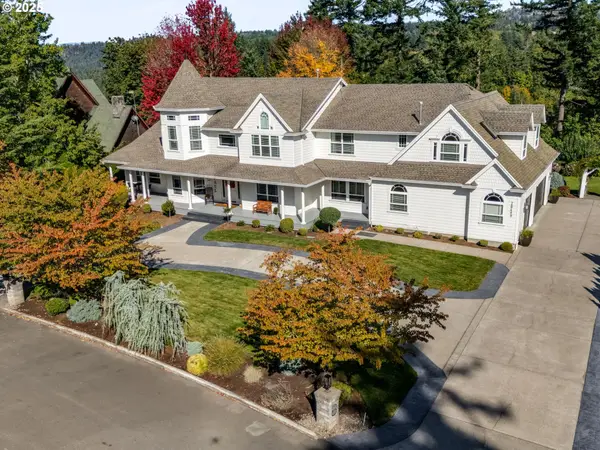 $1,850,000Active7 beds 6 baths7,260 sq. ft.
$1,850,000Active7 beds 6 baths7,260 sq. ft.28499 SE Sweetbriar Rd, Troutdale, OR 97060
MLS# 605601300Listed by: CASCADE HASSON SOTHEBY'S INTERNATIONAL REALTY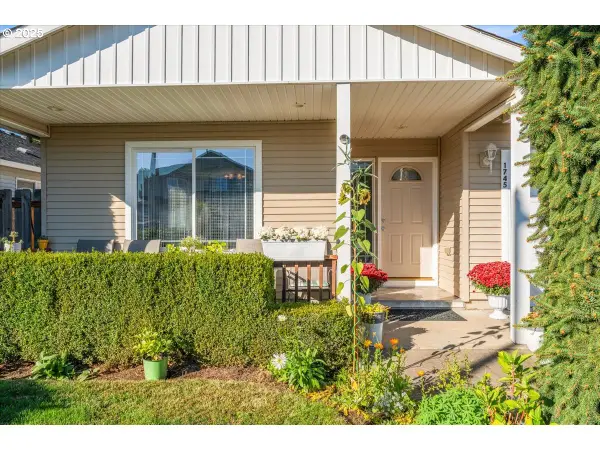 $465,000Pending3 beds 2 baths1,500 sq. ft.
$465,000Pending3 beds 2 baths1,500 sq. ft.1745 SW 27th St, Troutdale, OR 97060
MLS# 394273751Listed by: JOHN L. SCOTT SANDY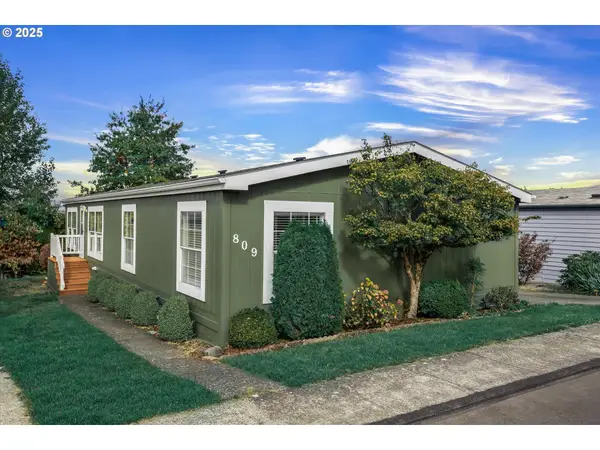 $148,900Active3 beds 2 baths1,680 sq. ft.
$148,900Active3 beds 2 baths1,680 sq. ft.809 SW Crestview Way, Troutdale, OR 97060
MLS# 485062434Listed by: JOHN L. SCOTT SANDY
