23129 NE Arata Rd, Wood Village, OR 97060
Local realty services provided by:Better Homes and Gardens Real Estate Realty Partners
23129 NE Arata Rd,Woodvillage, OR 97060
$225,000
- 2 Beds
- 2 Baths
- 1,066 sq. ft.
- Condominium
- Pending
Listed by: bryan atkinson
Office: exp realty, llc.
MLS#:655842489
Source:PORTLAND
Price summary
- Price:$225,000
- Price per sq. ft.:$211.07
About this home
East County's hottest home is this spectacular renovated Wood Village condo! It's got everything: vinyl plank floors, quartz countertops, stainless steel appliances, indoor plumbing. The home was totally refreshed in 2020 with new cabinets, bathroom vanities + sinks, toilets, windows, front door, fence + gate, and fixtures. The vaulted ceiling lets light pour into the living room, which seamlessly connects to the dining area and open kitchen that's nicely appointed with a peninsula dining bar. Do all your chores simultaneously with the laundry just around the corner, plus a half bathroom, convenient for guests. Upstairs are two generously-sized bedrooms and a bathroom with a marble countertop. Enjoy your morning witch's brew on the private patio, which is privately fenced with a gate to the shared lawn. Assigned carport parking with additional storage closet. The low HOA dues pay for water, sewer, and garbage. Plus the county taxes are low too. Close to Fairview Food Plaza “The Fork,” Wood Village Town Center shopping including Fred Meyer, Salish Ponds Wetland Park with the Salish Pond City Trail, and Ki Coffee. Definitely not haunted by the ghost of David S. Pumpkins, this is the peaceful home you've been dreaming of!!
Contact an agent
Home facts
- Year built:1980
- Listing ID #:655842489
- Added:56 day(s) ago
- Updated:December 17, 2025 at 10:04 AM
Rooms and interior
- Bedrooms:2
- Total bathrooms:2
- Full bathrooms:1
- Half bathrooms:1
- Living area:1,066 sq. ft.
Heating and cooling
- Heating:Zoned
Structure and exterior
- Roof:Composition
- Year built:1980
- Building area:1,066 sq. ft.
Schools
- High school:Reynolds
- Middle school:Reynolds
- Elementary school:Salish Ponds
Utilities
- Water:Public Water
- Sewer:Public Sewer
Finances and disclosures
- Price:$225,000
- Price per sq. ft.:$211.07
- Tax amount:$1,773 (2025)
New listings near 23129 NE Arata Rd
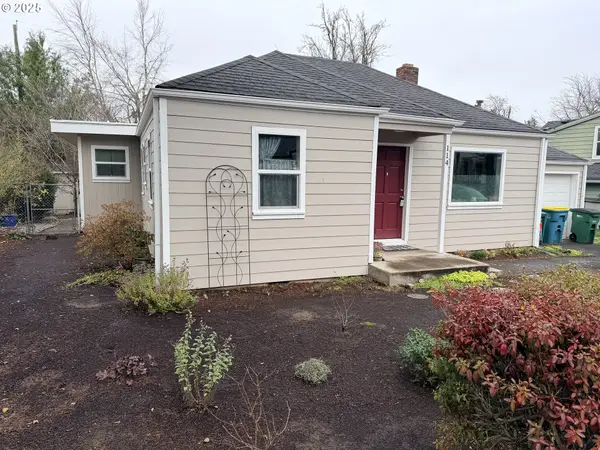 $414,777Pending4 beds 2 baths1,561 sq. ft.
$414,777Pending4 beds 2 baths1,561 sq. ft.114 Maple Blvd, WoodVillage, OR 97060
MLS# 530721787Listed by: KATERINA PREMIER PROPERTIES $510,000Pending-- beds -- baths1,800 sq. ft.
$510,000Pending-- beds -- baths1,800 sq. ft.1575 NE 237th Ave, WoodVillage, OR 97060
MLS# 409851755Listed by: CRYSTAL SPRINGS REALTY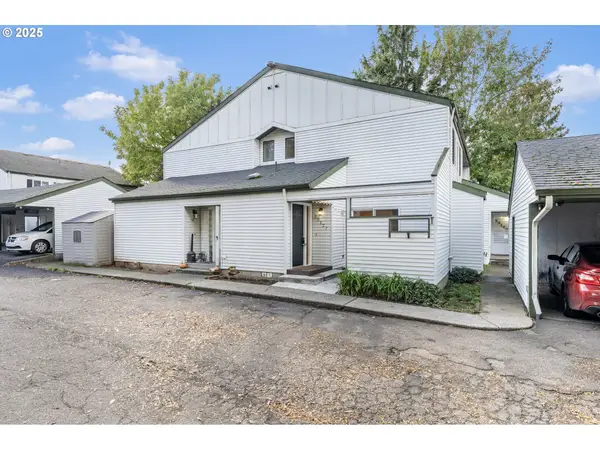 $220,000Active2 beds 2 baths1,003 sq. ft.
$220,000Active2 beds 2 baths1,003 sq. ft.23127 NE Arata Rd, WoodVillage, OR 97060
MLS# 583086326Listed by: BARNES PORTLAND $384,000Active2 beds 1 baths704 sq. ft.
$384,000Active2 beds 1 baths704 sq. ft.116 Elm Ave, WoodVillage, OR 97060
MLS# 799494311Listed by: BERKSHIRE HATHAWAY HOMESERVICES NW REAL ESTATE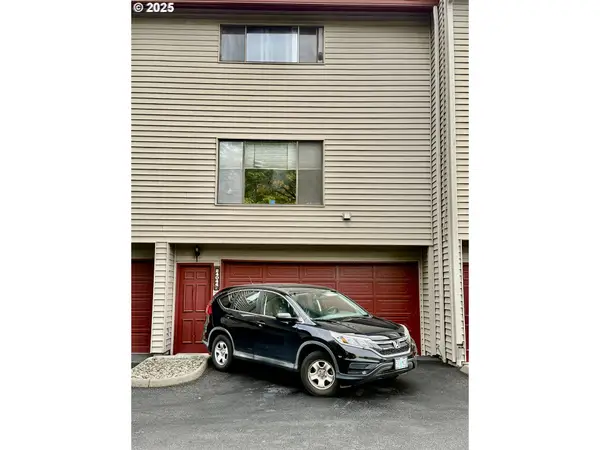 $264,999Active3 beds 3 baths1,360 sq. ft.
$264,999Active3 beds 3 baths1,360 sq. ft.24044 NE Treehill Dr, WoodVillage, OR 97060
MLS# 443656172Listed by: RE/MAX ADVANTAGE GROUP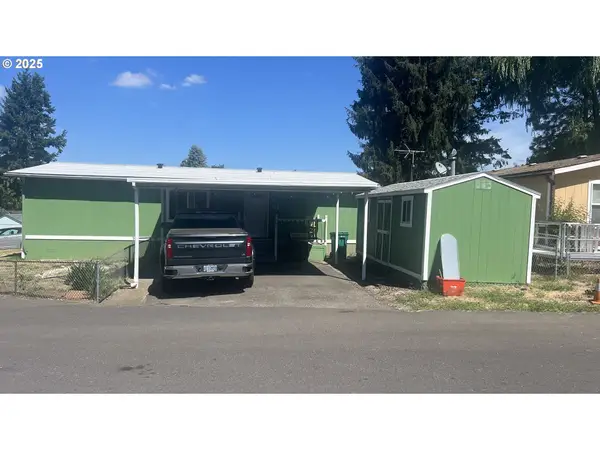 $140,000Active3 beds 2 baths960 sq. ft.
$140,000Active3 beds 2 baths960 sq. ft.23200 NE Sandy Blvd #77, Troutdale, OR 97060
MLS# 153132709Listed by: SMI COMMERCIAL REAL ESTATE LLC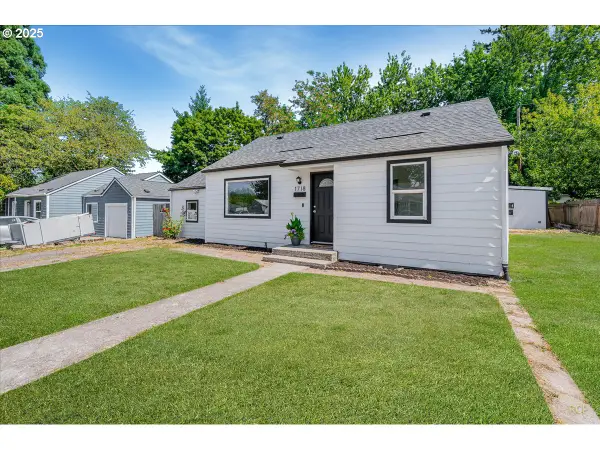 $400,000Pending4 beds 2 baths1,563 sq. ft.
$400,000Pending4 beds 2 baths1,563 sq. ft.1718 NE Walnut Ave, WoodVillage, OR 97060
MLS# 562281557Listed by: EXP REALTY, LLC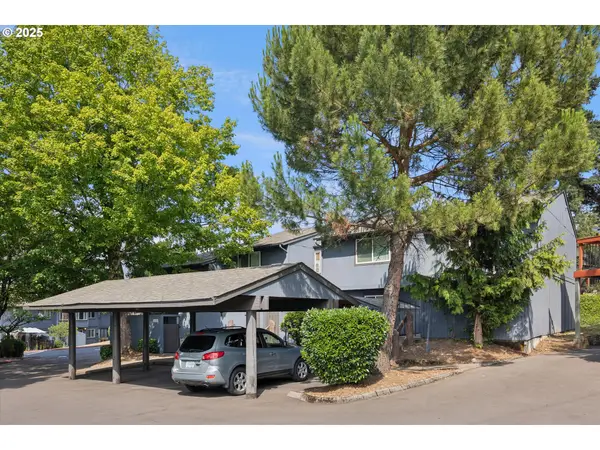 $229,000Active2 beds 2 baths1,012 sq. ft.
$229,000Active2 beds 2 baths1,012 sq. ft.23882 NE Treehill Dr, WoodVillage, OR 97060
MLS# 265552105Listed by: WHERE REAL ESTATE COLLABORATIVE $1,175,000Active0.76 Acres
$1,175,000Active0.76 Acres2075 NE 240th Ave, WoodVillage, OR 97060
MLS# 742872710Listed by: ALL PROFESSIONALS REAL ESTATE
