1100 Tyson Ave #a-10, ABINGTON, PA 19001
Local realty services provided by:Better Homes and Gardens Real Estate Capital Area
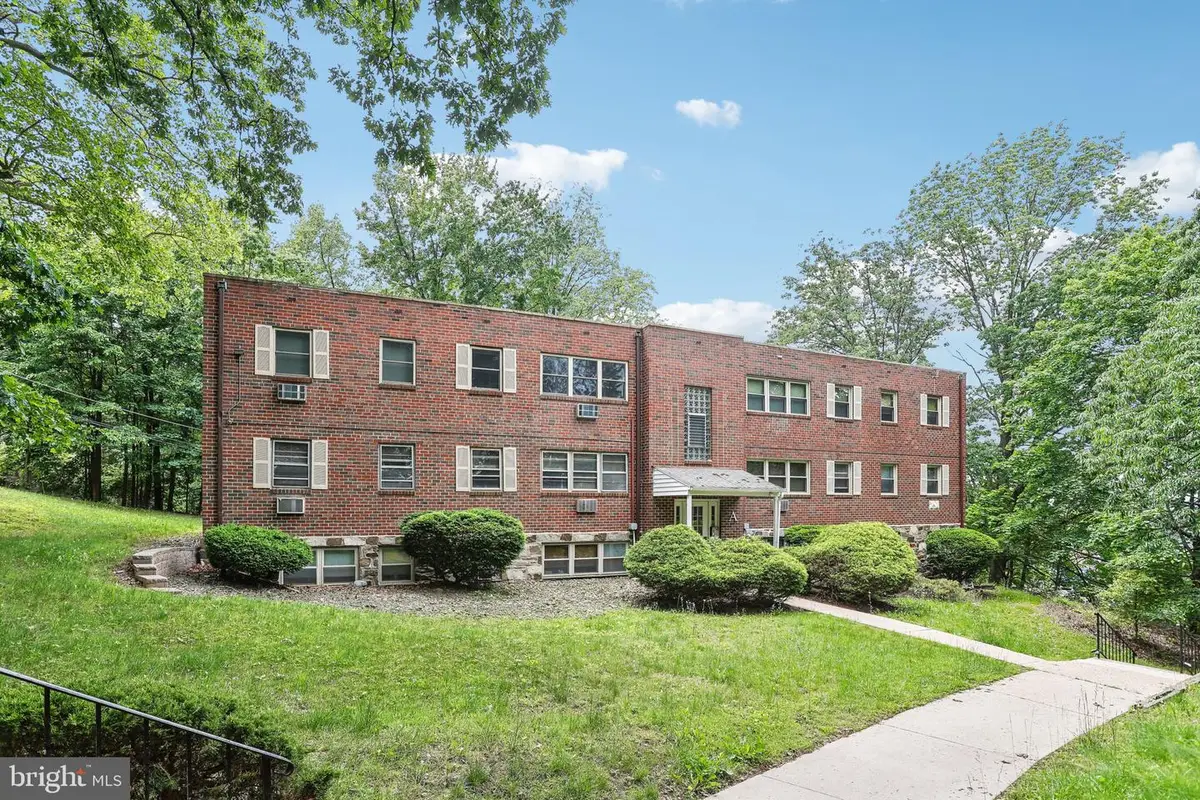
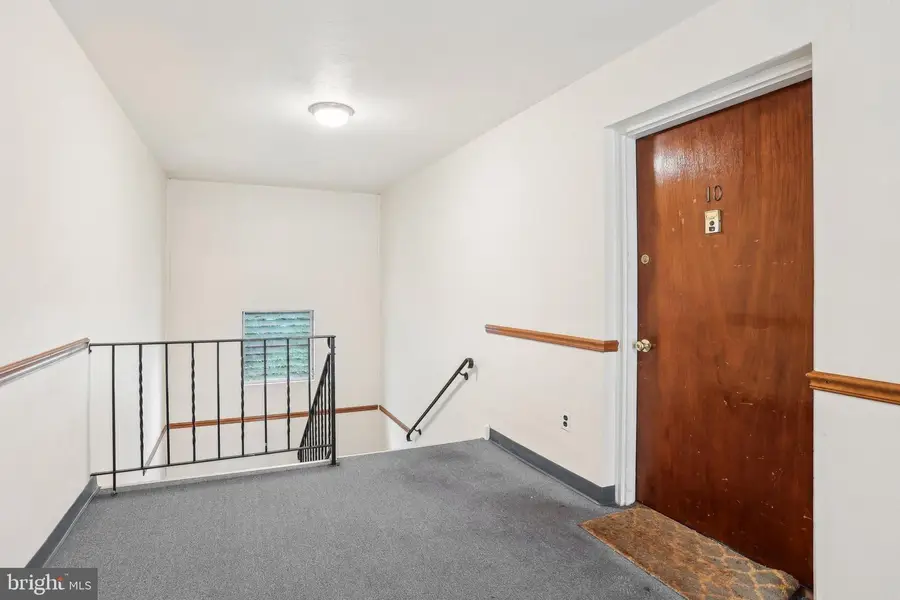
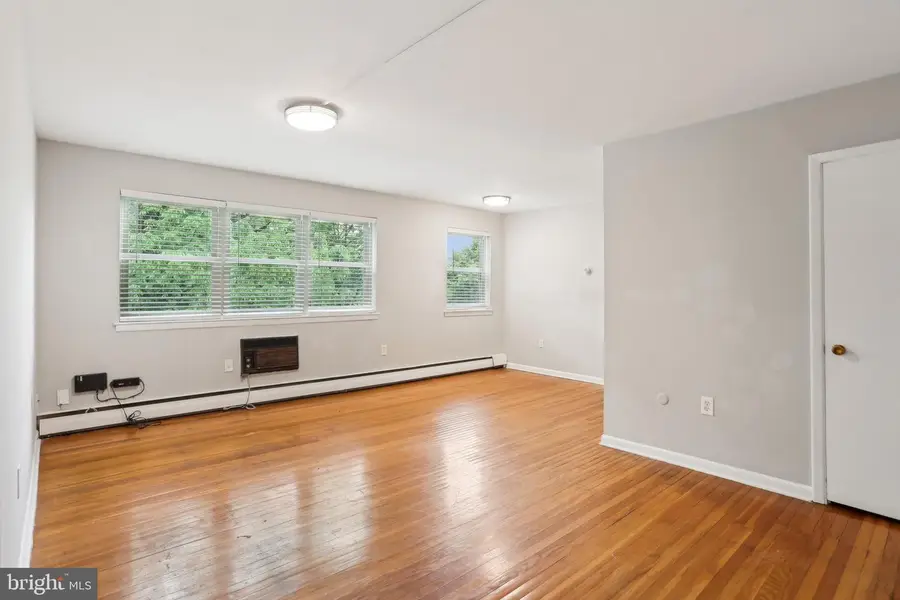
1100 Tyson Ave #a-10,ABINGTON, PA 19001
$149,000
- 1 Beds
- 1 Baths
- 646 sq. ft.
- Condominium
- Pending
Listed by:morshad hossain
Office:redfin corporation
MLS#:PAMC2141584
Source:BRIGHTMLS
Price summary
- Price:$149,000
- Price per sq. ft.:$230.65
About this home
Welcome home to this bright and airy 1-bedroom, 1-bath condo, ideally situated on the second floor of the highly sought-after Rosewood Park Condominiums. Bathed in natural light and with gleaming hardwood floors throughout, this unit offers a welcoming layout perfect for comfortable living and easy entertaining. The combo living and dining area has a wall of windows and the kitchen features a tile backsplash and ample cabinet space. The bedroom is huge providing plenty of room and the full hall bathroom is updated with a tiled tub/shower combo and granite vanity. The HOA covers common area maintenance, heat, insurance, water, lawn maintenance, snow removal, trash and laundry facilities. Enjoy unparalleled convenience—just one block from the Roslyn SEPTA Rail Station and Giant Supermarket, and less than a 5-minute drive to Jefferson Abington Hospital. Commuters will love the quick access to major routes including the PA Turnpike, while shopping, dining, and everyday essentials are just around the corner.
Contact an agent
Home facts
- Year built:1958
- Listing Id #:PAMC2141584
- Added:83 day(s) ago
- Updated:August 15, 2025 at 07:30 AM
Rooms and interior
- Bedrooms:1
- Total bathrooms:1
- Full bathrooms:1
- Living area:646 sq. ft.
Heating and cooling
- Cooling:Central A/C
- Heating:Central, Electric
Structure and exterior
- Year built:1958
- Building area:646 sq. ft.
Utilities
- Water:Public
- Sewer:Public Sewer
Finances and disclosures
- Price:$149,000
- Price per sq. ft.:$230.65
- Tax amount:$2,197 (2024)
New listings near 1100 Tyson Ave #a-10
- New
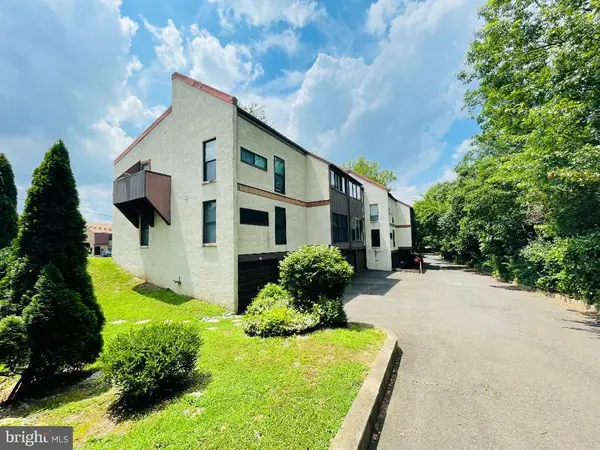 $238,000Active2 beds 1 baths941 sq. ft.
$238,000Active2 beds 1 baths941 sq. ft.233 Township Line Rd #4c, ELKINS PARK, PA 19027
MLS# PAMC2151776Listed by: RE/MAX CENTRE REALTORS - Coming Soon
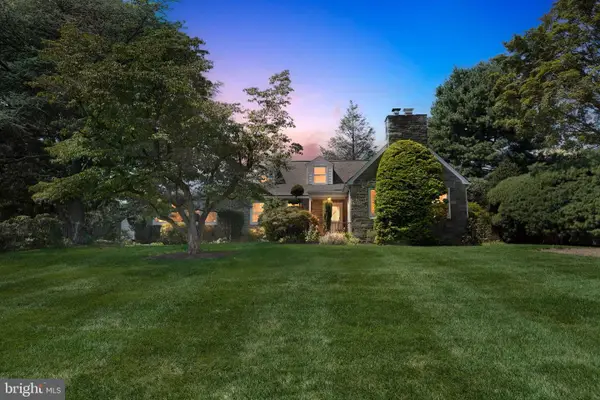 $585,000Coming Soon3 beds 3 baths
$585,000Coming Soon3 beds 3 baths1232 Glenbrook Rd, HUNTINGDON VALLEY, PA 19006
MLS# PAMC2151370Listed by: COMPASS PENNSYLVANIA, LLC - Coming SoonOpen Sat, 12 to 2pm
 $135,000Coming Soon1 beds 1 baths
$135,000Coming Soon1 beds 1 baths1610 The Fairway #101, RYDAL, PA 19046
MLS# PAMC2151682Listed by: KELLER WILLIAMS REAL ESTATE-MONTGOMERYVILLE - New
 $349,900Active3 beds 1 baths1,296 sq. ft.
$349,900Active3 beds 1 baths1,296 sq. ft.642 Monroe Ave, GLENSIDE, PA 19038
MLS# PAMC2151494Listed by: RE/MAX ONE REALTY - Coming SoonOpen Sat, 1 to 4pm
 $400,000Coming Soon3 beds 2 baths
$400,000Coming Soon3 beds 2 baths2711 Taft Ave, GLENSIDE, PA 19038
MLS# PAMC2150522Listed by: CENTURY 21 ADVANTAGE GOLD-SOUTHAMPTON - Open Sat, 1 to 2pmNew
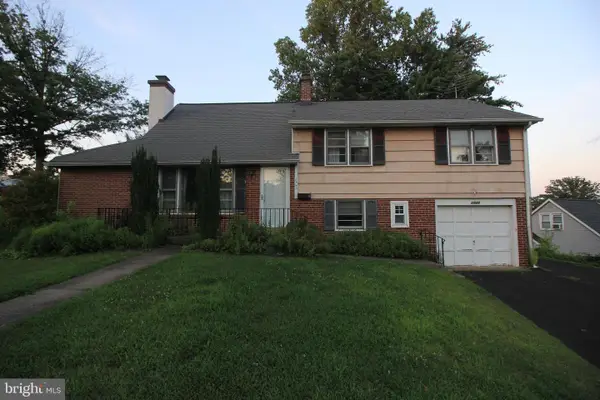 $469,000Active4 beds 3 baths1,948 sq. ft.
$469,000Active4 beds 3 baths1,948 sq. ft.2949 Grisdale Rd, ABINGTON, PA 19001
MLS# PAMC2151532Listed by: HOMESTARR REALTY - New
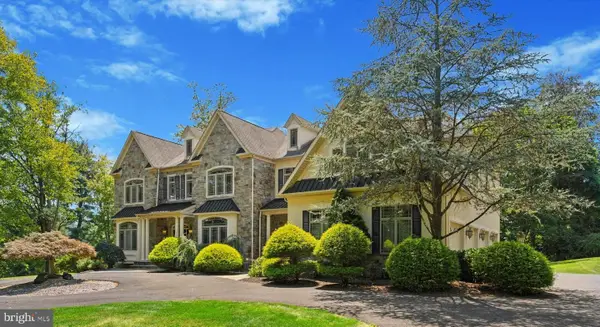 $2,000,000Active5 beds 6 baths8,589 sq. ft.
$2,000,000Active5 beds 6 baths8,589 sq. ft.1514 Cherry Ln, RYDAL, PA 19046
MLS# PAMC2151498Listed by: HOMESTARR REALTY - New
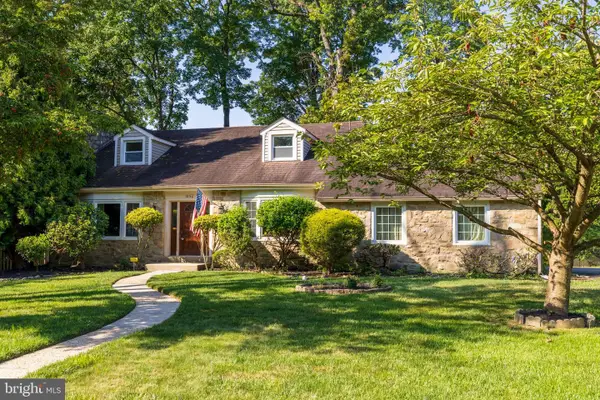 $599,000Active5 beds 3 baths2,849 sq. ft.
$599,000Active5 beds 3 baths2,849 sq. ft.1052 Kipling Rd, JENKINTOWN, PA 19046
MLS# PAMC2151428Listed by: RE/MAX KEYSTONE - Open Fri, 4 to 6pmNew
 $575,000Active3 beds 2 baths1,864 sq. ft.
$575,000Active3 beds 2 baths1,864 sq. ft.231 Roberts Ave, GLENSIDE, PA 19038
MLS# PAMC2150632Listed by: KELLER WILLIAMS REAL ESTATE-BLUE BELL - New
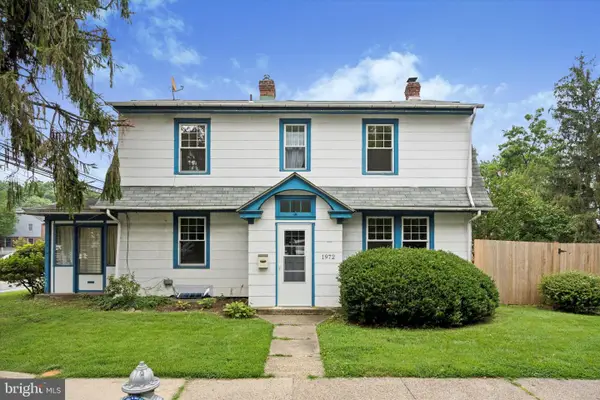 $325,000Active4 beds 1 baths1,632 sq. ft.
$325,000Active4 beds 1 baths1,632 sq. ft.1972 Susquehanna Rd, ABINGTON, PA 19001
MLS# PAMC2149500Listed by: KELLER WILLIAMS REAL ESTATE-BLUE BELL
