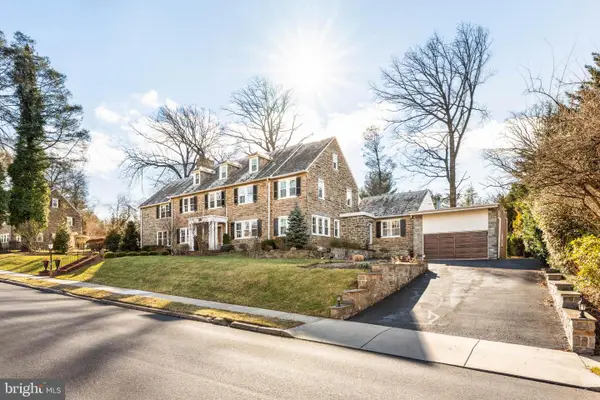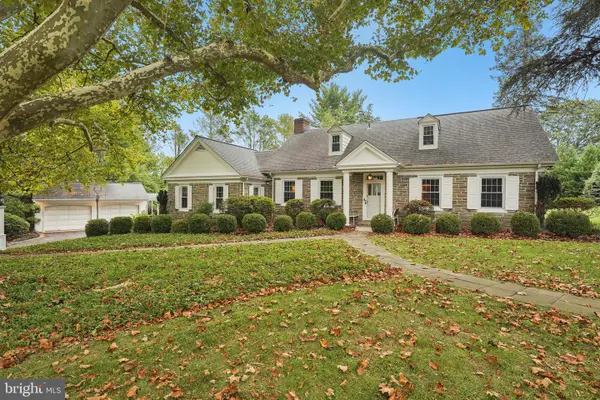1514 Cherry Ln, Rydal, PA 19046
Local realty services provided by:Better Homes and Gardens Real Estate Community Realty
Listed by: tonia mangual-stuard
Office: homestarr realty
MLS#:PAMC2151498
Source:BRIGHTMLS
Price summary
- Price:$1,850,000
- Price per sq. ft.:$215.39
About this home
1514 CHERRY LANE in the prestigious enclave of Rydal, Pennsylvania, is an architectural masterpiece that combines timeless elegance with modern luxury. Set on a beautifully landscaped 1.27 acre lot, this grand colonial residence offers approximately 8,589 square feet of exquisitely finished living space, designed to impress at every turn. From the moment you arrive, the stately façade, distinguished rooflines, and manicured grounds set the tone for the refined living experience within. A sweeping driveway and expansive 4-car attached garage provide a graceful approach, while the property’s mature trees and lush greenery ensure both beauty and privacy.
Inside, the home’s soaring ceilings, oversized windows, and thoughtfully crafted architectural details create an atmosphere of grandeur and light. The formal entryway opens to expansive living and entertaining spaces, where gleaming floors, arched passageways, and custom millwork elevate the home’s aesthetic. The dramatic two-story family room serves as a true centerpiece, anchored by a magnificent stone fireplace and a wall of windows that frame picturesque views of the private rear grounds. The gourmet eat-in-kitchen is a chef’s dream, featuring a two-tiered center island with prep sink, granite countertops, bespoke cabinetry, large pantry and premium appliances, including a Wolf range with pot filler and a built-in refrigerator. A butler’s bar with fine woodwork and wine storage adds a sophisticated touch for hosting gatherings, while the adjoining breakfast room offers an inviting space for everyday dining. A formal dining room with tray ceiling and wainscoting, elegant living room with fireplace, private office, full bath, powder room and convenient mudroom complete the main level.
The upper level offers four generously proportioned bedrooms, including a luxurious primary suite designed as a private retreat. This sanctuary features vaulted ceilings, a spacious sitting area, walk-in closets, and a spa-inspired bathroom with dual vanities, a soaking tub, water closet with bidet and an oversized glass-enclosed shower. Three additional bedrooms are equally refined, each with ample closet space and access to beautifully appointed bathrooms. The convenient laundry room and staircase to full size attic complete this level. The 3000+ square foot fully finished lower level expands the living space with a spacious media/family room, large wet bar, hair salon with sink, an additional bedroom, bonus room, full bath, and direct walk-out access to the rear patio.
Outdoors, the property continues to impress with its multi-level deck and serene, park-like setting. Rolling lawns, landscaped garden beds, and mature trees create a picturesque backdrop for outdoor living. The location offers a perfect balance of seclusion and accessibility—nestled in the quiet charm of Rydal, yet just moments from fine dining, shopping, and cultural attractions. The nearby Rydal SEPTA station ensures an easy commute to Center City Philadelphia, while the highly regarded Abington School District adds further appeal. A rare offering of scale, sophistication, and craftsmanship, 1514 Cherry Lane stands as one of Rydal’s most distinguished residences—ideal for the discerning buyer seeking a home of exceptional presence and enduring value.
Contact an agent
Home facts
- Year built:2005
- Listing ID #:PAMC2151498
- Added:183 day(s) ago
- Updated:February 12, 2026 at 02:42 PM
Rooms and interior
- Bedrooms:5
- Total bathrooms:6
- Full bathrooms:5
- Half bathrooms:1
- Living area:8,589 sq. ft.
Heating and cooling
- Cooling:Central A/C
- Heating:Forced Air, Natural Gas
Structure and exterior
- Roof:Pitched, Shingle
- Year built:2005
- Building area:8,589 sq. ft.
- Lot area:1.27 Acres
Schools
- High school:ABINGTON SENIOR
- Middle school:ABINGTON JUNIOR HIGH SCHOOL
- Elementary school:RYDAL EAST
Utilities
- Water:Public
- Sewer:Public Sewer
Finances and disclosures
- Price:$1,850,000
- Price per sq. ft.:$215.39
- Tax amount:$35,543 (2024)
New listings near 1514 Cherry Ln
 $1,200,000Active5 beds 4 baths4,627 sq. ft.
$1,200,000Active5 beds 4 baths4,627 sq. ft.1432 Noble Rd, RYDAL, PA 19046
MLS# PAMC2165718Listed by: COMPASS PENNSYLVANIA, LLC $180,000Active2 beds 2 baths950 sq. ft.
$180,000Active2 beds 2 baths950 sq. ft.1610 The Fairway #304w, RYDAL, PA 19046
MLS# PAMC2162004Listed by: KELLER WILLIAMS REAL ESTATE-MONTGOMERYVILLE $99,900Active1 beds 1 baths800 sq. ft.
$99,900Active1 beds 1 baths800 sq. ft.1570 The Fairway #507e, RYDAL, PA 19046
MLS# PAMC2162052Listed by: QUINN & WILSON, INC. $1,095,000Pending3 beds 5 baths4,105 sq. ft.
$1,095,000Pending3 beds 5 baths4,105 sq. ft.1156 Mill Road Cir, RYDAL, PA 19046
MLS# PAMC2161140Listed by: QUINN & WILSON, INC. $1,295,000Pending5 beds 5 baths5,421 sq. ft.
$1,295,000Pending5 beds 5 baths5,421 sq. ft.1535 Scrope, RYDAL, PA 19046
MLS# PAMC2154538Listed by: BHHS FOX & ROACH-JENKINTOWN

