1571 Rockwell Rd, ABINGTON, PA 19001
Local realty services provided by:Better Homes and Gardens Real Estate Murphy & Co.
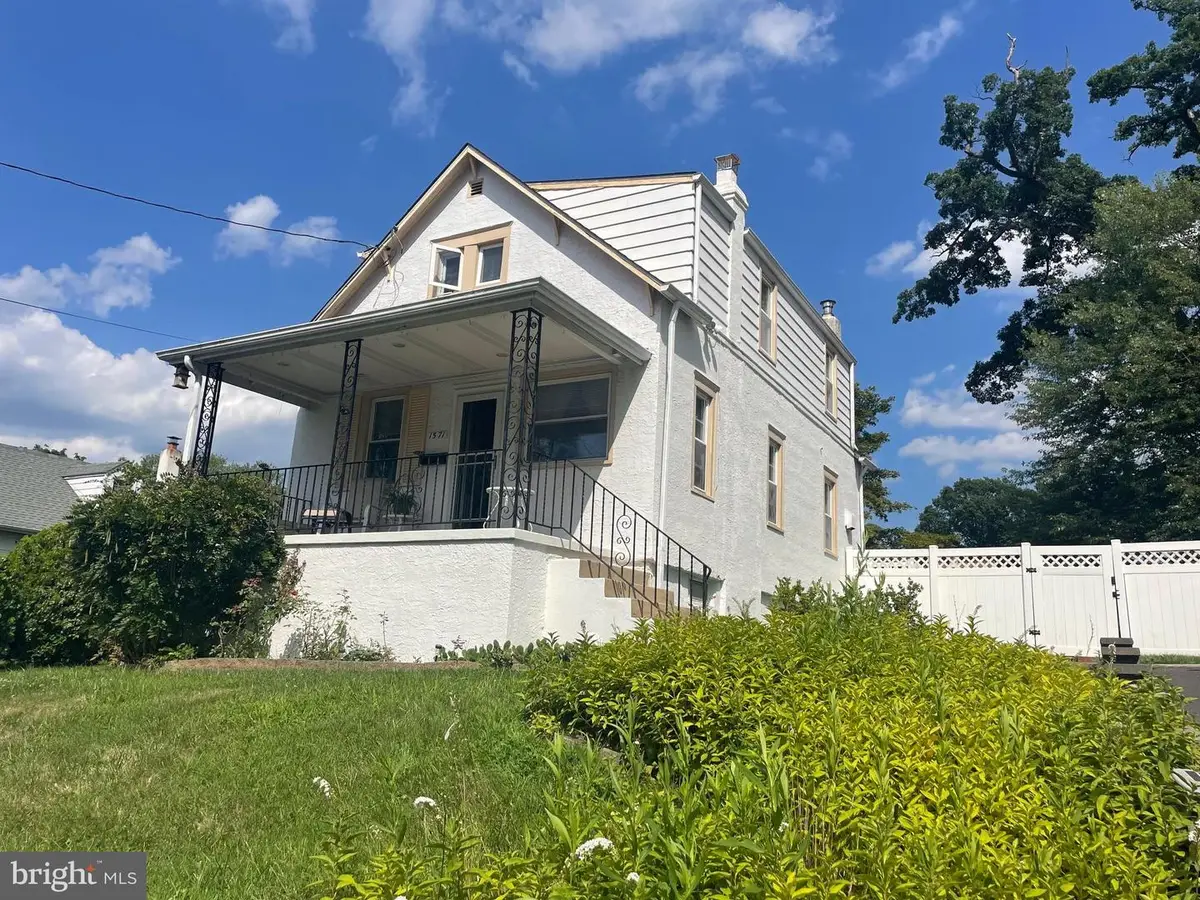
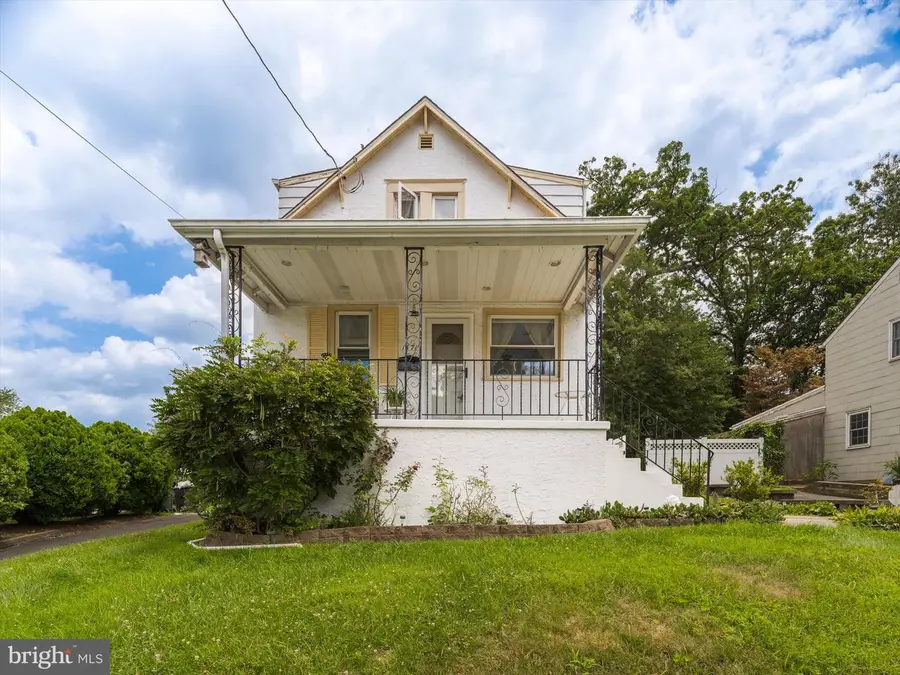
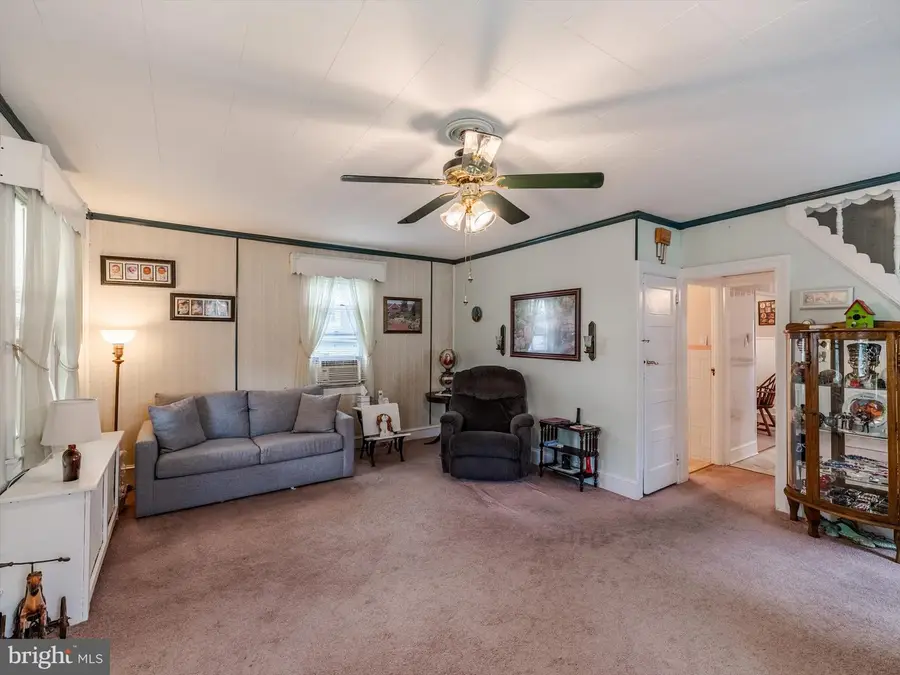
1571 Rockwell Rd,ABINGTON, PA 19001
$369,900
- 3 Beds
- 2 Baths
- 1,328 sq. ft.
- Single family
- Active
Listed by:albert v cianfarini
Office:re/max regency realty
MLS#:PAMC2148490
Source:BRIGHTMLS
Price summary
- Price:$369,900
- Price per sq. ft.:$278.54
About this home
You have to see this bright and cheery single with an inviting front porch that leads to an expansive living room awash with natural light and a cozy fireplace. The kitchen is well equipped and adjoins the spacious in-formal dining area. There is a full bathroom and laundry room on the main level with an exit to the multi level custom deck which overlooks the very private fenced rear yard. The main bedroom is very large and has plenty of storage or possibly a home office nook, the 2 additional bedrooms are also very spacious with an additional full bath on this level. This home features comfortable gas heat, replacement windows, spacious driveway lined with a professionally installed stone retaining wall. For added peace of mind a One Year Home Warranty is Included and the 50 roof comes with a transferrable warranty. The location can't be beat, close to Abington Hospital, shopping, train to Philly, Trader Joes, Whole Foods and the Pennsylvania Turnpike and all of the appliances are included. Make your appointment and pack your bags, you could be in this home by Labor Day!
Contact an agent
Home facts
- Year built:1940
- Listing Id #:PAMC2148490
- Added:22 day(s) ago
- Updated:August 14, 2025 at 01:41 PM
Rooms and interior
- Bedrooms:3
- Total bathrooms:2
- Full bathrooms:2
- Living area:1,328 sq. ft.
Heating and cooling
- Cooling:Window Unit(s)
- Heating:Baseboard - Hot Water, Natural Gas, Radiator
Structure and exterior
- Roof:Shingle
- Year built:1940
- Building area:1,328 sq. ft.
- Lot area:0.14 Acres
Utilities
- Water:Public
- Sewer:Public Sewer
Finances and disclosures
- Price:$369,900
- Price per sq. ft.:$278.54
- Tax amount:$5,281 (2024)
New listings near 1571 Rockwell Rd
- Coming Soon
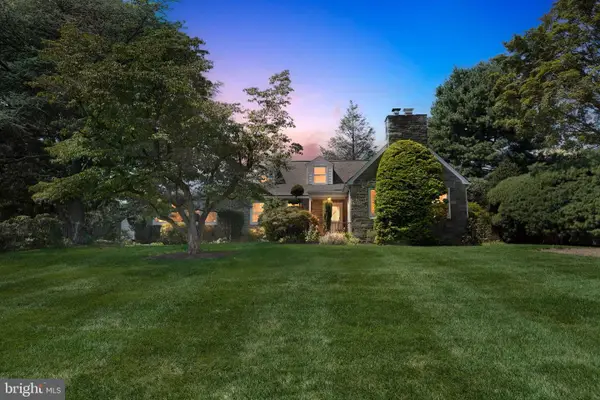 $585,000Coming Soon3 beds 3 baths
$585,000Coming Soon3 beds 3 baths1232 Glenbrook Rd, HUNTINGDON VALLEY, PA 19006
MLS# PAMC2151370Listed by: COMPASS PENNSYLVANIA, LLC - Coming SoonOpen Sat, 12 to 2pm
 $135,000Coming Soon1 beds 1 baths
$135,000Coming Soon1 beds 1 baths1610 The Fairway #101, RYDAL, PA 19046
MLS# PAMC2151682Listed by: KELLER WILLIAMS REAL ESTATE-MONTGOMERYVILLE - New
 $349,900Active3 beds 1 baths1,296 sq. ft.
$349,900Active3 beds 1 baths1,296 sq. ft.642 Monroe Ave, GLENSIDE, PA 19038
MLS# PAMC2151494Listed by: RE/MAX ONE REALTY - Coming SoonOpen Sat, 1 to 4pm
 $400,000Coming Soon3 beds 2 baths
$400,000Coming Soon3 beds 2 baths2711 Taft Ave, GLENSIDE, PA 19038
MLS# PAMC2150522Listed by: CENTURY 21 ADVANTAGE GOLD-SOUTHAMPTON - Open Sat, 1 to 2pmNew
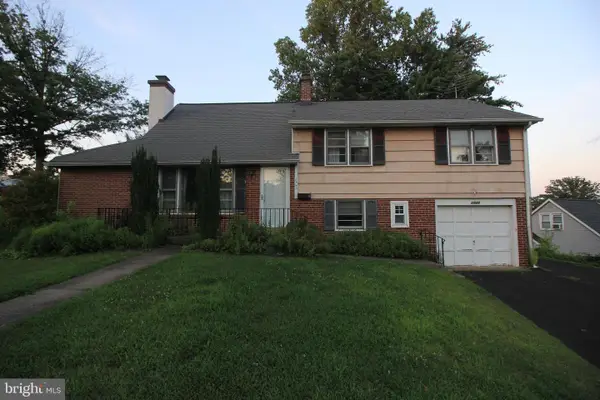 $469,000Active4 beds 3 baths1,948 sq. ft.
$469,000Active4 beds 3 baths1,948 sq. ft.2949 Grisdale Rd, ABINGTON, PA 19001
MLS# PAMC2151532Listed by: HOMESTARR REALTY - New
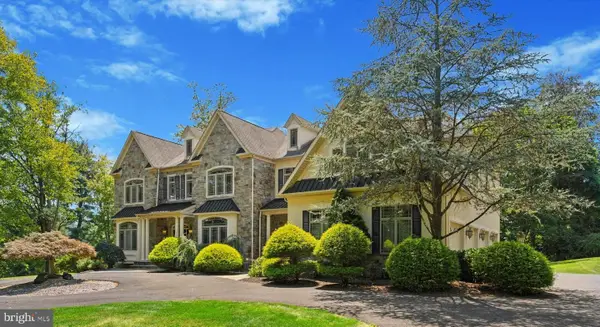 $2,000,000Active5 beds 6 baths8,589 sq. ft.
$2,000,000Active5 beds 6 baths8,589 sq. ft.1514 Cherry Ln, RYDAL, PA 19046
MLS# PAMC2151498Listed by: HOMESTARR REALTY - New
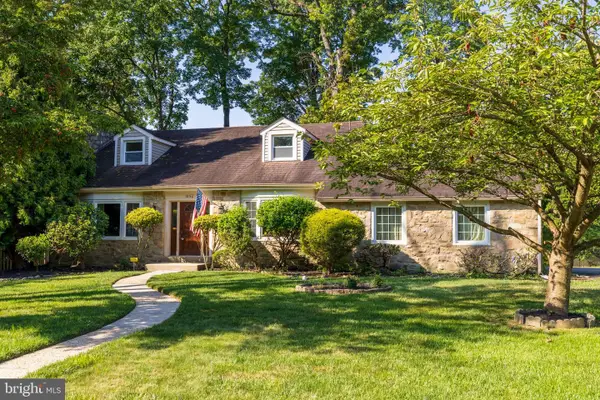 $599,000Active5 beds 3 baths2,849 sq. ft.
$599,000Active5 beds 3 baths2,849 sq. ft.1052 Kipling Rd, JENKINTOWN, PA 19046
MLS# PAMC2151428Listed by: RE/MAX KEYSTONE - Coming SoonOpen Fri, 4 to 6pm
 $575,000Coming Soon3 beds 2 baths
$575,000Coming Soon3 beds 2 baths231 Roberts Ave, GLENSIDE, PA 19038
MLS# PAMC2150632Listed by: KELLER WILLIAMS REAL ESTATE-BLUE BELL - New
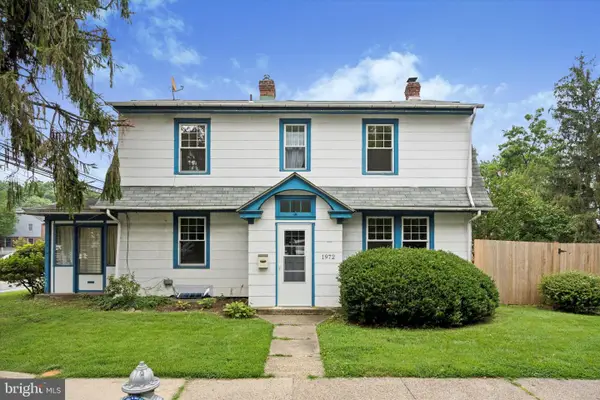 $325,000Active4 beds 1 baths1,632 sq. ft.
$325,000Active4 beds 1 baths1,632 sq. ft.1972 Susquehanna Rd, ABINGTON, PA 19001
MLS# PAMC2149500Listed by: KELLER WILLIAMS REAL ESTATE-BLUE BELL - Open Sat, 1 to 3pmNew
 $629,000Active5 beds 3 baths2,566 sq. ft.
$629,000Active5 beds 3 baths2,566 sq. ft.1861 Lippincott Rd, HUNTINGDON VALLEY, PA 19006
MLS# PAMC2150712Listed by: COLDWELL BANKER HEARTHSIDE
