1575 Williams Rd, ABINGTON, PA 19001
Local realty services provided by:Better Homes and Gardens Real Estate Valley Partners
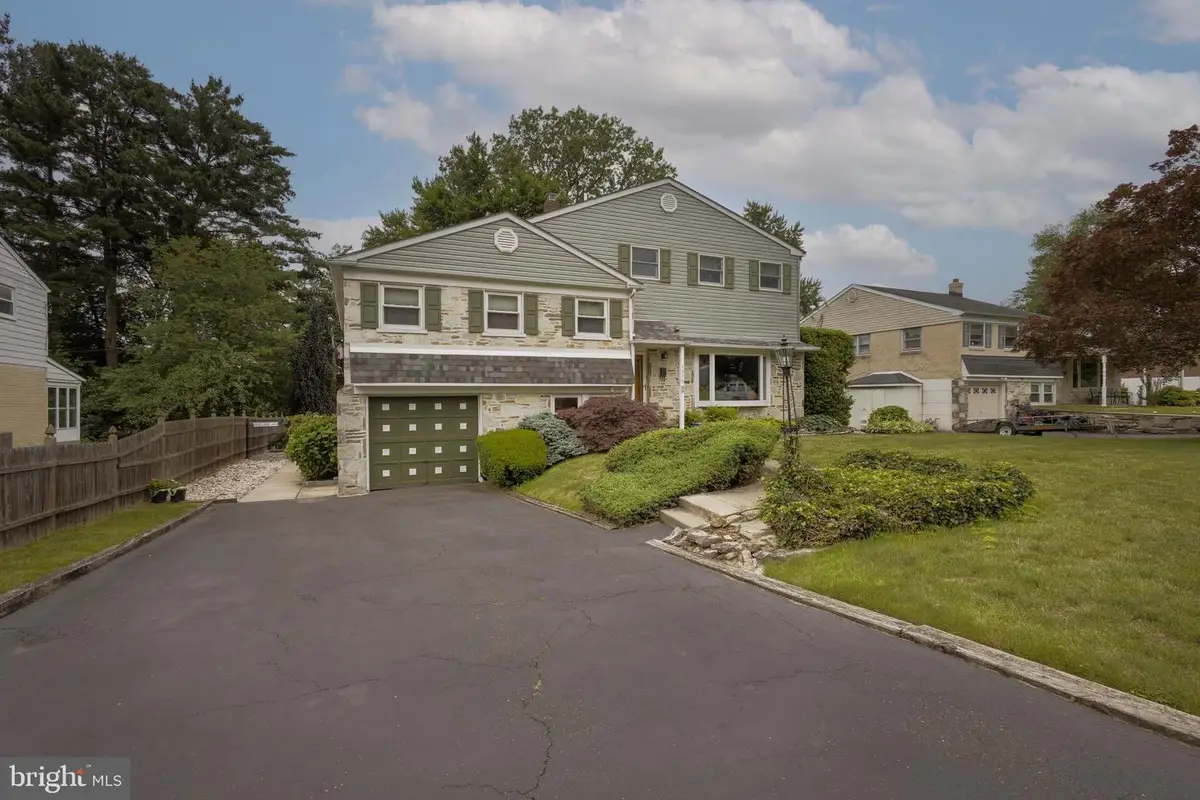
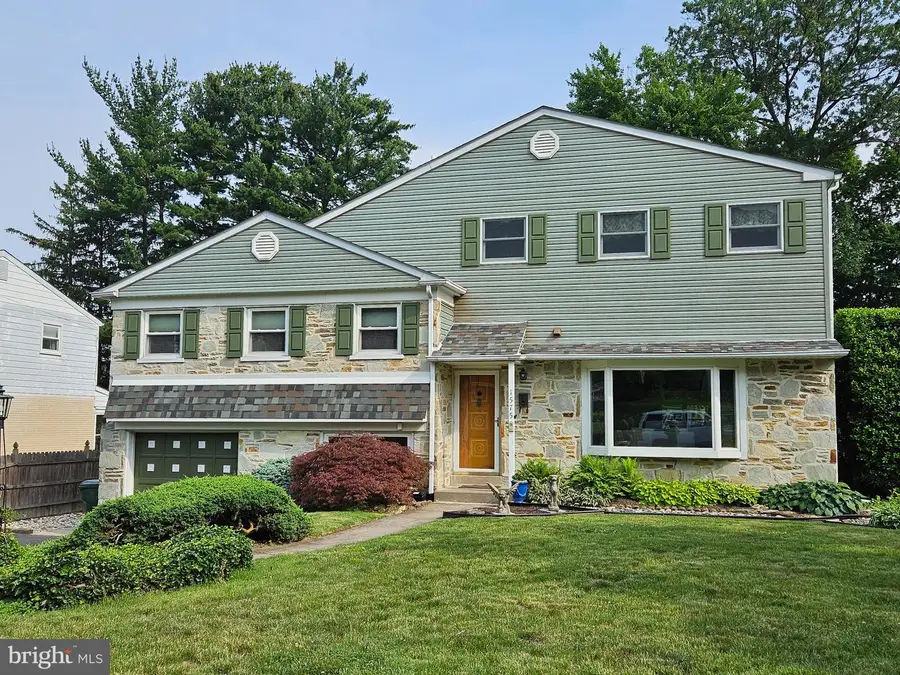
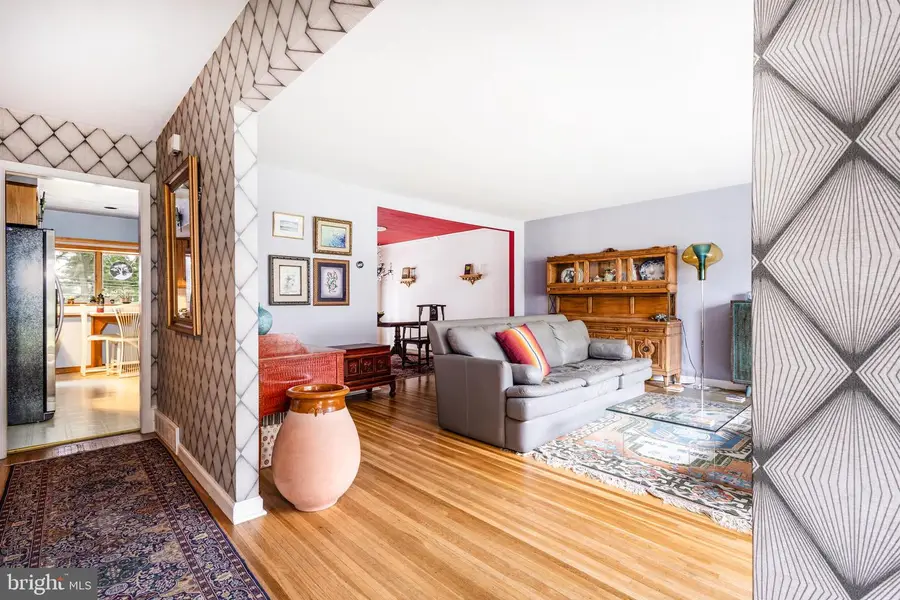
1575 Williams Rd,ABINGTON, PA 19001
$599,900
- 4 Beds
- 4 Baths
- 3,044 sq. ft.
- Single family
- Pending
Listed by:jessica e pervall
Office:bhhs fox & roach-new hope
MLS#:PAMC2143576
Source:BRIGHTMLS
Price summary
- Price:$599,900
- Price per sq. ft.:$197.08
About this home
Experience spacious living in this 4 bedroom, 3.5 bath split level home in the highly desired community of Brentwood Manor in Abington Township. Located in the neighborhood behind the Target, this home is close to all the local shops, restaurants and grocery stores as well as easy access to all major routes of travel (PA Turnpike, York Rd, Easton Rd). Just minutes from the Willow Grove or Rosyln Train Station, the location of this home is a commuters dream. With the addition that was built in 1993, this 3000+ square foot home is sure to please. Featuring expansive rooms throughout, this home offers the ideal layout for hosting gatherings and everyday living. The open concept living and dining areas with hardwood floors flow effortlessly into one another and are bathed in natural light thanks to the bay picture window in the living room and wall of windows in the dining room. The dining area features a glass door that leads directly onto the Timbertek deck, perfect for indoor-outdoor entertaining. Adjacent to the dining area is the eat in kitchen with wood cabinetry and stainless-steel appliances. A large picture window overlooking the back yard provides an abundance of natural light. One of the highlights of this home is the backyard with its multi-tiered covered deck and paver patio. The mature landscape provides privacy and flowering perennials makes this fully fenced in yard a peaceful oasis. The oversized shed was built in 2005 and is large enough to hold all your lawn and gardening needs. The 2nd level of the home you will find 3 large bedrooms, all carpeted, as well as 2 full baths with nicely maintained vintage mid-century tile. One of bedrooms(currently being used as an office) was the primary bedroom prior to the addition and comes complete with its own full bath and large closet. Just a few steps up and you will enter the 3rd floor addition with its high ceilings and hardwood floors, this 650+ sq foot space will become your own private paradise. Not only is it the 4th bedroom but you also have an adjacent sitting room, which could have many uses, walk in closet, full bath with 2 person jetted soaking tub, walk in shower and bidet as well as the piece de resistance; the laundry room. No more walking up and down stairs to get your laundry done. Access to the attic with its abundant storage space can be found in the laundry room as well. The carpeted lower-level family room was updated in 2015 with new windows and door for exterior access as well as a wood burning fireplace. On this level, you will also find a 1/2 bath, workshop and storage space, and access to the 1 car garage. This home was updated to 3 zones in 1993 with the addition to make it more energy and cost efficient, new roof installed in 2018, new 75-gallon hot water heater in 2022 and updated the HVAC system in 2019. Home has an attic fan and Gutter Helmet gutter guards as well. Abington School District and within walking distance to Overlook Elementary. After 39 years in this beloved home, the sellers are ready to pass it on to new owners to create their own lasting memories. Make your appointment today to see this special home.
Contact an agent
Home facts
- Year built:1956
- Listing Id #:PAMC2143576
- Added:60 day(s) ago
- Updated:August 13, 2025 at 07:30 AM
Rooms and interior
- Bedrooms:4
- Total bathrooms:4
- Full bathrooms:3
- Half bathrooms:1
- Living area:3,044 sq. ft.
Heating and cooling
- Cooling:Central A/C
- Heating:Forced Air, Natural Gas
Structure and exterior
- Roof:Shingle
- Year built:1956
- Building area:3,044 sq. ft.
- Lot area:0.26 Acres
Schools
- High school:ABINGTON SENIOR
- Middle school:ABINGTON JUNIOR
- Elementary school:OVERLOOK
Utilities
- Water:Public
- Sewer:Public Sewer
Finances and disclosures
- Price:$599,900
- Price per sq. ft.:$197.08
- Tax amount:$8,267 (2024)
New listings near 1575 Williams Rd
- Coming Soon
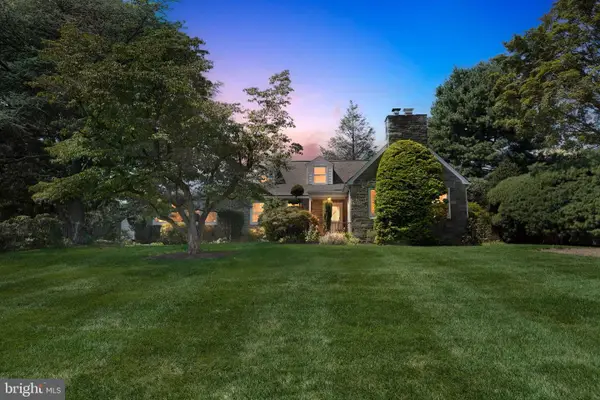 $585,000Coming Soon3 beds 3 baths
$585,000Coming Soon3 beds 3 baths1232 Glenbrook Rd, HUNTINGDON VALLEY, PA 19006
MLS# PAMC2151370Listed by: COMPASS PENNSYLVANIA, LLC - Coming SoonOpen Sat, 12 to 2pm
 $135,000Coming Soon1 beds 1 baths
$135,000Coming Soon1 beds 1 baths1610 The Fairway #101, RYDAL, PA 19046
MLS# PAMC2151682Listed by: KELLER WILLIAMS REAL ESTATE-MONTGOMERYVILLE - New
 $349,900Active3 beds 1 baths1,296 sq. ft.
$349,900Active3 beds 1 baths1,296 sq. ft.642 Monroe Ave, GLENSIDE, PA 19038
MLS# PAMC2151494Listed by: RE/MAX ONE REALTY - Coming SoonOpen Sat, 1 to 4pm
 $400,000Coming Soon3 beds 2 baths
$400,000Coming Soon3 beds 2 baths2711 Taft Ave, GLENSIDE, PA 19038
MLS# PAMC2150522Listed by: CENTURY 21 ADVANTAGE GOLD-SOUTHAMPTON - Open Sat, 1 to 2pmNew
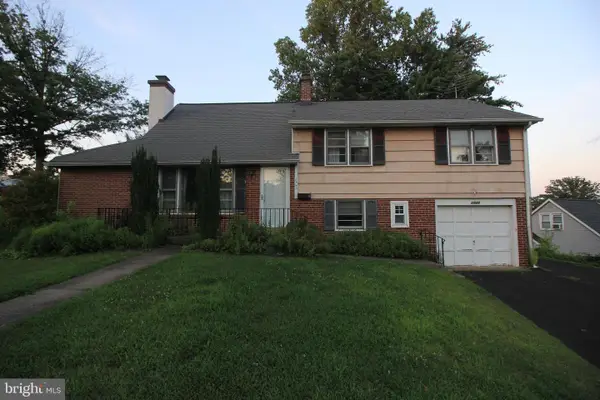 $469,000Active4 beds 3 baths1,948 sq. ft.
$469,000Active4 beds 3 baths1,948 sq. ft.2949 Grisdale Rd, ABINGTON, PA 19001
MLS# PAMC2151532Listed by: HOMESTARR REALTY - New
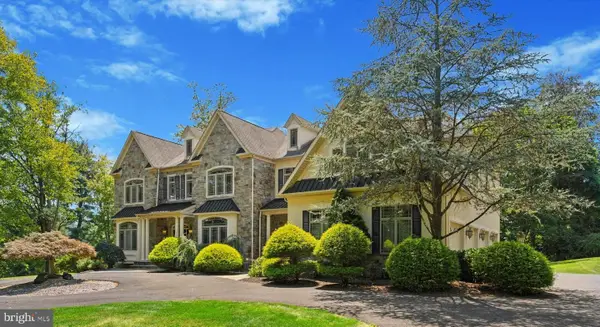 $2,000,000Active5 beds 6 baths8,589 sq. ft.
$2,000,000Active5 beds 6 baths8,589 sq. ft.1514 Cherry Ln, RYDAL, PA 19046
MLS# PAMC2151498Listed by: HOMESTARR REALTY - New
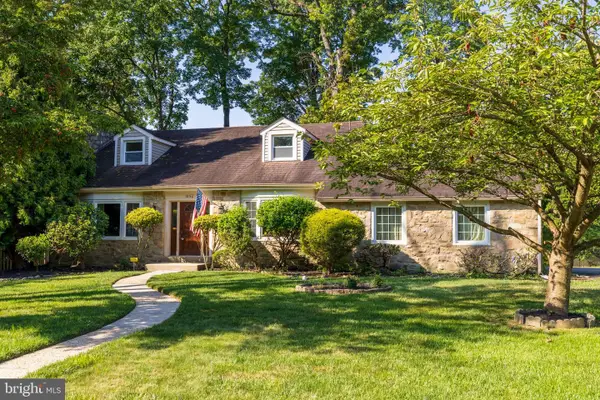 $599,000Active5 beds 3 baths2,849 sq. ft.
$599,000Active5 beds 3 baths2,849 sq. ft.1052 Kipling Rd, JENKINTOWN, PA 19046
MLS# PAMC2151428Listed by: RE/MAX KEYSTONE - Coming SoonOpen Fri, 4 to 6pm
 $575,000Coming Soon3 beds 2 baths
$575,000Coming Soon3 beds 2 baths231 Roberts Ave, GLENSIDE, PA 19038
MLS# PAMC2150632Listed by: KELLER WILLIAMS REAL ESTATE-BLUE BELL - New
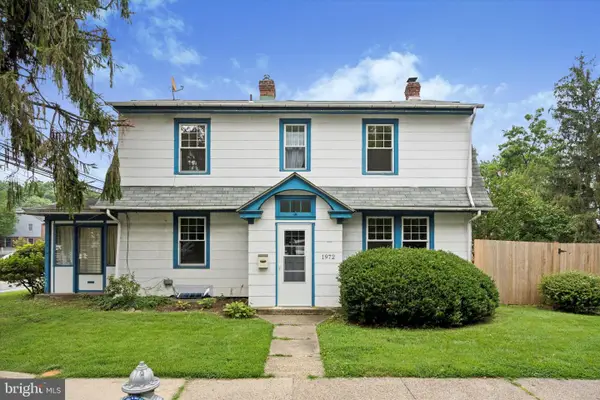 $325,000Active4 beds 1 baths1,632 sq. ft.
$325,000Active4 beds 1 baths1,632 sq. ft.1972 Susquehanna Rd, ABINGTON, PA 19001
MLS# PAMC2149500Listed by: KELLER WILLIAMS REAL ESTATE-BLUE BELL - Open Sat, 1 to 3pmNew
 $629,000Active5 beds 3 baths2,566 sq. ft.
$629,000Active5 beds 3 baths2,566 sq. ft.1861 Lippincott Rd, HUNTINGDON VALLEY, PA 19006
MLS# PAMC2150712Listed by: COLDWELL BANKER HEARTHSIDE
