2143 Stratford Ave, ABINGTON, PA 19001
Local realty services provided by:Better Homes and Gardens Real Estate Premier
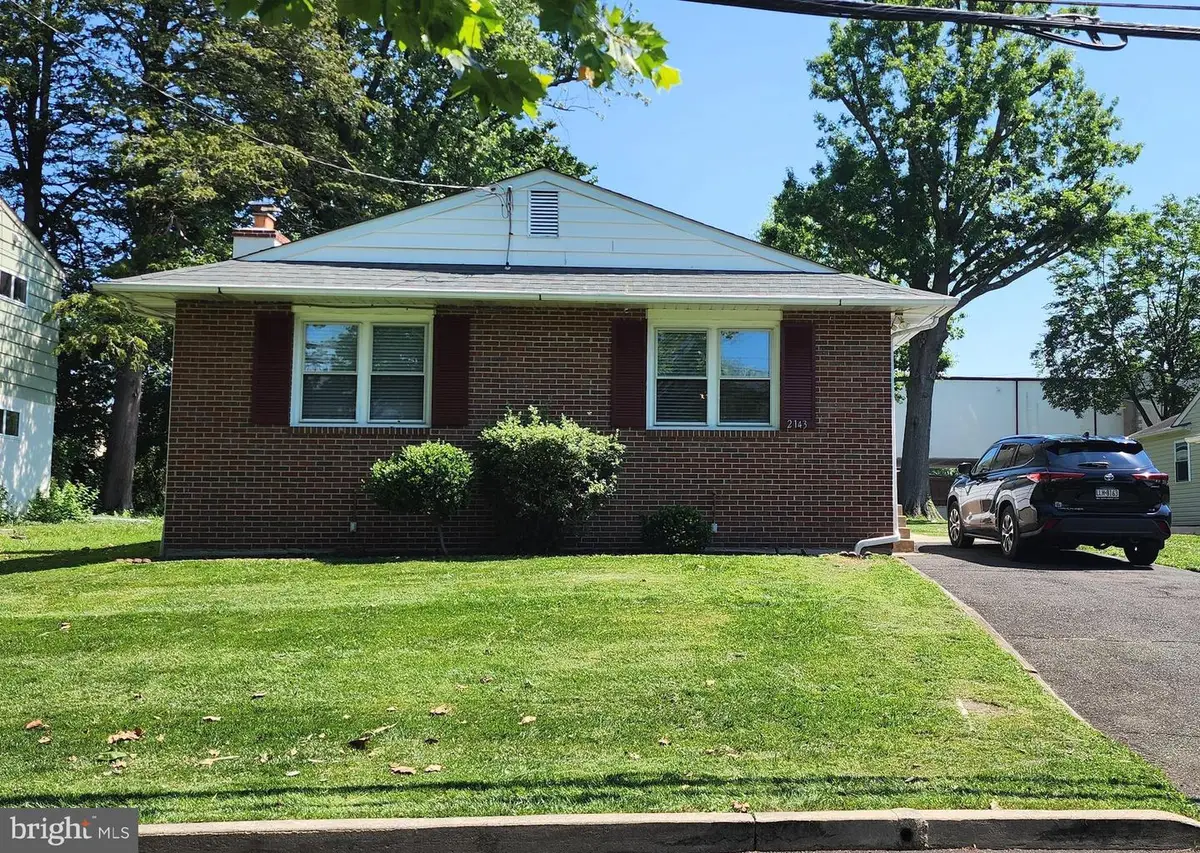
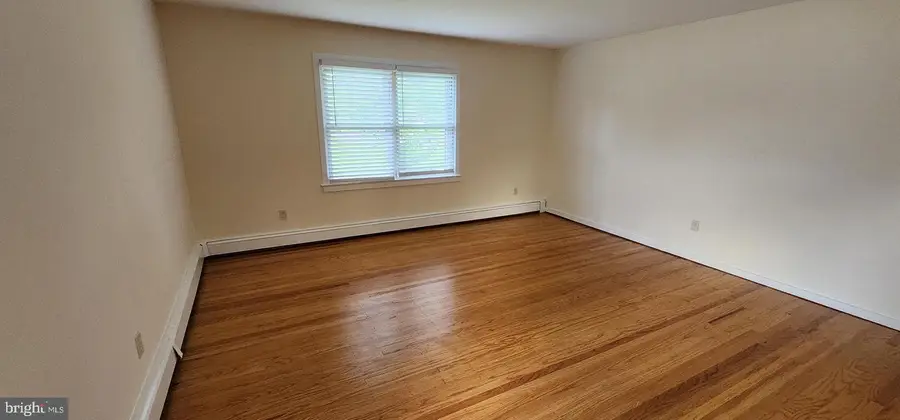

2143 Stratford Ave,ABINGTON, PA 19001
$399,900
- 3 Beds
- 2 Baths
- 1,110 sq. ft.
- Single family
- Pending
Listed by:robert f felte jr.
Office:quinn & wilson, inc.
MLS#:PAMC2146614
Source:BRIGHTMLS
Price summary
- Price:$399,900
- Price per sq. ft.:$360.27
About this home
Charming 3 bedroom ranch style home with beautiful hardwood floors throughout the main level. Nice open floor plan with living room and dining room. The dining room has crown molding and a chair rail. Just off the dining room is a remodeled kitchen with neutral wood kitchen cabinets, gas range, microwave, dishwasher and laminate floor. There is also a greenhouse window in the kitchen. The bathroom is newer with white vanity, newer tub and tub walls. Each bedroom has wood floors, a ceiling fan and ample closet space. The lower level is a partially finished basement with large family room area, stone fireplace, bar area, updated powder room and laundry hookups. There is also an outside exit from the basement. The home has central air and gas heat. A private enclosed 3 season porch is located off the kitchen which provides extra living and storage space for the home. There is a large rear yard with nice sized shed shed and areas for gardening , entertainment and many other possibilities. This home is across the street from Rockwell Park and just minutes from the Willow Grove Park Mall, Abington-Jefferson Hospital and public transportation.
Contact an agent
Home facts
- Year built:1968
- Listing Id #:PAMC2146614
- Added:38 day(s) ago
- Updated:August 15, 2025 at 07:30 AM
Rooms and interior
- Bedrooms:3
- Total bathrooms:2
- Full bathrooms:1
- Half bathrooms:1
- Living area:1,110 sq. ft.
Heating and cooling
- Cooling:Central A/C
- Heating:Baseboard - Hot Water, Natural Gas
Structure and exterior
- Roof:Shingle
- Year built:1968
- Building area:1,110 sq. ft.
- Lot area:0.17 Acres
Schools
- High school:ABINGTON
Utilities
- Water:Public
- Sewer:Public Sewer
Finances and disclosures
- Price:$399,900
- Price per sq. ft.:$360.27
- Tax amount:$5,917 (2024)
New listings near 2143 Stratford Ave
- New
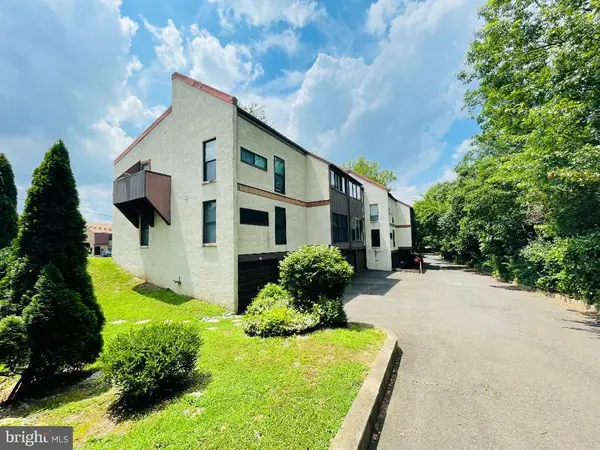 $238,000Active2 beds 1 baths941 sq. ft.
$238,000Active2 beds 1 baths941 sq. ft.233 Township Line Rd #4c, ELKINS PARK, PA 19027
MLS# PAMC2151776Listed by: RE/MAX CENTRE REALTORS - Coming Soon
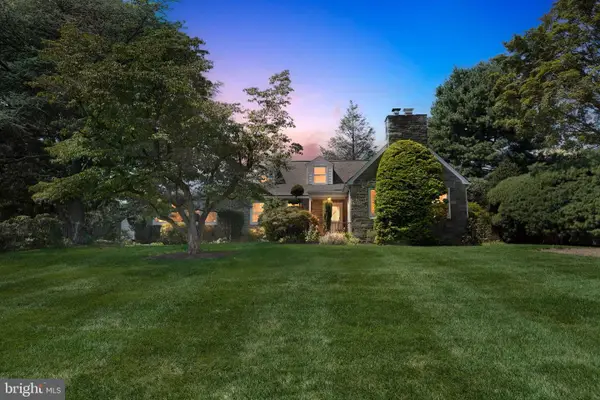 $585,000Coming Soon3 beds 3 baths
$585,000Coming Soon3 beds 3 baths1232 Glenbrook Rd, HUNTINGDON VALLEY, PA 19006
MLS# PAMC2151370Listed by: COMPASS PENNSYLVANIA, LLC - Coming SoonOpen Sat, 12 to 2pm
 $135,000Coming Soon1 beds 1 baths
$135,000Coming Soon1 beds 1 baths1610 The Fairway #101, RYDAL, PA 19046
MLS# PAMC2151682Listed by: KELLER WILLIAMS REAL ESTATE-MONTGOMERYVILLE - New
 $349,900Active3 beds 1 baths1,296 sq. ft.
$349,900Active3 beds 1 baths1,296 sq. ft.642 Monroe Ave, GLENSIDE, PA 19038
MLS# PAMC2151494Listed by: RE/MAX ONE REALTY - Coming SoonOpen Sat, 1 to 4pm
 $400,000Coming Soon3 beds 2 baths
$400,000Coming Soon3 beds 2 baths2711 Taft Ave, GLENSIDE, PA 19038
MLS# PAMC2150522Listed by: CENTURY 21 ADVANTAGE GOLD-SOUTHAMPTON - Open Sat, 1 to 2pmNew
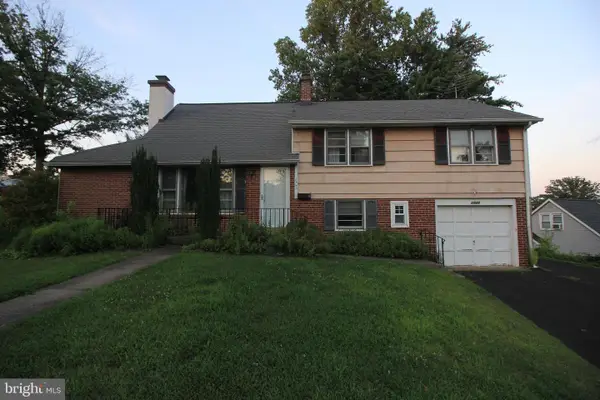 $469,000Active4 beds 3 baths1,948 sq. ft.
$469,000Active4 beds 3 baths1,948 sq. ft.2949 Grisdale Rd, ABINGTON, PA 19001
MLS# PAMC2151532Listed by: HOMESTARR REALTY - New
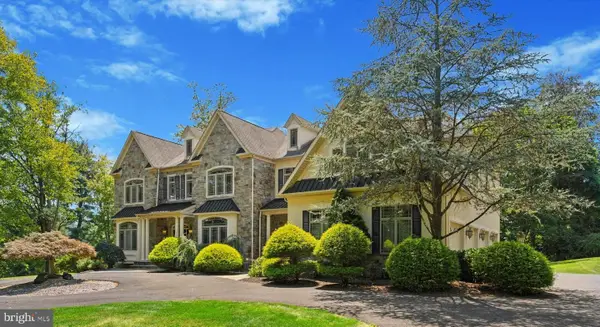 $2,000,000Active5 beds 6 baths8,589 sq. ft.
$2,000,000Active5 beds 6 baths8,589 sq. ft.1514 Cherry Ln, RYDAL, PA 19046
MLS# PAMC2151498Listed by: HOMESTARR REALTY - New
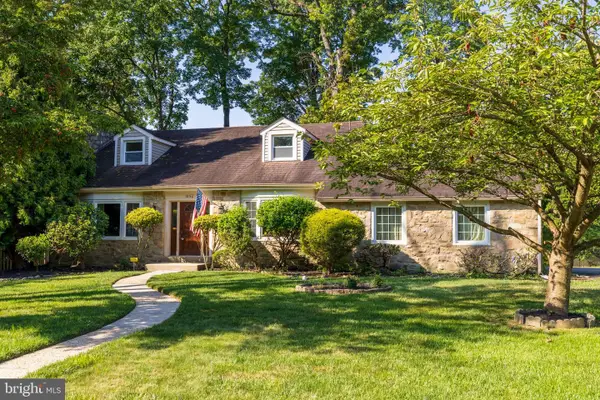 $599,000Active5 beds 3 baths2,849 sq. ft.
$599,000Active5 beds 3 baths2,849 sq. ft.1052 Kipling Rd, JENKINTOWN, PA 19046
MLS# PAMC2151428Listed by: RE/MAX KEYSTONE - Open Fri, 4 to 6pmNew
 $575,000Active3 beds 2 baths1,864 sq. ft.
$575,000Active3 beds 2 baths1,864 sq. ft.231 Roberts Ave, GLENSIDE, PA 19038
MLS# PAMC2150632Listed by: KELLER WILLIAMS REAL ESTATE-BLUE BELL - New
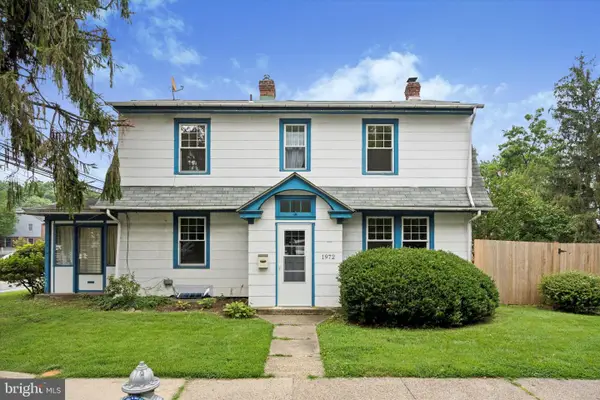 $325,000Active4 beds 1 baths1,632 sq. ft.
$325,000Active4 beds 1 baths1,632 sq. ft.1972 Susquehanna Rd, ABINGTON, PA 19001
MLS# PAMC2149500Listed by: KELLER WILLIAMS REAL ESTATE-BLUE BELL
