3036 Susquehanna Rd, ABINGTON, PA 19001
Local realty services provided by:Better Homes and Gardens Real Estate Murphy & Co.

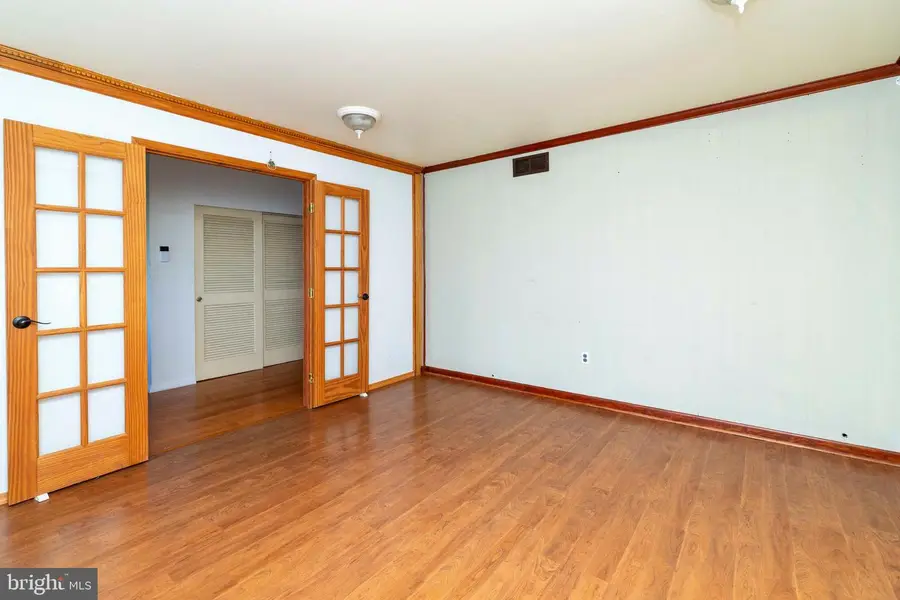
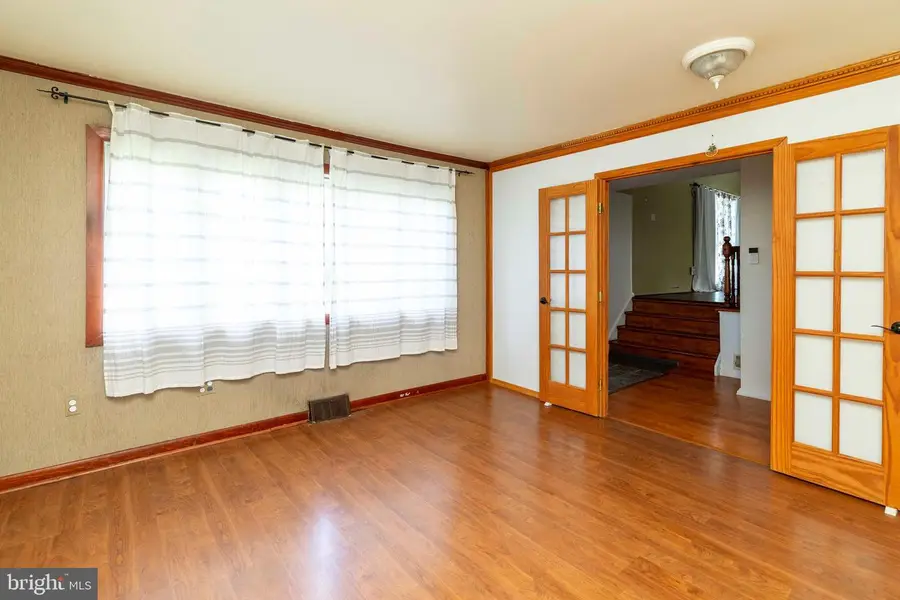
3036 Susquehanna Rd,ABINGTON, PA 19001
$474,900
- 3 Beds
- 4 Baths
- 2,786 sq. ft.
- Single family
- Pending
Listed by:gerald p hill
Office:homestarr realty
MLS#:PAMC2141080
Source:BRIGHTMLS
Price summary
- Price:$474,900
- Price per sq. ft.:$170.46
About this home
Welcome to this beautifully expanded split-level home offering a perfect blend of comfort, function, and thoughtful upgrades. Step into a tiled foyer with coat closet, leading to a bright first-floor office with elegant glass French doors—ideal for working from home. The spacious living room features vaulted ceilings and a ceiling fan, creating an airy atmosphere perfect for relaxing or entertaining. The updated kitchen boasts vaulted ceilings, a deep stainless steel sink, glass tile backsplash, recessed lighting, and a dedicated dining area with direct access to the rear deck. This home offers multiple living areas, including a large den and a stunning four-season room with vaulted ceilings, tile flooring, and walk-out access to the deck—perfect for year-round enjoyment. The upper level hosts three well-sized bedrooms and two full baths. The main suite features parquet floors, dual closets, and a private en suite with a glass-enclosed shower and tile flooring. A hall bath with a tub/shower combo and linen closet serves the remaining bedrooms. Additional features include two convenient half baths, a bonus room on the lower level, a mechanical room, and a full unfinished basement for storage or future expansion. Outside, enjoy a spacious two-tier composite deck with vinyl railings, ideal for entertaining, plus an expanded driveway providing ample parking. A must-see home with space, versatility, and charm.
Contact an agent
Home facts
- Year built:1966
- Listing Id #:PAMC2141080
- Added:87 day(s) ago
- Updated:August 15, 2025 at 07:30 AM
Rooms and interior
- Bedrooms:3
- Total bathrooms:4
- Full bathrooms:2
- Half bathrooms:2
- Living area:2,786 sq. ft.
Heating and cooling
- Cooling:Central A/C
- Heating:Forced Air, Natural Gas
Structure and exterior
- Roof:Shingle
- Year built:1966
- Building area:2,786 sq. ft.
- Lot area:0.29 Acres
Utilities
- Water:Public
- Sewer:Public Sewer
Finances and disclosures
- Price:$474,900
- Price per sq. ft.:$170.46
- Tax amount:$9,054 (2024)
New listings near 3036 Susquehanna Rd
- New
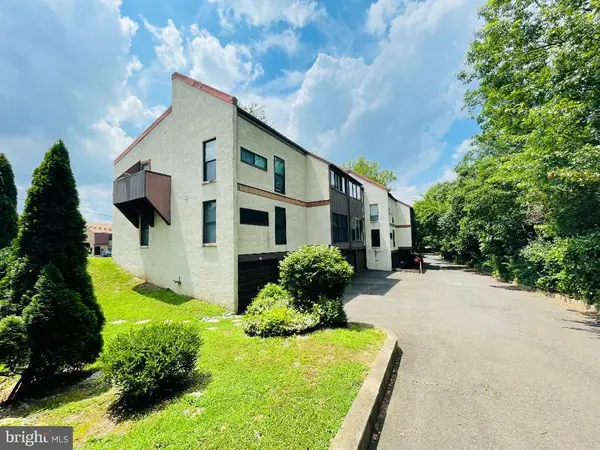 $238,000Active2 beds 1 baths941 sq. ft.
$238,000Active2 beds 1 baths941 sq. ft.233 Township Line Rd #4c, ELKINS PARK, PA 19027
MLS# PAMC2151776Listed by: RE/MAX CENTRE REALTORS - Coming Soon
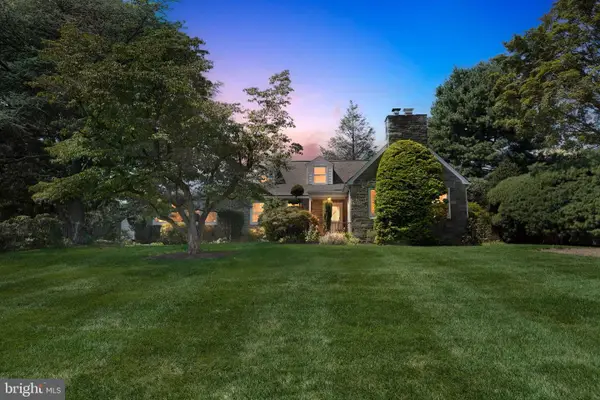 $585,000Coming Soon3 beds 3 baths
$585,000Coming Soon3 beds 3 baths1232 Glenbrook Rd, HUNTINGDON VALLEY, PA 19006
MLS# PAMC2151370Listed by: COMPASS PENNSYLVANIA, LLC - Coming SoonOpen Sat, 12 to 2pm
 $135,000Coming Soon1 beds 1 baths
$135,000Coming Soon1 beds 1 baths1610 The Fairway #101, RYDAL, PA 19046
MLS# PAMC2151682Listed by: KELLER WILLIAMS REAL ESTATE-MONTGOMERYVILLE - New
 $349,900Active3 beds 1 baths1,296 sq. ft.
$349,900Active3 beds 1 baths1,296 sq. ft.642 Monroe Ave, GLENSIDE, PA 19038
MLS# PAMC2151494Listed by: RE/MAX ONE REALTY - Coming SoonOpen Sat, 1 to 4pm
 $400,000Coming Soon3 beds 2 baths
$400,000Coming Soon3 beds 2 baths2711 Taft Ave, GLENSIDE, PA 19038
MLS# PAMC2150522Listed by: CENTURY 21 ADVANTAGE GOLD-SOUTHAMPTON - Open Sat, 1 to 2pmNew
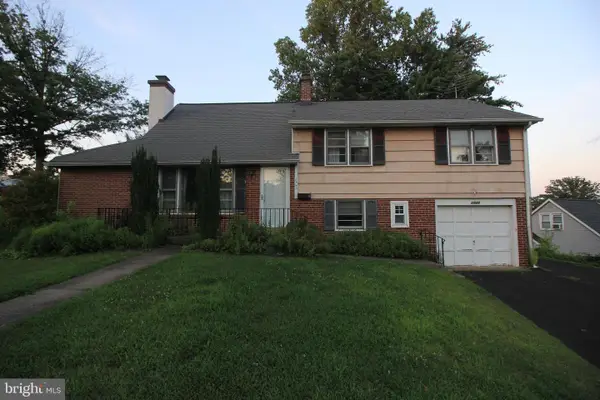 $469,000Active4 beds 3 baths1,948 sq. ft.
$469,000Active4 beds 3 baths1,948 sq. ft.2949 Grisdale Rd, ABINGTON, PA 19001
MLS# PAMC2151532Listed by: HOMESTARR REALTY - New
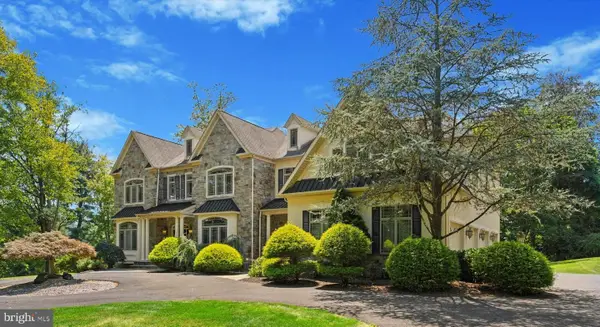 $2,000,000Active5 beds 6 baths8,589 sq. ft.
$2,000,000Active5 beds 6 baths8,589 sq. ft.1514 Cherry Ln, RYDAL, PA 19046
MLS# PAMC2151498Listed by: HOMESTARR REALTY - New
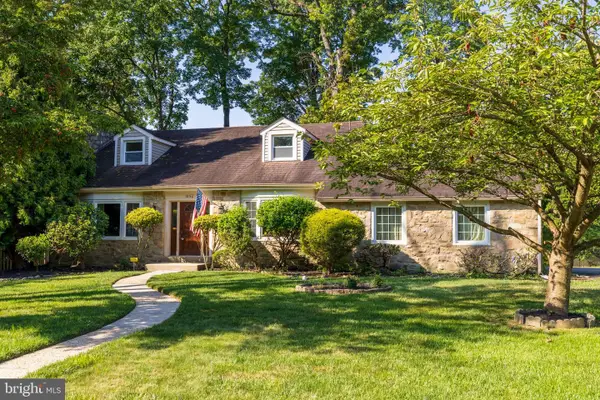 $599,000Active5 beds 3 baths2,849 sq. ft.
$599,000Active5 beds 3 baths2,849 sq. ft.1052 Kipling Rd, JENKINTOWN, PA 19046
MLS# PAMC2151428Listed by: RE/MAX KEYSTONE - Open Fri, 4 to 6pmNew
 $575,000Active3 beds 2 baths1,864 sq. ft.
$575,000Active3 beds 2 baths1,864 sq. ft.231 Roberts Ave, GLENSIDE, PA 19038
MLS# PAMC2150632Listed by: KELLER WILLIAMS REAL ESTATE-BLUE BELL - New
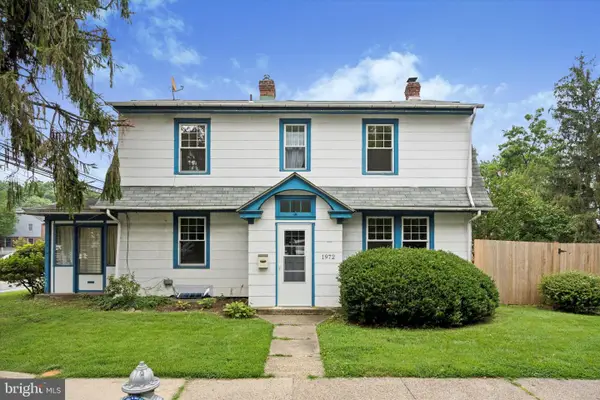 $325,000Active4 beds 1 baths1,632 sq. ft.
$325,000Active4 beds 1 baths1,632 sq. ft.1972 Susquehanna Rd, ABINGTON, PA 19001
MLS# PAMC2149500Listed by: KELLER WILLIAMS REAL ESTATE-BLUE BELL
