4140 Pine Hurst Drive, Allen, PA 18067
Local realty services provided by:Better Homes and Gardens Real Estate Valley Partners
4140 Pine Hurst Drive,Allen Twp, PA 18067
$399,900
- 3 Beds
- 3 Baths
- 2,180 sq. ft.
- Single family
- Active
Listed by:colleen geiger
Office:re/max unlimited real estate
MLS#:766392
Source:PA_LVAR
Price summary
- Price:$399,900
- Price per sq. ft.:$183.44
- Monthly HOA dues:$424
About this home
Willow Green condo 55+ Community! This beautiful 2180 square foot 2 story Attached condo has 3 bedrooms (primary on 1st flr) and 3 full baths. Kitchen upgrades include a granite center island and counter tops, most appliances are newer - Kitchen refrigerator will be replaced with older black french door style w/ice maker and bottom freezer, spacious dining area, Living Rm has gas fireplace, vaulted ceiling, and slider to private fenced deck. Lots of windows on this level to let the sunlight in! The spacious Primary bedroom has a walk in closet and luxurious walk-in shower. The 2nd bedroom is on the first flr along with a full bath. The 2nd flr is where you'll find the 3rd bedroom, full bathroom, and loft/ofc/living rm area along with access to the attic storage space. This home is build on a slab so THERE IS NO BASEMENT. The 2 car garage has storage space and ample parking for your vehicles. Willow Green has many amenities including a clubhouse, gym, heated outdoor pool and meeting areas. The monthly condo fee of $424 covers outside maintenance, grass cutting, mulching, snow removal and garbage/recycling. Close to shopping, restaurants, gas stations, major roadways, etc. The custom drapes and valances are negotiable!!!
Contact an agent
Home facts
- Year built:2007
- Listing ID #:766392
- Added:4 day(s) ago
- Updated:October 21, 2025 at 05:36 PM
Rooms and interior
- Bedrooms:3
- Total bathrooms:3
- Full bathrooms:3
- Living area:2,180 sq. ft.
Heating and cooling
- Cooling:Ceiling Fans, Central Air
- Heating:Forced Air, Gas
Structure and exterior
- Roof:Asphalt, Fiberglass
- Year built:2007
- Building area:2,180 sq. ft.
Schools
- High school:Northampton
- Middle school:Northampton
Utilities
- Water:Public
- Sewer:Public Sewer
Finances and disclosures
- Price:$399,900
- Price per sq. ft.:$183.44
- Tax amount:$6,622
New listings near 4140 Pine Hurst Drive
- New
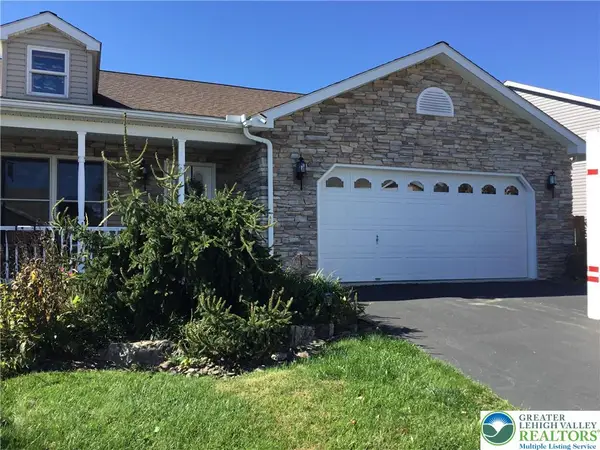 $405,000Active3 beds 2 baths1,873 sq. ft.
$405,000Active3 beds 2 baths1,873 sq. ft.3206 Eisenhower Drive, Allen Twp, PA 18067
MLS# 766748Listed by: JOSEPH REAL ESTATE/DANIEL 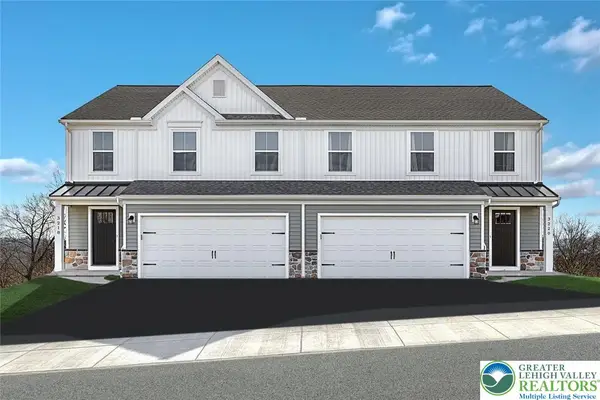 Listed by BHGRE$458,500Active4 beds 4 baths2,175 sq. ft.
Listed by BHGRE$458,500Active4 beds 4 baths2,175 sq. ft.3220 Eisenhower Drive, Allen Twp, PA 18067
MLS# 766156Listed by: BETTERHOMES&GARDENSRE/CASSIDON $365,000Pending3 beds 3 baths3,007 sq. ft.
$365,000Pending3 beds 3 baths3,007 sq. ft.3031 Eisenhower Dr, NORTHAMPTON, PA 18067
MLS# PANH2008748Listed by: ASSIST 2 SELL BUYERS & SELLERS REALTY, LLC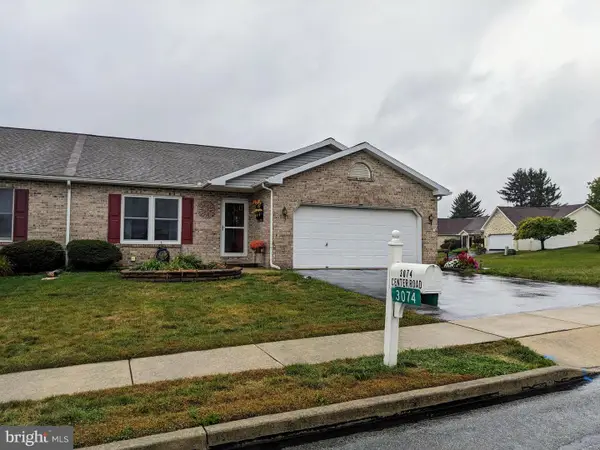 $375,000Active3 beds 2 baths1,870 sq. ft.
$375,000Active3 beds 2 baths1,870 sq. ft.3074 Center Rd, NORTHAMPTON, PA 18067
MLS# PANH2008724Listed by: ASSIST 2 SELL BUYERS & SELLERS REALTY, LLC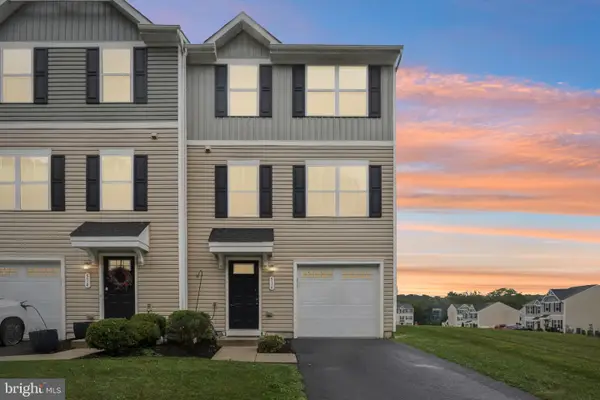 $299,900Pending3 beds 3 baths1,370 sq. ft.
$299,900Pending3 beds 3 baths1,370 sq. ft.516 River Run, NORTHAMPTON, PA 18067
MLS# PANH2008700Listed by: REDFIN CORPORATION- Open Sat, 2 to 4pm
 $65,000Active2 beds 2 baths864 sq. ft.
$65,000Active2 beds 2 baths864 sq. ft.74 Easy Street, Allen Twp, PA 18067
MLS# 764079Listed by: SPRINGER REALTY GROUP INC - New
 $479,900Active3 beds 4 baths2,700 sq. ft.
$479,900Active3 beds 4 baths2,700 sq. ft.158 Jeffrey Lane, Allen Twp, PA 18067
MLS# 766243Listed by: RE/MAX REAL ESTATE 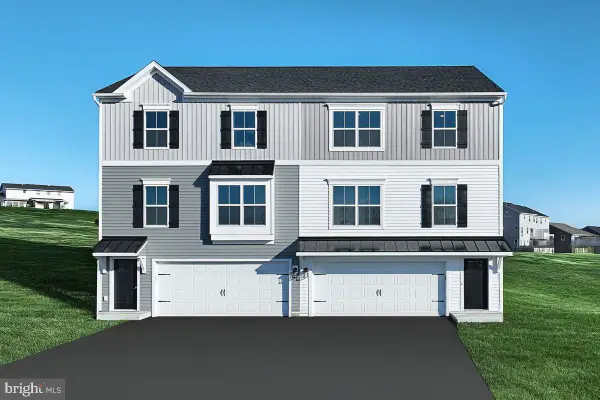 $414,990Pending3 beds 3 baths1,911 sq. ft.
$414,990Pending3 beds 3 baths1,911 sq. ft.3241 Tepes Dr #lot 141, NORTHAMPTON, PA 18067
MLS# PANH2008338Listed by: BERKS HOMES REALTY, LLC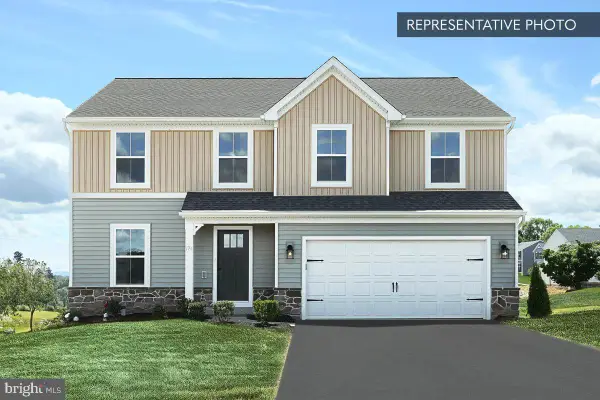 $524,990Pending4 beds 3 baths2,362 sq. ft.
$524,990Pending4 beds 3 baths2,362 sq. ft.253 Center Rd #lot 123, NORTHAMPTON, PA 18067
MLS# PANH2008266Listed by: BERKS HOMES REALTY, LLC
