193 Wyndham Dr, ALLENTOWN, PA 18104
Local realty services provided by:Better Homes and Gardens Real Estate Reserve
193 Wyndham Dr,ALLENTOWN, PA 18104
$599,900
- 4 Beds
- 3 Baths
- 2,431 sq. ft.
- Single family
- Active
Upcoming open houses
- Sat, Aug 3011:00 am - 01:00 pm
Listed by:elizabeth n wukitsch
Office:redfin corporation
MLS#:PALH2013090
Source:BRIGHTMLS
Price summary
- Price:$599,900
- Price per sq. ft.:$246.77
About this home
Welcome to this beautifully maintained single-family home nestled in the Olde Towne neighborhood—just blocks from Lone Lane Park, Grange Park, and the soon-to-be-completed community center in 2026. Enter into a two-story foyer filled with natural light from oversized windows. To your left, a dedicated home office with French doors offers the perfect work-from-home setup, while a formal living room on the right provides a seamless flow into the formal dining room. The heart of the home is the updated eat-in kitchen complete with a large center island, Quartz countertops, stainless steel appliances, a pantry, and a dining area with a bay window overlooking the backyard. The adjoining family room features vaulted ceilings and a brick-faced wood-burning fireplace—creating a warm and inviting space to relax. Continue outside to the backyard oasis with a pergola-covered patio, hot tub, and a spacious, partially fenced yard. The main level also includes a remodeled half bath and updated laundry room with access to the 2-car garage. Upstairs, you’ll find four generously sized bedrooms, including a huge primary with an ensuite featuring a dual vanity, soaking tub, separate stall shower, and linen closet. The three secondary bedrooms share a full hall bath. Additional updates include a full kitchen, laundry, and half bath remodel in 2021, main level repaint in 2021, and new front door installation the same year. Don’t miss your chance to own this move-in ready gem! Mortgage savings may be available for buyers of this listing.
Contact an agent
Home facts
- Year built:2003
- Listing ID #:PALH2013090
- Added:1 day(s) ago
- Updated:August 29, 2025 at 05:40 AM
Rooms and interior
- Bedrooms:4
- Total bathrooms:3
- Full bathrooms:2
- Half bathrooms:1
- Living area:2,431 sq. ft.
Heating and cooling
- Cooling:Central A/C
- Heating:Forced Air, Natural Gas
Structure and exterior
- Roof:Shingle
- Year built:2003
- Building area:2,431 sq. ft.
- Lot area:0.32 Acres
Schools
- High school:PARKLAND
- Middle school:SPRINGHOUSE
- Elementary school:FOGELSVILLE
Utilities
- Water:Public
- Sewer:Public Sewer
Finances and disclosures
- Price:$599,900
- Price per sq. ft.:$246.77
- Tax amount:$6,106 (2025)
New listings near 193 Wyndham Dr
- New
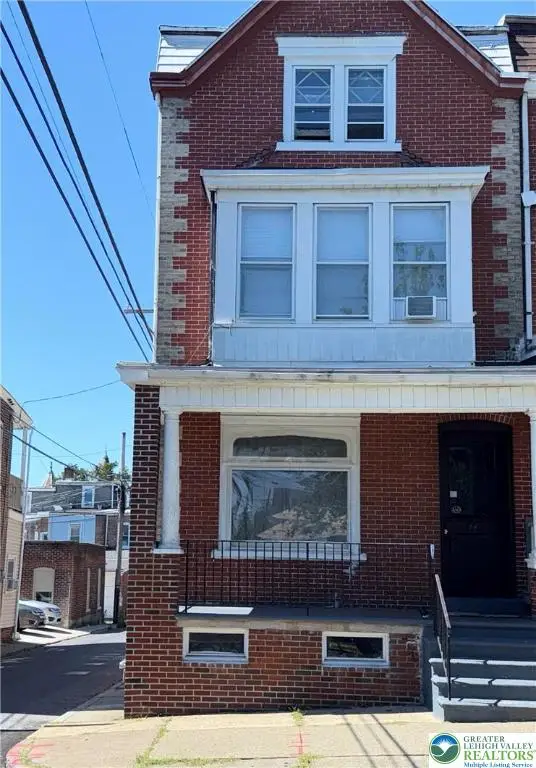 $369,900Active5 beds 4 baths
$369,900Active5 beds 4 baths24 13th Street, Allentown City, PA 18102
MLS# 763774Listed by: COLDWELL BANKER HEARTHSIDE - New
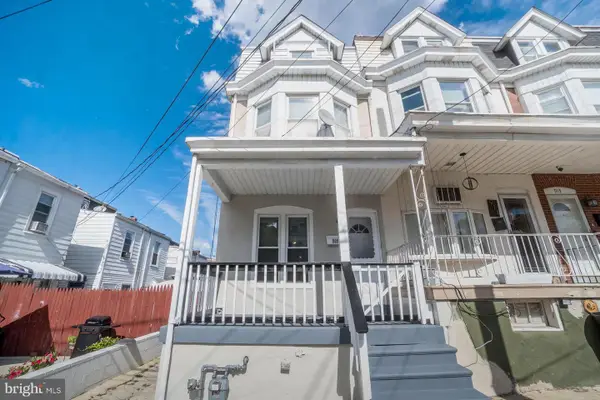 $240,000Active5 beds 3 baths2,156 sq. ft.
$240,000Active5 beds 3 baths2,156 sq. ft.909 S Hall St, ALLENTOWN, PA 18102
MLS# PALH2013134Listed by: ONE VALLEY REALTY LLC - Coming Soon
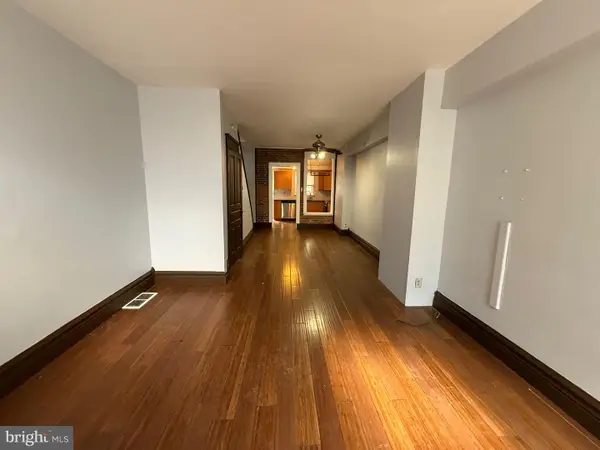 $200,000Coming Soon2 beds 1 baths
$200,000Coming Soon2 beds 1 baths415 N Lumber St, ALLENTOWN, PA 18102
MLS# PALH2013130Listed by: HOMESTARR REALTY - Open Sat, 1 to 3pmNew
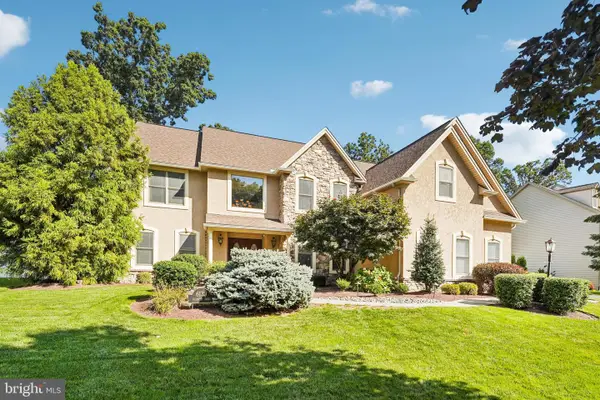 $899,999Active6 beds 5 baths4,215 sq. ft.
$899,999Active6 beds 5 baths4,215 sq. ft.6139 Palomino Dr, ALLENTOWN, PA 18106
MLS# PALH2013108Listed by: BHHS FOX & ROACH-ALLENTOWN - New
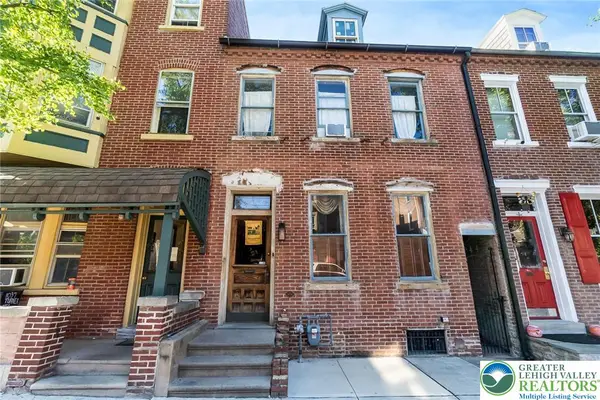 $274,900Active3 beds 2 baths1,822 sq. ft.
$274,900Active3 beds 2 baths1,822 sq. ft.1035 W Turner Street, Allentown City, PA 18102
MLS# 763599Listed by: HOWARDHANNA THEFREDERICKGROUP - Open Sat, 12 to 2pmNew
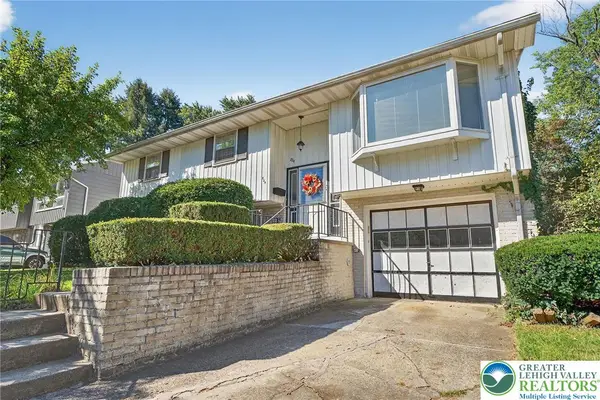 $415,000Active4 beds 4 baths2,954 sq. ft.
$415,000Active4 beds 4 baths2,954 sq. ft.824 Berks Street, Allentown City, PA 18104
MLS# 763724Listed by: COLDWELL BANKER HEARTHSIDE - New
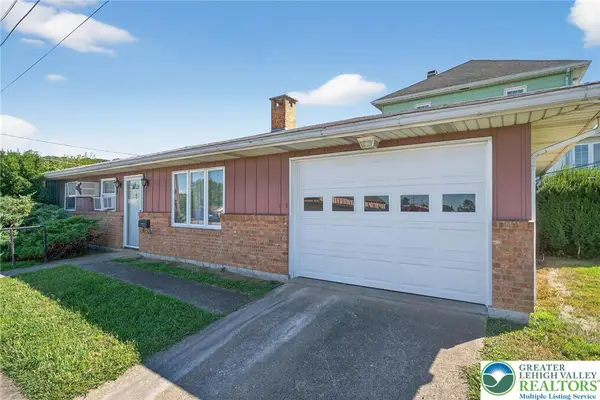 $249,900Active2 beds 1 baths1,040 sq. ft.
$249,900Active2 beds 1 baths1,040 sq. ft.1421 S Bradford Street, Allentown City, PA 18103
MLS# 763652Listed by: COLDWELL BANKER HEARTHSIDE - Coming SoonOpen Sat, 12 to 2pm
 $429,900Coming Soon4 beds 3 baths
$429,900Coming Soon4 beds 3 baths1169 Lichtenwalner Ave, ALLENTOWN, PA 18103
MLS# PALH2013122Listed by: SERHANT PENNSYLVANIA LLC - New
 $359,000Active3 beds 3 baths1,356 sq. ft.
$359,000Active3 beds 3 baths1,356 sq. ft.820 Club Avenue E, Allentown City, PA 18109
MLS# 763301Listed by: BETTERHOMES&GARDENSRE/CASSIDON
