824 Berks Street, Allentown City, PA 18104
Local realty services provided by:Better Homes and Gardens Real Estate Cassidon Realty
824 Berks Street,Allentown City, PA 18104
$415,000
- 4 Beds
- 4 Baths
- 2,954 sq. ft.
- Single family
- Active
Upcoming open houses
- Sat, Aug 3012:00 pm - 02:00 pm
Listed by:nick smith
Office:coldwell banker hearthside
MLS#:763724
Source:PA_LVAR
Price summary
- Price:$415,000
- Price per sq. ft.:$140.49
About this home
Welcome to 824 N Berks Street, a well-maintained home in the desirable College Heights subdivision of Allentown. Offering just under 3,000 sq. ft. of living space, this property features 4–5 bedrooms and 4 full bathrooms, giving plenty of flexibility for extended family, a home office, or guest space. The main level includes a large open living and dining area with hardwood floors preserved under the carpeting (upstairs until the primary bedroom). The kitchen is spacious with solid wood cabinetry, a newer refrigerator, and great natural light. Bedrooms are generously sized, and the home features multiple updated bathrooms for added convenience. The lower level offers additional living space with a fireplace, built-ins, and access to the backyard. The home also includes an attached garage with driveway parking. A private backyard with mature landscaping provides outdoor enjoyment and relaxation. The property has great bones with plenty of potential for updating to suit your style. Its convenient location near schools, shopping, parks, and major routes makes it an ideal choice for anyone seeking both space and accessibility. This home combines size, location, and opportunity—perfect for buyers looking to put their personal touch on a solid home in one of Allentown's most sought-after neighborhoods.
Contact an agent
Home facts
- Year built:1962
- Listing ID #:763724
- Added:1 day(s) ago
- Updated:August 28, 2025 at 07:36 PM
Rooms and interior
- Bedrooms:4
- Total bathrooms:4
- Full bathrooms:4
- Living area:2,954 sq. ft.
Heating and cooling
- Cooling:Central Air
- Heating:Gas, Hot Water
Structure and exterior
- Roof:Asphalt, Fiberglass
- Year built:1962
- Building area:2,954 sq. ft.
- Lot area:0.17 Acres
Schools
- High school:William Allen High School
- Middle school:Trexler Middle School
- Elementary school:Muhlenberg Elementary School
Utilities
- Water:Public
- Sewer:Public Sewer
Finances and disclosures
- Price:$415,000
- Price per sq. ft.:$140.49
- Tax amount:$8,062
New listings near 824 Berks Street
- New
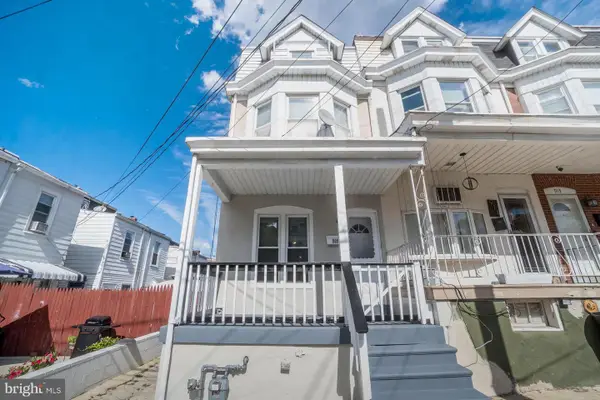 $240,000Active5 beds 3 baths2,156 sq. ft.
$240,000Active5 beds 3 baths2,156 sq. ft.909 S Hall St, ALLENTOWN, PA 18102
MLS# PALH2013134Listed by: ONE VALLEY REALTY LLC - Open Sat, 11am to 1pmNew
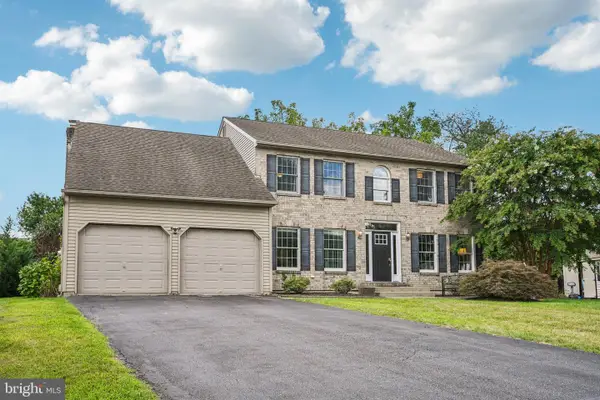 $599,900Active4 beds 3 baths2,431 sq. ft.
$599,900Active4 beds 3 baths2,431 sq. ft.193 Wyndham Dr, ALLENTOWN, PA 18104
MLS# PALH2013090Listed by: REDFIN CORPORATION - Coming Soon
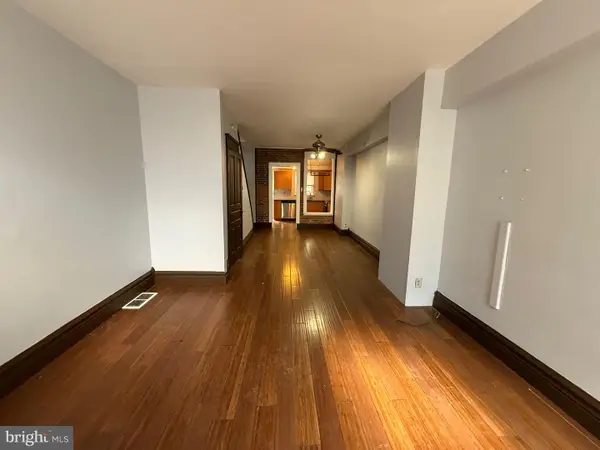 $200,000Coming Soon2 beds 1 baths
$200,000Coming Soon2 beds 1 baths415 N Lumber St, ALLENTOWN, PA 18102
MLS# PALH2013130Listed by: HOMESTARR REALTY - Open Sat, 1 to 3pmNew
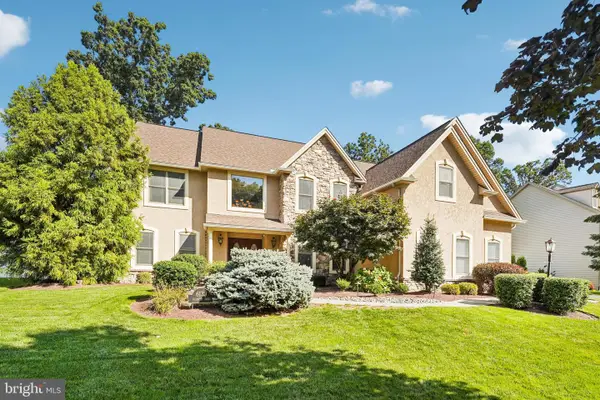 $899,999Active6 beds 5 baths4,215 sq. ft.
$899,999Active6 beds 5 baths4,215 sq. ft.6139 Palomino Dr, ALLENTOWN, PA 18106
MLS# PALH2013108Listed by: BHHS FOX & ROACH-ALLENTOWN - New
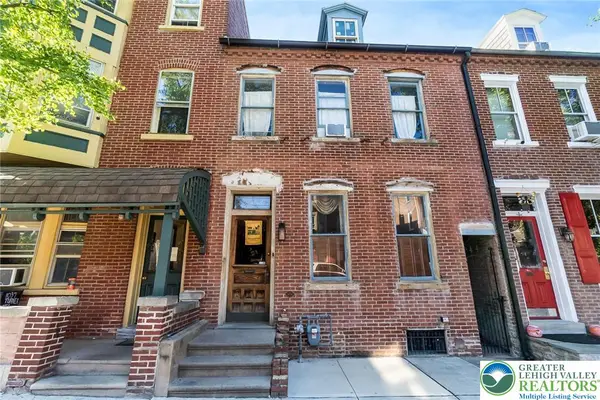 $274,900Active3 beds 2 baths1,822 sq. ft.
$274,900Active3 beds 2 baths1,822 sq. ft.1035 W Turner Street, Allentown City, PA 18102
MLS# 763599Listed by: HOWARDHANNA THEFREDERICKGROUP - New
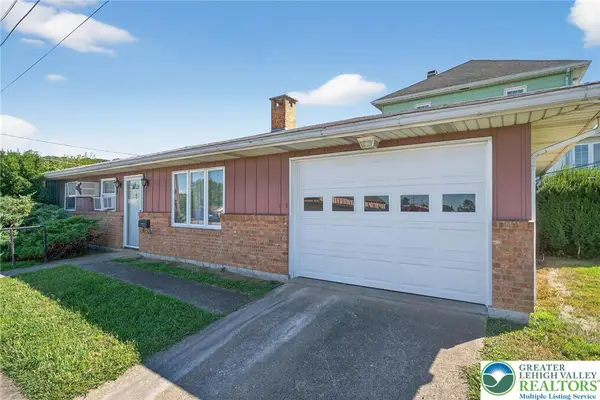 $249,900Active2 beds 1 baths1,040 sq. ft.
$249,900Active2 beds 1 baths1,040 sq. ft.1421 S Bradford Street, Allentown City, PA 18103
MLS# 763652Listed by: COLDWELL BANKER HEARTHSIDE - Coming SoonOpen Sat, 12 to 2pm
 $429,900Coming Soon4 beds 3 baths
$429,900Coming Soon4 beds 3 baths1169 Lichtenwalner Ave, ALLENTOWN, PA 18103
MLS# PALH2013122Listed by: SERHANT PENNSYLVANIA LLC - New
 $359,000Active3 beds 3 baths1,356 sq. ft.
$359,000Active3 beds 3 baths1,356 sq. ft.820 Club Avenue E, Allentown City, PA 18109
MLS# 763301Listed by: BETTERHOMES&GARDENSRE/CASSIDON - New
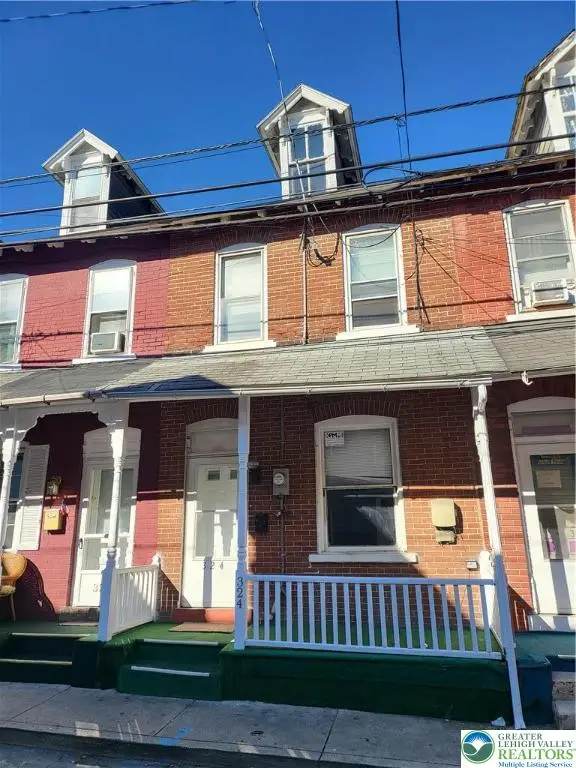 $149,900Active3 beds 1 baths1,320 sq. ft.
$149,900Active3 beds 1 baths1,320 sq. ft.324 N Fountain Street, Allentown City, PA 18102
MLS# 763653Listed by: HARVEY Z RAAD REAL ESTATE
