2044 W. Walnut St, ALLENTOWN, PA 18104
Local realty services provided by:Better Homes and Gardens Real Estate GSA Realty
Upcoming open houses
- Sat, Sep 0611:00 am - 01:00 pm
Listed by:michelle g olson
Office:carol c dorey real estate
MLS#:PALH2013196
Source:BRIGHTMLS
Price summary
- Price:$550,000
- Price per sq. ft.:$241.44
About this home
A tree-lined street in a thoroughly charming neighborhood is the setting for this historic craftsman bungalow in the deep west end of Allentown. Built circa 1921, the residence has wonderful curb appeal with a colorful array of mature plantings framing the deep front porch, an inviting space to slow down and enjoy life at a slower pace here at The Bungalow on Walnut.
Handsome oak floors with maple inlay, high ceilings, and leaded glass transomed windows accent more than 2,200 square feet of well-kept living space. Rooms are bright and spacious and include a sunroom with walls of windows, living room with wood-burning fireplace, formal dining room, and updated eat-in kitchen with butler’s pantry. Also found on the first level is a luxe primary suite with dual walk-in closets and a private bath. A cozy central sitting area on the second floor leads to three sunny bedrooms and an updated hall bath. A fourth flexible room now offers a walk-in dressing room with built in organizing systems.
The sheltered patio is a lovely spot to enjoy a quiet evening before walking a short distance to the beautiful Union Terrace Amphitheater Park. A detached two car garage is a notable amenity. The location is a prime one with Cedar Beach Park, Lehigh Valley Hospital, Muhlenberg College, and a thriving city center easily accessible.
Contact an agent
Home facts
- Year built:1921
- Listing ID #:PALH2013196
- Added:1 day(s) ago
- Updated:September 06, 2025 at 01:46 PM
Rooms and interior
- Bedrooms:5
- Total bathrooms:3
- Full bathrooms:2
- Half bathrooms:1
- Living area:2,278 sq. ft.
Heating and cooling
- Cooling:Central A/C, Wall Unit, Window Unit(s)
- Heating:Baseboard - Hot Water, Natural Gas, Radiator
Structure and exterior
- Year built:1921
- Building area:2,278 sq. ft.
- Lot area:0.17 Acres
Utilities
- Water:Public
- Sewer:Public Septic
Finances and disclosures
- Price:$550,000
- Price per sq. ft.:$241.44
- Tax amount:$6,313 (2025)
New listings near 2044 W. Walnut St
- New
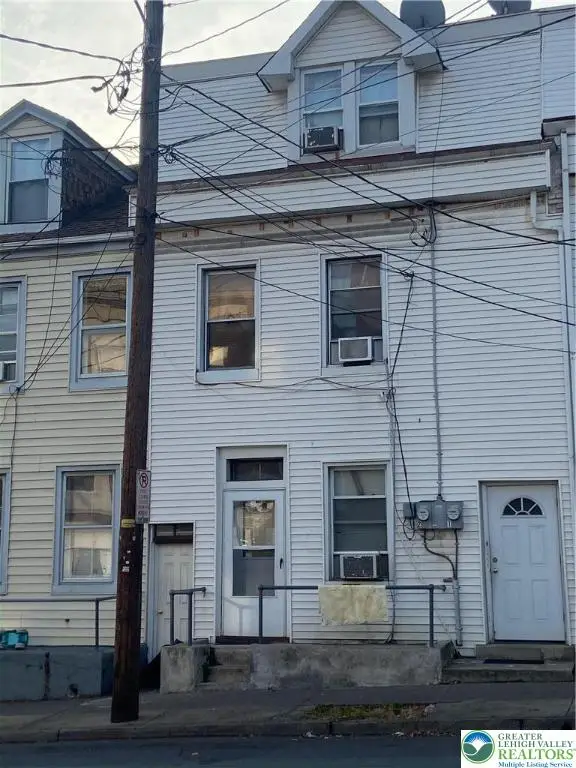 $270,000Active4 beds 3 baths2,400 sq. ft.
$270,000Active4 beds 3 baths2,400 sq. ft.406 N 2nd Street, Allentown City, PA 18102
MLS# 764073Listed by: WEICHERT REALTORS - New
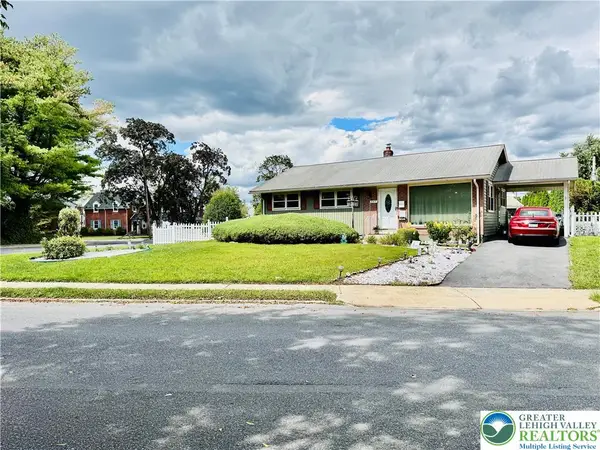 $399,900Active3 beds 2 baths1,525 sq. ft.
$399,900Active3 beds 2 baths1,525 sq. ft.447 S 17th Street, Allentown City, PA 18104
MLS# 764186Listed by: ALLENTOWN CITY REALTY - New
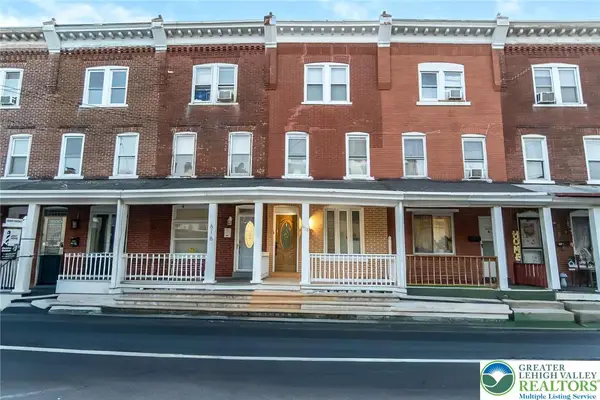 $245,000Active4 beds 2 baths1,380 sq. ft.
$245,000Active4 beds 2 baths1,380 sq. ft.618 New Street, Allentown City, PA 18102
MLS# 764143Listed by: IRONVALLEY RE OF LEHIGH VALLEY - New
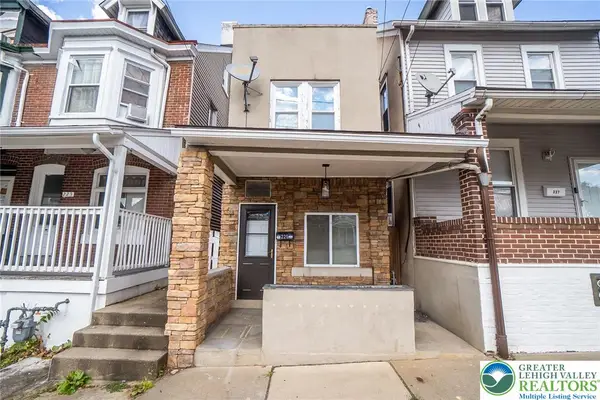 $219,000Active1 beds 1 baths1,192 sq. ft.
$219,000Active1 beds 1 baths1,192 sq. ft.225 Carlisle Street, Allentown City, PA 18109
MLS# 763916Listed by: IRONVALLEY RE OF LEHIGH VALLEY - New
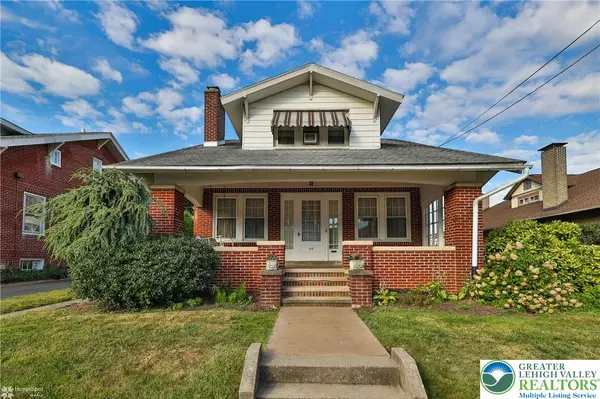 $344,900Active3 beds 2 baths2,109 sq. ft.
$344,900Active3 beds 2 baths2,109 sq. ft.418 N Leh Street, Allentown City, PA 18104
MLS# 764086Listed by: RUDY AMELIO REAL ESTATE - New
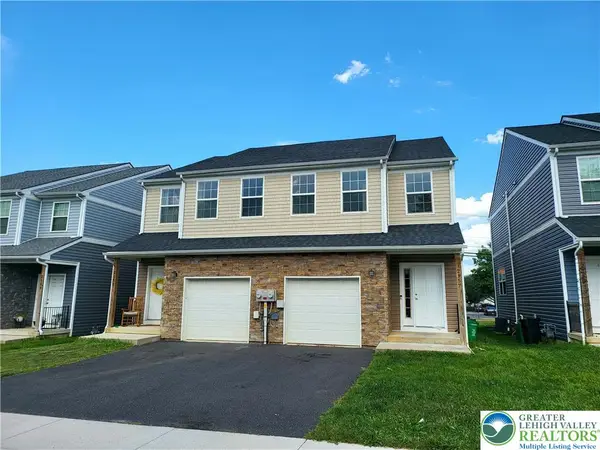 $324,900Active3 beds 3 baths1,404 sq. ft.
$324,900Active3 beds 3 baths1,404 sq. ft.2157 S Poplar Street, Allentown City, PA 18103
MLS# 764188Listed by: HARVEY Z RAAD REAL ESTATE - Coming Soon
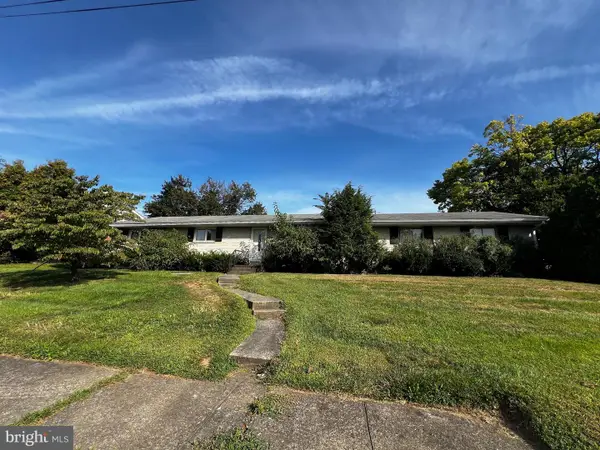 $285,000Coming Soon3 beds 3 baths
$285,000Coming Soon3 beds 3 baths1417 W Woodlawn St, ALLENTOWN, PA 18104
MLS# PALH2013218Listed by: REAL OF PENNSYLVANIA - New
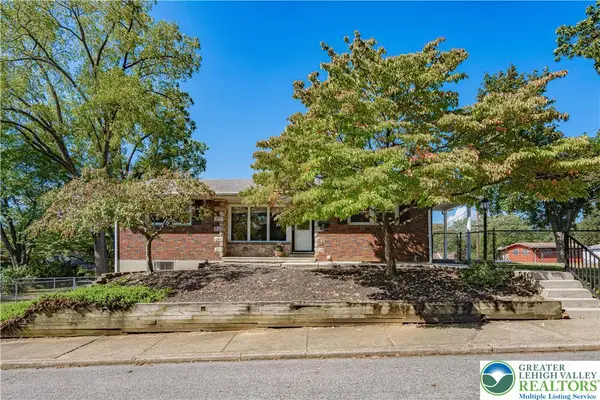 $330,000Active3 beds 2 baths1,422 sq. ft.
$330,000Active3 beds 2 baths1,422 sq. ft.2232 W Highland Street, Allentown City, PA 18104
MLS# 763689Listed by: RE/MAX REAL ESTATE - New
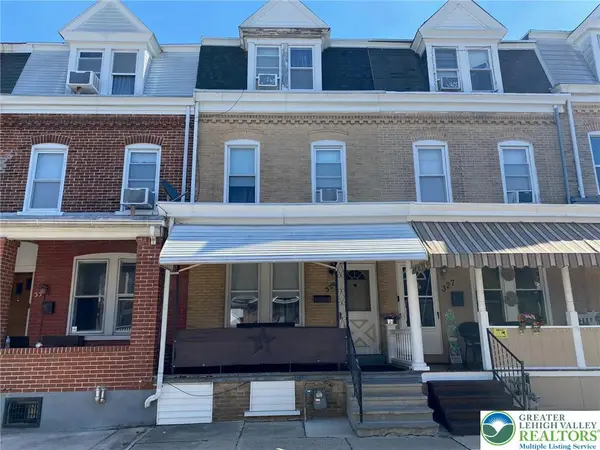 $224,500Active5 beds 1 baths1,790 sq. ft.
$224,500Active5 beds 1 baths1,790 sq. ft.329 N Franklin Street, Allentown City, PA 18102
MLS# 764083Listed by: RUDY AMELIO REAL ESTATE
